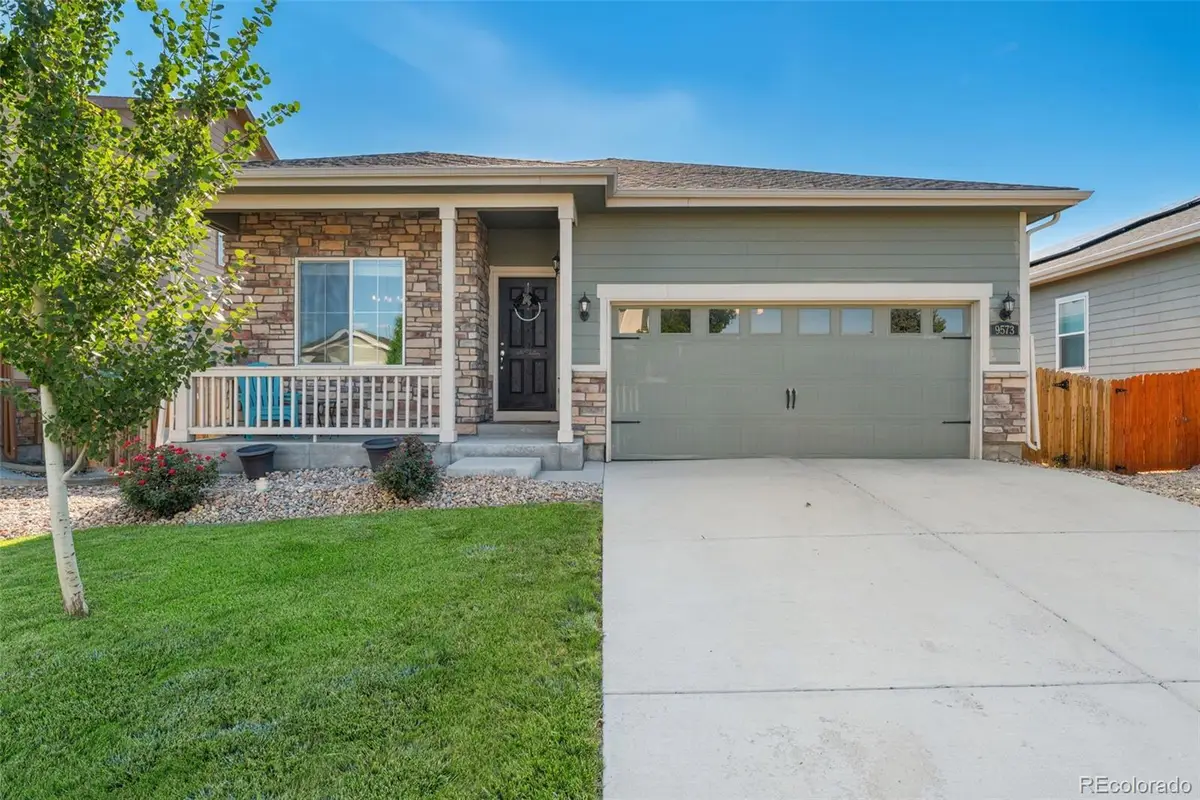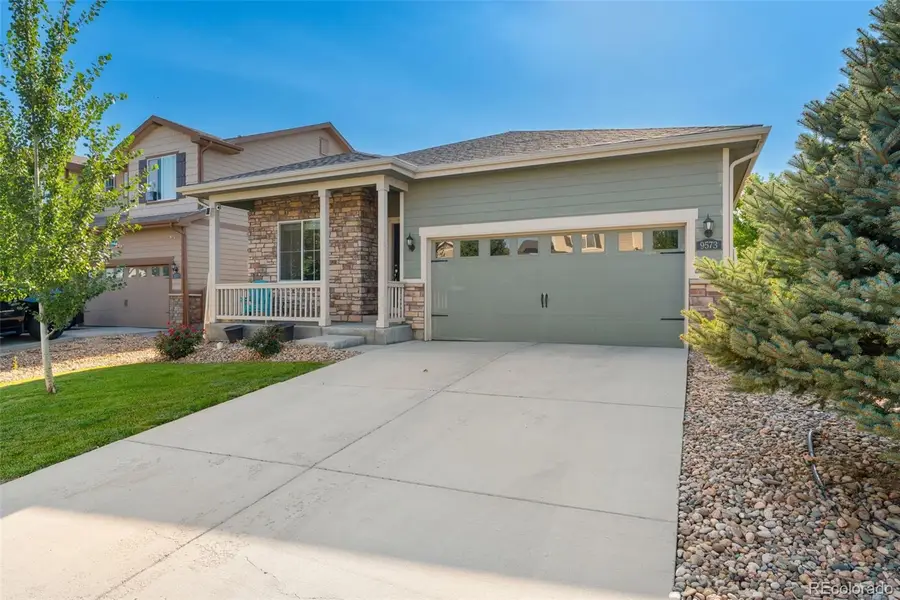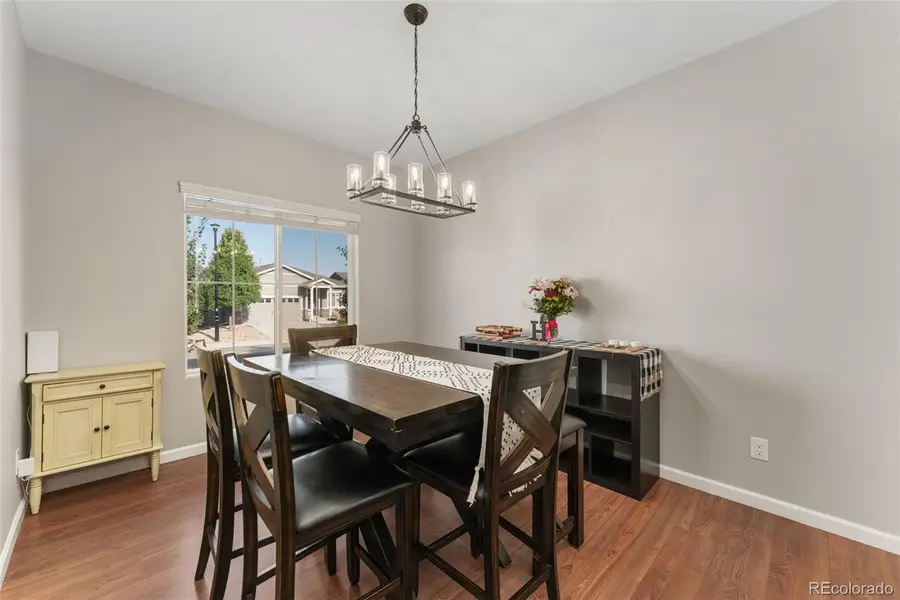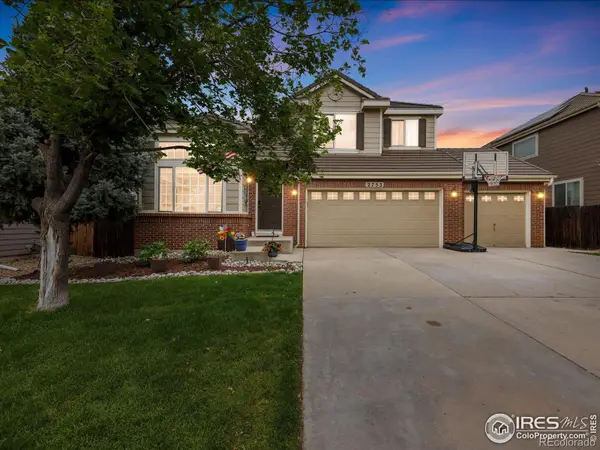9573 Cherry Lane, Thornton, CO 80229
Local realty services provided by:ERA Shields Real Estate



Upcoming open houses
- Sat, Aug 1611:00 am - 03:00 pm
Listed by:tara sisnerostara@thestrangeteam.com,303-489-3251
Office:keller williams preferred realty
MLS#:4587948
Source:ML
Price summary
- Price:$550,000
- Price per sq. ft.:$188.49
- Monthly HOA dues:$60
About this home
Welcome home to a place where comfort meets care. This charming, well-loved home has been thoughtfully upgraded and meticulously maintained, offering you the perfect blend of beauty and peace of mind.
Step inside to a bright, open floor plan where natural light pours through generous windows, creating a cheerful and airy atmosphere. Whether you’re hosting friends or enjoying a quiet night in, this layout makes it easy to connect and unwind. A full unfinished insulated basement allows for even more space to finish when the time is right.
Outside, you’ll find easy-to-maintain landscaping with drip lines in both the front and back yards, plus sprinklers in the front to keep everything lush and green. The backyard fence has been freshly pressure-washed and sealed in July 2025, adding to the home’s curb appeal and longevity.
Practical updates have already been taken care of — the air conditioner and furnace were serviced, and the ductwork professionally cleaned in April 2025. A water purification system is neatly tucked under the kitchen sink — so you can simply move in and start making memories.
Just a short walk to Pelican Ponds Open Space, you’ll enjoy 200 acres of trails, picnic spots, and fishing ponds. The neighborhood greets you with a park, playground, and picnic area right at the entrance, all owned by The City of Thornton.
This quiet, friendly neighborhood offers quick access to Safeway, Walgreens, RTD bus/train stop, and many highways. Denver International Airport is only a 20 minute drive away. The Mary Carpenter Recreation Center is just minutes down the road, along with parks, restaurants, and everyday conveniences.
From its inviting spaces to its well-tended details, this home isn’t just ready for you…it’s ready to welcome you.
Contact an agent
Home facts
- Year built:2018
- Listing Id #:4587948
Rooms and interior
- Bedrooms:3
- Total bathrooms:2
- Full bathrooms:2
- Living area:2,918 sq. ft.
Heating and cooling
- Cooling:Central Air
- Heating:Forced Air
Structure and exterior
- Roof:Composition
- Year built:2018
- Building area:2,918 sq. ft.
- Lot area:0.13 Acres
Schools
- High school:Adams City
- Middle school:Adams City
- Elementary school:Alsup
Utilities
- Water:Public
- Sewer:Public Sewer
Finances and disclosures
- Price:$550,000
- Price per sq. ft.:$188.49
- Tax amount:$4,883 (2024)
New listings near 9573 Cherry Lane
- Open Sat, 10am to 1pmNew
 $470,000Active4 beds 2 baths2,170 sq. ft.
$470,000Active4 beds 2 baths2,170 sq. ft.12830 Garfield Circle, Thornton, CO 80241
MLS# 5692928Listed by: REAL BROKER, LLC DBA REAL - New
 $750,000Active4 beds 3 baths3,942 sq. ft.
$750,000Active4 beds 3 baths3,942 sq. ft.15384 Ivy Street, Brighton, CO 80602
MLS# 7111703Listed by: MB TEAM LASSEN - Coming Soon
 $685,000Coming Soon4 beds 4 baths
$685,000Coming Soon4 beds 4 baths7980 E 131st Avenue, Thornton, CO 80602
MLS# 5577075Listed by: REAL BROKER, LLC DBA REAL - New
 $639,950Active3 beds 2 baths1,661 sq. ft.
$639,950Active3 beds 2 baths1,661 sq. ft.6967 E 126th Place, Thornton, CO 80602
MLS# 6221717Listed by: RICHMOND REALTY INC - Open Sun, 12 to 2pmNew
 $535,000Active3 beds 3 baths2,934 sq. ft.
$535,000Active3 beds 3 baths2,934 sq. ft.13955 Jersey Street, Thornton, CO 80602
MLS# 7874114Listed by: ED PRATHER REAL ESTATE - New
 $524,900Active3 beds 2 baths2,908 sq. ft.
$524,900Active3 beds 2 baths2,908 sq. ft.5222 E 129th Avenue, Thornton, CO 80241
MLS# 8297563Listed by: RESIDENT REALTY SOUTH METRO - Coming Soon
 $630,000Coming Soon4 beds 4 baths
$630,000Coming Soon4 beds 4 baths2753 E 139th Drive, Thornton, CO 80602
MLS# IR1041378Listed by: COLDWELL BANKER REALTY-N METRO - New
 $575,000Active3 beds 2 baths2,626 sq. ft.
$575,000Active3 beds 2 baths2,626 sq. ft.4660 E 135th Way, Thornton, CO 80241
MLS# 6757339Listed by: RE/MAX PROFESSIONALS - New
 $565,000Active4 beds 3 baths3,698 sq. ft.
$565,000Active4 beds 3 baths3,698 sq. ft.3810 E 92nd Place, Thornton, CO 80229
MLS# 4409495Listed by: RE/MAX ALLIANCE

