2753 E 139th Drive, Thornton, CO 80602
Local realty services provided by:ERA Shields Real Estate

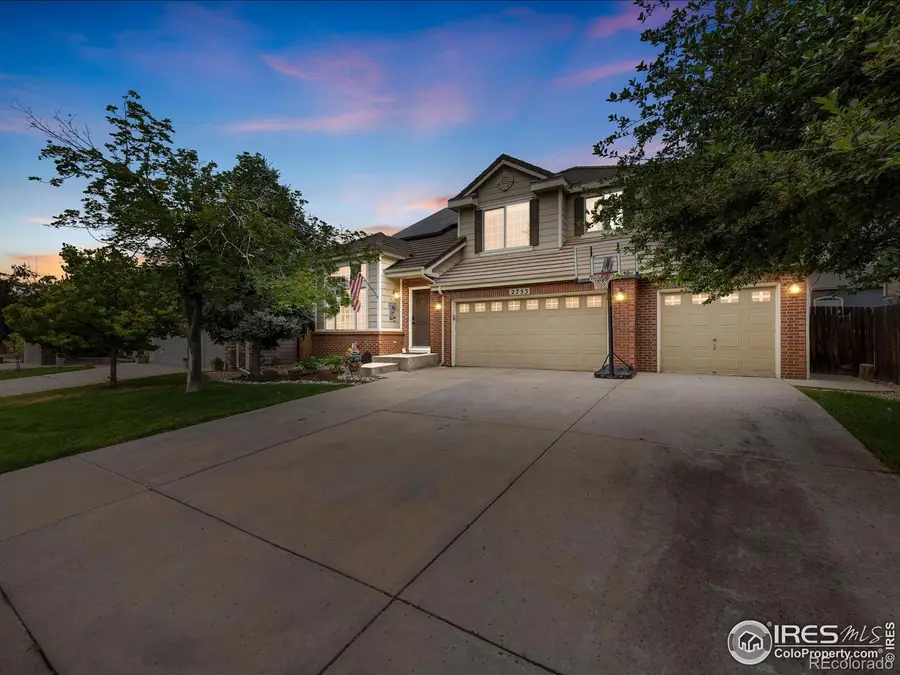
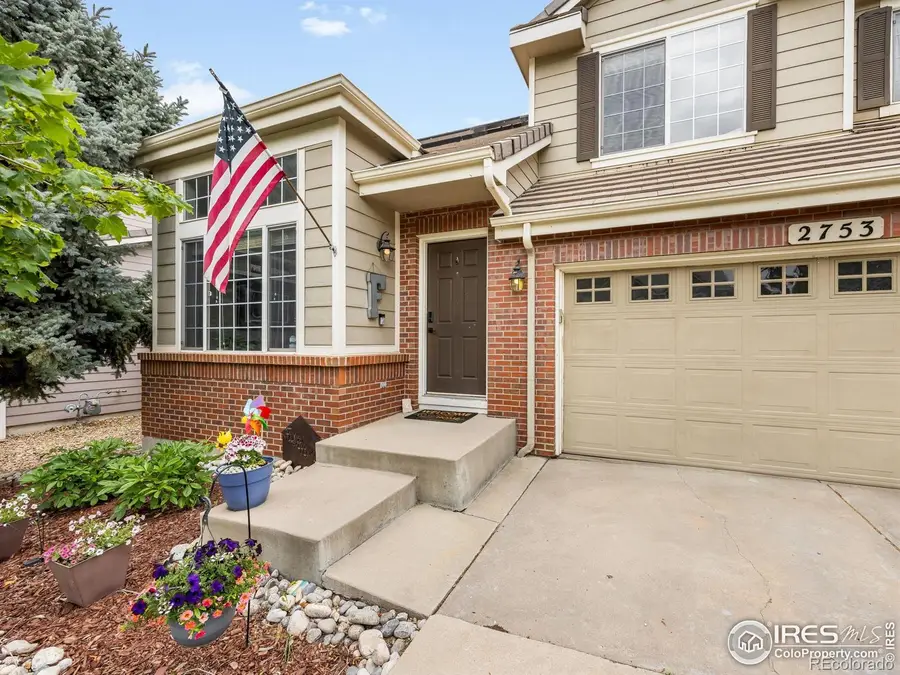
2753 E 139th Drive,Thornton, CO 80602
$630,000
- 4 Beds
- 4 Baths
- 2,812 sq. ft.
- Single family
- Active
Upcoming open houses
- Sun, Aug 1711:00 am - 01:00 pm
Listed by:melissa lombardo3039171055
Office:coldwell banker realty-n metro
MLS#:IR1041378
Source:ML
Price summary
- Price:$630,000
- Price per sq. ft.:$224.04
- Monthly HOA dues:$34
About this home
***Welcome home to the popular Cherrywood Park Neighborhood, where tree-lined streets and community charm set the tone for this beautiful two-story home. Upon entering, you'll notice the OPEN FLOORPLAN, enhanced by soaring ceilings and an abundance of natural light. Rich HARDWOOD FLOORS extend throughout the main level, guiding you past a private home office, through the formal dining room and into the cozy living room, which features a gas FIREPLACE and custom built-in shelving, creating the perfect blend of comfort and style. The kitchen offers everything a homeowner desires: ample cabinetry, sleek GRANITE COUNTERTOPS, a custom tile backsplash, STAINLESS STEEL APPLIANCES, a functional center island, and an adjoining eat-in nook. Upstairs, NEW CARPET and a spacious and versatile LOFT awaits, ideal as another living room, media room, or creative studio. A large picture window draws in natural light and offers pleasant views of the surrounding neighborhood. The PRIMARY SUITE serves as a peaceful sanctuary, with gentle natural light and a custom barn door that opens to the 5-piece en-suite bathroom, featuring a soaking tub, walk-in shower, a dual vanity, rich wood cabinetry, and beautiful tilework that adds texture and charm. Another full bathroom and two additional upstairs bedrooms are generously sized and thoughtfully styled, each offering ample closet space, soft neutral tones, and plenty of natural light. The FINISHED BASEMENT also has NEW CARPET and adds flexible living space, featuring an additional bedroom, a full bathroom, and a multi-use bonus room, perfect as a guest suite, home gym, cozy TV lounge, or a non-conforming fifth bedroom. Your backyard retreat features a COMPOSITE DECK for outdoor dining or gathering beneath the beautiful Colorado sky, enclosed by MATURE TREES, a lush green lawn, and vibrant RAISED FLOWER BEDS, this backyard is a beautiful extension of the home. Surrounded by parks, paths, and COMMUNITY - YOU BELONG HERE!
Contact an agent
Home facts
- Year built:2002
- Listing Id #:IR1041378
Rooms and interior
- Bedrooms:4
- Total bathrooms:4
- Full bathrooms:2
- Half bathrooms:1
- Living area:2,812 sq. ft.
Heating and cooling
- Cooling:Ceiling Fan(s), Central Air
- Heating:Forced Air
Structure and exterior
- Roof:Concrete
- Year built:2002
- Building area:2,812 sq. ft.
- Lot area:0.14 Acres
Schools
- High school:Horizon
- Middle school:Rocky Top
- Elementary school:Prairie Hills
Utilities
- Water:Public
- Sewer:Public Sewer
Finances and disclosures
- Price:$630,000
- Price per sq. ft.:$224.04
- Tax amount:$4,328 (2024)
New listings near 2753 E 139th Drive
- New
 $595,000Active3 beds 2 baths2,656 sq. ft.
$595,000Active3 beds 2 baths2,656 sq. ft.11306 Newport Street, Thornton, CO 80233
MLS# 9662995Listed by: RE/MAX MOMENTUM - New
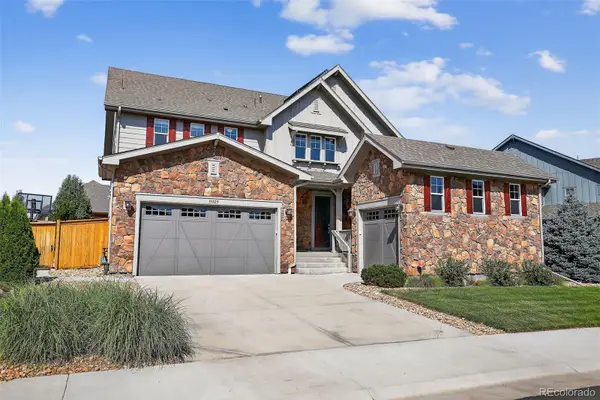 $869,000Active5 beds 4 baths4,698 sq. ft.
$869,000Active5 beds 4 baths4,698 sq. ft.15825 Josephine Circle E, Thornton, CO 80602
MLS# 2276933Listed by: COLDWELL BANKER REALTY 56 - New
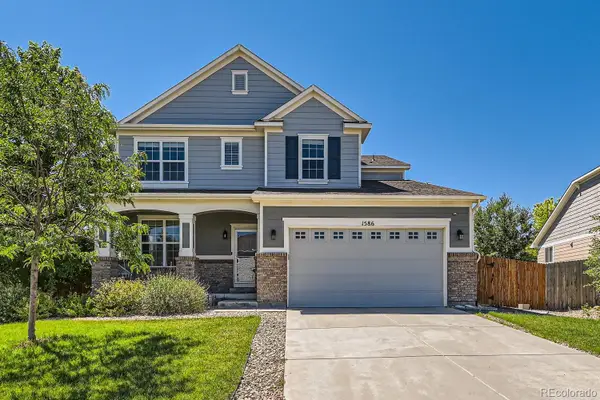 $729,000Active5 beds 5 baths4,096 sq. ft.
$729,000Active5 beds 5 baths4,096 sq. ft.1586 E 166th Place, Thornton, CO 80602
MLS# 8298147Listed by: HOMESMART - New
 $300,000Active2 beds 1 baths980 sq. ft.
$300,000Active2 beds 1 baths980 sq. ft.9769 Croke Drive, Thornton, CO 80260
MLS# 2960983Listed by: LIV SOTHEBY'S INTERNATIONAL REALTY - New
 $129,900Active3 beds 2 baths1,440 sq. ft.
$129,900Active3 beds 2 baths1,440 sq. ft.2100 W 100th Avenue, Thornton, CO 80260
MLS# 5726857Listed by: METRO 21 REAL ESTATE GROUP - New
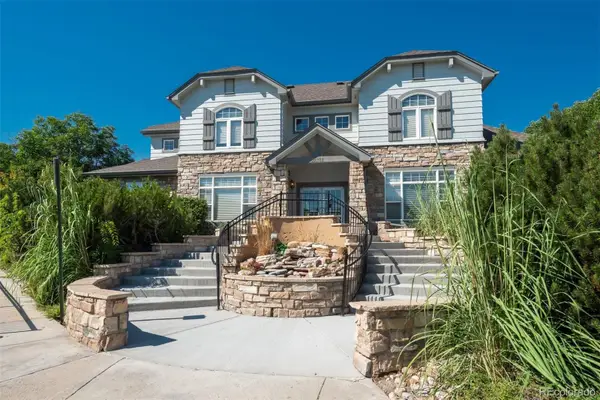 $315,000Active2 beds 2 baths1,223 sq. ft.
$315,000Active2 beds 2 baths1,223 sq. ft.3281 E 103rd Place #1402, Thornton, CO 80229
MLS# 3705368Listed by: LIV SOTHEBY'S INTERNATIONAL REALTY - New
 $736,649Active3 beds 3 baths3,384 sq. ft.
$736,649Active3 beds 3 baths3,384 sq. ft.15438 Kearney Street, Brighton, CO 80602
MLS# 4286706Listed by: MB TEAM LASSEN - New
 $775,000Active4 beds 3 baths3,647 sq. ft.
$775,000Active4 beds 3 baths3,647 sq. ft.15394 Ivy Street, Brighton, CO 80602
MLS# 1593567Listed by: MB TEAM LASSEN - Open Sat, 10:30am to 12:30pmNew
 $465,000Active3 beds 2 baths2,166 sq. ft.
$465,000Active3 beds 2 baths2,166 sq. ft.9706 Harris Court, Thornton, CO 80229
MLS# 2864971Listed by: KELLER WILLIAMS REALTY DOWNTOWN LLC - Open Sat, 10am to 1pmNew
 $470,000Active4 beds 2 baths2,170 sq. ft.
$470,000Active4 beds 2 baths2,170 sq. ft.12830 Garfield Circle, Thornton, CO 80241
MLS# 5692928Listed by: REAL BROKER, LLC DBA REAL

