4499 Parkline Street, Timnath, CO 80547
Local realty services provided by:LUX Denver ERA Powered
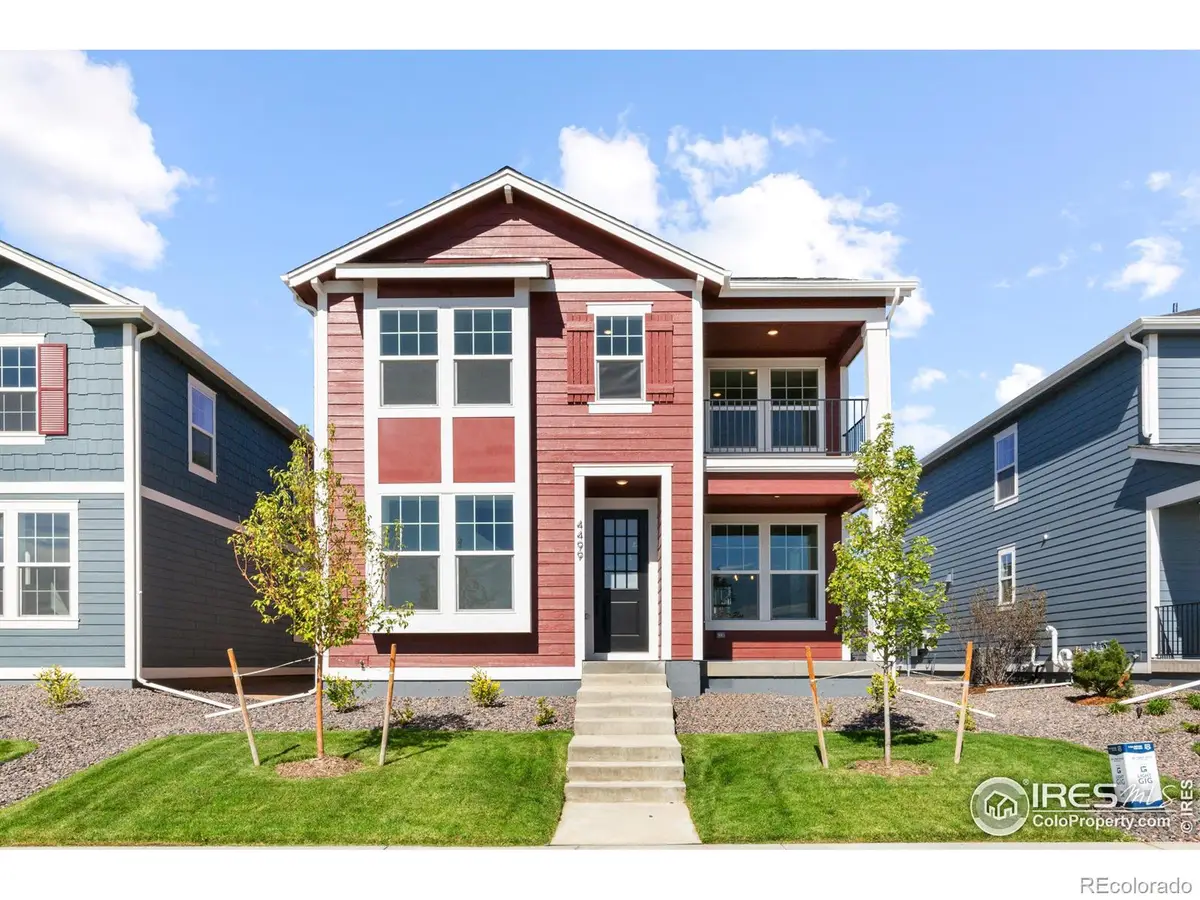
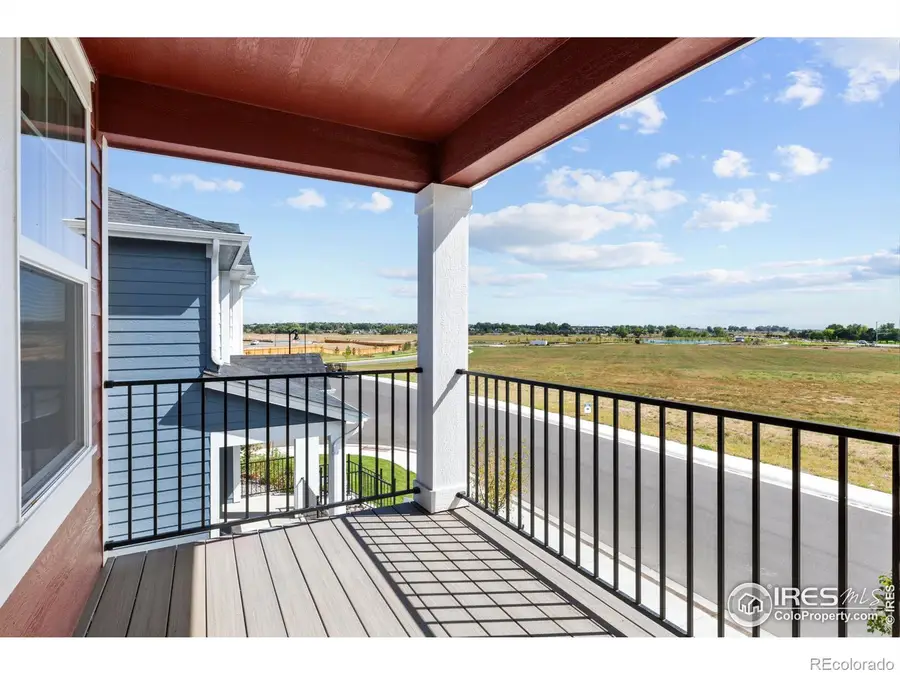
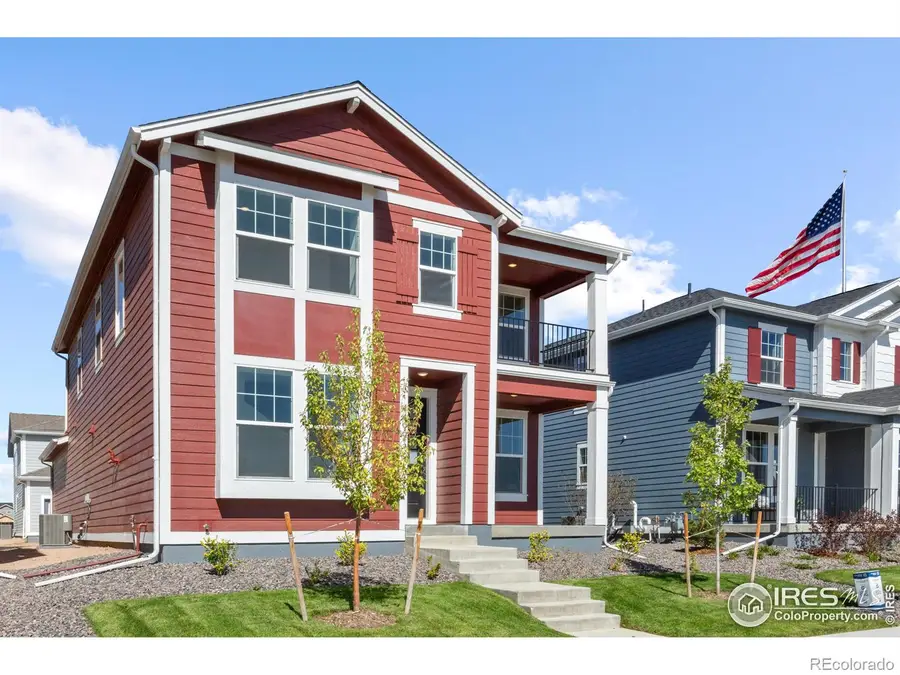
4499 Parkline Street,Timnath, CO 80547
$500,000
- 3 Beds
- 3 Baths
- 2,419 sq. ft.
- Single family
- Pending
Listed by:kristen white3033453000
Office:keller williams realty- aurora
MLS#:IR1033533
Source:ML
Price summary
- Price:$500,000
- Price per sq. ft.:$206.7
About this home
NEWLY RELEASED UNDECORATED FIELD MODEL! Fresh on the market! This home was previously listed but couldn't be actively marketed until now. The Keystone floor plan embodies modern living with its spacious design and thoughtful layout. Step inside this inviting abode and discover a harmonious blend of functionality and style. As you enter, you're greeted by a versatile tech/office space, perfect for those who work remotely or need a dedicated area for managing household affairs. This area provides privacy without sacrificing connectivity to the rest of the home. Moving further, the heart of the home unfolds into a luminous open floor plan, seamlessly integrating the living, dining, and kitchen areas. Natural light streams through ample windows, illuminating the space and creating an airy ambiance. The kitchen boasts sleek countertops, ample cabinet storage, and top-of-the-line appliances, inviting culinary exploration and entertaining with ease. Adjacent to the living area, a covered back patio extends the living space outdoors, providing a tranquil retreat for al fresco dining or simply unwinding amidst nature. Upstairs, the Keystone offers sanctuary in the form of three cozy bedrooms and a loft area. The master suite is a haven of relaxation, featuring a spacious layout, walk-in closet, and en-suite bathroom. The remaining bedrooms offer ample space for rest and rejuvenation, while the loft provides a flexible area for recreation or relaxation. With 2.5 bathrooms, including a convenient powder room on the main floor, and a 2-car garage providing ample storage and parking space, the Keystone floor plan effortlessly combines comfort, convenience, and modern elegance. Whether you're seeking a place to work, play, or simply call home, the Keystone offers a sanctuary tailored to your lifestyle.
Contact an agent
Home facts
- Year built:2024
- Listing Id #:IR1033533
Rooms and interior
- Bedrooms:3
- Total bathrooms:3
- Full bathrooms:1
- Half bathrooms:1
- Living area:2,419 sq. ft.
Heating and cooling
- Cooling:Central Air
- Heating:Forced Air
Structure and exterior
- Roof:Composition
- Year built:2024
- Building area:2,419 sq. ft.
- Lot area:0.08 Acres
Schools
- High school:Other
- Middle school:Other
- Elementary school:Timnath
Utilities
- Water:Public
Finances and disclosures
- Price:$500,000
- Price per sq. ft.:$206.7
- Tax amount:$6,000 (2024)
New listings near 4499 Parkline Street
- Open Sat, 10am to 12pmNew
 $709,000Active6 beds 4 baths3,060 sq. ft.
$709,000Active6 beds 4 baths3,060 sq. ft.5460 Homeward Drive, Timnath, CO 80547
MLS# IR1041301Listed by: RE/MAX ALLIANCE-LOVELAND - New
 $595,000Active4 beds 3 baths2,497 sq. ft.
$595,000Active4 beds 3 baths2,497 sq. ft.6816 Covenant Court, Timnath, CO 80547
MLS# IR1041213Listed by: COLORADO REAL ESTATE PROS - Coming Soon
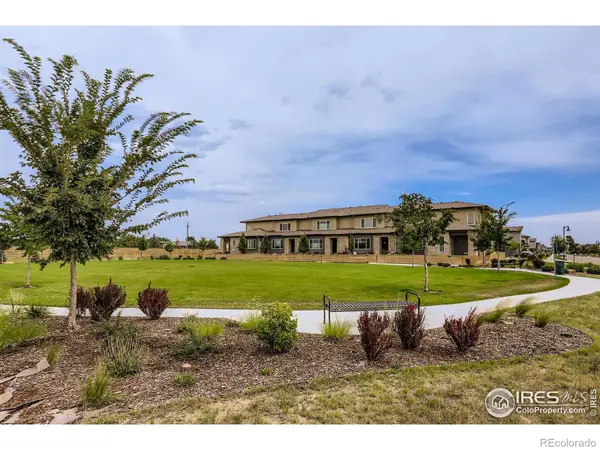 $428,800Coming Soon3 beds 3 baths
$428,800Coming Soon3 beds 3 baths4802 Denys Drive, Timnath, CO 80547
MLS# IR1041161Listed by: REALTY ONE GROUP FOURPOINTS CO - New
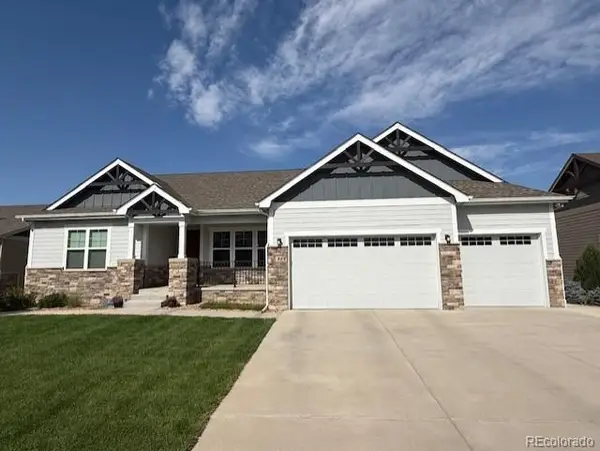 $1,075,000Active4 beds 4 baths4,462 sq. ft.
$1,075,000Active4 beds 4 baths4,462 sq. ft.909 Signal Court, Timnath, CO 80547
MLS# 3905006Listed by: GREAT WAY RE EXCLUSIVE PROPERTIES - New
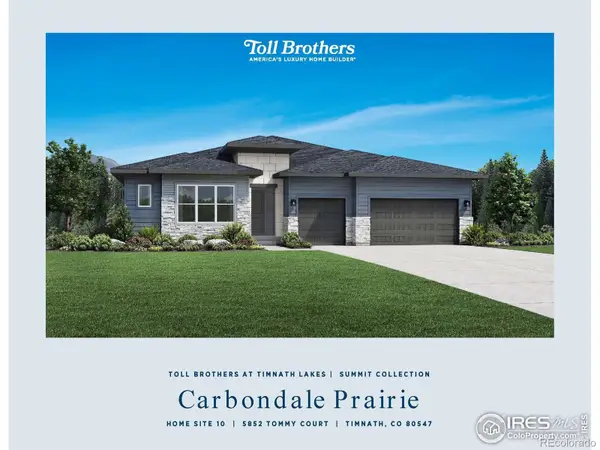 $1,325,000Active3 beds 3 baths6,948 sq. ft.
$1,325,000Active3 beds 3 baths6,948 sq. ft.5852 Tommy Court, Timnath, CO 80547
MLS# 2367967Listed by: COLDWELL BANKER REALTY 56 - New
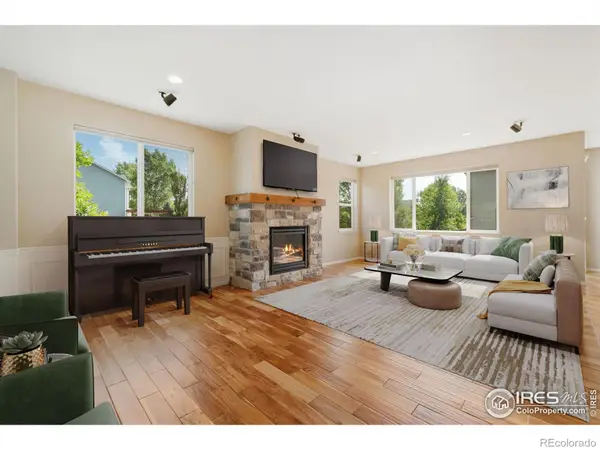 $683,000Active4 beds 3 baths3,714 sq. ft.
$683,000Active4 beds 3 baths3,714 sq. ft.5894 Graphite Street, Timnath, CO 80547
MLS# IR1041041Listed by: GROUP HARMONY - Open Sat, 12 to 2pmNew
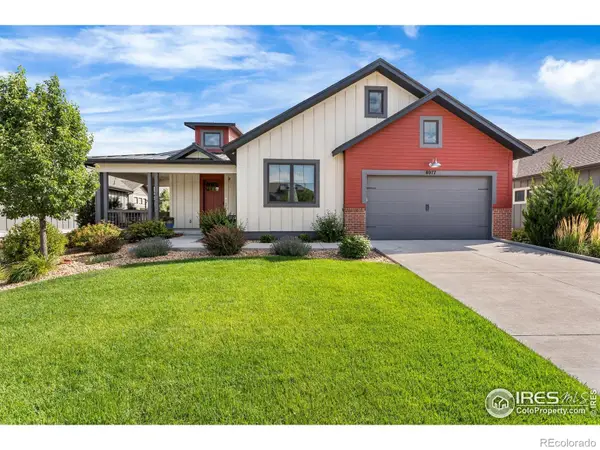 $735,000Active3 beds 3 baths4,334 sq. ft.
$735,000Active3 beds 3 baths4,334 sq. ft.6977 Foxton Court, Timnath, CO 80547
MLS# IR1041034Listed by: GROUP HARMONY - New
 $484,900Active3 beds 3 baths1,567 sq. ft.
$484,900Active3 beds 3 baths1,567 sq. ft.6789 Maple Leaf Drive, Timnath, CO 80547
MLS# IR1040856Listed by: RE/MAX ALLIANCE-FTC DWTN - Open Fri, 4 to 6pmNew
 $737,000Active6 beds 5 baths3,868 sq. ft.
$737,000Active6 beds 5 baths3,868 sq. ft.6364 Cloudburst Avenue, Timnath, CO 80547
MLS# IR1040680Listed by: GROUP HARMONY 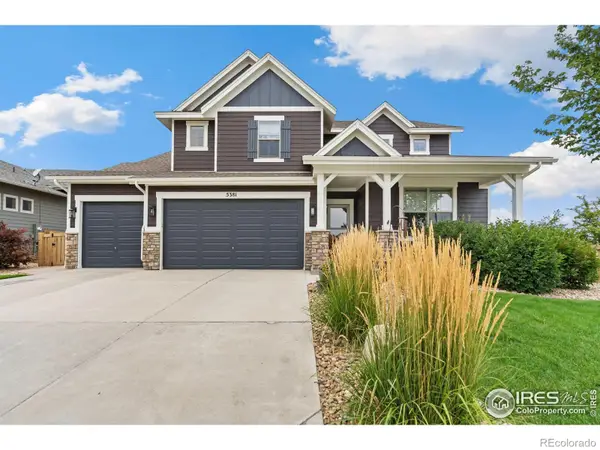 $875,000Active5 beds 6 baths6,023 sq. ft.
$875,000Active5 beds 6 baths6,023 sq. ft.5381 Lulu City Drive, Timnath, CO 80547
MLS# IR1040585Listed by: REAL

