5457 Wishing Well Drive, Timnath, CO 80547
Local realty services provided by:ERA New Age
Listed by:jeffrey pyle9708215113
Office:focal real estate group
MLS#:IR1043860
Source:ML
Price summary
- Price:$639,000
- Price per sq. ft.:$192.93
About this home
Don't miss this incredible opportunity to own a stunning five-bedroom ranch home in the heart of Timnath Ranch! Located in one of Northern Colorado's most vibrant and growing communities, Timnath Ranch offers some of the best recreational amenities around-including multiple pools, pickleball and tennis courts, basketball courts, and access to the scenic Poudre Trail, just steps from your front door. Enjoy wide, unobstructed mountain views throughout the neighborhood.This beautifully maintained home features five spacious bedrooms, an open-concept kitchen with a large island, and a light-filled living room that's perfect for gatherings. The expansive backyard is fully enclosed with a private wood fence-ideal for pets, entertaining, or simply relaxing outdoors.Downstairs, you'll find an impressive finished basement complete with soaring ceilings, an electric fireplace, a gaming area, and a full wet bar with a beverage refrigerator-perfect for entertaining or creating a second living space for a growing family. Additional upgrades include a newer roof, HVAC system, fresh paint, and more. This home is priced to sell-schedule your showing today before it's gone!
Contact an agent
Home facts
- Year built:2010
- Listing ID #:IR1043860
Rooms and interior
- Bedrooms:5
- Total bathrooms:3
- Full bathrooms:2
- Living area:3,312 sq. ft.
Heating and cooling
- Cooling:Central Air
- Heating:Forced Air
Structure and exterior
- Roof:Composition
- Year built:2010
- Building area:3,312 sq. ft.
- Lot area:0.18 Acres
Schools
- High school:Other
- Middle school:Other
- Elementary school:Bethke
Utilities
- Water:Public
- Sewer:Public Sewer
Finances and disclosures
- Price:$639,000
- Price per sq. ft.:$192.93
- Tax amount:$6,039 (2024)
New listings near 5457 Wishing Well Drive
- Open Sat, 12 to 3pmNew
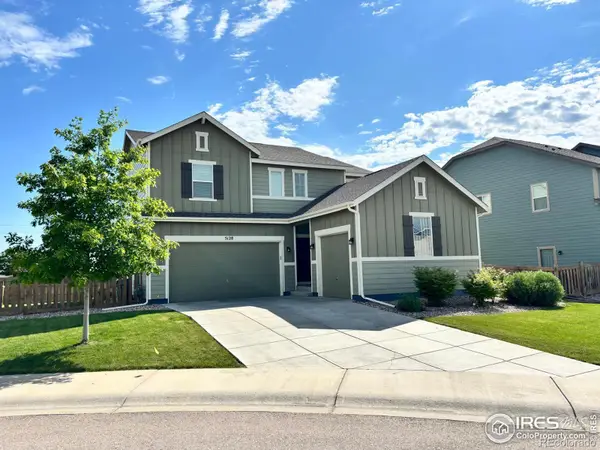 $660,000Active4 beds 3 baths3,609 sq. ft.
$660,000Active4 beds 3 baths3,609 sq. ft.5128 Odessa Lake Street, Timnath, CO 80547
MLS# IR1044370Listed by: FATHOM REALTY COLORADO LLC - New
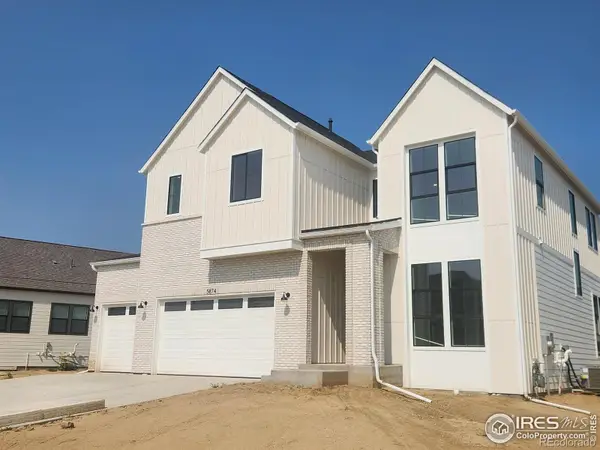 $899,900Active4 beds 3 baths4,010 sq. ft.
$899,900Active4 beds 3 baths4,010 sq. ft.5874 Kilbeggin Road, Timnath, CO 80547
MLS# 6393462Listed by: THE GROUP INC - HARMONY - New
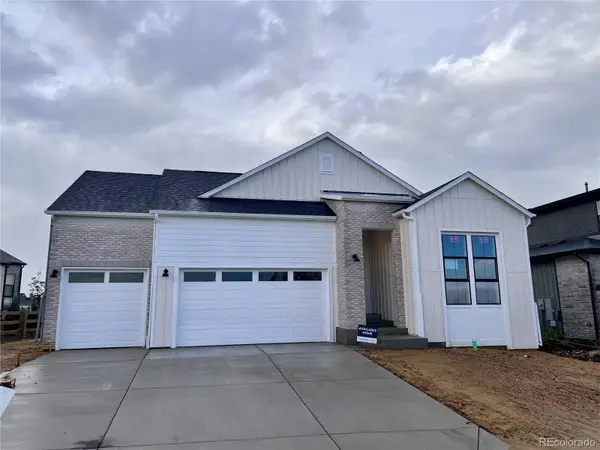 $899,900Active4 beds 4 baths4,264 sq. ft.
$899,900Active4 beds 4 baths4,264 sq. ft.1426 Alyssa Drive, Timnath, CO 80547
MLS# 8814814Listed by: THE GROUP INC - HARMONY - Coming Soon
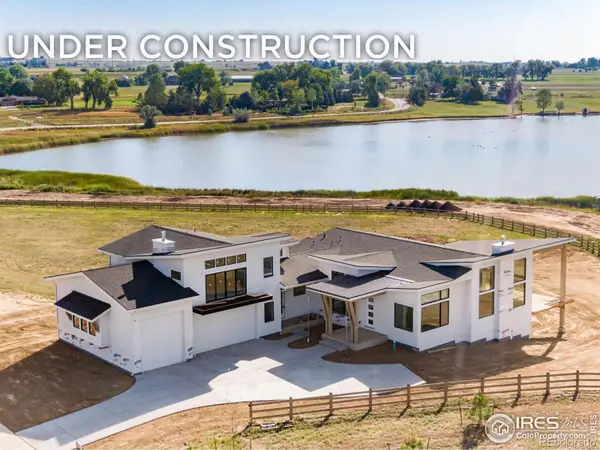 $2,295,000Coming Soon4 beds 5 baths
$2,295,000Coming Soon4 beds 5 baths1550 Christina Court, Timnath, CO 80547
MLS# IR1044295Listed by: C3 REAL ESTATE SOLUTIONS, LLC - New
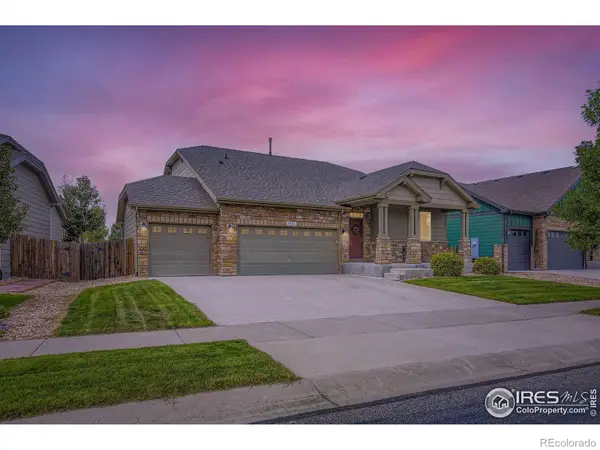 $600,000Active3 beds 2 baths3,758 sq. ft.
$600,000Active3 beds 2 baths3,758 sq. ft.5901 Quarry Street, Timnath, CO 80547
MLS# IR1043982Listed by: RE/MAX ALLIANCE-FTC SOUTH - New
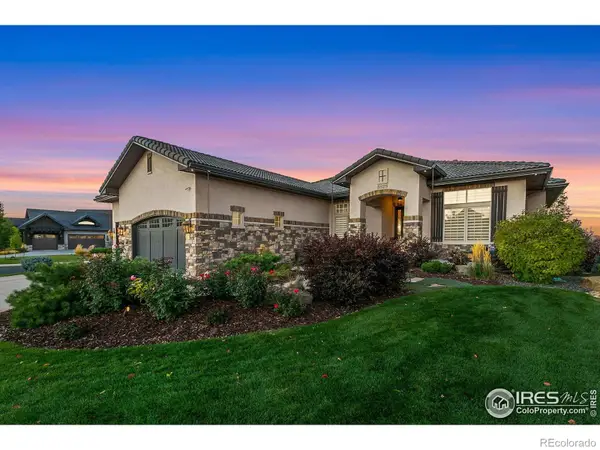 $1,895,000Active5 beds 5 baths4,936 sq. ft.
$1,895,000Active5 beds 5 baths4,936 sq. ft.3828 Valley Crest Drive, Timnath, CO 80547
MLS# IR1043983Listed by: COMPASS - BOULDER - New
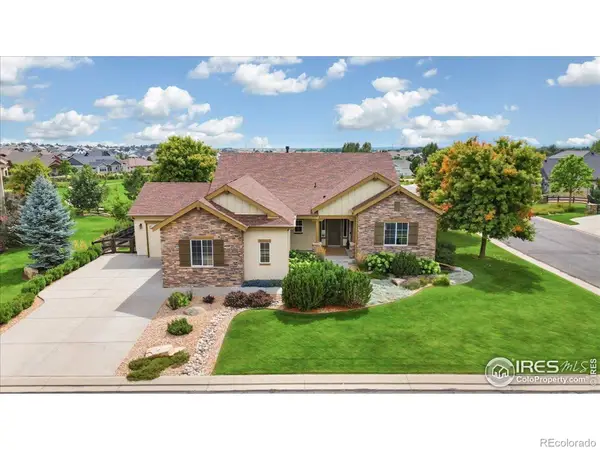 $925,000Active4 beds 4 baths4,092 sq. ft.
$925,000Active4 beds 4 baths4,092 sq. ft.1035 Waterfall Street, Timnath, CO 80547
MLS# IR1043874Listed by: RE/MAX ALLIANCE-FTC SOUTH - New
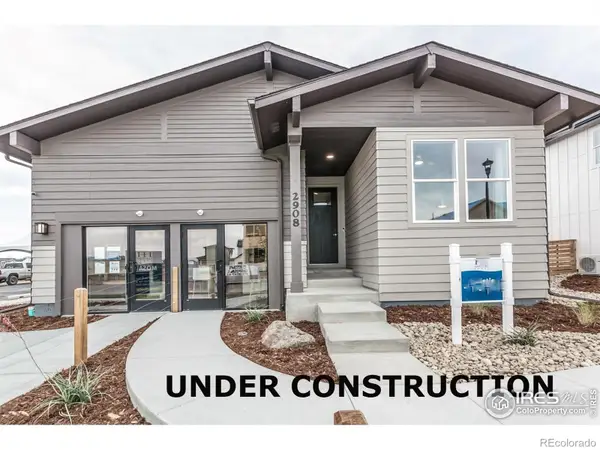 $669,030Active4 beds 3 baths2,955 sq. ft.
$669,030Active4 beds 3 baths2,955 sq. ft.6071 Red Barn Road, Timnath, CO 80547
MLS# IR1043863Listed by: RE/MAX ALLIANCE-FTC SOUTH - New
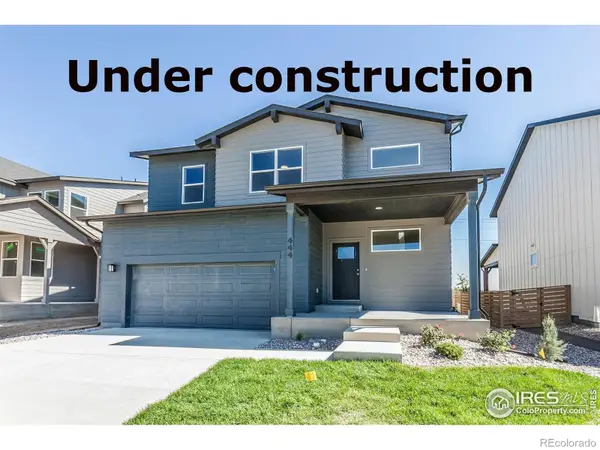 $670,195Active4 beds 3 baths3,673 sq. ft.
$670,195Active4 beds 3 baths3,673 sq. ft.6100 Gault Road, Timnath, CO 80547
MLS# IR1043862Listed by: RE/MAX ALLIANCE-FTC SOUTH
