6119 Pryor Road, Timnath, CO 80547
Local realty services provided by:ERA Teamwork Realty
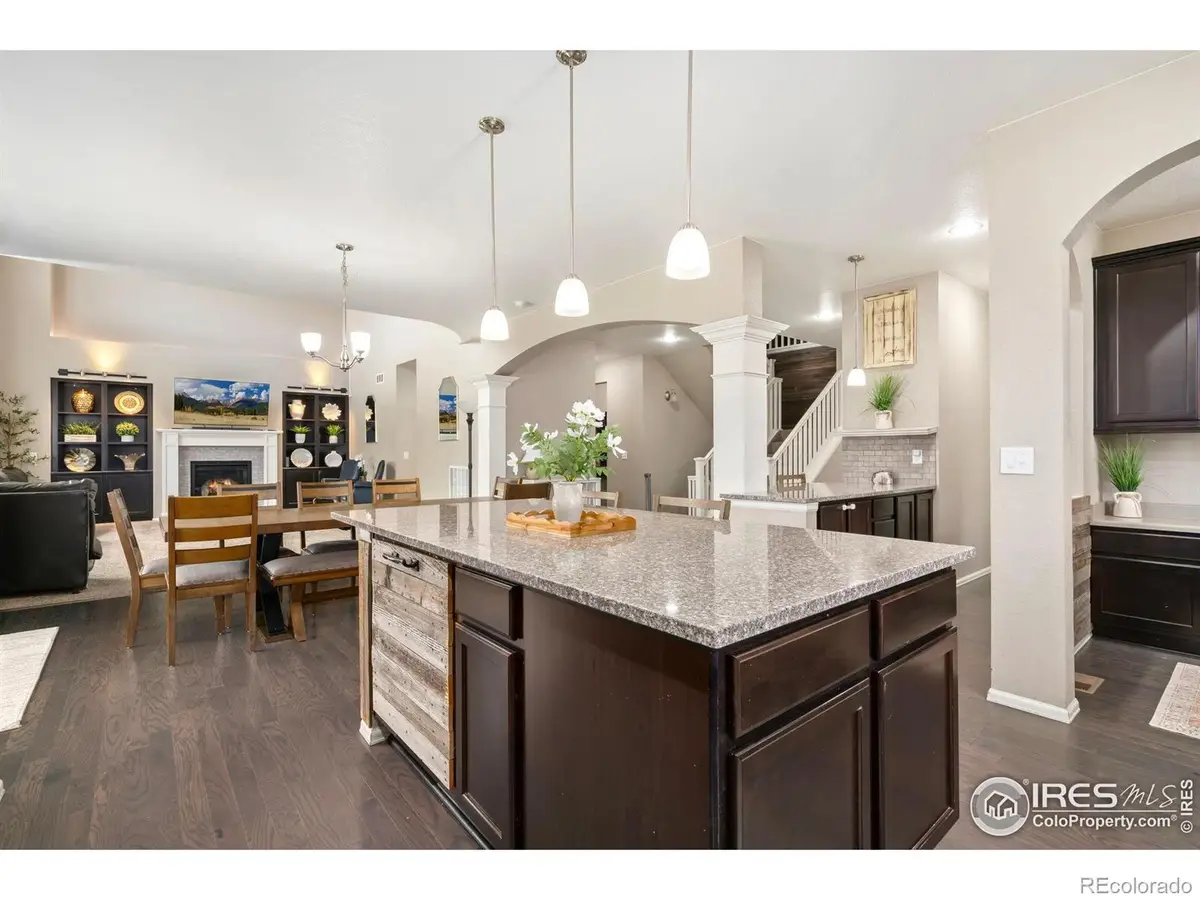
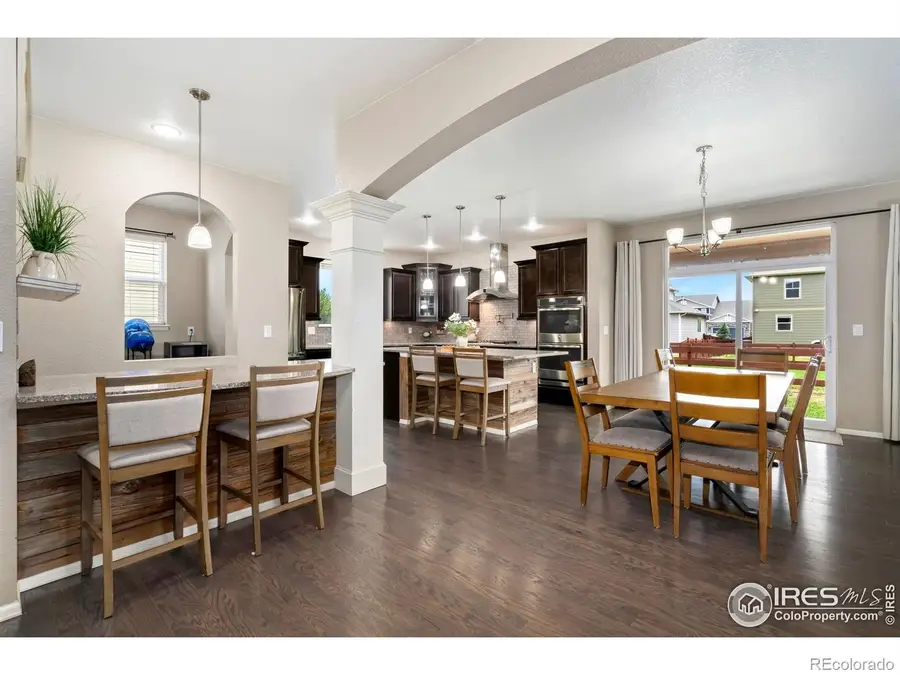
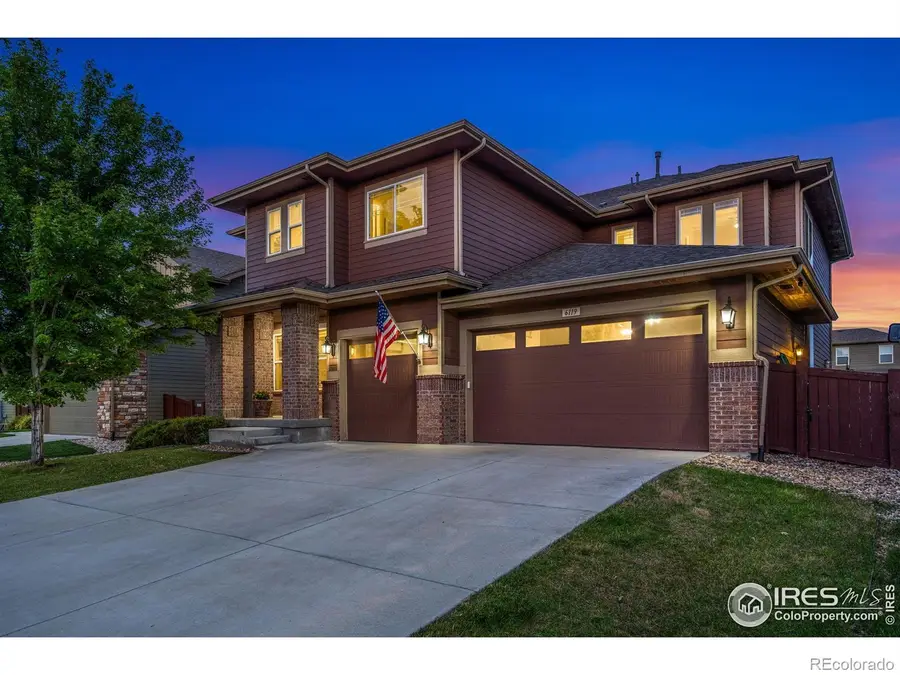
6119 Pryor Road,Timnath, CO 80547
$865,000
- 5 Beds
- 5 Baths
- 5,522 sq. ft.
- Single family
- Active
Listed by:the bishop real estate team - beth and koby9706929600
Office:group harmony
MLS#:IR1039863
Source:ML
Price summary
- Price:$865,000
- Price per sq. ft.:$156.65
About this home
Welcome to one of the largest homes available in the highly sought-after Timnath Ranch community. Located in the exclusive Summerfield Estates at Timnath Ranch, this beautifully designed residence offers 5 bedrooms and 5 bathrooms. The main level offers a dedicated office, a private guest suite complete with its own full bath-perfect for extended family or visiting guests. At the heart of the home, the great room impresses with soaring ceilings, a Juliet balcony open from above, and an abundance of natural light. The gourmet kitchen is designed for both daily life and entertaining, with stainless steel dual ovens, a five-burner gas cooktop with downdraft hood, and a large central eat-in island. A secondary prep island, walk-in pantry, and appliance station add to its versatility, all flowing seamlessly into the formal dining room. Upstairs, you'll find a generously sized primary suite featuring a private sitting area-ideal for a cozy retreat, nursery, or office. Three additional upstairs bedrooms each include their own ensuite bathrooms and large closets, creating comfortable and private living spaces for all. Step outside to enjoy the covered front and back patios, a professionally expanded back patio area, and a backyard that backs to open greenbelt space for added privacy. The home also features a three-car garage and a full unfinished basement with modular walls already in place for flexible, immediate use or future expansion.Residents of Timnath Ranch enjoy access to premier neighborhood amenities, including the main clubhouse, resort-style pool with waterslides and splash features, and a growing network of trails now connected to the Poudre Trail system. As one of Northern Colorado's most popular communities, Timnath offers the best of both small-town charm and modern conveniences. Don't miss your opportunity to own a rare and spacious home in one of Timnath's most established and amenity-rich neighborhoods.
Contact an agent
Home facts
- Year built:2015
- Listing Id #:IR1039863
Rooms and interior
- Bedrooms:5
- Total bathrooms:5
- Full bathrooms:3
- Half bathrooms:1
- Living area:5,522 sq. ft.
Heating and cooling
- Cooling:Ceiling Fan(s), Central Air
- Heating:Forced Air
Structure and exterior
- Roof:Composition
- Year built:2015
- Building area:5,522 sq. ft.
- Lot area:0.17 Acres
Schools
- High school:Other
- Middle school:Other
- Elementary school:Bethke
Utilities
- Water:Public
- Sewer:Public Sewer
Finances and disclosures
- Price:$865,000
- Price per sq. ft.:$156.65
- Tax amount:$8,039 (2024)
New listings near 6119 Pryor Road
- Open Sat, 10am to 12pmNew
 $709,000Active6 beds 4 baths3,060 sq. ft.
$709,000Active6 beds 4 baths3,060 sq. ft.5460 Homeward Drive, Timnath, CO 80547
MLS# IR1041301Listed by: RE/MAX ALLIANCE-LOVELAND - New
 $595,000Active4 beds 3 baths2,497 sq. ft.
$595,000Active4 beds 3 baths2,497 sq. ft.6816 Covenant Court, Timnath, CO 80547
MLS# IR1041213Listed by: COLORADO REAL ESTATE PROS - Coming Soon
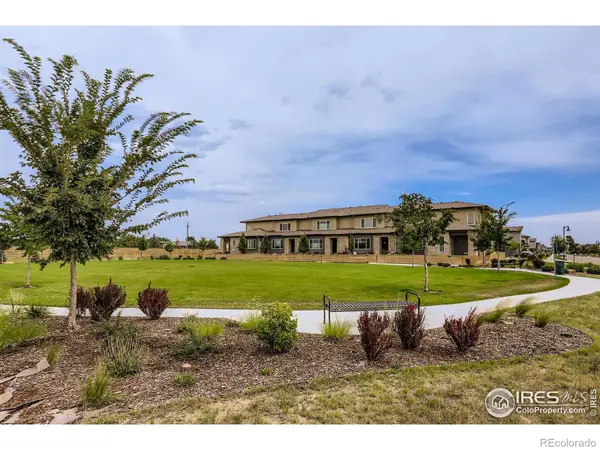 $428,800Coming Soon3 beds 3 baths
$428,800Coming Soon3 beds 3 baths4802 Denys Drive, Timnath, CO 80547
MLS# IR1041161Listed by: REALTY ONE GROUP FOURPOINTS CO - New
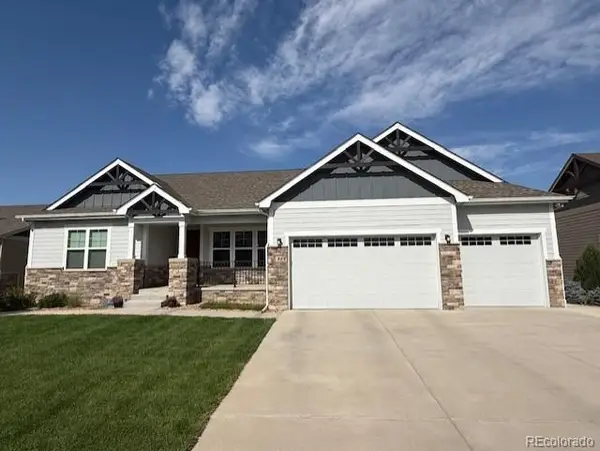 $1,075,000Active4 beds 4 baths4,462 sq. ft.
$1,075,000Active4 beds 4 baths4,462 sq. ft.909 Signal Court, Timnath, CO 80547
MLS# 3905006Listed by: GREAT WAY RE EXCLUSIVE PROPERTIES - New
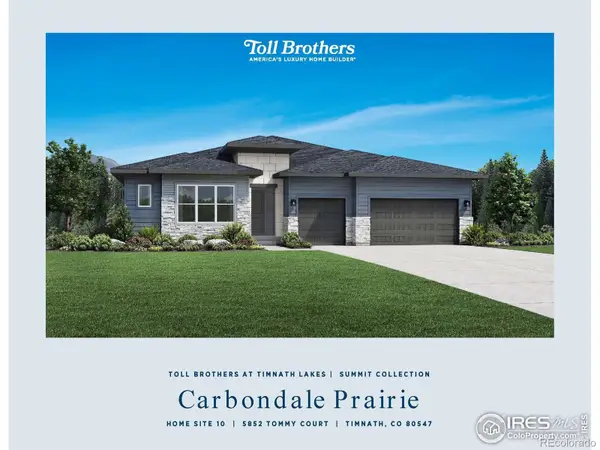 $1,325,000Active3 beds 3 baths6,948 sq. ft.
$1,325,000Active3 beds 3 baths6,948 sq. ft.5852 Tommy Court, Timnath, CO 80547
MLS# 2367967Listed by: COLDWELL BANKER REALTY 56 - New
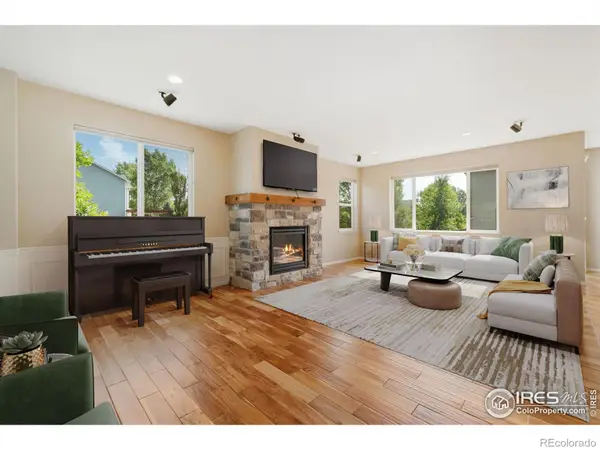 $683,000Active4 beds 3 baths3,714 sq. ft.
$683,000Active4 beds 3 baths3,714 sq. ft.5894 Graphite Street, Timnath, CO 80547
MLS# IR1041041Listed by: GROUP HARMONY - Open Sat, 12 to 2pmNew
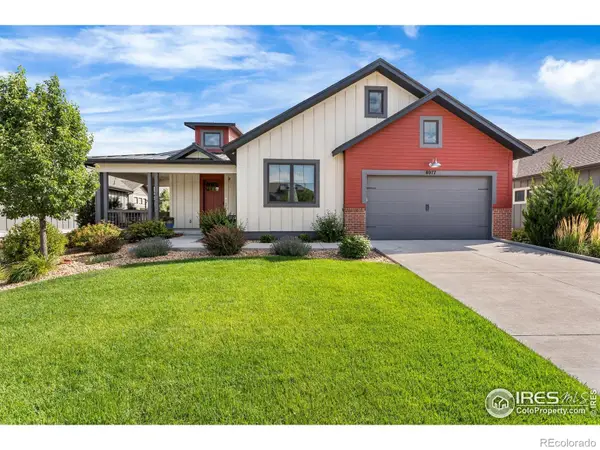 $735,000Active3 beds 3 baths4,334 sq. ft.
$735,000Active3 beds 3 baths4,334 sq. ft.6977 Foxton Court, Timnath, CO 80547
MLS# IR1041034Listed by: GROUP HARMONY - New
 $484,900Active3 beds 3 baths1,567 sq. ft.
$484,900Active3 beds 3 baths1,567 sq. ft.6789 Maple Leaf Drive, Timnath, CO 80547
MLS# IR1040856Listed by: RE/MAX ALLIANCE-FTC DWTN - Open Fri, 4 to 6pmNew
 $737,000Active6 beds 5 baths3,868 sq. ft.
$737,000Active6 beds 5 baths3,868 sq. ft.6364 Cloudburst Avenue, Timnath, CO 80547
MLS# IR1040680Listed by: GROUP HARMONY 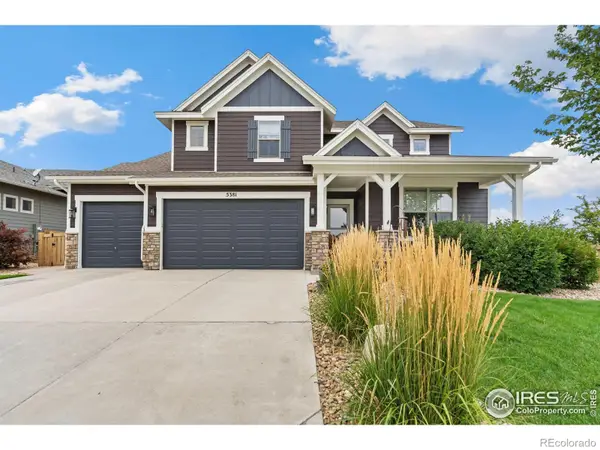 $875,000Active5 beds 6 baths6,023 sq. ft.
$875,000Active5 beds 6 baths6,023 sq. ft.5381 Lulu City Drive, Timnath, CO 80547
MLS# IR1040585Listed by: REAL

