6309 Foundry Court, Timnath, CO 80547
Local realty services provided by:LUX Denver ERA Powered
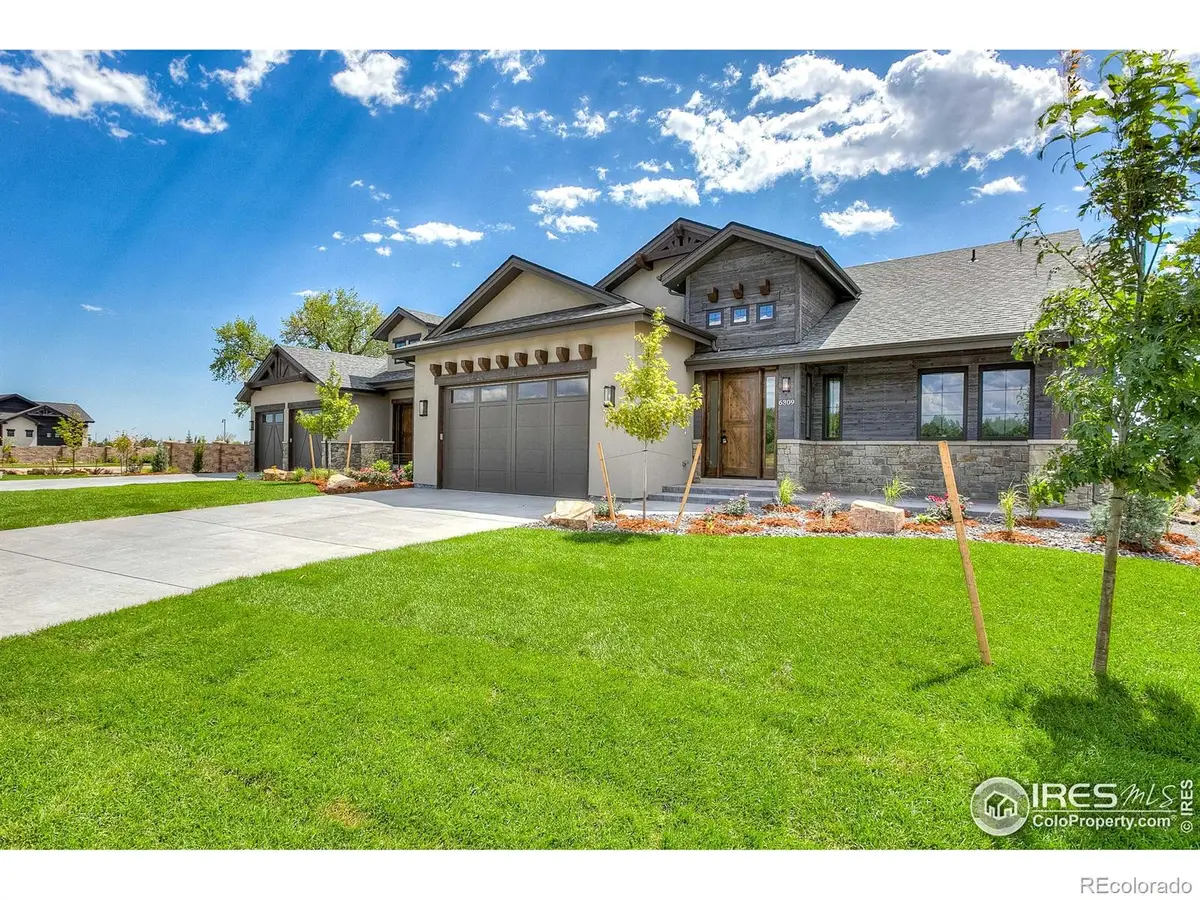

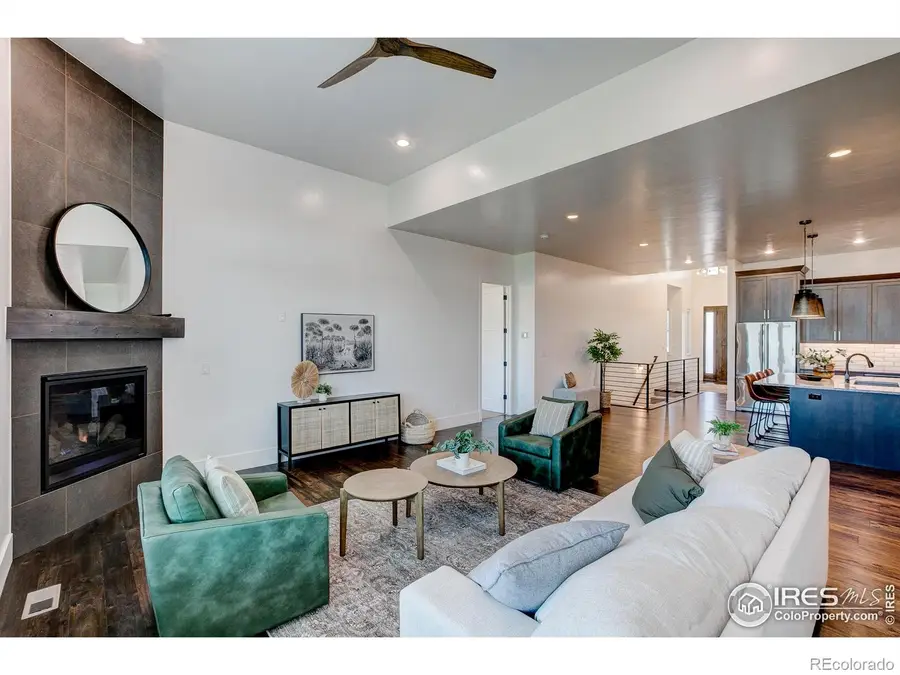
6309 Foundry Court,Timnath, CO 80547
$975,000
- 2 Beds
- 2 Baths
- 3,648 sq. ft.
- Single family
- Active
Listed by:luke angerhofer3038982589
Office:prestigio real estate
MLS#:IR1037846
Source:ML
Price summary
- Price:$975,000
- Price per sq. ft.:$267.27
- Monthly HOA dues:$20.83
About this home
Welcome to The Harmony Villas - where luxury living meets unparalleled convenience in the exclusive Harmony Club Golf Course community. Experience the ultimate lifestyle, free from the hassle of exterior property maintenance, allowing you to focus on what truly matters. This paired home, located in one of Harmony Club's most coveted enclaves, offers craftsmanship and high-end finishes that are no longer available. With a gourmet chef's kitchen featuring top-of-the-line fixtures and custom design, every detail has been thoughtfully curated for a premium living experience. The unfinished basement provides future opportunity to expand the interior living space at a future date to your exact design and taste. Enjoy effortless living with plenty of time for leisure - whether it's lounging by the saltwater pool or enjoying the full 18 holes on Northern Colorado's most sought after course. Situated on one of the most desirable lots in a quiet cul-de-sac, the spacious back patio offers stunning mountain views, perfect for entertaining. Located with easy access to I-25 and Fort Collins, this home provides the best of both world's - tranquility and convenience. The exclusive Harmony Club Membership grants access to fine dining, a resort-style pool, luxurious locker rooms, and a state-of-the-art fitness center. The sports membership and optional Golf membership provides even more opportunity for recreation. Step into the Colorado lifestyle in this move-in ready, luxurious home. Live your best life at The Harmony Villas - where every day feels like a getaway.
Contact an agent
Home facts
- Year built:2018
- Listing Id #:IR1037846
Rooms and interior
- Bedrooms:2
- Total bathrooms:2
- Full bathrooms:1
- Living area:3,648 sq. ft.
Heating and cooling
- Cooling:Central Air
- Heating:Forced Air
Structure and exterior
- Roof:Composition
- Year built:2018
- Building area:3,648 sq. ft.
- Lot area:0.18 Acres
Schools
- High school:Other
- Middle school:Other
- Elementary school:Timnath
Utilities
- Water:Public
- Sewer:Public Sewer
Finances and disclosures
- Price:$975,000
- Price per sq. ft.:$267.27
- Tax amount:$5,422 (2024)
New listings near 6309 Foundry Court
- Open Sat, 10am to 12pmNew
 $709,000Active6 beds 4 baths3,060 sq. ft.
$709,000Active6 beds 4 baths3,060 sq. ft.5460 Homeward Drive, Timnath, CO 80547
MLS# IR1041301Listed by: RE/MAX ALLIANCE-LOVELAND - New
 $595,000Active4 beds 3 baths2,497 sq. ft.
$595,000Active4 beds 3 baths2,497 sq. ft.6816 Covenant Court, Timnath, CO 80547
MLS# IR1041213Listed by: COLORADO REAL ESTATE PROS - Coming Soon
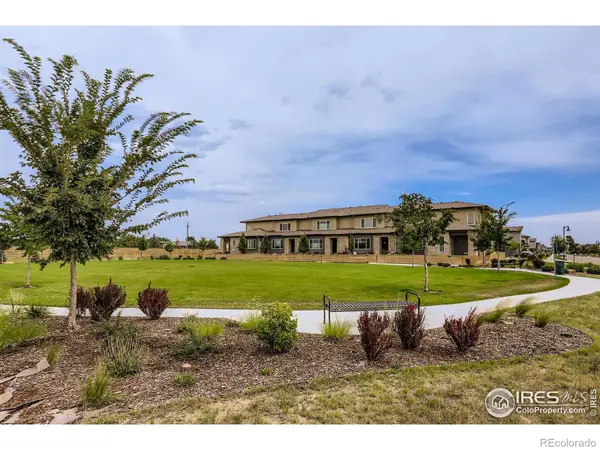 $428,800Coming Soon3 beds 3 baths
$428,800Coming Soon3 beds 3 baths4802 Denys Drive, Timnath, CO 80547
MLS# IR1041161Listed by: REALTY ONE GROUP FOURPOINTS CO - New
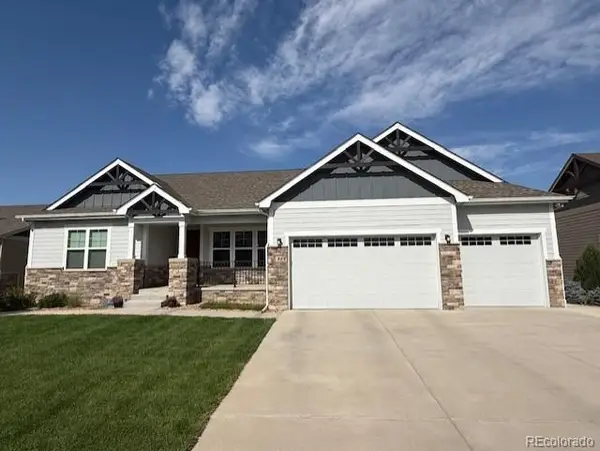 $1,075,000Active4 beds 4 baths4,462 sq. ft.
$1,075,000Active4 beds 4 baths4,462 sq. ft.909 Signal Court, Timnath, CO 80547
MLS# 3905006Listed by: GREAT WAY RE EXCLUSIVE PROPERTIES - New
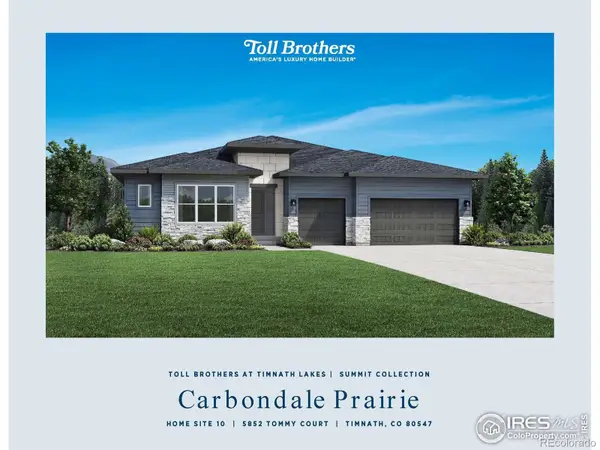 $1,325,000Active3 beds 3 baths6,948 sq. ft.
$1,325,000Active3 beds 3 baths6,948 sq. ft.5852 Tommy Court, Timnath, CO 80547
MLS# 2367967Listed by: COLDWELL BANKER REALTY 56 - New
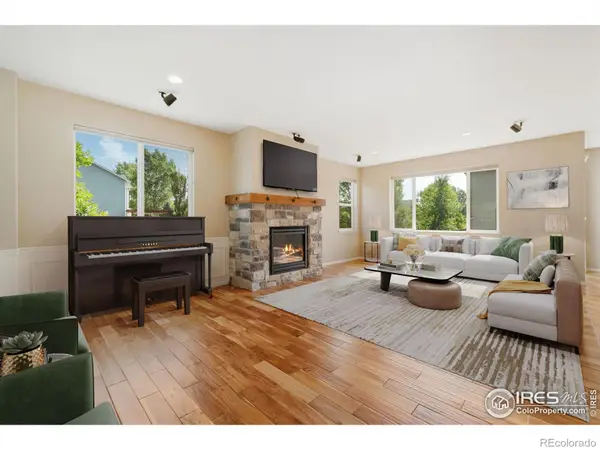 $683,000Active4 beds 3 baths3,714 sq. ft.
$683,000Active4 beds 3 baths3,714 sq. ft.5894 Graphite Street, Timnath, CO 80547
MLS# IR1041041Listed by: GROUP HARMONY - Open Sat, 12 to 2pmNew
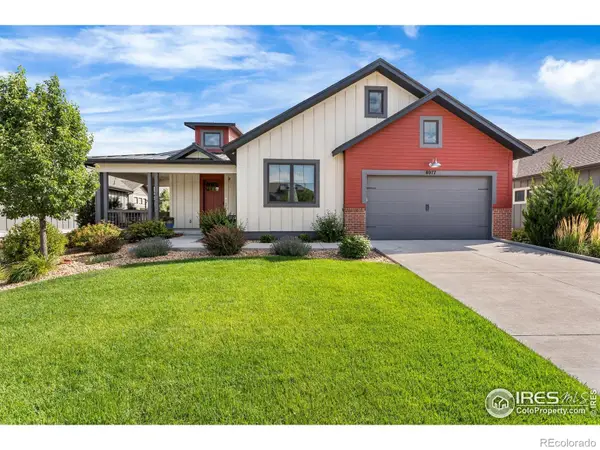 $735,000Active3 beds 3 baths4,334 sq. ft.
$735,000Active3 beds 3 baths4,334 sq. ft.6977 Foxton Court, Timnath, CO 80547
MLS# IR1041034Listed by: GROUP HARMONY - New
 $484,900Active3 beds 3 baths1,567 sq. ft.
$484,900Active3 beds 3 baths1,567 sq. ft.6789 Maple Leaf Drive, Timnath, CO 80547
MLS# IR1040856Listed by: RE/MAX ALLIANCE-FTC DWTN - Open Fri, 4 to 6pmNew
 $737,000Active6 beds 5 baths3,868 sq. ft.
$737,000Active6 beds 5 baths3,868 sq. ft.6364 Cloudburst Avenue, Timnath, CO 80547
MLS# IR1040680Listed by: GROUP HARMONY 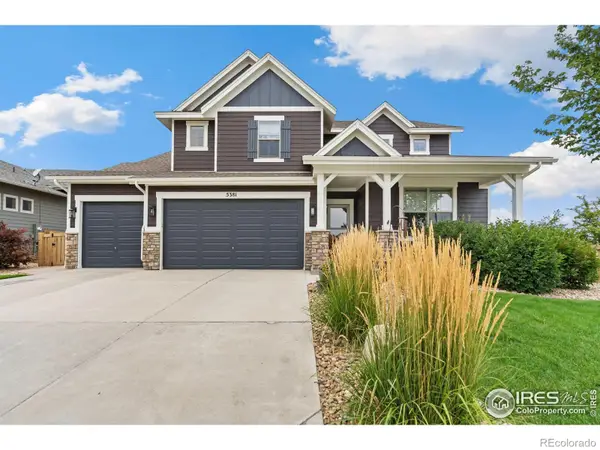 $875,000Active5 beds 6 baths6,023 sq. ft.
$875,000Active5 beds 6 baths6,023 sq. ft.5381 Lulu City Drive, Timnath, CO 80547
MLS# IR1040585Listed by: REAL

