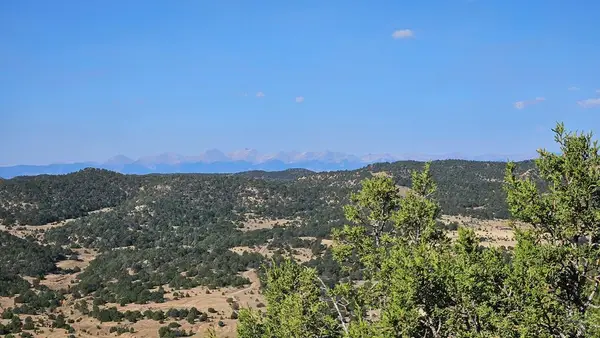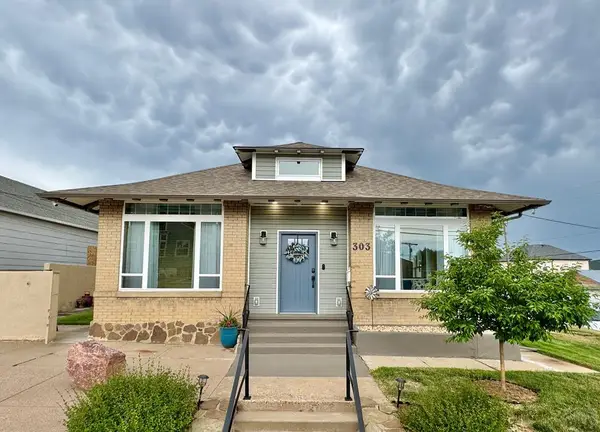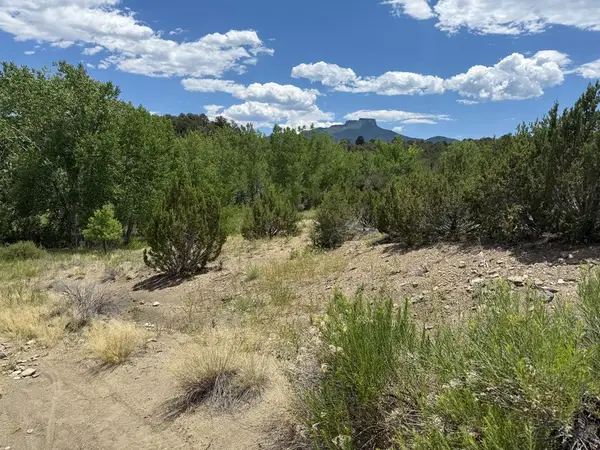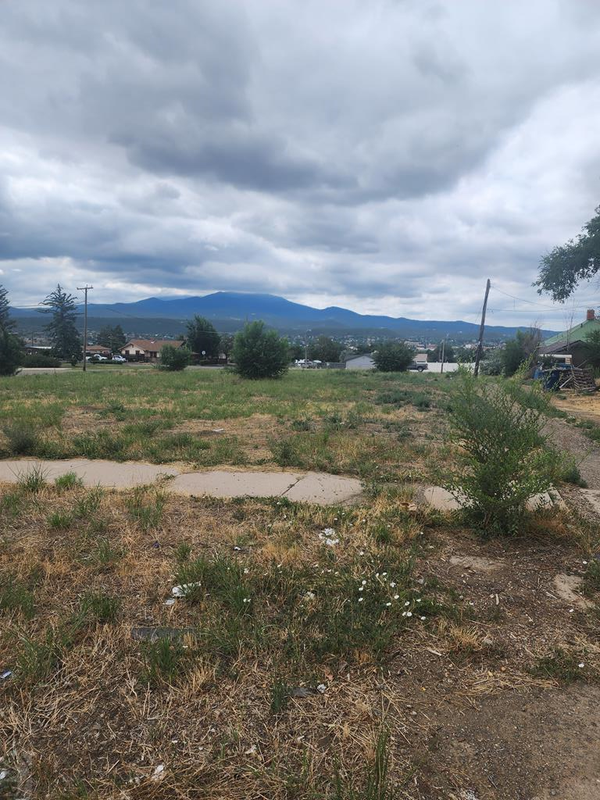1118 Atchison Avenue, Trinidad, CO 81082
Local realty services provided by:ERA Shields Real Estate
1118 Atchison Avenue,Trinidad, CO 81082
$435,000
- 5 Beds
- 3 Baths
- 5,057 sq. ft.
- Single family
- Active
Listed by:angela sepulveda719-859-5099
Office:code of the west real estate
MLS#:6353050
Source:ML
Price summary
- Price:$435,000
- Price per sq. ft.:$86.02
About this home
Recently remodeled and full of charm, this spacious 5-bedroom, 3-bathroom home sits on nearly half an acre with a large, fully fenced yard—perfect for children, pets, and outdoor entertaining. Enjoy fresh air and scenic views from the upper-level deck, while the covered lower-level deck is ideal for grilling and gatherings in any weather. Upstairs, you'll find a beautifully updated open-concept living space featuring a bright kitchen with a generous island and an abundance of natural light—perfect for cooking, entertaining, or simply relaxing. Two upstairs bedrooms share a stylish Jack & Jill bathroom, offering comfort and convenience for family or guests. The lower level includes three additional bedrooms and two full bathrooms, making it an excellent setup for larger families or multi-generational living. The home also features a Renai tankless water heater, providing energy-efficient, on-demand hot water. With thoughtful updates, flexible living space, and plenty of room inside and out, this move-in-ready home offers something for everyone!
Contact an agent
Home facts
- Year built:1981
- Listing ID #:6353050
Rooms and interior
- Bedrooms:5
- Total bathrooms:3
- Full bathrooms:3
- Living area:5,057 sq. ft.
Heating and cooling
- Heating:Baseboard, Hot Water
Structure and exterior
- Roof:Shingle
- Year built:1981
- Building area:5,057 sq. ft.
- Lot area:0.43 Acres
Schools
- High school:Trinidad
- Middle school:Trinidad
- Elementary school:Fisher's Peak
Utilities
- Water:Public
- Sewer:Public Sewer
Finances and disclosures
- Price:$435,000
- Price per sq. ft.:$86.02
- Tax amount:$1,618 (2024)
New listings near 1118 Atchison Avenue
 $960,000Active480 Acres
$960,000Active480 Acres000 County Rd 53.5, Trinidad, CO 81082
MLS# 228260Listed by: CODE OF THE WEST REAL ESTATE LLC $125,000Active40 Acres
$125,000Active40 Acres31420 Timber Canyon Rd, Trinidad, CO 81082
MLS# 228868Listed by: CODE OF THE WEST REAL ESTATE LLC $474,900Active5 beds 2 baths3,136 sq. ft.
$474,900Active5 beds 2 baths3,136 sq. ft.303 S Animas Street, Trinidad, CO 81082
MLS# 232731Listed by: EXIT REALTY DTC, CHERRY CK, P.P $289,000Active28.81 Acres
$289,000Active28.81 AcresTBD Santa Fe Trail, Trinidad, CO 81082
MLS# 233329Listed by: CODE OF THE WEST REAL ESTATE LLC $85,000Active35.62 Acres
$85,000Active35.62 Acres15 Picketwire Rd, Trinidad, CO 81082
MLS# 233534Listed by: CODE OF THE WEST REAL ESTATE LLC $49,000Active0.55 Acres
$49,000Active0.55 Acres322 E North Avenue, Trinidad, CO 81082
MLS# 233824Listed by: CODE OF THE WEST REAL ESTATE LLC $35,000Active1.28 Acres
$35,000Active1.28 AcresTBD Hwy 12, Trinidad, CO 81082
MLS# 234287Listed by: CODE OF THE WEST REAL ESTATE LLC- New
 $18,000Active0.64 Acres
$18,000Active0.64 AcresTBD Denver, Trinidad, CO 81082
MLS# 234933Listed by: CODE OF THE WEST REAL ESTATE LLC - New
 $220,000Active2 beds 1 baths1,269 sq. ft.
$220,000Active2 beds 1 baths1,269 sq. ft.1712 Rosita Ave, Trinidad, CO 81082
MLS# 234930Listed by: CODE OF THE WEST REAL ESTATE LLC - New
 $169,900Active2 beds 1 baths2,652 sq. ft.
$169,900Active2 beds 1 baths2,652 sq. ft.2331 Hwy 239, Trinidad, CO 81082
MLS# 234932Listed by: CODE OF THE WEST REAL ESTATE LLC
