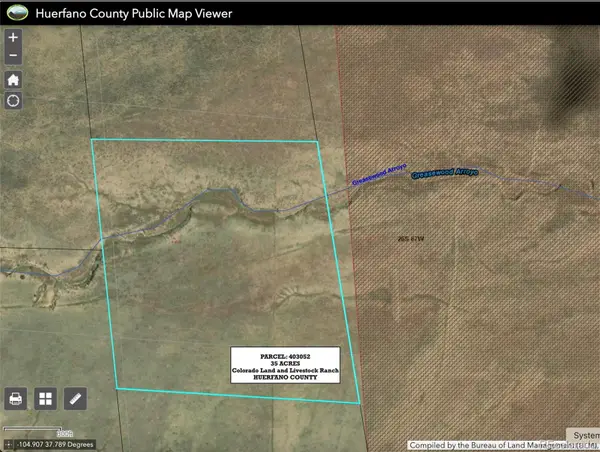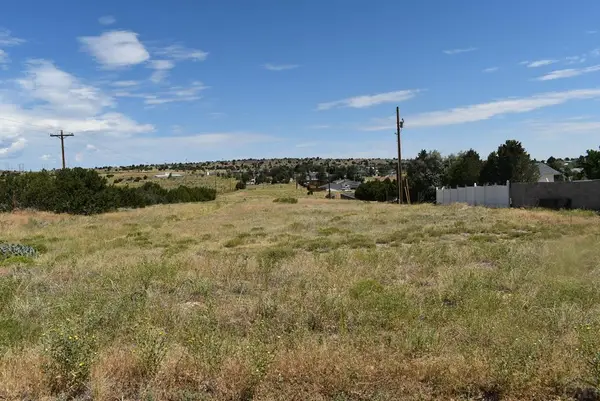412 E 6th Street, Walsenburg, CO 81089
Local realty services provided by:ERA Shields Real Estate



412 E 6th Street,Walsenburg, CO 81089
$220,000
- 3 Beds
- 1 Baths
- 1,259 sq. ft.
- Single family
- Pending
Listed by:myra trujillomyra@gwranchandland.com,719-989-7813
Office:great western ranch and land, llc.
MLS#:6558059
Source:ML
Price summary
- Price:$220,000
- Price per sq. ft.:$174.74
About this home
Step in to this great home that features 3 beds, 1 bath, and a 1 car garage. The living room is a good size with lots of room and the spacious kitchen has ample counter space and plenty of storage for all your needs. A separate laundry room adds convenience and nice separation. The home also has a detached one-car garage, providing extra parking space for your vehicles and extra storage space for tools and outdoor equipment. The backyard is a blank canvas ready for you to create your own outdoor oasis, whether it's a lush garden, a cozy patio, or a play area for kids and pets. This home is brimming with potential and awaiting your personal touch to transform it into your dream haven. It is just minutes away from local shopping, schools, and dining options. Nature enthusiasts will appreciate the close proximity to the breathtaking outdoor activities that southern Colorado is known for, from hiking and biking trails to scenic parks and lakes. Don't miss the opportunity to make this lovely house your own!
Contact an agent
Home facts
- Year built:1914
- Listing Id #:6558059
Rooms and interior
- Bedrooms:3
- Total bathrooms:1
- Full bathrooms:1
- Living area:1,259 sq. ft.
Heating and cooling
- Cooling:Central Air
- Heating:Forced Air
Structure and exterior
- Roof:Composition
- Year built:1914
- Building area:1,259 sq. ft.
- Lot area:0.2 Acres
Schools
- High school:John Mall
- Middle school:Peakview
- Elementary school:Peakview
Utilities
- Sewer:Public Sewer
Finances and disclosures
- Price:$220,000
- Price per sq. ft.:$174.74
- Tax amount:$494 (2024)
New listings near 412 E 6th Street
- New
 $22,000Active2.66 Acres
$22,000Active2.66 AcresTBD Cello Azul Dr, Walsenburg, CO 81089
MLS# 234034Listed by: KELLER WILLIAMS PERFORMANCE REALTY - New
 $625,000Active-- beds -- baths1,570 sq. ft.
$625,000Active-- beds -- baths1,570 sq. ft.619 Black Diamond Drive, Walsenburg, CO 81089
MLS# 9633480Listed by: COLORADO FLAT FEE REALTY INC - New
 $25,000Active35 Acres
$25,000Active35 Acres000 Lot 100 Colorado Land And Livestock Ranch, Walsenburg, CO 81069
MLS# 5508936Listed by: RE/MAX ADVANTAGE REALTY INC. - New
 $30,000Active0.36 Acres
$30,000Active0.36 Acres000 Faris Blvd E, Walsenburg, CO 81089
MLS# 233848Listed by: KELLER WILLIAMS PERFORMANCE REALTY - New
 $13,900Active0.18 Acres
$13,900Active0.18 Acres000 W 2nd St, Walsenburg, CO 81089
MLS# 233830Listed by: CODE OF THE WEST REAL ESTATE LLC  $79,000Pending80.68 Acres
$79,000Pending80.68 Acres#206 County Road 520, Walsenburg, CO 81089
MLS# 1093253Listed by: ROCKY MOUNTAIN RANCH & LAND LLC $39,500Pending40.68 Acres
$39,500Pending40.68 Acres#211 County Road 520, Walsenburg, CO 81089
MLS# 4434149Listed by: ROCKY MOUNTAIN RANCH & LAND LLC $1,680,000Active1120 Acres
$1,680,000Active1120 AcresTBD County Road 616, Walsenburg, CO 81089
MLS# 233720Listed by: CODE OF THE WEST REAL ESTATE LLC $685,000Active3 beds 2 baths2,676 sq. ft.
$685,000Active3 beds 2 baths2,676 sq. ft.410 Rodeo Drive, Walsenburg, CO 81089
MLS# 8693869Listed by: WHITETAIL PROPERTIES REAL ESTATE LLC $45,000Pending35 Acres
$45,000Pending35 AcresLot 68 County Road 110, Walsenburg, CO 81089
MLS# 9974134Listed by: GREAT WESTERN RANCH & LAND LLC
