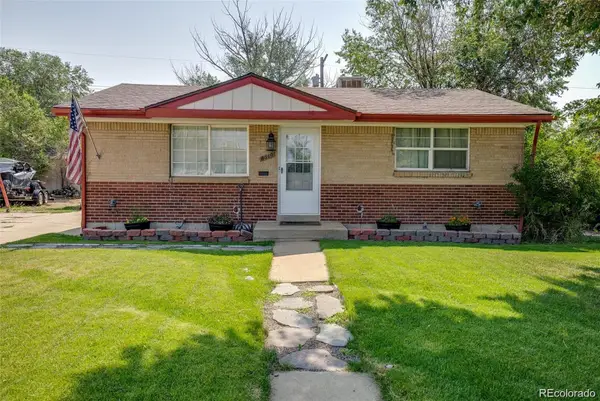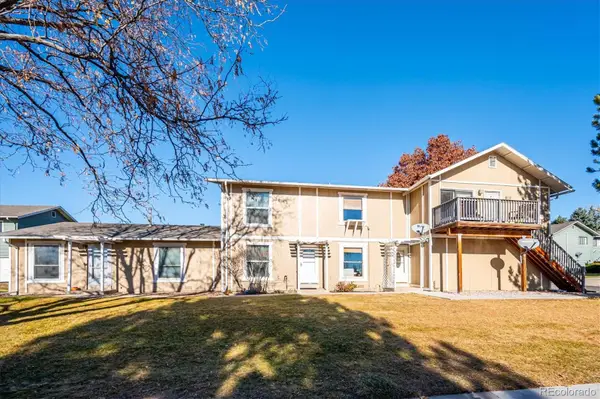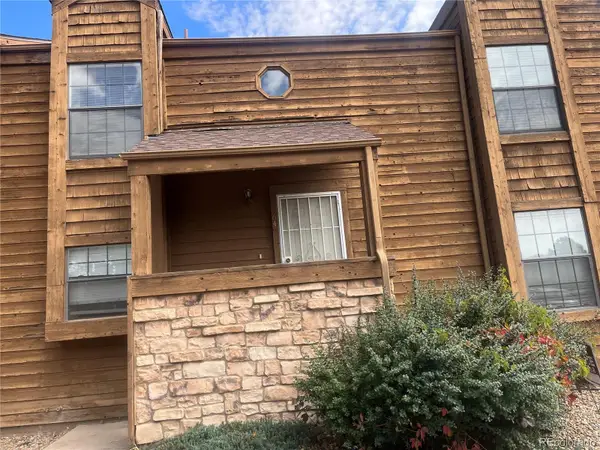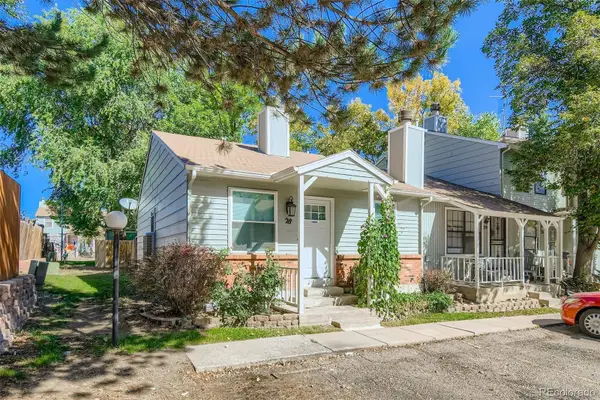840 Essex Drive, Welby, CO 80229
Local realty services provided by:LUX Real Estate Company ERA Powered
Upcoming open houses
- Sat, Oct 1810:00 am - 02:00 pm
Listed by:jesse medina720-422-0574
Office:homesmart
MLS#:3253331
Source:ML
Price summary
- Price:$399,900
About this home
*** INTERIOR PHOTOS COMING 10.15.2025 *** Welcome to your new home at 840 Essex Dr! This move-in-ready home has been meticulously cared for and is full of possibilities for the new Owner looking for a nice move-in-ready home that has room to personalize and earn sweat equity! Showing pride of ownership inside and out, it features an immaculate exterior and a meticulously maintained yard that immediately stands out on the block. Inside, natural light fills the living room and hardwood floors flow into a cozy family room separated by a partial wall, offering the option to open up the space if desired. The kitchen provides generous cabinet storage and flows to the dining area, perfect for everyday living or casual entertaining. Three comfortable bedrooms and an updated bath provide ready-to-go comfort, while the backyard with a covered rear patio and finished shed creates versatile spaces for relaxing, hobbies, or working from home. Families will appreciate being within walking distance to McElwain Elementary School, with Carpenter Park, Thornton Recreation Center, shopping, dining, and the Thornton Premium Outlets just minutes away. Commuting is easy with nearby access to I-25 and the RTD N Line Light Rail, making Downtown Denver and the surrounding areas convenient. With its combination of care, style, and flexibility, this home truly stands out from the rest. Schedule your showing today!
Contact an agent
Home facts
- Year built:1959
- Listing ID #:3253331
Rooms and interior
- Bedrooms:3
- Total bathrooms:2
- Full bathrooms:2
Heating and cooling
- Cooling:Central Air
- Heating:Forced Air
Structure and exterior
- Roof:Shingle
- Year built:1959
Schools
- High school:Thornton
- Middle school:Thornton
- Elementary school:McElwain
Utilities
- Water:Public
- Sewer:Public Sewer
Finances and disclosures
- Price:$399,900
- Tax amount:$2,165 (2024)
New listings near 840 Essex Drive
- New
 $435,000Active4 beds 2 baths1,920 sq. ft.
$435,000Active4 beds 2 baths1,920 sq. ft.8510 Essex Street, Denver, CO 80229
MLS# 7653073Listed by: THE DEVONSHIRE COMPANY - New
 $300,000Active2 beds 2 baths1,088 sq. ft.
$300,000Active2 beds 2 baths1,088 sq. ft.2105 Coronado Parkway #C, Denver, CO 80229
MLS# 7133613Listed by: KELLER WILLIAMS REALTY DOWNTOWN LLC - New
 $279,500Active2 beds 1 baths960 sq. ft.
$279,500Active2 beds 1 baths960 sq. ft.2529 Devonshire Court #64, Denver, CO 80229
MLS# 6424407Listed by: BROKERS GUILD HOMES - New
 $285,000Active2 beds 1 baths792 sq. ft.
$285,000Active2 beds 1 baths792 sq. ft.8236 Washington Street #28, Denver, CO 80229
MLS# 3574586Listed by: AMERICAN HOME AGENTS - New
 $495,000Active3 beds 2 baths1,344 sq. ft.
$495,000Active3 beds 2 baths1,344 sq. ft.1522 Quivira Drive, Denver, CO 80229
MLS# 4949523Listed by: THE AGENCY - DENVER  $400,000Active4 beds 2 baths2,230 sq. ft.
$400,000Active4 beds 2 baths2,230 sq. ft.8351 Solana Drive, Denver, CO 80229
MLS# 9977542Listed by: MB ED TOMLINSON REAL ESTATE SERVICES $325,000Active3 beds 1 baths968 sq. ft.
$325,000Active3 beds 1 baths968 sq. ft.7945 York Street #3, Denver, CO 80229
MLS# 3945251Listed by: RE/MAX PROFESSIONALS $300,000Pending3 beds 2 baths1,568 sq. ft.
$300,000Pending3 beds 2 baths1,568 sq. ft.8584 Madison Court, Denver, CO 80229
MLS# IR1044325Listed by: RE/MAX NORTHWEST $300,000Active3 beds 2 baths1,568 sq. ft.
$300,000Active3 beds 2 baths1,568 sq. ft.8584 Madison Court, Thornton, CO 80229
MLS# 3048363Listed by: RE/MAX NORTHWEST INC
