1522 Quivira Drive, Welby, CO 80229
Local realty services provided by:ERA New Age
1522 Quivira Drive,Denver, CO 80229
$485,000
- 3 Beds
- 2 Baths
- 1,344 sq. ft.
- Single family
- Pending
Listed by: kelsi wiederholdKelsiW@TheAgencyRE.com,832-392-1797
Office: the agency - denver
MLS#:4949523
Source:ML
Price summary
- Price:$485,000
- Price per sq. ft.:$360.86
About this home
Step into this beautiful Tri-level home with a newly updated kitchen with soft-close drawers and granite counter tops! Gorgeous wood floors in the living room. As you walk through the kitchen to the backyard, there is a big covered patio for our perfect Colorado weather with 2 sheds for ample amount of storage. Inside the home, up a half flight of stairs are two spacious bedrooms with a full bathroom. Down stairs, at garden level is the huge primary bedroom with an en-suite bathroom. There is an attached heated 2 car garage with an extended driveway to accommodate 3 cars. There is a separate driveway on the left side of house, featuring a double-wide gate for recreational parking. HVAC and the tankless water heater are newer. Come make this beautiful home yours and enjoy all this property has to offer!
Contact an agent
Home facts
- Year built:1970
- Listing ID #:4949523
Rooms and interior
- Bedrooms:3
- Total bathrooms:2
- Full bathrooms:1
- Living area:1,344 sq. ft.
Heating and cooling
- Cooling:Central Air
- Heating:Forced Air
Structure and exterior
- Roof:Composition
- Year built:1970
- Building area:1,344 sq. ft.
- Lot area:0.2 Acres
Schools
- High school:Thornton
- Middle school:Thornton
- Elementary school:Coronado Hills
Utilities
- Water:Public
- Sewer:Public Sewer
Finances and disclosures
- Price:$485,000
- Price per sq. ft.:$360.86
- Tax amount:$2,797 (2024)
New listings near 1522 Quivira Drive
- New
 $220,000Active3 beds 1 baths992 sq. ft.
$220,000Active3 beds 1 baths992 sq. ft.7889 York Street #3, Denver, CO 80229
MLS# IR1047354Listed by: C3 REAL ESTATE SOLUTIONS, LLC - New
 $213,000Active1 beds 1 baths774 sq. ft.
$213,000Active1 beds 1 baths774 sq. ft.2569 Devonshire Court #69, Denver, CO 80229
MLS# 3606602Listed by: HOMESMART - New
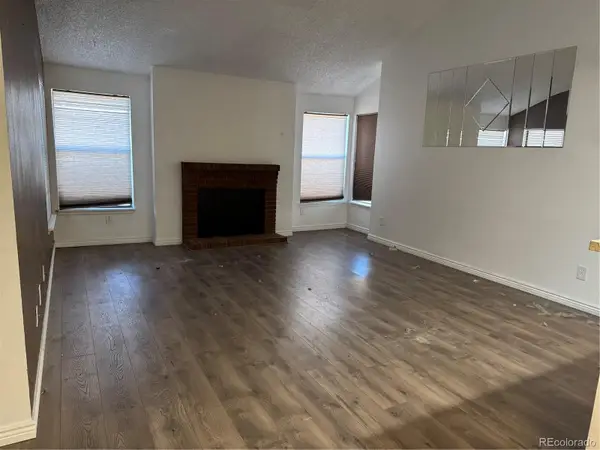 $210,000Active1 beds 1 baths914 sq. ft.
$210,000Active1 beds 1 baths914 sq. ft.8731 Dawson Street #301, Denver, CO 80229
MLS# 6285786Listed by: US REALTY PROS LLC - Open Sat, 2 to 4pmNew
 $309,900Active2 beds 3 baths1,088 sq. ft.
$309,900Active2 beds 3 baths1,088 sq. ft.8199 Welby Road #3102, Denver, CO 80229
MLS# 9150084Listed by: ORCHARD BROKERAGE LLC - Open Sat, 1 to 3pmNew
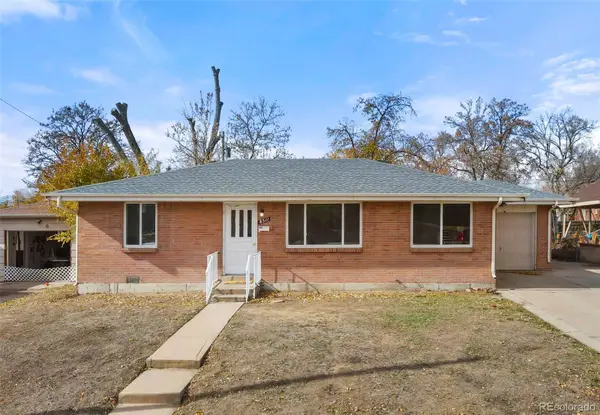 $415,000Active3 beds 1 baths960 sq. ft.
$415,000Active3 beds 1 baths960 sq. ft.8511 Franklin Drive, Denver, CO 80229
MLS# 6768478Listed by: KELLER WILLIAMS REALTY DOWNTOWN LLC - New
 $515,000Active4 beds 2 baths1,650 sq. ft.
$515,000Active4 beds 2 baths1,650 sq. ft.8431 De Soto Drive, Denver, CO 80229
MLS# 2665215Listed by: REAL BROKER, LLC DBA REAL - New
 $473,000Active4 beds 2 baths2,100 sq. ft.
$473,000Active4 beds 2 baths2,100 sq. ft.8700 Faraday Street, Denver, CO 80229
MLS# 6031864Listed by: NEW PADD GROUP COLORADO REALTY - New
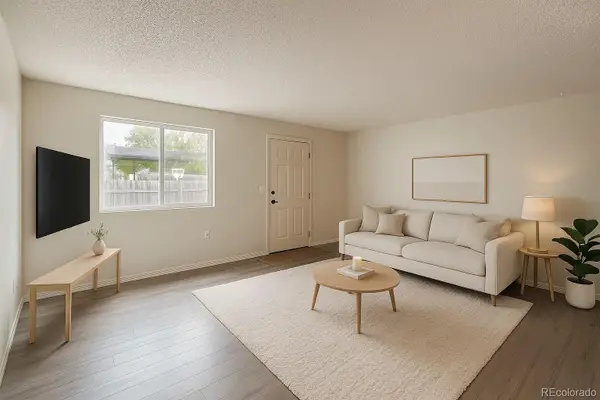 $260,000Active2 beds 2 baths1,152 sq. ft.
$260,000Active2 beds 2 baths1,152 sq. ft.8770 Rainbow Avenue #A, Denver, CO 80229
MLS# 2438416Listed by: CENTURY 21 SIGNATURE REALTY, INC 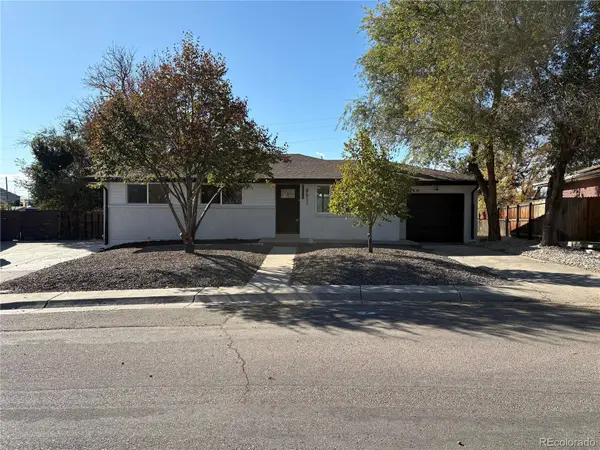 $540,000Active5 beds 3 baths2,306 sq. ft.
$540,000Active5 beds 3 baths2,306 sq. ft.8611 Emerson Court, Denver, CO 80229
MLS# 3335934Listed by: WELCOME HOME REAL ESTATE LLC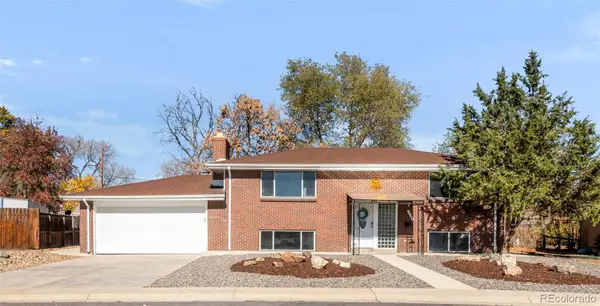 $495,000Active4 beds 2 baths1,920 sq. ft.
$495,000Active4 beds 2 baths1,920 sq. ft.1081 Dawson Drive, Denver, CO 80229
MLS# 4575167Listed by: HOMESMART
