3281 Belmont Court, Wellington, CO 80549
Local realty services provided by:RONIN Real Estate Professionals ERA Powered
Listed by:eileen van tilburg9702374993
Office:find colorado real estate
MLS#:IR1037976
Source:ML
Price summary
- Price:$469,000
- Price per sq. ft.:$208.91
- Monthly HOA dues:$31.25
About this home
Welcome home to this beautiful 3-bedroom, 3-bathroom home with a 3-car garage sits at the end of a quiet cul-de-sac. Spanning just under 2,000 sq ft, the property features a large, well-maintained yard with space for outdoor activities, a dedicated trailer parking area, and a fenced dog run for pets. The living room boasts vaulted ceilings for an open, airy feel, paired with a gas fireplace for cozy evenings. The heated 3-car garage provides ample room for vehicles, storage, or a workshop, ideal for year-round use. The home's layout includes three spacious bedrooms upstairs, with the primary featuring an en-suite bathroom. The kitchen offers modern appliances and ample counter space, flowing into a dining area suitable for gatherings. Hardwood floors and neutral tones throughout create a clean, versatile aesthetic. Unfinished basement is ready for your personalization along with additional washer/dryer hookups. Located in Wellington, this home offers a peaceful setting with easy access to local schools, parks, and nearby Fort Collins amenities, including shopping and dining. Move-in ready, this property is designed for practical living with room to personalize.
Contact an agent
Home facts
- Year built:2001
- Listing ID #:IR1037976
Rooms and interior
- Bedrooms:3
- Total bathrooms:3
- Full bathrooms:1
- Half bathrooms:1
- Living area:2,245 sq. ft.
Heating and cooling
- Cooling:Central Air
- Heating:Forced Air
Structure and exterior
- Roof:Composition
- Year built:2001
- Building area:2,245 sq. ft.
- Lot area:0.27 Acres
Schools
- High school:Other
- Middle school:Other
- Elementary school:Eyestone
Utilities
- Water:Public
- Sewer:Public Sewer
Finances and disclosures
- Price:$469,000
- Price per sq. ft.:$208.91
- Tax amount:$3,215 (2024)
New listings near 3281 Belmont Court
- New
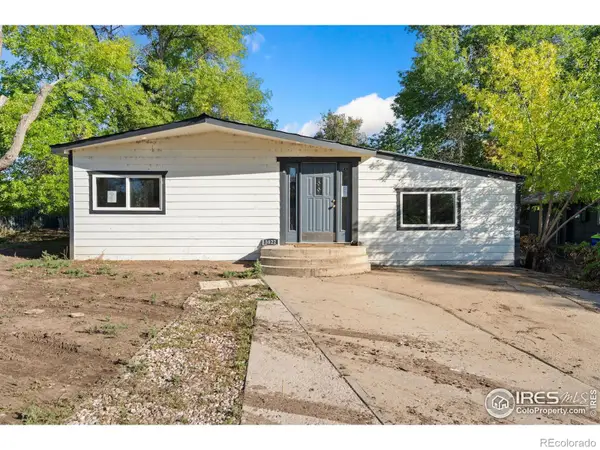 $299,000Active2 beds 2 baths1,796 sq. ft.
$299,000Active2 beds 2 baths1,796 sq. ft.3822 Roosevelt Avenue, Wellington, CO 80549
MLS# IR1044669Listed by: KELLER WILLIAMS-DTC  $581,043Active3 beds 2 baths3,080 sq. ft.
$581,043Active3 beds 2 baths3,080 sq. ft.7150 Rye Grass Drive, Wellington, CO 80549
MLS# IR1036740Listed by: GROUP MULBERRY- Open Sat, 12 to 3pm
 $599,943Active3 beds 3 baths3,194 sq. ft.
$599,943Active3 beds 3 baths3,194 sq. ft.7124 Rye Grass Drive, Wellington, CO 80549
MLS# IR1038177Listed by: GROUP MULBERRY  $299,900Active35 Acres
$299,900Active35 Acres0 Weld County Road 104, Wellington, CO 80549
MLS# IR1041699Listed by: RE/MAX ALLIANCE-GREELEY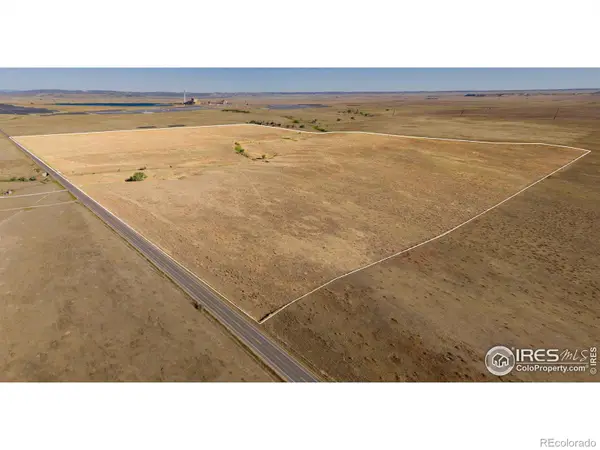 $1,020,000Active-- beds -- baths
$1,020,000Active-- beds -- bathsCr 82, Wellington, CO 80549
MLS# IR1042124Listed by: 3T REALTY, LLC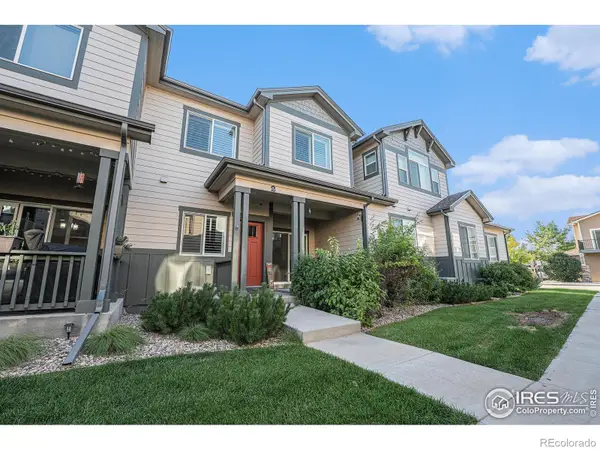 $330,000Active2 beds 3 baths1,965 sq. ft.
$330,000Active2 beds 3 baths1,965 sq. ft.4125 Crittenton Lane #2, Wellington, CO 80549
MLS# IR1042458Listed by: KELLER WILLIAMS-DTC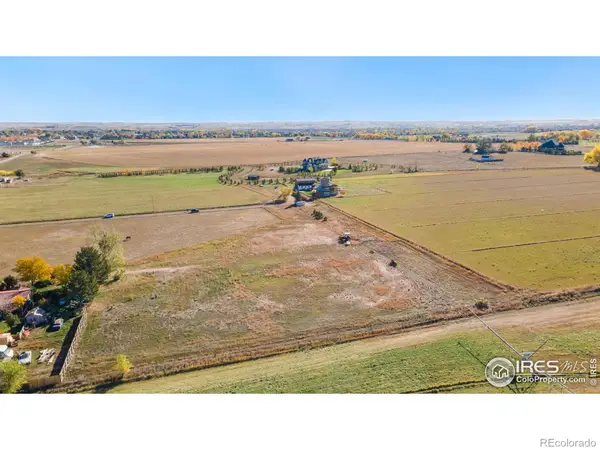 $269,900Active2.3 Acres
$269,900Active2.3 Acres0 E Cr 62 E, Wellington, CO 80549
MLS# IR1042720Listed by: GROUP HARMONY- Open Sat, 12 to 2pmNew
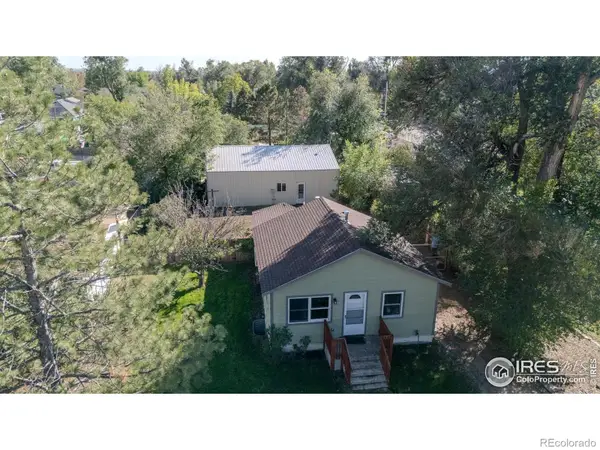 $400,000Active3 beds 2 baths1,389 sq. ft.
$400,000Active3 beds 2 baths1,389 sq. ft.3805 Roosevelt Avenue, Wellington, CO 80549
MLS# IR1044632Listed by: GREY ROCK REALTY - Open Sat, 12 to 3pmNew
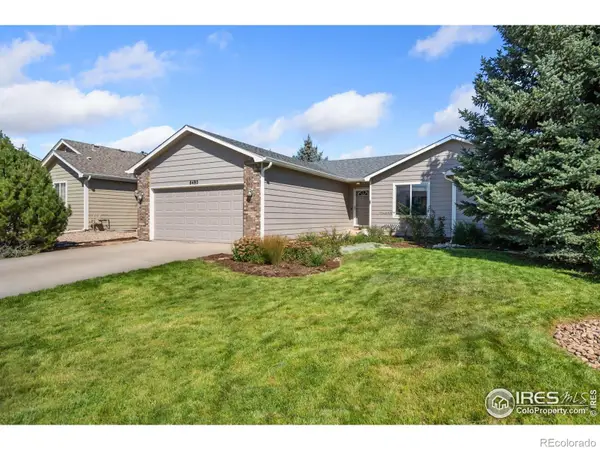 $430,000Active3 beds 2 baths2,371 sq. ft.
$430,000Active3 beds 2 baths2,371 sq. ft.8480 Three Silos Drive, Wellington, CO 80549
MLS# IR1044627Listed by: RE/MAX ALLIANCE-FTC SOUTH - Open Sat, 11am to 1pmNew
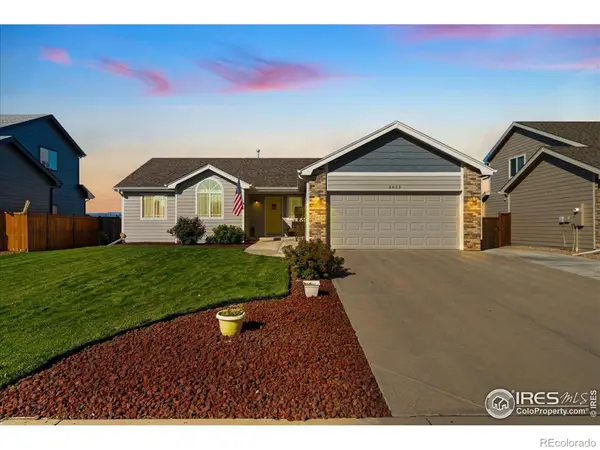 $507,000Active4 beds 3 baths2,666 sq. ft.
$507,000Active4 beds 3 baths2,666 sq. ft.6635 Cranesbill Street, Wellington, CO 80549
MLS# IR1044508Listed by: RE/MAX ALLIANCE-WINDSOR
