3328 Wild West Lane, Wellington, CO 80549
Local realty services provided by:ERA Teamwork Realty
Listed by: kristina hayes3038877977
Office: coldwell banker realty-noco
MLS#:IR1047489
Source:ML
Price summary
- Price:$500,000
- Price per sq. ft.:$179.08
- Monthly HOA dues:$60
About this home
Upgraded Corner-Lot Gem in Buffalo Creek - Move-In Ready! This must-see home features two true primary suites, offering incredible flexibility for guests, multi-generation living, or a private setup for anyone who needs it. With 4 total bedrooms plus a versatile office/flex room-complete with a sink and extra storage-this home adapts easily to any lifestyle. You'll also enjoy 3.5 bathrooms and a long list of thoughtful upgrades.Entering the home, you're greeted by a bright, open-concept main level with a stunning kitchen boasting granite countertops, cabinet and storage galore, and updated light fixtures. The large island and newer Samsung smart appliances (WiFi-enabled fridge and oven), along with a stainless microwave and dishwasher, make this a true standout kitchen.The home features a newer high-efficiency solar panel system-a major upgrade that delivers meaningful annual electricity savings. Not only does it help keep utility costs low, but it also reduces your carbon footprint and supports a cleaner, greener future.Additional improvements include newer windows, upgraded lighting and electrical, and a brand-new water heater. Outside, the backyard offers a true retreat with a wrap-around yard, flagstone patio, gas fire pit, custom pergola, and new garden beds-perfect for relaxing or entertaining.Located in the desirable Buffalo Creek subdivision near the new middle/high school, parks, splash pad, and tennis courts-with quick access to I-25-this home is all about smart living in a fantastic community. Home warranty included!
Contact an agent
Home facts
- Year built:2004
- Listing ID #:IR1047489
Rooms and interior
- Bedrooms:4
- Total bathrooms:4
- Full bathrooms:3
- Half bathrooms:1
- Living area:2,792 sq. ft.
Heating and cooling
- Cooling:Central Air
- Heating:Forced Air
Structure and exterior
- Roof:Composition
- Year built:2004
- Building area:2,792 sq. ft.
- Lot area:0.17 Acres
Schools
- High school:Poudre
- Middle school:Wellington
- Elementary school:Eyestone
Utilities
- Water:Public
Finances and disclosures
- Price:$500,000
- Price per sq. ft.:$179.08
- Tax amount:$3,263 (2024)
New listings near 3328 Wild West Lane
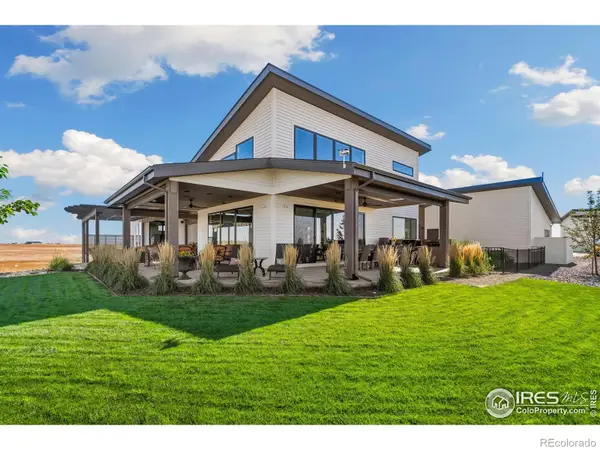 $2,150,000Active4 beds 4 baths3,972 sq. ft.
$2,150,000Active4 beds 4 baths3,972 sq. ft.7505 County Road 100, Wellington, CO 80549
MLS# IR1048558Listed by: GLEN MARKETING $435,000Active3 beds 2 baths1,381 sq. ft.
$435,000Active3 beds 2 baths1,381 sq. ft.3812 Beech Tree Street, Wellington, CO 80549
MLS# IR1048525Listed by: GROUP HARMONY $320,000Active2 beds 3 baths1,866 sq. ft.
$320,000Active2 beds 3 baths1,866 sq. ft.6845 Lee Street #2, Wellington, CO 80549
MLS# IR1048464Listed by: C3 REAL ESTATE SOLUTIONS, LLC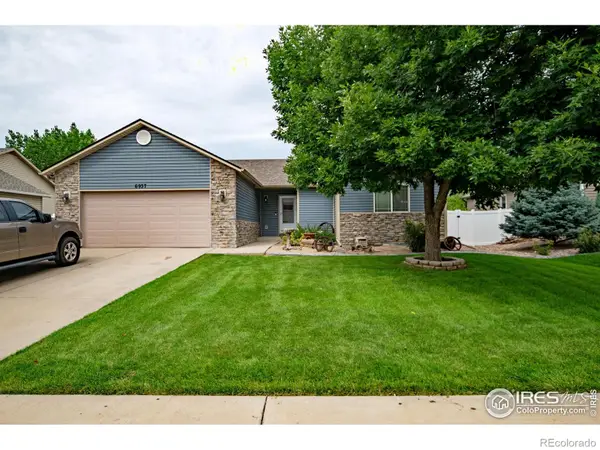 $485,000Active5 beds 3 baths2,452 sq. ft.
$485,000Active5 beds 3 baths2,452 sq. ft.6937 Raleigh Street, Wellington, CO 80549
MLS# IR1048428Listed by: GROUP MULBERRY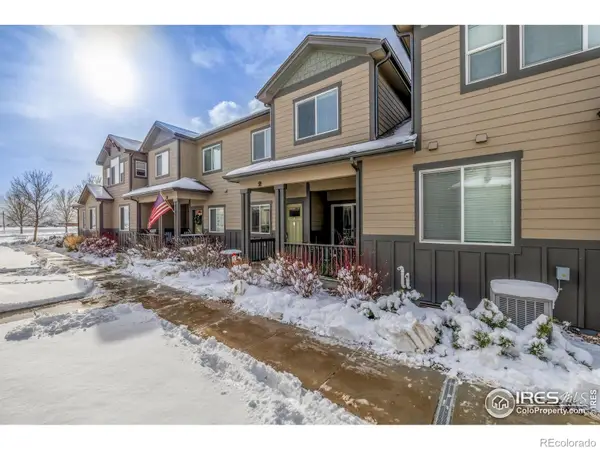 $320,000Active2 beds 3 baths1,850 sq. ft.
$320,000Active2 beds 3 baths1,850 sq. ft.4145 Crittenton Lane #2, Wellington, CO 80549
MLS# IR1048289Listed by: REAL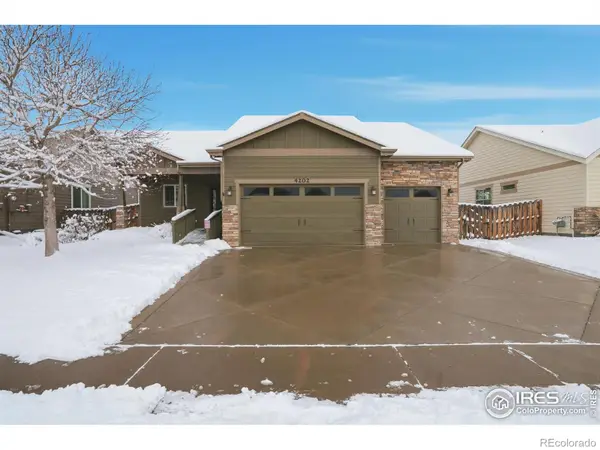 $512,000Active3 beds 2 baths3,756 sq. ft.
$512,000Active3 beds 2 baths3,756 sq. ft.4202 Woodlake Lane, Wellington, CO 80549
MLS# IR1048279Listed by: RE/MAX ALLIANCE-GREELEY $405,000Active3 beds 2 baths2,280 sq. ft.
$405,000Active3 beds 2 baths2,280 sq. ft.7396 View Pointe Circle, Wellington, CO 80549
MLS# IR1048198Listed by: AMBASSADOR COLORADO $1,150,000Active-- beds -- baths1,890 sq. ft.
$1,150,000Active-- beds -- baths1,890 sq. ft.7867-7871 5th Street, Wellington, CO 80549
MLS# IR1048048Listed by: RE/MAX ALLIANCE-GREELEY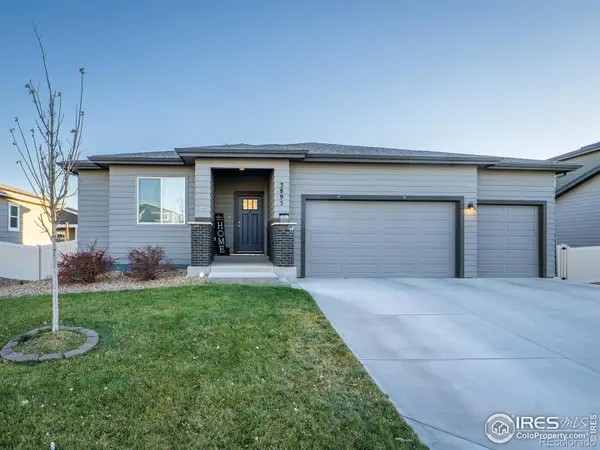 $450,000Active3 beds 2 baths1,374 sq. ft.
$450,000Active3 beds 2 baths1,374 sq. ft.3893 Sweetgum Street, Wellington, CO 80549
MLS# IR1047532Listed by: C3 REAL ESTATE SOLUTIONS, LLC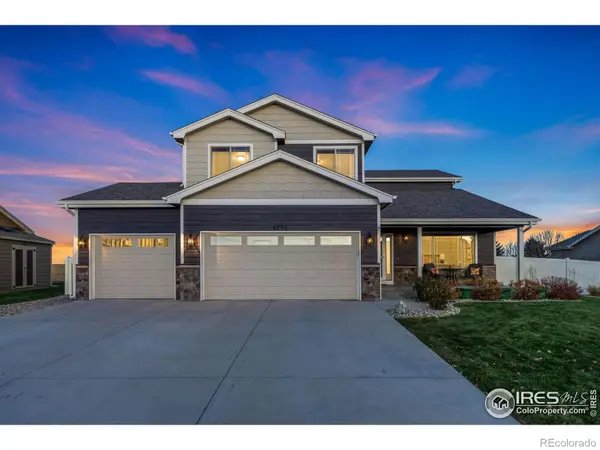 $564,900Active4 beds 4 baths3,227 sq. ft.
$564,900Active4 beds 4 baths3,227 sq. ft.6796 Sumner Street, Wellington, CO 80549
MLS# IR1047535Listed by: RE/MAX ALLIANCE-LOVELAND
