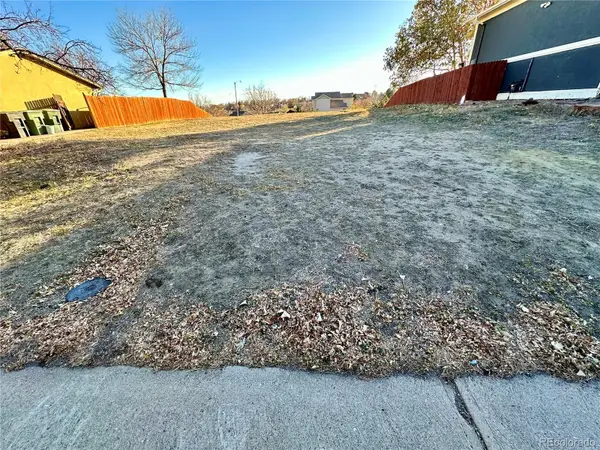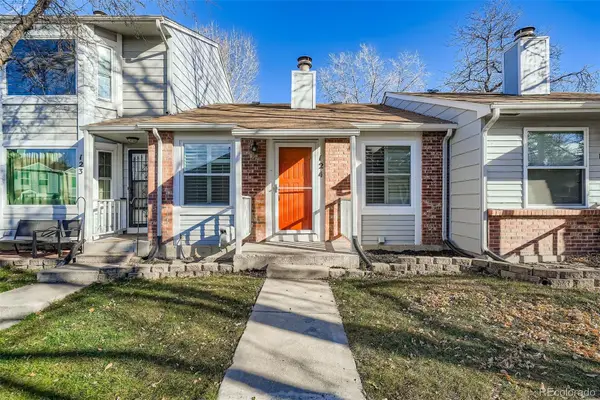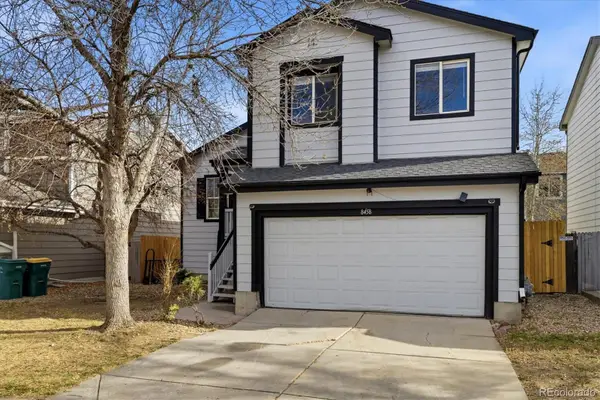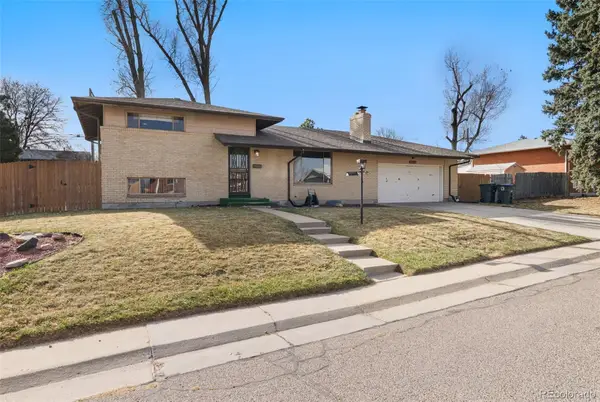12141 Melody Drive #202, West Adams, CO 80234
Local realty services provided by:ERA Shields Real Estate
12141 Melody Drive #202,Denver, CO 80234
$225,000
- 2 Beds
- 1 Baths
- 900 sq. ft.
- Condominium
- Active
Listed by: erick ibarraerick@guidere.com,720-227-3088
Office: guide real estate
MLS#:7866077
Source:ML
Price summary
- Price:$225,000
- Price per sq. ft.:$250
- Monthly HOA dues:$490
About this home
At 12141 North Melody Drive #202, life feels simple, connected, and refreshed — because everything around you is designed to make your days easier.
Inside, the home welcomes you with an open, airy layout, in unit laundry room and new finishes. The brand-new flooring stretches from the living room to the kitchen, creating a clean, modern flow. Sunlight fills the space through the large sliding door, giving the entire condo a peaceful, uplifting energy.
The kitchen is the heart of the home, remodeled with sleek white cabinetry, quartz counters, matte-black hardware, and stainless-steel appliances. Whether you’re cooking dinner with the windows open or chatting with guests across the breakfast bar, this space is built for comfort and connection.
Down the hall, both bedrooms offer generous space, plush new carpet, and quiet corners to rest and recharge. The updated bathroom features thoughtful details — modern lighting, a floating-style vanity, and black fixtures that create a spa-like experience.
But what truly sets this home apart is where it’s located.
Here, everything you need is just moments away.
• I-25 is only minutes from your door, making commutes into Denver or to the northern suburbs incredibly easy.
• RTD and light rail options nearby offer car-free convenience.
• You’re close to everyday essentials — grocery stores, coffee shops, gyms, and dining options.
• The area is filled with green spaces and walking paths, perfect for morning jogs or weekend strolls.
• Parks, schools, and shopping centers are all within a quick drive.
This condo is an opportunity to simplify your lifestyle while staying connected to everything the Front Range has to offer. Welcome home to Melody Dr — where convenience meets comfort, and your next chapter begins.
Contact an agent
Home facts
- Year built:1972
- Listing ID #:7866077
Rooms and interior
- Bedrooms:2
- Total bathrooms:1
- Full bathrooms:1
- Living area:900 sq. ft.
Heating and cooling
- Cooling:Central Air
- Heating:Forced Air
Structure and exterior
- Roof:Composition
- Year built:1972
- Building area:900 sq. ft.
Schools
- High school:Mountain Range
- Middle school:Silver Hills
- Elementary school:Arapahoe Ridge
Utilities
- Water:Public
- Sewer:Public Sewer
Finances and disclosures
- Price:$225,000
- Price per sq. ft.:$250
- Tax amount:$1,067 (2024)
New listings near 12141 Melody Drive #202
- New
 $599,900Active7 beds 4 baths3,185 sq. ft.
$599,900Active7 beds 4 baths3,185 sq. ft.9608 Pecos Street, Denver, CO 80260
MLS# 9255780Listed by: MEGASTAR REALTY - New
 $530,000Active4 beds 2 baths2,558 sq. ft.
$530,000Active4 beds 2 baths2,558 sq. ft.10357 Monterey Circle, Northglenn, CO 80260
MLS# IR1047620Listed by: NORTHERN COLORADO REAL ESTATE - New
 $300,000Active0.21 Acres
$300,000Active0.21 Acres2422 E 96th Way, Thornton, CO 80229
MLS# 3006448Listed by: LOKATION - New
 $245,000Active2 beds 1 baths792 sq. ft.
$245,000Active2 beds 1 baths792 sq. ft.8184 Washington Street #124, Denver, CO 80229
MLS# 2283580Listed by: REAL BROKER, LLC DBA REAL - Open Sat, 12 to 2pmNew
 $460,000Active4 beds 3 baths1,605 sq. ft.
$460,000Active4 beds 3 baths1,605 sq. ft.8458 Jason Court, Denver, CO 80260
MLS# 5161085Listed by: KELLER WILLIAMS REALTY DOWNTOWN LLC - New
 $410,000Active3 beds 3 baths1,429 sq. ft.
$410,000Active3 beds 3 baths1,429 sq. ft.12792 Ivy Street, Thornton, CO 80602
MLS# 6340064Listed by: JASON MITCHELL REAL ESTATE COLORADO, LLC - New
 $395,000Active3 beds 2 baths2,296 sq. ft.
$395,000Active3 beds 2 baths2,296 sq. ft.1140 W 100th Place, Northglenn, CO 80260
MLS# 3562776Listed by: GUIDE REAL ESTATE - New
 $430,000Active3 beds 2 baths1,700 sq. ft.
$430,000Active3 beds 2 baths1,700 sq. ft.11936 E 119th Place, Northglenn, CO 80233
MLS# 4853638Listed by: BLACK & WHITE REALTY, LLC - New
 $280,000Active2 beds 3 baths1,408 sq. ft.
$280,000Active2 beds 3 baths1,408 sq. ft.8746 Mariposa Street, Thornton, CO 80260
MLS# 6138271Listed by: KELLER WILLIAMS DTC
