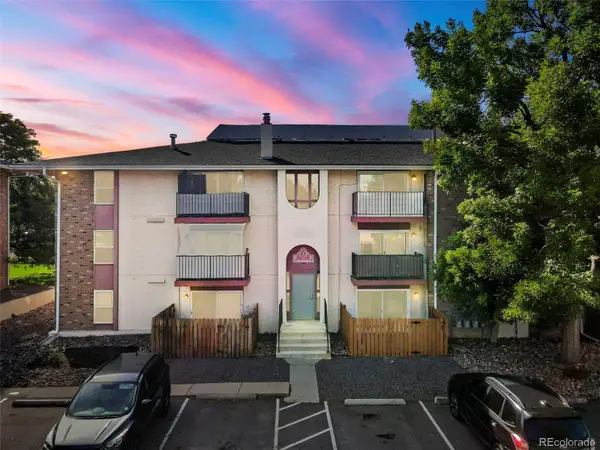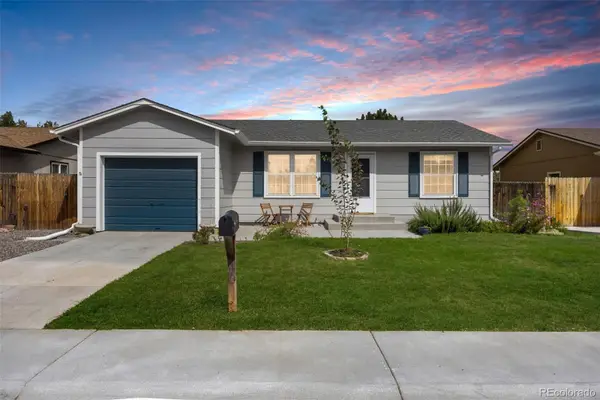10120 Eaton Street, Westminster, CO 80020
Local realty services provided by:RONIN Real Estate Professionals ERA Powered
10120 Eaton Street,Westminster, CO 80020
$600,000
- 3 Beds
- 3 Baths
- 2,274 sq. ft.
- Single family
- Active
Listed by:lori vialpando303-324-5731
Office:coldwell banker realty 56
MLS#:3561174
Source:ML
Price summary
- Price:$600,000
- Price per sq. ft.:$263.85
About this home
Welcome to this unique front lower entry walk-out ranch featuring 3 bedrooms, 3 baths, and 2,190 finished sq ft. The home greets you with a distinctive entry and an inviting layout. Inside, enjoy updated kitchen and baths, refinished hardwood floors, fresh interior paint, and new carpet & tile on the lower level. Recent upgrades include a water filtration system and newer roof for peace of mind.
Step outside to a spacious backyard with a garden area, storage shed, and incredible mountain views from the large deck! Relax or entertain on the deck, complete with backyard hot tub—perfect for Colorado evenings! With additional room to park your toys out front and no HOA, this property offers flexibility that’s hard to find.
All this in a prime location near open space, trails, City Park recreation center, shopping, dining, and the new Trader Joe’s. A true gem combining comfort, upgrades, and lifestyle!
Contact an agent
Home facts
- Year built:1975
- Listing ID #:3561174
Rooms and interior
- Bedrooms:3
- Total bathrooms:3
- Full bathrooms:1
- Living area:2,274 sq. ft.
Heating and cooling
- Cooling:Central Air
- Heating:Forced Air
Structure and exterior
- Roof:Shingle
- Year built:1975
- Building area:2,274 sq. ft.
- Lot area:0.21 Acres
Schools
- High school:Standley Lake
- Middle school:Mandalay
- Elementary school:Adams
Utilities
- Water:Public
- Sewer:Public Sewer
Finances and disclosures
- Price:$600,000
- Price per sq. ft.:$263.85
- Tax amount:$2,580 (2024)
New listings near 10120 Eaton Street
- New
 $349,999Active2 beds 2 baths954 sq. ft.
$349,999Active2 beds 2 baths954 sq. ft.6861 Xavier Circle #6, Westminster, CO 80030
MLS# IR1044605Listed by: LPT REALTY, LLC. - Coming Soon
 $385,000Coming Soon2 beds 2 baths
$385,000Coming Soon2 beds 2 baths8790 Allison Drive #D, Arvada, CO 80005
MLS# 4650447Listed by: KELLER WILLIAMS AVENUES REALTY - New
 $640,000Active5 beds 2 baths2,253 sq. ft.
$640,000Active5 beds 2 baths2,253 sq. ft.8175 Turnpike Drive, Westminster, CO 80031
MLS# 2508574Listed by: DISTINCT REAL ESTATE LLC - Coming Soon
 $430,000Coming Soon2 beds 1 baths
$430,000Coming Soon2 beds 1 baths7348 Bradburn Boulevard, Westminster, CO 80030
MLS# 9510792Listed by: MILEHIMODERN - Coming Soon
 $199,000Coming Soon1 beds 1 baths
$199,000Coming Soon1 beds 1 baths12186 Melody Drive #104, Denver, CO 80234
MLS# 2285651Listed by: REAL BROKER, LLC DBA REAL - New
 $550,000Active3 beds 3 baths2,557 sq. ft.
$550,000Active3 beds 3 baths2,557 sq. ft.3413 W 114th Circle #D, Westminster, CO 80031
MLS# 6232240Listed by: RE/MAX PROFESSIONALS - Coming Soon
 $450,000Coming Soon3 beds 2 baths
$450,000Coming Soon3 beds 2 baths3517 W 73rd Avenue, Westminster, CO 80030
MLS# 8357854Listed by: RHYTHM REALTY LLC - New
 $625,000Active4 beds 4 baths3,092 sq. ft.
$625,000Active4 beds 4 baths3,092 sq. ft.9530 Gray Street, Westminster, CO 80031
MLS# 4190675Listed by: KELLER WILLIAMS DTC - Open Sat, 12 to 3pmNew
 $785,000Active3 beds 3 baths3,850 sq. ft.
$785,000Active3 beds 3 baths3,850 sq. ft.11522 Benton Way, Westminster, CO 80020
MLS# IR1044451Listed by: COLDWELL BANKER REALTY-BOULDER - New
 $500,000Active3 beds 2 baths1,820 sq. ft.
$500,000Active3 beds 2 baths1,820 sq. ft.8759 W 86th Avenue, Arvada, CO 80005
MLS# 9759029Listed by: 8Z REAL ESTATE
