10360 Irving Court, Westminster, CO 80031
Local realty services provided by:ERA Teamwork Realty
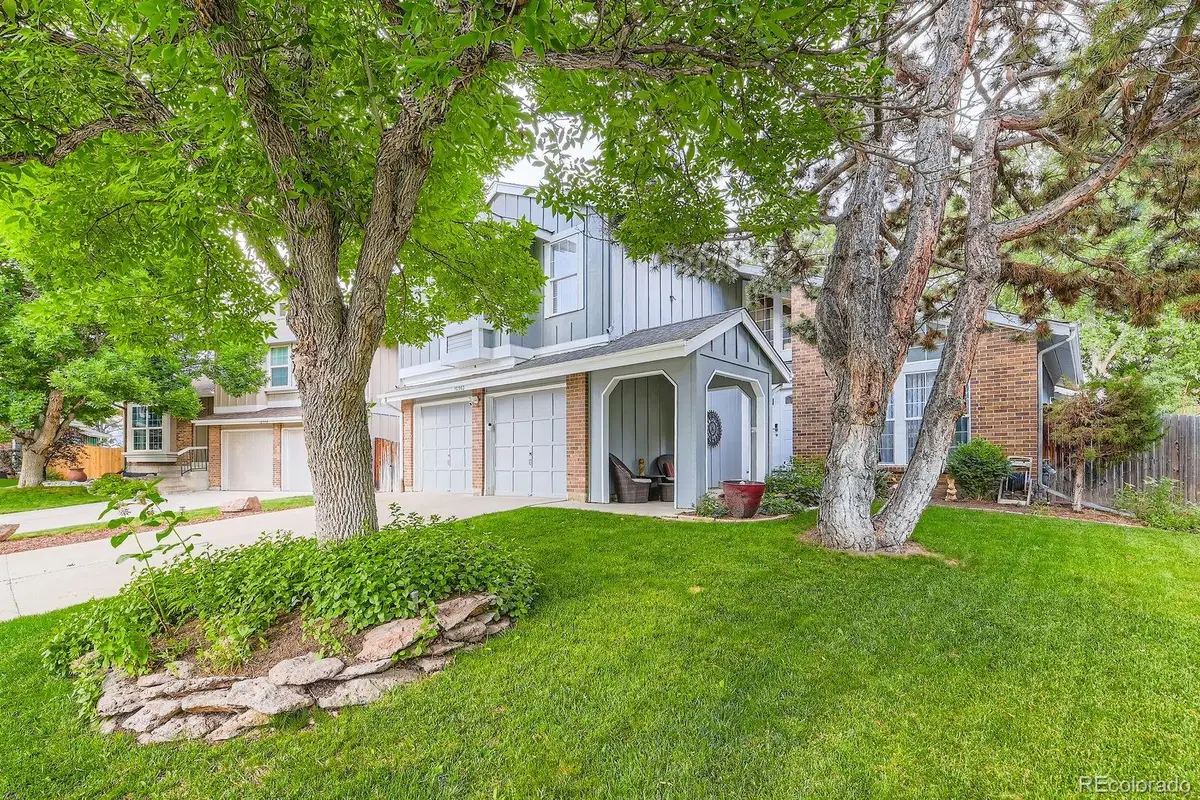
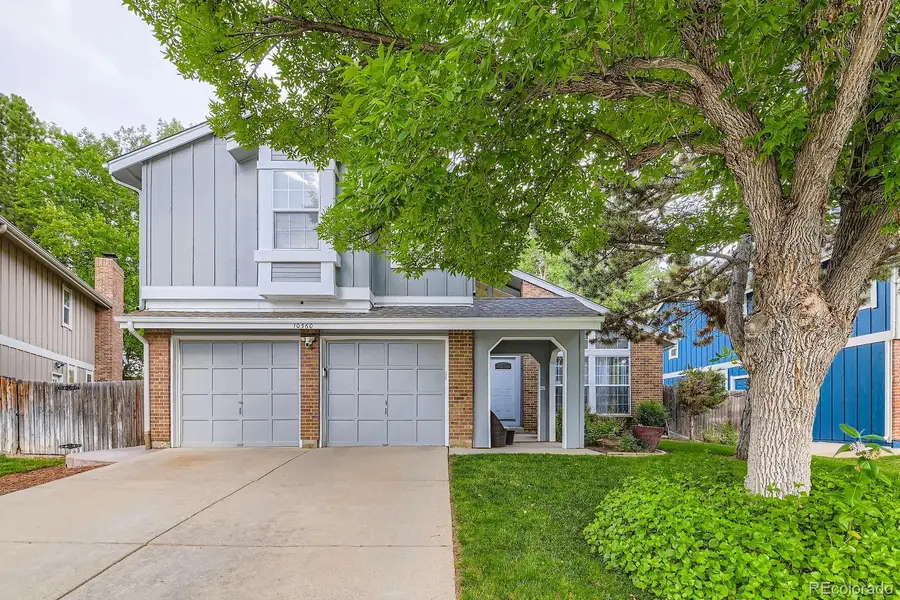
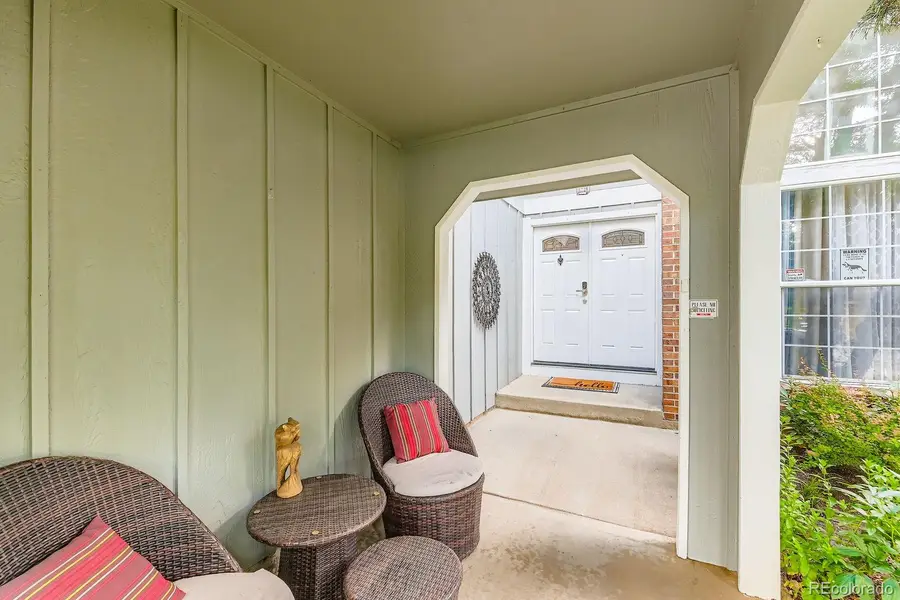
10360 Irving Court,Westminster, CO 80031
$735,500
- 5 Beds
- 4 Baths
- 3,143 sq. ft.
- Single family
- Active
Listed by:donna m. demisdonna@coloradohomehelper.com,303-579-0840
Office:demis realty inc
MLS#:7905001
Source:ML
Price summary
- Price:$735,500
- Price per sq. ft.:$234.01
- Monthly HOA dues:$125
About this home
Welcome to this spacious and beautifully updated 4-bedroom, 4-bathroom home nestled in a quiet cul-de-sac in the heart of Westminster. With 3,143 sq ft of living space, this 2-story home with a finished basement offers comfort, versatility, and thoughtful upgrades throughout—including a whole house humidifier and a heated 2-car garage.
The main level features an open-concept floor plan with a completely redone kitchen, living room, dining room, and family room. The kitchen boasts handmade Wood-Mode cabinets, a tile backsplash, double KitchenAid oven, 5-burner gas stove, Samsung fridge, Whirlpool dishwasher, and a built-in wine bar with extra storage.
Upstairs, the spacious primary suite includes vaulted ceilings, double door entry, a walk-in closet, and a luxurious remodeled 5-piece bath complete with a 2 person Jacuzzi bathtub and a skylight. Two additional upstairs bedrooms share a beautifully remodeled Jack-and-Jill bath. The finished basement includes a fifth bedroom, private bath, and a versatile theatre/rec room (theatre equipment sold separately).
Need more space? The main floor 5th bedroom or office connects to a remodeled full bath, making it ideal for guests or remote work.
Enjoy outdoor living with a private, fenced yard, brick patio, mature trees, stone garden, and a shed for all of your outdoor storage needs. Don’t miss this rare opportunity in a fantastic location!
Contact an agent
Home facts
- Year built:1985
- Listing Id #:7905001
Rooms and interior
- Bedrooms:5
- Total bathrooms:4
- Full bathrooms:3
- Living area:3,143 sq. ft.
Heating and cooling
- Cooling:Air Conditioning-Room, Central Air
- Heating:Forced Air, Natural Gas
Structure and exterior
- Roof:Composition
- Year built:1985
- Building area:3,143 sq. ft.
- Lot area:0.22 Acres
Schools
- High school:Northglenn
- Middle school:Silver Hills
- Elementary school:Rocky Mountain
Utilities
- Water:Public
- Sewer:Public Sewer
Finances and disclosures
- Price:$735,500
- Price per sq. ft.:$234.01
- Tax amount:$4,329 (2024)
New listings near 10360 Irving Court
- New
 $420,000Active3 beds 3 baths2,616 sq. ft.
$420,000Active3 beds 3 baths2,616 sq. ft.8945 N Yukon Street, Westminster, CO 80021
MLS# IR1041423Listed by: LIVE WEST REALTY - New
 $600,000Active3 beds 3 baths1,550 sq. ft.
$600,000Active3 beds 3 baths1,550 sq. ft.1561 W 166th Avenue, Broomfield, CO 80023
MLS# 4960279Listed by: WK REAL ESTATE - New
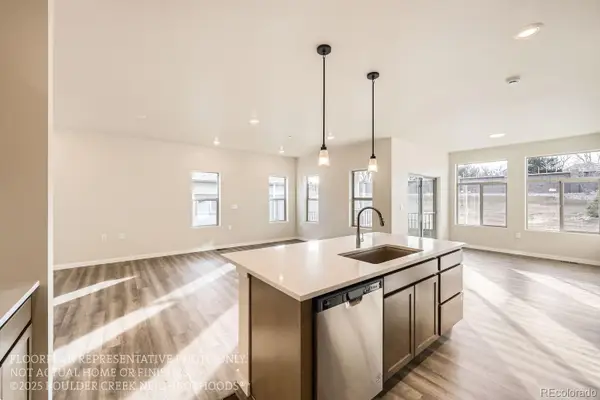 $599,900Active2 beds 2 baths1,425 sq. ft.
$599,900Active2 beds 2 baths1,425 sq. ft.930 W 128th Place, Westminster, CO 80234
MLS# 7743503Listed by: WK REAL ESTATE - New
 $675,000Active5 beds 4 baths3,158 sq. ft.
$675,000Active5 beds 4 baths3,158 sq. ft.9910 Winona Street, Westminster, CO 80031
MLS# 8207017Listed by: RE/MAX ALLIANCE - New
 $549,500Active4 beds 2 baths1,784 sq. ft.
$549,500Active4 beds 2 baths1,784 sq. ft.13146 Raritan Court, Denver, CO 80234
MLS# IR1041394Listed by: TRAILRIDGE REALTY - New
 $415,000Active2 beds 1 baths720 sq. ft.
$415,000Active2 beds 1 baths720 sq. ft.3525 W 73rd Avenue, Westminster, CO 80030
MLS# 5670074Listed by: PREMIER CHOICE REALTY, LLC - Open Sat, 11am to 2pmNew
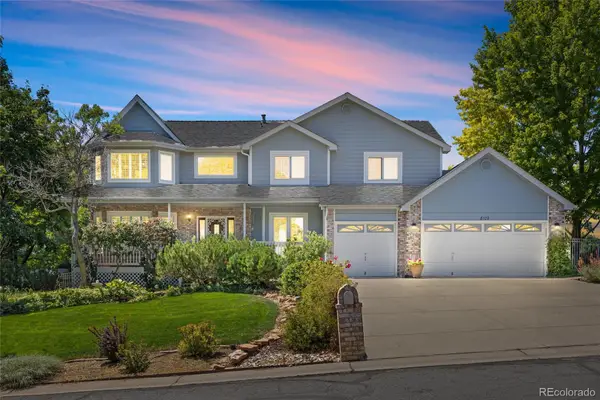 $995,000Active5 beds 4 baths4,033 sq. ft.
$995,000Active5 beds 4 baths4,033 sq. ft.8102 W 109th Avenue, Broomfield, CO 80021
MLS# 2104510Listed by: EXP REALTY, LLC - New
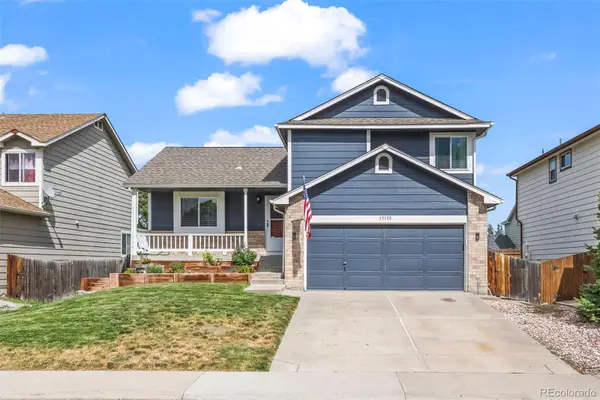 $525,000Active3 beds 2 baths1,813 sq. ft.
$525,000Active3 beds 2 baths1,813 sq. ft.13130 Shoshone Street, Denver, CO 80234
MLS# 2578244Listed by: MB TEAM LASSEN - Open Sat, 1pm to 4amNew
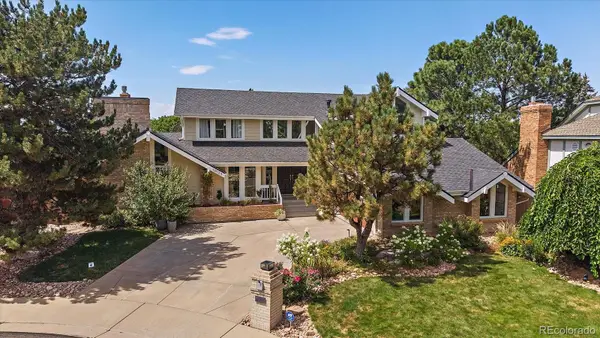 $1,175,000Active5 beds 5 baths4,514 sq. ft.
$1,175,000Active5 beds 5 baths4,514 sq. ft.10133 Meade Court, Westminster, CO 80031
MLS# 4044362Listed by: RE/MAX ALLIANCE - Open Fri, 4 to 6pmNew
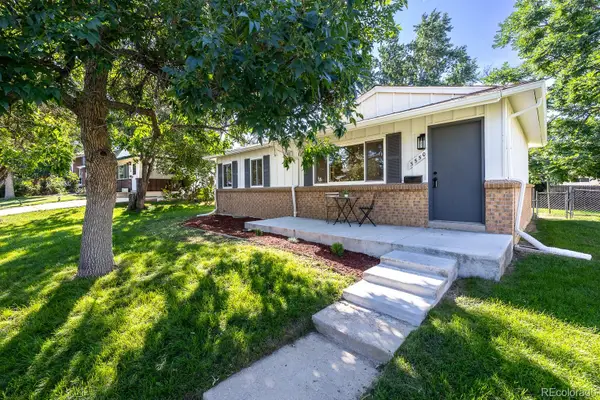 $550,000Active4 beds 2 baths1,850 sq. ft.
$550,000Active4 beds 2 baths1,850 sq. ft.3550 Kassler Place, Westminster, CO 80031
MLS# 4723441Listed by: EXP REALTY, LLC
