10525 Hobbit Lane, Westminster, CO 80031
Local realty services provided by:ERA New Age
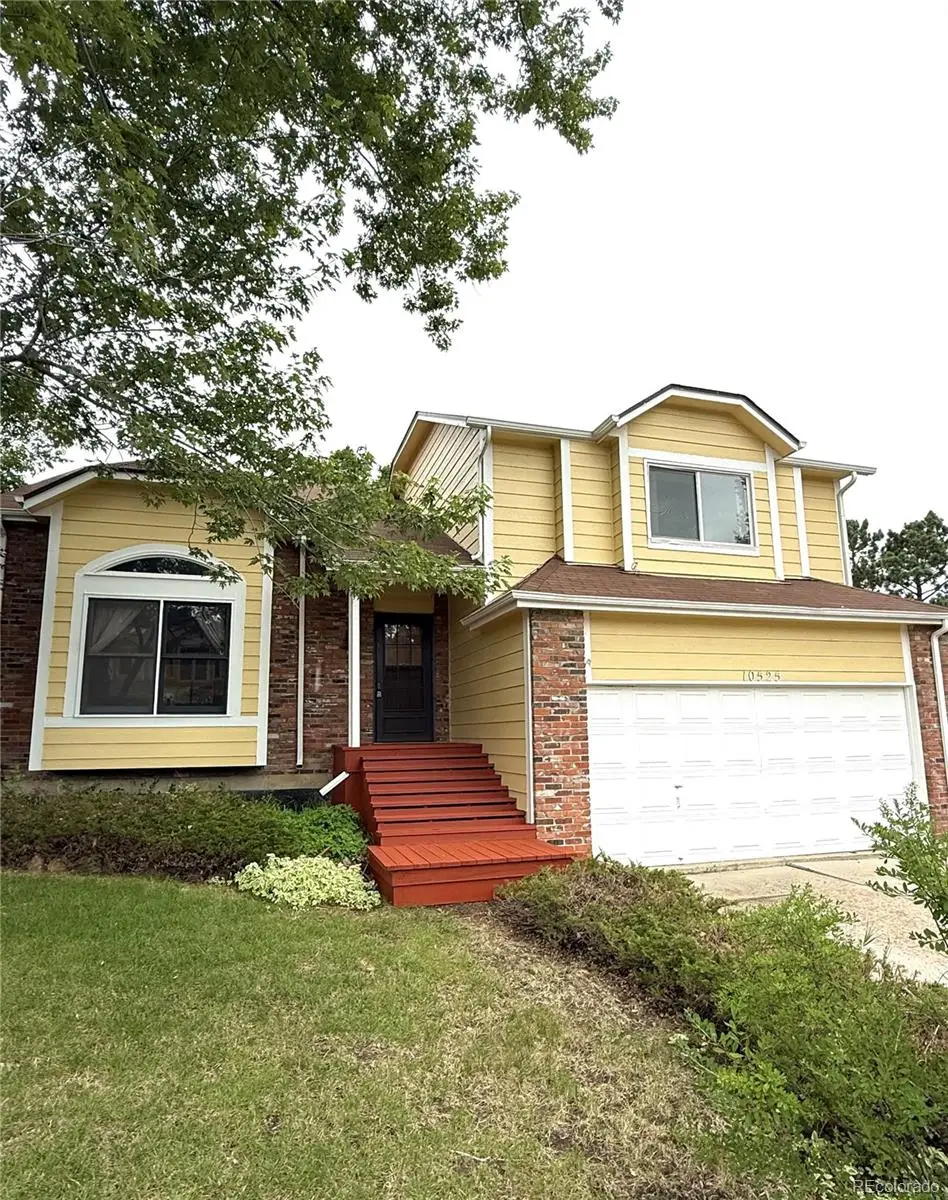

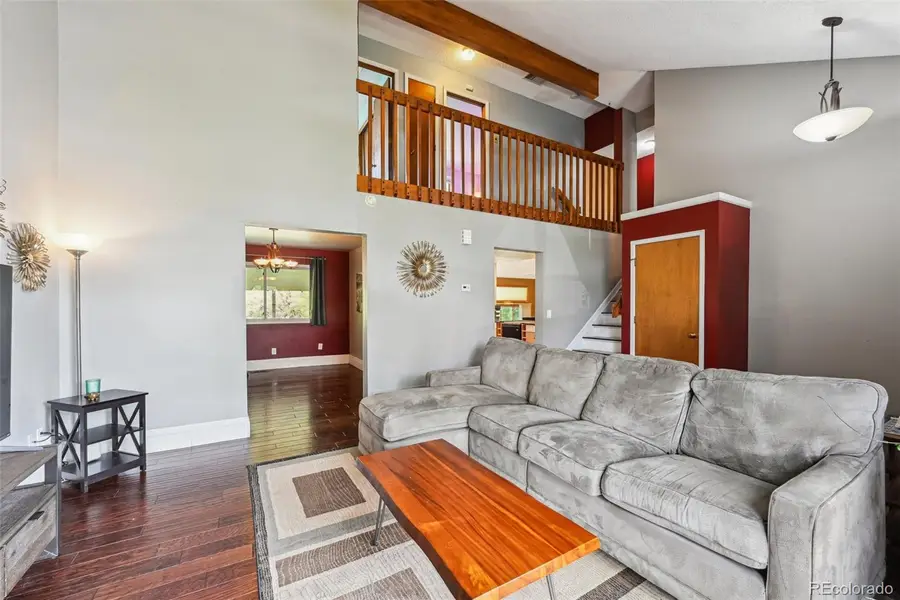
10525 Hobbit Lane,Westminster, CO 80031
$574,900
- 4 Beds
- 3 Baths
- 2,623 sq. ft.
- Single family
- Active
Listed by:mari takeshitaMari@RealtorMari.com,303-941-6274
Office:homesmart
MLS#:4005277
Source:ML
Price summary
- Price:$574,900
- Price per sq. ft.:$219.18
About this home
You will LOVE THIS POPULAR FLOOR PLAN! 4 BEDROOM & 3 BATHROOMS! Many GATHERING places for the entire gang & also lots of AREAS for PRIVACY! Step into the OPEN LIVING ROOM that expands to the 2nd level. SPACIOUS & OPEN. If you have a large piece of art or wanted to create a significant “show off” room-This the home to accomplish your dream! The Kitchen has plenty of lower cabinet storage with PULL OUT DRAWERS that holds everything you need! The FORMAL DINING ROOM gives elegance & style to the home. The FAVORITE area is the Lower-level FAMILY ROOM w/ FIREPLACE. The Laundry room is on this level: Easy to get laundry from the upper levels to the laundry. Convenient Half bath is next to the laundry room. Just steps up from the main floor to the PRIVATE LEVEL PRIMARY BEDROOM & BATH! The bedroom is large enough for a King-size bed & sitting area. This bathroom has an OVAL TUB & SEPARATE SHOWER. Privacy toilet & Vanity area. Up a few steps brings you to 2 more bedrooms & another full bathroom. The BASEMENT adds another FAMILY AREA & bedroom. The Storage area/mechanical room is spacious & will hold everything else. ROUGH IN for another bathroom. Basement Built-in CABINET STORAGE. The PARK LIKE BACKYARD is full of fully mature trees that give you the luxury of privacy. THE BACKYARD COVERED PATIO (13.9x11.9) is where you will want to spend quiet time. Ideal backyard for BBQ's, Gatherings and Relaxing with your favorite delights & listening to the Birds sing.
The 2 car GARAGE and added side area allows for additional Toys. Dishwasher being replaced w/the one presently in the garage.
LISTING AGENT WILL CREDIT THE BUYER $1000.oo TO PAINT THE 2 UPPER BEDROOMS. PAINTER QUOTED.
Contact an agent
Home facts
- Year built:1985
- Listing Id #:4005277
Rooms and interior
- Bedrooms:4
- Total bathrooms:3
- Full bathrooms:2
- Half bathrooms:1
- Living area:2,623 sq. ft.
Heating and cooling
- Cooling:Central Air
- Heating:Forced Air, Natural Gas
Structure and exterior
- Roof:Composition
- Year built:1985
- Building area:2,623 sq. ft.
- Lot area:0.18 Acres
Schools
- High school:Northglenn
- Middle school:Silver Hills
- Elementary school:Cotton Creek
Utilities
- Water:Public
- Sewer:Public Sewer
Finances and disclosures
- Price:$574,900
- Price per sq. ft.:$219.18
- Tax amount:$4,003 (2024)
New listings near 10525 Hobbit Lane
- New
 $420,000Active3 beds 3 baths2,616 sq. ft.
$420,000Active3 beds 3 baths2,616 sq. ft.8945 N Yukon Street, Westminster, CO 80021
MLS# IR1041423Listed by: LIVE WEST REALTY - New
 $600,000Active3 beds 3 baths1,550 sq. ft.
$600,000Active3 beds 3 baths1,550 sq. ft.1561 W 166th Avenue, Broomfield, CO 80023
MLS# 4960279Listed by: WK REAL ESTATE - New
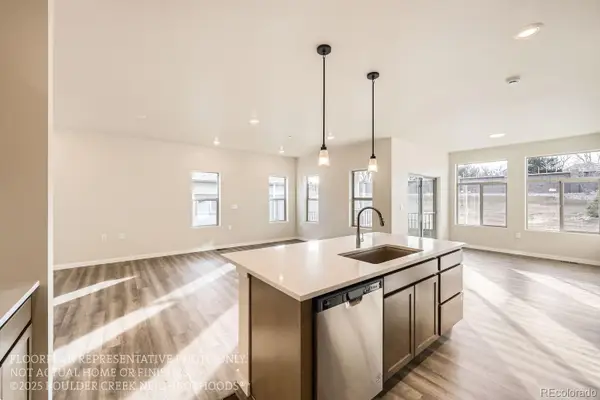 $599,900Active2 beds 2 baths1,425 sq. ft.
$599,900Active2 beds 2 baths1,425 sq. ft.930 W 128th Place, Westminster, CO 80234
MLS# 7743503Listed by: WK REAL ESTATE - New
 $675,000Active5 beds 4 baths3,158 sq. ft.
$675,000Active5 beds 4 baths3,158 sq. ft.9910 Winona Street, Westminster, CO 80031
MLS# 8207017Listed by: RE/MAX ALLIANCE - New
 $549,500Active4 beds 2 baths1,784 sq. ft.
$549,500Active4 beds 2 baths1,784 sq. ft.13146 Raritan Court, Denver, CO 80234
MLS# IR1041394Listed by: TRAILRIDGE REALTY - New
 $415,000Active2 beds 1 baths720 sq. ft.
$415,000Active2 beds 1 baths720 sq. ft.3525 W 73rd Avenue, Westminster, CO 80030
MLS# 5670074Listed by: PREMIER CHOICE REALTY, LLC - Open Sat, 11am to 2pmNew
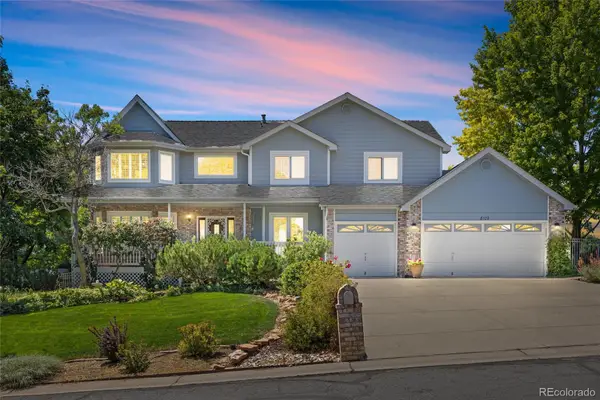 $995,000Active5 beds 4 baths4,033 sq. ft.
$995,000Active5 beds 4 baths4,033 sq. ft.8102 W 109th Avenue, Broomfield, CO 80021
MLS# 2104510Listed by: EXP REALTY, LLC - New
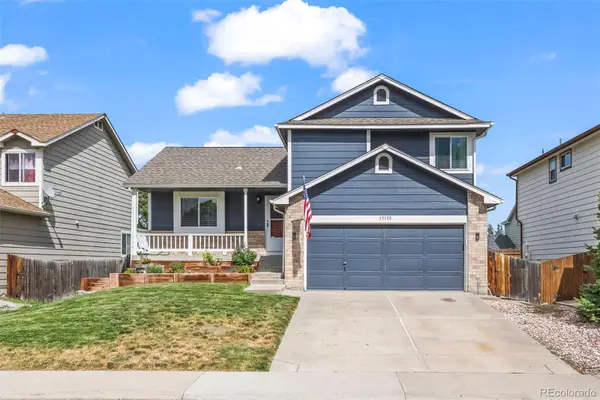 $525,000Active3 beds 2 baths1,813 sq. ft.
$525,000Active3 beds 2 baths1,813 sq. ft.13130 Shoshone Street, Denver, CO 80234
MLS# 2578244Listed by: MB TEAM LASSEN - Open Sat, 1pm to 4amNew
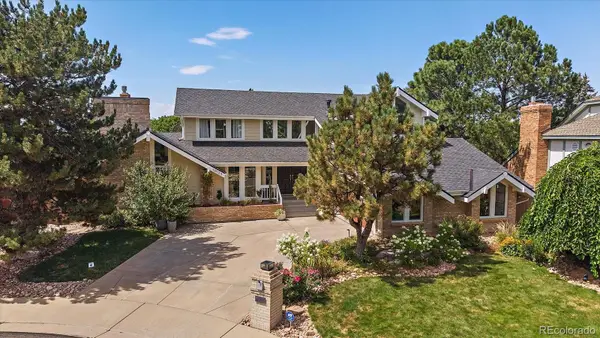 $1,175,000Active5 beds 5 baths4,514 sq. ft.
$1,175,000Active5 beds 5 baths4,514 sq. ft.10133 Meade Court, Westminster, CO 80031
MLS# 4044362Listed by: RE/MAX ALLIANCE - Open Fri, 4 to 6pmNew
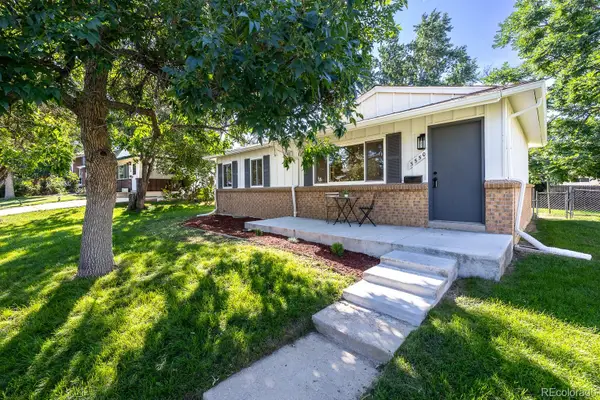 $550,000Active4 beds 2 baths1,850 sq. ft.
$550,000Active4 beds 2 baths1,850 sq. ft.3550 Kassler Place, Westminster, CO 80031
MLS# 4723441Listed by: EXP REALTY, LLC
