10663 Yates Drive, Westminster, CO 80031
Local realty services provided by:RONIN Real Estate Professionals ERA Powered
Listed by:svein groem3034195817
Office:open real estate
MLS#:IR1045909
Source:ML
Price summary
- Price:$1,300,000
- Price per sq. ft.:$285.21
- Monthly HOA dues:$140
About this home
Welcome to this elegant custom ranch-style home perfectly positioned along the 14th green of Legacy Ridge Golf Course, offering sweeping mountain views and exceptional privacy at the end of a quiet cul-de-sac-one of the community's premier locations.A private front courtyard with an outdoor fireplace provides a serene setting for morning coffee, while the three-car garage and heated driveway add everyday convenience. Inside, thoughtful updates and quality craftsmanship are evident throughout. The main-level primary suite allows for true single-story living, complemented by an inviting great room with a fireplace, a dedicated office, and an open kitchen that flows seamlessly to a balcony-perfect for entertaining with views of Longs Peak and the Boulder Flatirons.The owners have invested approximately $450,000 in thoughtful enhancements, including two beautifully remodeled bathrooms with designer finishes and a refreshed kitchen featuring granite countertops, new tile flooring, backsplash, and updated sink. Additional upgrades include new lighting, custom interior paint, a new roof (2025), dual furnaces (2025), new A/C (2024), and water heater (2025)-delivering modern comfort and efficiency.The walk-out lower level offers a stylish bar, fitness room with infrared sauna and steam shower, workshop, additional bedrooms, and a beautifully landscaped backyard with a tranquil waterfall feature. Select furnishings and fitness equipment may be included.Residents enjoy the Legacy Ridge lifestyle, with access to the clubhouse, pool, tennis, pickleball, and basketball courts, plus nearby parks, trails, and Margaret's Pond. With easy access to Denver, Boulder, and the mountains, this home embodies refined Colorado living where pride of ownership meets panoramic beauty. Don't miss the virtual tour and aerial photos!
Contact an agent
Home facts
- Year built:2004
- Listing ID #:IR1045909
Rooms and interior
- Bedrooms:4
- Total bathrooms:3
- Full bathrooms:2
- Living area:4,558 sq. ft.
Heating and cooling
- Cooling:Central Air
- Heating:Forced Air
Structure and exterior
- Roof:Composition
- Year built:2004
- Building area:4,558 sq. ft.
- Lot area:0.21 Acres
Schools
- High school:Northglenn
- Middle school:Silver Hills
- Elementary school:Cotton Creek
Utilities
- Water:Public
Finances and disclosures
- Price:$1,300,000
- Price per sq. ft.:$285.21
- Tax amount:$6,227 (2024)
New listings near 10663 Yates Drive
- New
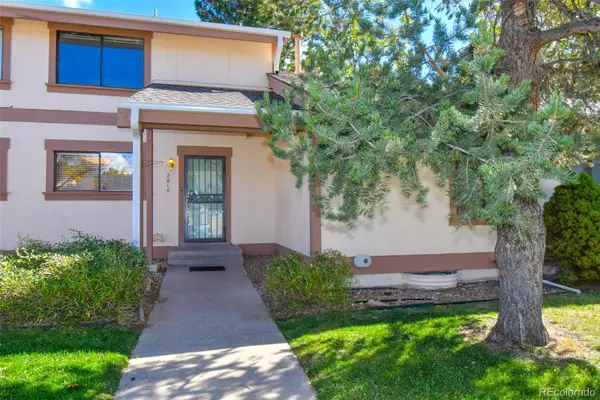 $360,000Active2 beds 2 baths1,755 sq. ft.
$360,000Active2 beds 2 baths1,755 sq. ft.7810 W 90th Street, Broomfield, CO 80021
MLS# 2893549Listed by: ROCKY MOUNTAIN REAL ESTATE INC - New
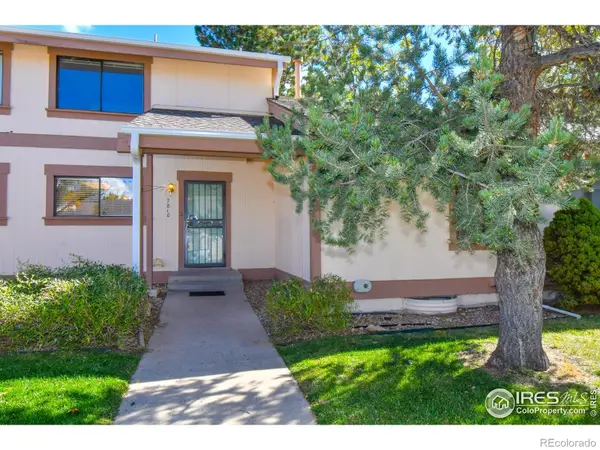 $360,000Active2 beds 2 baths1,755 sq. ft.
$360,000Active2 beds 2 baths1,755 sq. ft.7810 W 90th Avenue, Broomfield, CO 80021
MLS# IR1045927Listed by: ROCKY MOUNTAIN RE INC - New
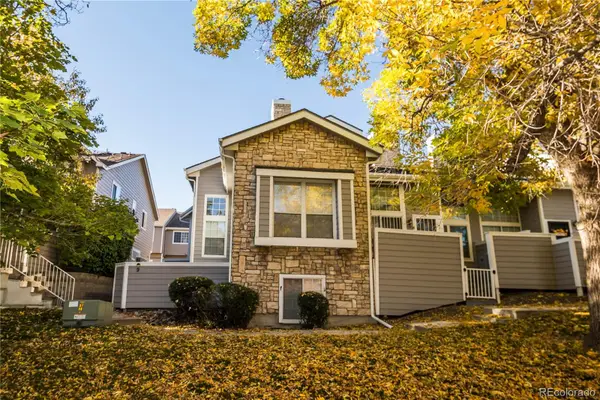 $419,973Active3 beds 3 baths1,869 sq. ft.
$419,973Active3 beds 3 baths1,869 sq. ft.6848 Zenobia Street #9, Westminster, CO 80030
MLS# 6103257Listed by: BUY-OUT COMPANY REALTY, LLC - New
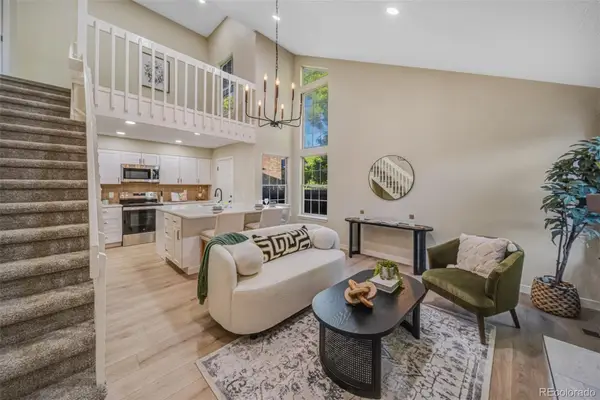 $385,000Active2 beds 2 baths1,050 sq. ft.
$385,000Active2 beds 2 baths1,050 sq. ft.8346 W 87th Drive #D, Arvada, CO 80005
MLS# 3650171Listed by: RESIDENT REALTY SOUTH METRO - Open Sat, 2 to 5pmNew
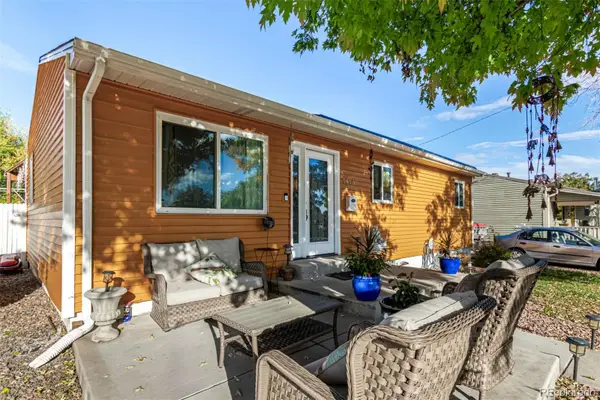 $495,000Active5 beds 2 baths1,760 sq. ft.
$495,000Active5 beds 2 baths1,760 sq. ft.7970 Wolff, Westminster, CO 80030
MLS# 6239027Listed by: ENGEL & VOLKERS DENVER - New
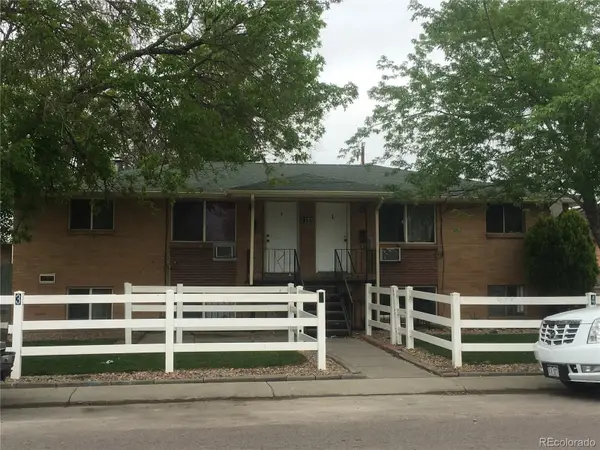 $889,000Active8 beds 4 baths3,224 sq. ft.
$889,000Active8 beds 4 baths3,224 sq. ft.7111 Raleigh Street, Westminster, CO 80030
MLS# 9027240Listed by: INFINITY GROUP REALTY DENVER - New
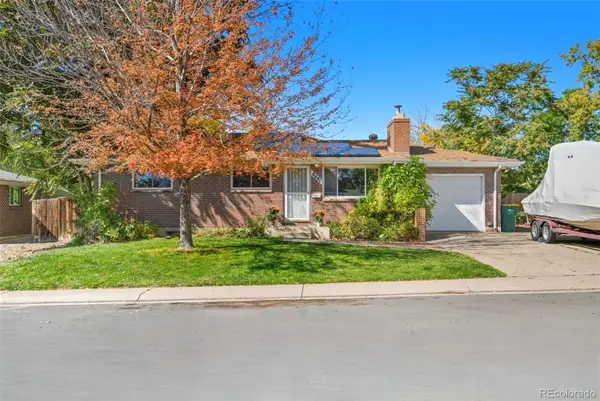 $494,500Active4 beds 2 baths2,072 sq. ft.
$494,500Active4 beds 2 baths2,072 sq. ft.8681 Rutgers Street, Westminster, CO 80031
MLS# 3435912Listed by: WEST AND MAIN HOMES INC - New
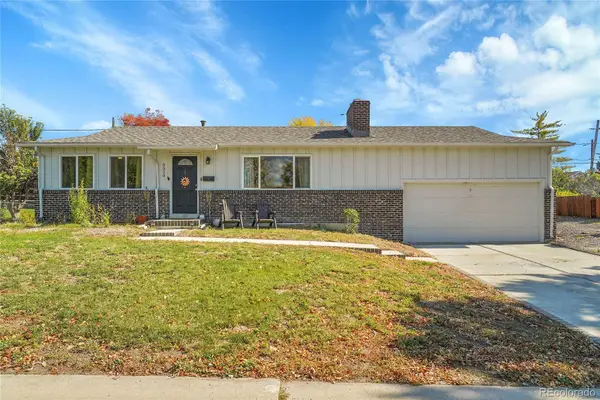 $500,000Active4 beds 2 baths1,800 sq. ft.
$500,000Active4 beds 2 baths1,800 sq. ft.3320 Kassler Place, Westminster, CO 80031
MLS# 4348979Listed by: BERKSHIRE HATHAWAY HOMESERVICES RE OF THE ROCKIES - New
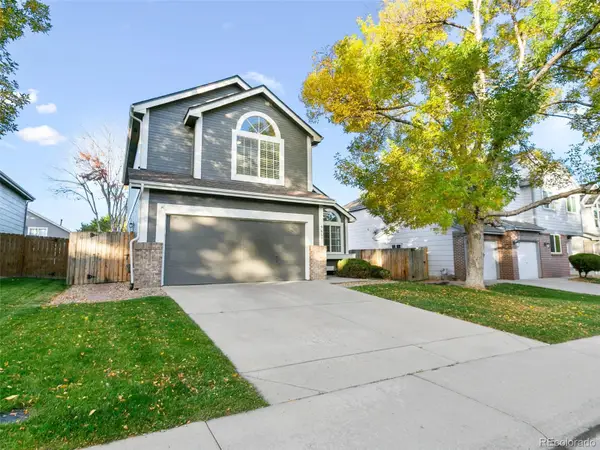 $715,000Active-- beds -- baths2,198 sq. ft.
$715,000Active-- beds -- baths2,198 sq. ft.9657 Kendall, Westminster, CO 80021
MLS# 5075136Listed by: WEST AND MAIN HOMES INC
