10700 Eliot Circle #103, Westminster, CO 80234
Local realty services provided by:ERA Teamwork Realty
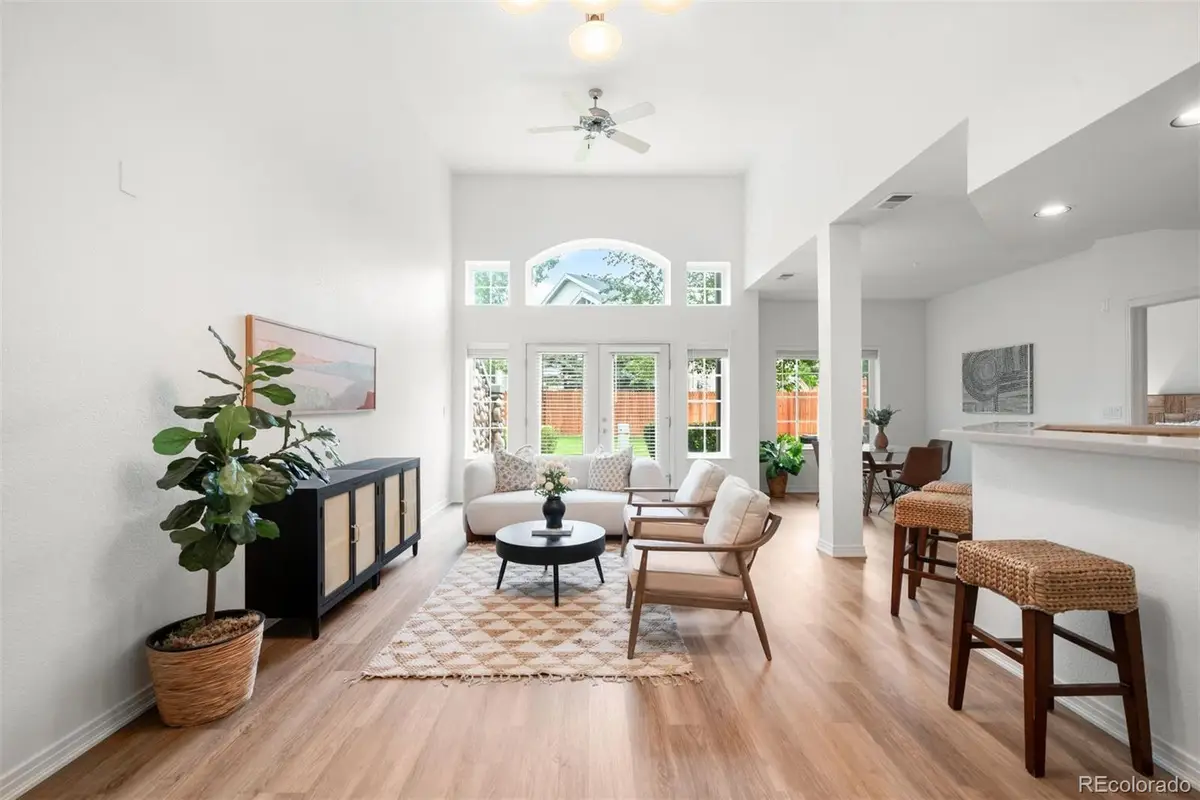
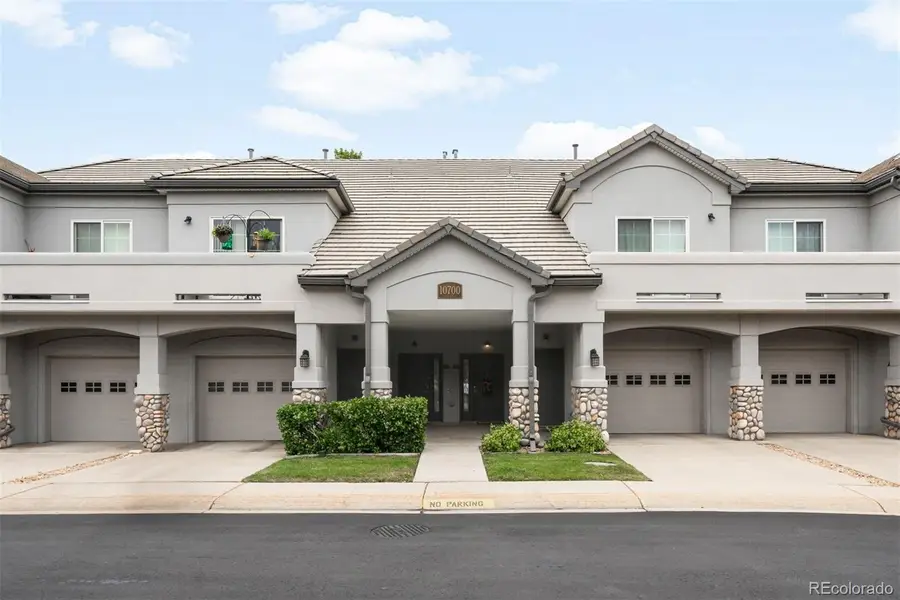
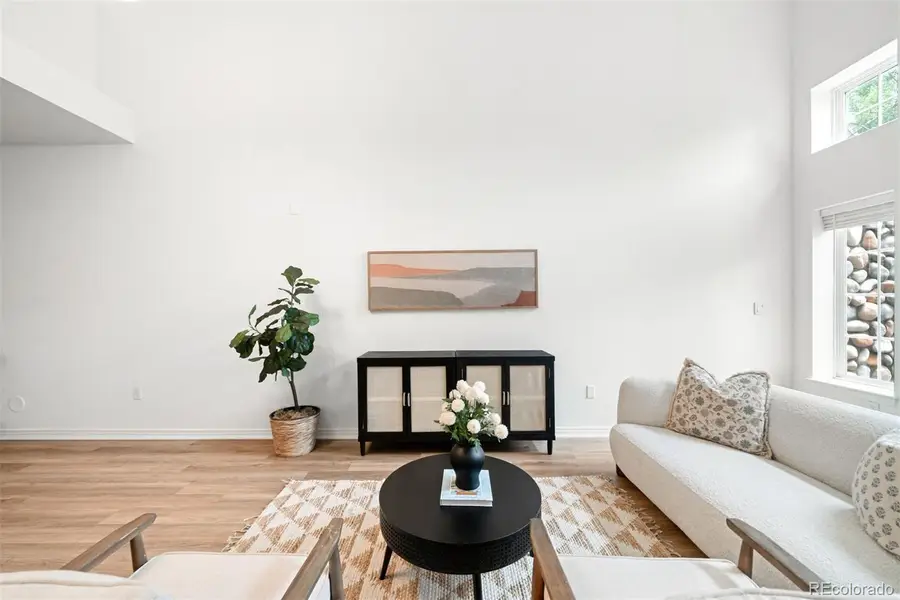
Listed by:sarah whiteswhite@livsothebysrealty.com,805-705-9400
Office:liv sotheby's international realty
MLS#:5893349
Source:ML
Price summary
- Price:$350,000
- Price per sq. ft.:$302.25
- Monthly HOA dues:$340
About this home
Tucked into the peaceful Legacy Ridge community, this charming condo in the Flats at Legacy Ridge offers easy, low-maintenance living just minutes from parks, golf, and everything Westminster has to offer. Inside, you’ll find an open layout with brand new flooring, high ceilings and a comfortable flow. The kitchen features stainless appliances and the ability to customize to your liking. The bright and spacious living area opens to a private outdoor space with charming French doors, ideal for your own spot to sip coffee or unwind at the end of the day.
The bedroom is spacious, featuring an en-suite bathroom with a dual sink vanity for added convenience and a large walk-in closet. An extra full bathroom adds convenience to your lovely space. You’ll also appreciate the in-unit laundry/mudroom space with extra storage space and your own 1-car attached garage. Outside your door, enjoy resort-style amenities like a pool, hot tub, fitness center, clubhouse, and walking trails. Whether you're commuting to Denver or staying close to home, this is a perfect blend of comfort, convenience, and community.
Contact an agent
Home facts
- Year built:2002
- Listing Id #:5893349
Rooms and interior
- Bedrooms:1
- Total bathrooms:2
- Full bathrooms:2
- Living area:1,158 sq. ft.
Heating and cooling
- Cooling:Central Air
- Heating:Forced Air
Structure and exterior
- Roof:Shingle
- Year built:2002
- Building area:1,158 sq. ft.
- Lot area:0.1 Acres
Schools
- High school:Northglenn
- Middle school:Silver Hills
- Elementary school:Westview
Utilities
- Water:Public
- Sewer:Public Sewer
Finances and disclosures
- Price:$350,000
- Price per sq. ft.:$302.25
- Tax amount:$1,978 (2024)
New listings near 10700 Eliot Circle #103
- New
 $600,000Active3 beds 3 baths1,550 sq. ft.
$600,000Active3 beds 3 baths1,550 sq. ft.1561 W 166th Avenue, Broomfield, CO 80023
MLS# 4960279Listed by: WK REAL ESTATE - New
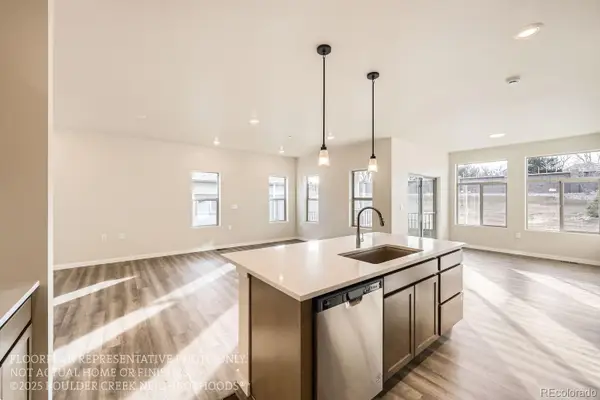 $599,900Active2 beds 2 baths1,425 sq. ft.
$599,900Active2 beds 2 baths1,425 sq. ft.930 W 128th Place, Westminster, CO 80234
MLS# 7743503Listed by: WK REAL ESTATE - New
 $675,000Active5 beds 4 baths3,158 sq. ft.
$675,000Active5 beds 4 baths3,158 sq. ft.9910 Winona Street, Westminster, CO 80031
MLS# 8207017Listed by: RE/MAX ALLIANCE - New
 $549,500Active4 beds 2 baths1,784 sq. ft.
$549,500Active4 beds 2 baths1,784 sq. ft.13146 Raritan Court, Denver, CO 80234
MLS# IR1041394Listed by: TRAILRIDGE REALTY - New
 $415,000Active2 beds 1 baths720 sq. ft.
$415,000Active2 beds 1 baths720 sq. ft.3525 W 73rd Avenue, Westminster, CO 80030
MLS# 5670074Listed by: PREMIER CHOICE REALTY, LLC - New
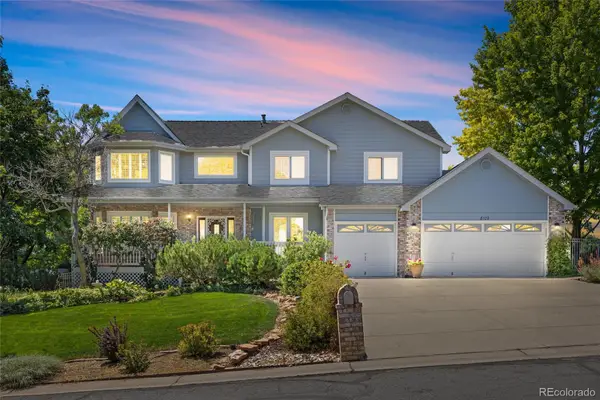 $995,000Active5 beds 4 baths4,033 sq. ft.
$995,000Active5 beds 4 baths4,033 sq. ft.8102 W 109th Avenue, Broomfield, CO 80021
MLS# 2104510Listed by: EXP REALTY, LLC - New
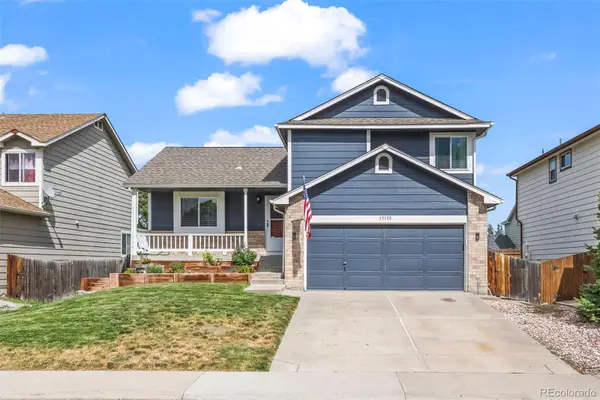 $525,000Active3 beds 2 baths1,813 sq. ft.
$525,000Active3 beds 2 baths1,813 sq. ft.13130 Shoshone Street, Denver, CO 80234
MLS# 2578244Listed by: MB TEAM LASSEN - Open Sat, 1pm to 4amNew
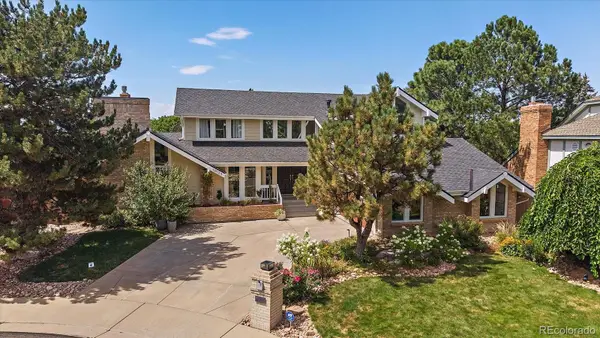 $1,175,000Active5 beds 5 baths4,514 sq. ft.
$1,175,000Active5 beds 5 baths4,514 sq. ft.10133 Meade Court, Westminster, CO 80031
MLS# 4044362Listed by: RE/MAX ALLIANCE - Open Fri, 4 to 6pmNew
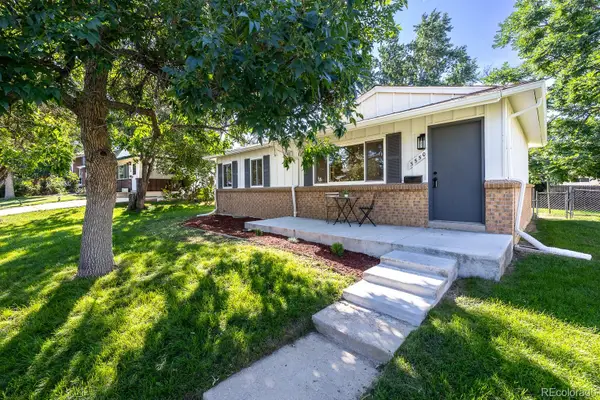 $550,000Active4 beds 2 baths1,850 sq. ft.
$550,000Active4 beds 2 baths1,850 sq. ft.3550 Kassler Place, Westminster, CO 80031
MLS# 4723441Listed by: EXP REALTY, LLC - Open Sun, 1am to 3pmNew
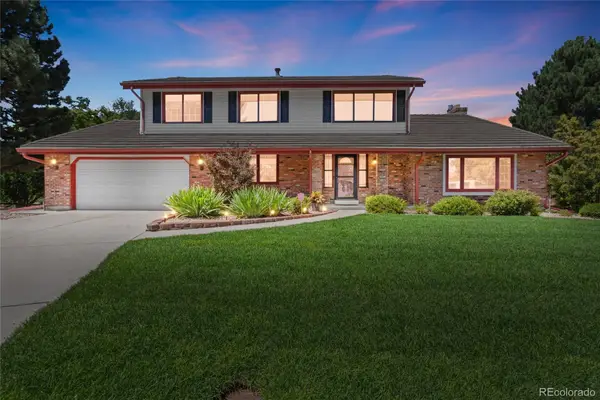 $830,000Active4 beds 3 baths3,587 sq. ft.
$830,000Active4 beds 3 baths3,587 sq. ft.4035 W 103rd Court, Westminster, CO 80031
MLS# 8000934Listed by: COLDWELL BANKER REALTY 56
