10947 W 100th Drive, Westminster, CO 80021
Local realty services provided by:ERA Teamwork Realty
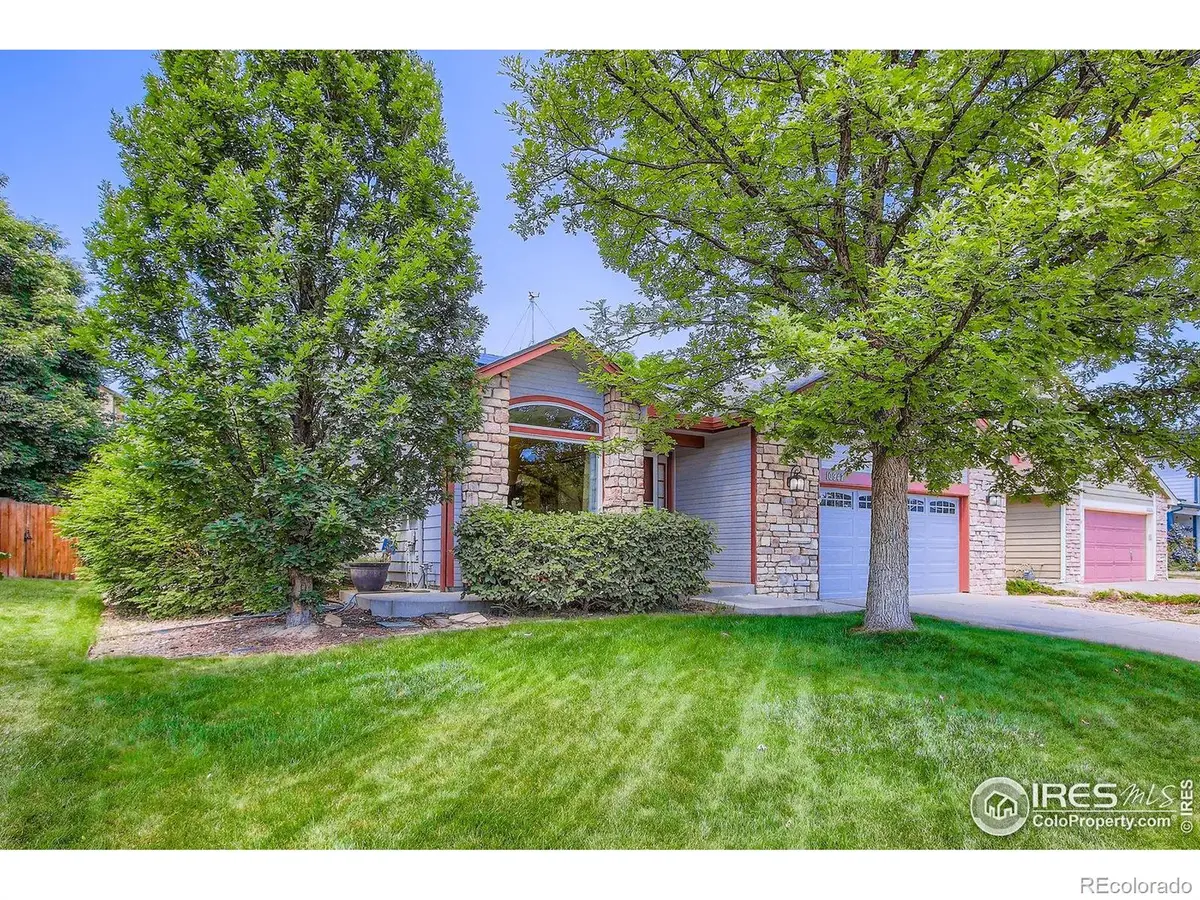
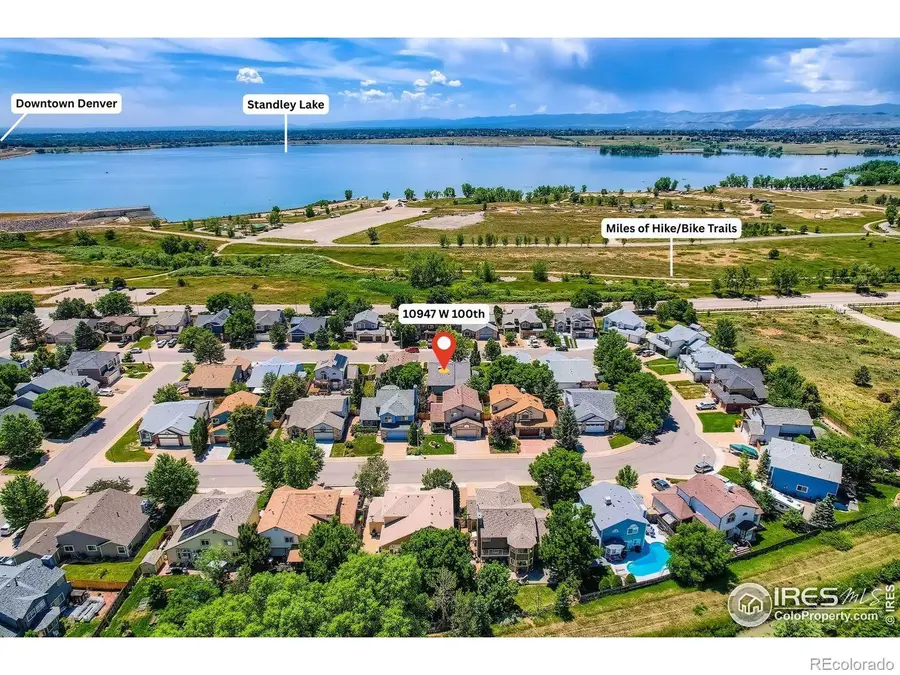
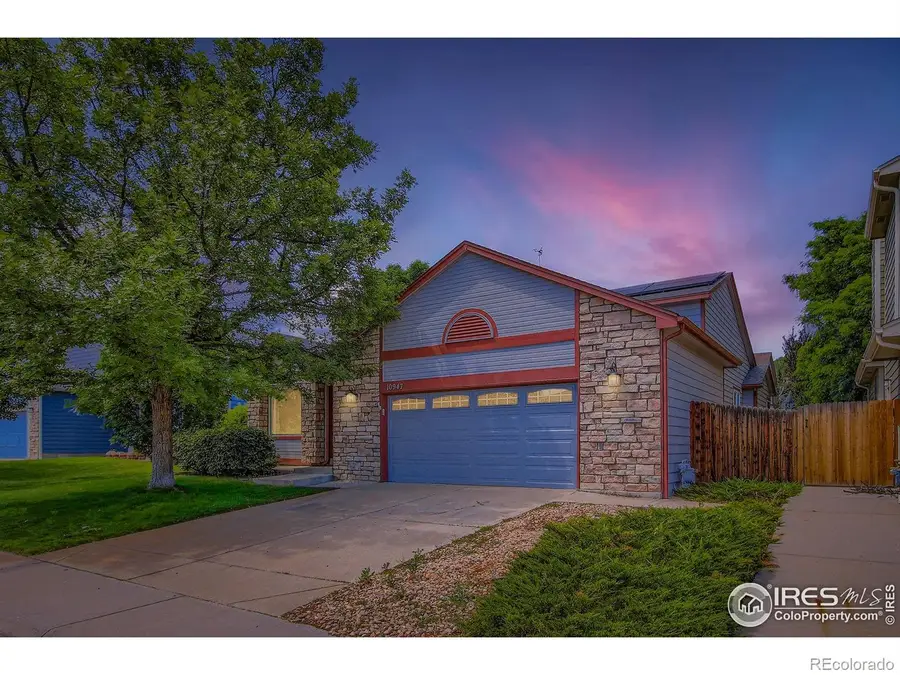
Listed by:brian hellwig3038186592
Office:re/max of boulder, inc
MLS#:IR1037938
Source:ML
Price summary
- Price:$659,000
- Price per sq. ft.:$213.89
About this home
Ranch style main level living in Westminster-steps from Standley Lake Regional Park! Updated kitchen with stainless steel appliances, custom birch cabs, natural stone backsplash and Brazilian granite counters with flecks of red garnet. Big living room with dining area. Kitchen opens to the family room with a cozy gas fireplace. Primary ensuite has a separate tub and shower plus walk-in closet. Two add'l bedrooms plus another full bath and laundry room...all on the 1877 square foot main level. Huge 1204 square foot unfinished basement with rough-in bath-perfect for your workshop or future expansion. Oversized two car garage with extra storage. Easy care fenced yard for your furry friends! Enjoy low electric bills with the $28,000 rooftop solar system-2022-Seller owned (included!) New carpet-2022, new roof-2019, new garage door-2021, new fireplace-2023. Ready for the rest of your personal touches. Relax with your morning coffee on the quiet backyard patio. Or lace up your hiking boots for a trek on the miles of trails at Standley Lake Regional Park-just one block to the south. Easy access to Boulder, Denver, DIA. You'll love it here!
Contact an agent
Home facts
- Year built:1994
- Listing Id #:IR1037938
Rooms and interior
- Bedrooms:3
- Total bathrooms:2
- Full bathrooms:2
- Living area:3,081 sq. ft.
Heating and cooling
- Cooling:Ceiling Fan(s), Evaporative Cooling
- Heating:Forced Air
Structure and exterior
- Roof:Composition
- Year built:1994
- Building area:3,081 sq. ft.
- Lot area:0.14 Acres
Schools
- High school:Standley Lake
- Middle school:Wayne Carle
- Elementary school:Lukas
Utilities
- Water:Public
- Sewer:Public Sewer
Finances and disclosures
- Price:$659,000
- Price per sq. ft.:$213.89
- Tax amount:$2,566 (2024)
New listings near 10947 W 100th Drive
- New
 $600,000Active3 beds 3 baths1,550 sq. ft.
$600,000Active3 beds 3 baths1,550 sq. ft.1561 W 166th Avenue, Broomfield, CO 80023
MLS# 4960279Listed by: WK REAL ESTATE - New
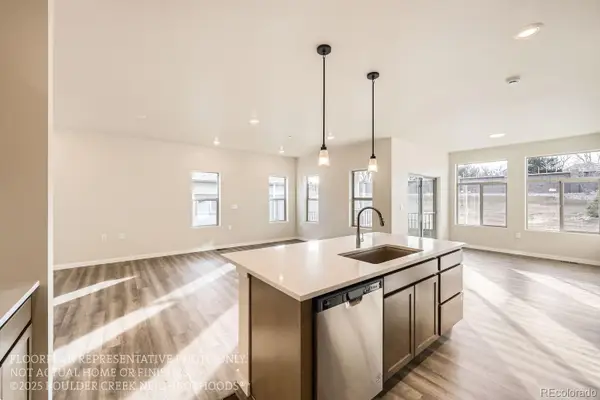 $599,900Active2 beds 2 baths1,425 sq. ft.
$599,900Active2 beds 2 baths1,425 sq. ft.930 W 128th Place, Westminster, CO 80234
MLS# 7743503Listed by: WK REAL ESTATE - New
 $675,000Active5 beds 4 baths3,158 sq. ft.
$675,000Active5 beds 4 baths3,158 sq. ft.9910 Winona Street, Westminster, CO 80031
MLS# 8207017Listed by: RE/MAX ALLIANCE - New
 $549,500Active4 beds 2 baths1,784 sq. ft.
$549,500Active4 beds 2 baths1,784 sq. ft.13146 Raritan Court, Denver, CO 80234
MLS# IR1041394Listed by: TRAILRIDGE REALTY - New
 $415,000Active2 beds 1 baths720 sq. ft.
$415,000Active2 beds 1 baths720 sq. ft.3525 W 73rd Avenue, Westminster, CO 80030
MLS# 5670074Listed by: PREMIER CHOICE REALTY, LLC - New
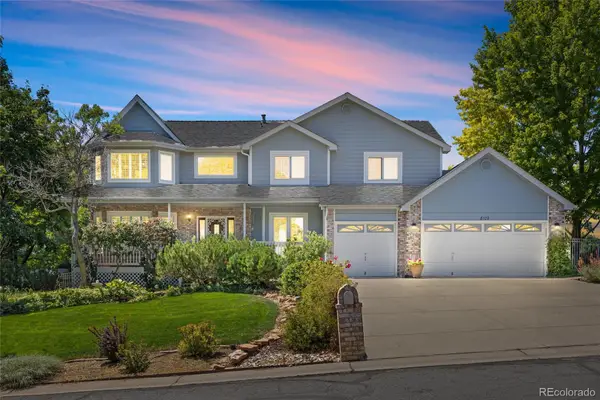 $995,000Active5 beds 4 baths4,033 sq. ft.
$995,000Active5 beds 4 baths4,033 sq. ft.8102 W 109th Avenue, Broomfield, CO 80021
MLS# 2104510Listed by: EXP REALTY, LLC - New
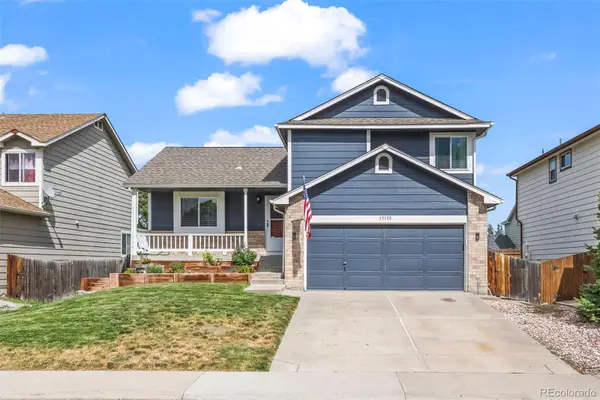 $525,000Active3 beds 2 baths1,813 sq. ft.
$525,000Active3 beds 2 baths1,813 sq. ft.13130 Shoshone Street, Denver, CO 80234
MLS# 2578244Listed by: MB TEAM LASSEN - Open Sat, 1pm to 4amNew
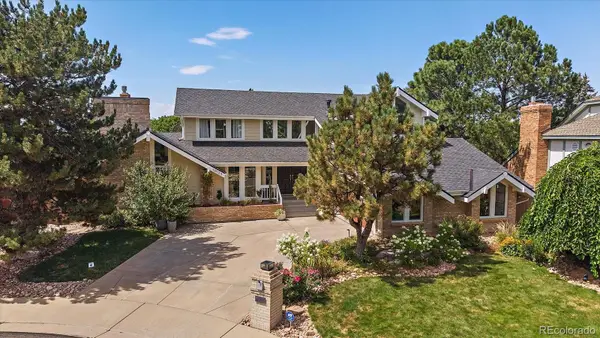 $1,175,000Active5 beds 5 baths4,514 sq. ft.
$1,175,000Active5 beds 5 baths4,514 sq. ft.10133 Meade Court, Westminster, CO 80031
MLS# 4044362Listed by: RE/MAX ALLIANCE - Open Fri, 4 to 6pmNew
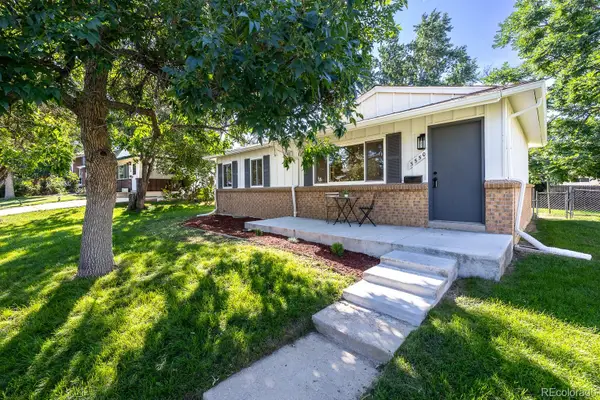 $550,000Active4 beds 2 baths1,850 sq. ft.
$550,000Active4 beds 2 baths1,850 sq. ft.3550 Kassler Place, Westminster, CO 80031
MLS# 4723441Listed by: EXP REALTY, LLC - Open Sun, 1am to 3pmNew
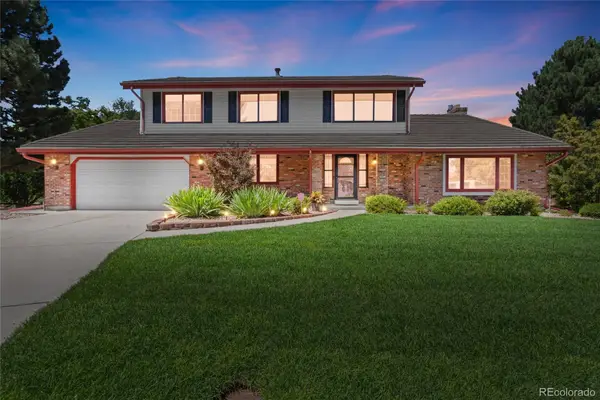 $830,000Active4 beds 3 baths3,587 sq. ft.
$830,000Active4 beds 3 baths3,587 sq. ft.4035 W 103rd Court, Westminster, CO 80031
MLS# 8000934Listed by: COLDWELL BANKER REALTY 56
