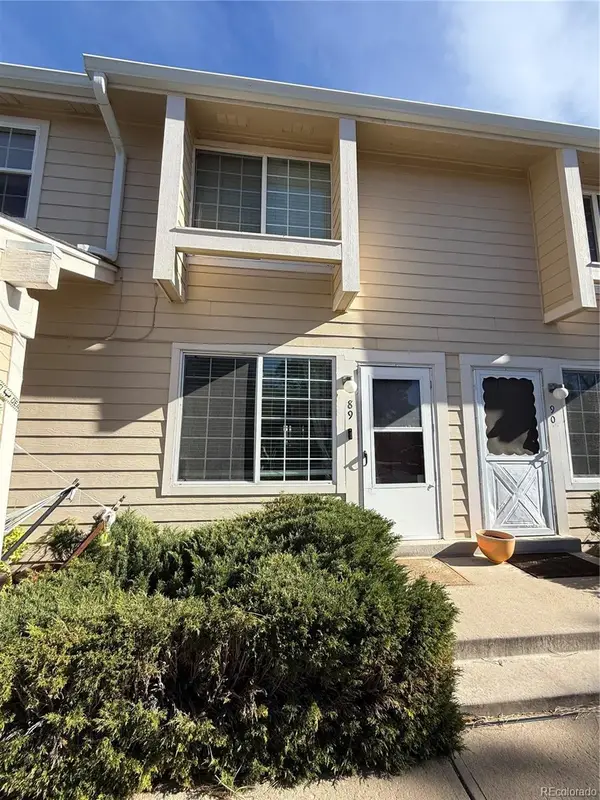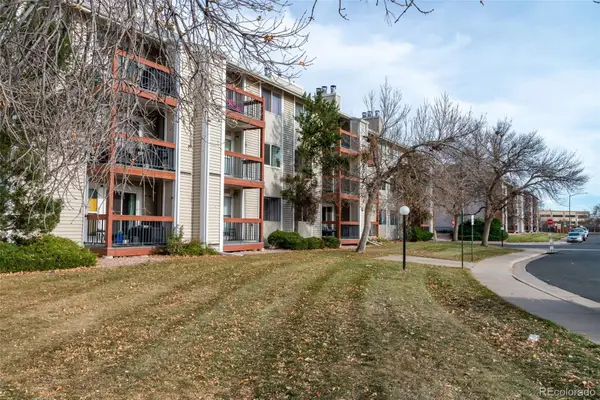11247 Depew Court, Westminster, CO 80020
Local realty services provided by:LUX Real Estate Company ERA Powered
11247 Depew Court,Westminster, CO 80020
$659,000
- 3 Beds
- 3 Baths
- 3,455 sq. ft.
- Single family
- Active
Listed by: casey sheacaseysellsdenver@gmail.com,303-550-3108
Office: milehimodern
MLS#:5918542
Source:ML
Price summary
- Price:$659,000
- Price per sq. ft.:$190.74
- Monthly HOA dues:$30.83
About this home
Nestled on a coveted cul-de-sac in Arrowhead, this move-in ready ranch showcases an open entertainer’s dream floorplan. Sunlight pours into the formal living room, where vaulted ceilings and a bay window create an airy elegance. Glass French doors reveal a bright home office, while the formal dining area, adorned with a classic chandelier, offers the perfect setting for hosting soirees. The newly updated kitchen impresses with stainless steel appliances, a vast center island and generous counterspace. Beautiful ¾-inch oak hardwoods flow seamlessly underfoot to the living area, featuring a wet bar. The serene primary suite boasts vaulted ceilings and an en-suite bath, complemented by two additional bedrooms and two stylish secondary baths with marble tile. A true haven of tranquility, this peaceful backyard space offers unmatched privacy with no homes to the back. Mature trees provide natural shade, while the expansive patio and pergola create the ideal setting for relaxed afternoons or stylish outdoor entertaining. The low-maintenance landscaping makes it as practical as it is beautiful. Additional highlights include a 5-year-old roof and an included washer and dryer set. Preferred Lender is offering up to $7,500 in concessions toward buyer’s closing costs or rate buy-down.
Contact an agent
Home facts
- Year built:1992
- Listing ID #:5918542
Rooms and interior
- Bedrooms:3
- Total bathrooms:3
- Full bathrooms:2
- Half bathrooms:1
- Living area:3,455 sq. ft.
Heating and cooling
- Cooling:Central Air
- Heating:Forced Air
Structure and exterior
- Roof:Composition
- Year built:1992
- Building area:3,455 sq. ft.
- Lot area:0.16 Acres
Schools
- High school:Standley Lake
- Middle school:Mandalay
- Elementary school:Ryan
Utilities
- Water:Public
- Sewer:Public Sewer
Finances and disclosures
- Price:$659,000
- Price per sq. ft.:$190.74
- Tax amount:$2,531 (2024)
New listings near 11247 Depew Court
- New
 $610,000Active5 beds 4 baths2,974 sq. ft.
$610,000Active5 beds 4 baths2,974 sq. ft.10378 King Court, Westminster, CO 80031
MLS# 7209169Listed by: STELLAR CHOICE REAL ESTATE - New
 $315,000Active2 beds 2 baths1,117 sq. ft.
$315,000Active2 beds 2 baths1,117 sq. ft.9407 W 89th Circle, Broomfield, CO 80021
MLS# 5022054Listed by: LIV SOTHEBY'S INTERNATIONAL REALTY - New
 $315,000Active2 beds 2 baths1,117 sq. ft.
$315,000Active2 beds 2 baths1,117 sq. ft.9407 W 89th Circle, Broomfield, CO 80021
MLS# IR1047390Listed by: LIV SOTHEBY'S INTL REALTY - New
 $600,000Active3 beds 3 baths2,904 sq. ft.
$600,000Active3 beds 3 baths2,904 sq. ft.10421 W 101st Place, Broomfield, CO 80021
MLS# 4644686Listed by: LPT REALTY - New
 $285,000Active2 beds 2 baths936 sq. ft.
$285,000Active2 beds 2 baths936 sq. ft.8695 Yukon Street #D, Arvada, CO 80005
MLS# IR1047384Listed by: HOMESMART REALTY GROUP LVLD - New
 $290,000Active2 beds 2 baths1,340 sq. ft.
$290,000Active2 beds 2 baths1,340 sq. ft.8905 Field Street #89, Broomfield, CO 80021
MLS# 7218751Listed by: RAELYNN PROPERTIES, LLC - New
 $639,900Active3 beds 4 baths3,454 sq. ft.
$639,900Active3 beds 4 baths3,454 sq. ft.2480 W 107th Drive, Denver, CO 80234
MLS# 4043504Listed by: STELLAR COLORADO HOMES - New
 $425,000Active3 beds 4 baths2,178 sq. ft.
$425,000Active3 beds 4 baths2,178 sq. ft.2347 Ranch Drive, Denver, CO 80234
MLS# 5798587Listed by: HOMESMART - New
 $358,000Active5 beds 4 baths2,346 sq. ft.
$358,000Active5 beds 4 baths2,346 sq. ft.3061 W 92nd Avenue #1F, Westminster, CO 80031
MLS# 9115898Listed by: RNC REAL ESTATE GROUP - New
 $185,000Active1 beds 1 baths888 sq. ft.
$185,000Active1 beds 1 baths888 sq. ft.8613 Clay Street #213, Westminster, CO 80031
MLS# 4431520Listed by: KEY REALTY
