11416 Eliot Court, Westminster, CO 80234
Local realty services provided by:ERA New Age



11416 Eliot Court,Westminster, CO 80234
$1,275,000
- 5 Beds
- 5 Baths
- 4,965 sq. ft.
- Single family
- Pending
Listed by:john subry3034574800
Office:re/max northwest
MLS#:IR1040954
Source:ML
Price summary
- Price:$1,275,000
- Price per sq. ft.:$256.8
- Monthly HOA dues:$91.67
About this home
Located in the coveted Ranch Reserve community, 11416 Eliot Ct is a stunning, renovated home blending luxury, comfort, and thoughtful design. Step inside to beautiful herringbone hardwood floors, modern wrought iron railings, bookmatched marble-like fireplace, elegant lighting, and skim-coated walls. The custom two-tone kitchen features quartz counters and backsplash, a 6-burner cooktop with griddle, floor lighting, and high-end appliances-including a Frigidaire freezer and refrigerator column, microwave drawer, two dishwashers, and a commercial-grade hood. A separate catering pantry offers double ovens, a warming drawer, prep space, and sink-ideal for entertaining. The main floor includes a guest bedroom with a luxurious en-suite 3/4 bath and a private study with built-ins and glass French barn doors. Upstairs, the expansive primary suite boasts tray ceilings, wood floors, and a custom walk-in closet with glass showcase cabinetry. The upgraded second-floor laundry connects to the primary closet and hallway. The spa-like primary bathroom includes dual floating vanities with recessed lighting, a stand-alone soaker tub with herringbone tile accent wall, makeup vanity, towel warmer, and oversized shower. You'll find a guest suite with vaulted ceilings and a designer en-suite bath, plus an additional suite with custom carpet and a full bath. The finished basement features a theater room with built-in speakers and projector, a wet bar with kegerator, flex space with built-ins, a 3/4 bath, and a bedroom with French doors. Sonos speakers are wired throughout the home, and Hunter Douglas drapes and motorized blinds cover 15 main-level and primary windows. Enjoy the large backyard with mature landscaping and concrete patio. Additional perks include a new AC unit (2021), furnace (2024), and the opportunity to join The Ranch Country Club, which completes this exceptional home.
Contact an agent
Home facts
- Year built:2000
- Listing Id #:IR1040954
Rooms and interior
- Bedrooms:5
- Total bathrooms:5
- Full bathrooms:2
- Living area:4,965 sq. ft.
Heating and cooling
- Cooling:Ceiling Fan(s), Central Air
- Heating:Forced Air
Structure and exterior
- Roof:Concrete
- Year built:2000
- Building area:4,965 sq. ft.
- Lot area:0.32 Acres
Schools
- High school:Mountain Range
- Middle school:Silver Hills
- Elementary school:Cotton Creek
Utilities
- Water:Public
- Sewer:Public Sewer
Finances and disclosures
- Price:$1,275,000
- Price per sq. ft.:$256.8
- Tax amount:$6,082 (2022)
New listings near 11416 Eliot Court
- New
 $600,000Active3 beds 3 baths1,550 sq. ft.
$600,000Active3 beds 3 baths1,550 sq. ft.1561 W 166th Avenue, Broomfield, CO 80023
MLS# 4960279Listed by: WK REAL ESTATE - New
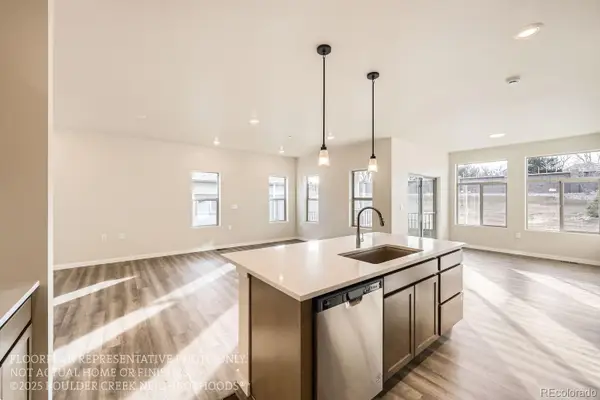 $599,900Active2 beds 2 baths1,425 sq. ft.
$599,900Active2 beds 2 baths1,425 sq. ft.930 W 128th Place, Westminster, CO 80234
MLS# 7743503Listed by: WK REAL ESTATE - New
 $675,000Active5 beds 4 baths3,158 sq. ft.
$675,000Active5 beds 4 baths3,158 sq. ft.9910 Winona Street, Westminster, CO 80031
MLS# 8207017Listed by: RE/MAX ALLIANCE - New
 $549,500Active4 beds 2 baths1,784 sq. ft.
$549,500Active4 beds 2 baths1,784 sq. ft.13146 Raritan Court, Denver, CO 80234
MLS# IR1041394Listed by: TRAILRIDGE REALTY - New
 $415,000Active2 beds 1 baths720 sq. ft.
$415,000Active2 beds 1 baths720 sq. ft.3525 W 73rd Avenue, Westminster, CO 80030
MLS# 5670074Listed by: PREMIER CHOICE REALTY, LLC - New
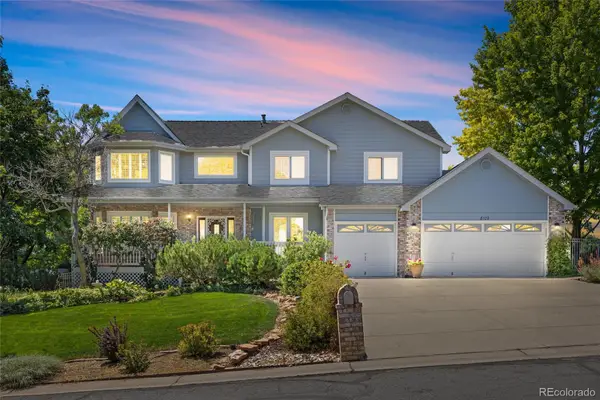 $995,000Active5 beds 4 baths4,033 sq. ft.
$995,000Active5 beds 4 baths4,033 sq. ft.8102 W 109th Avenue, Broomfield, CO 80021
MLS# 2104510Listed by: EXP REALTY, LLC - New
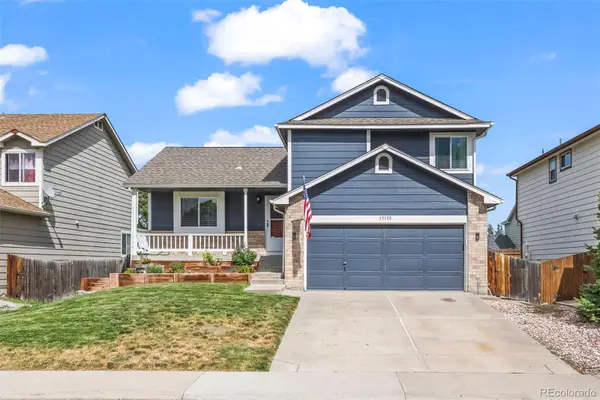 $525,000Active3 beds 2 baths1,813 sq. ft.
$525,000Active3 beds 2 baths1,813 sq. ft.13130 Shoshone Street, Denver, CO 80234
MLS# 2578244Listed by: MB TEAM LASSEN - Open Sat, 1pm to 4amNew
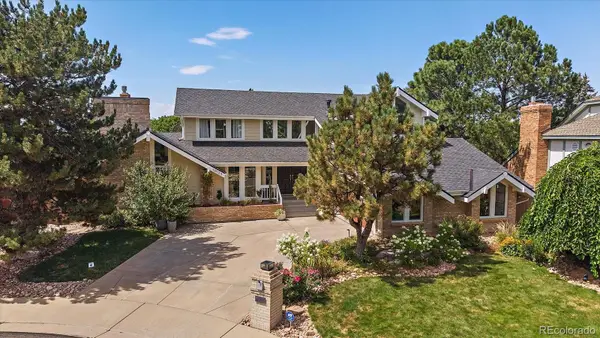 $1,175,000Active5 beds 5 baths4,514 sq. ft.
$1,175,000Active5 beds 5 baths4,514 sq. ft.10133 Meade Court, Westminster, CO 80031
MLS# 4044362Listed by: RE/MAX ALLIANCE - Open Fri, 4 to 6pmNew
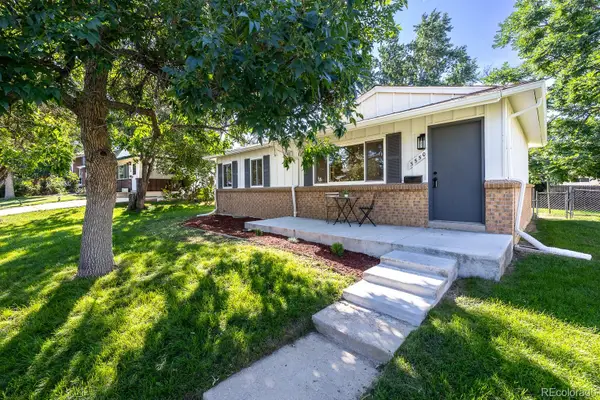 $550,000Active4 beds 2 baths1,850 sq. ft.
$550,000Active4 beds 2 baths1,850 sq. ft.3550 Kassler Place, Westminster, CO 80031
MLS# 4723441Listed by: EXP REALTY, LLC - Open Sun, 1am to 3pmNew
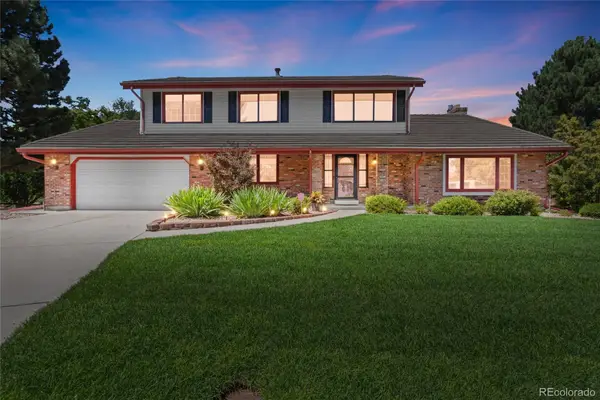 $830,000Active4 beds 3 baths3,587 sq. ft.
$830,000Active4 beds 3 baths3,587 sq. ft.4035 W 103rd Court, Westminster, CO 80031
MLS# 8000934Listed by: COLDWELL BANKER REALTY 56
