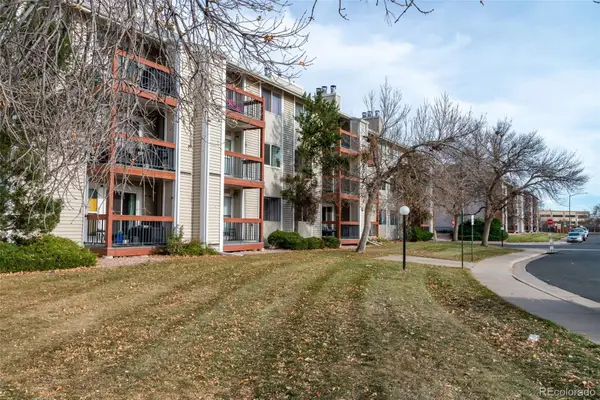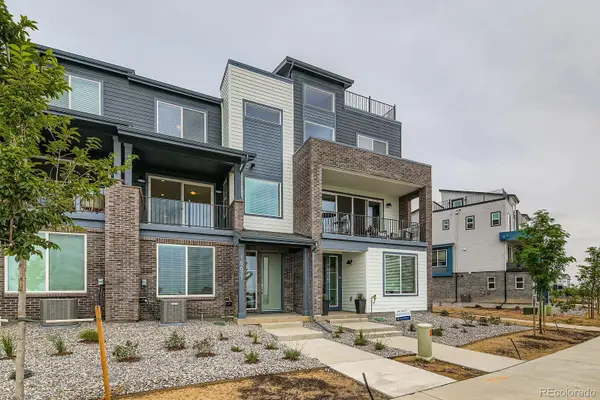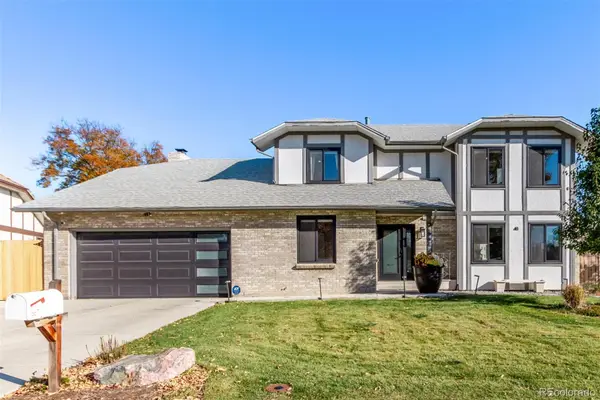11522 Benton Way, Westminster, CO 80020
Local realty services provided by:ERA Shields Real Estate
11522 Benton Way,Westminster, CO 80020
$774,000
- 3 Beds
- 3 Baths
- 3,850 sq. ft.
- Single family
- Pending
Listed by: pamela outlaw3035889516
Office: coldwell banker realty-boulder
MLS#:IR1044451
Source:ML
Price summary
- Price:$774,000
- Price per sq. ft.:$201.04
- Monthly HOA dues:$120
About this home
Discover the perfect blend of modern luxury and functional design in this stunning 3-bedroom, 3-bathroom home. Situated on a prime corner lot directly across from a park and moments from excellent schools, this residence is thoughtfully designed for both entertaining and comfortable family living.The heart of the home is the expansive, light-filled open-concept living area. A spacious family room with large windows flows seamlessly into the gourmet kitchen, which features quartz countertops, new stainless steel appliances, and ample soft-close cabinetry. With a large pantry, bar seating, and a dedicated dining space, this kitchen is a gathering hub for daily life and special occasions.Retreat to the private primary suite, a tranquil sanctuary offering a generous walk-in closet and a spa-like en-suite bath with an oversized soaking tub. Two additional bedrooms provide comfort and privacy, while a dedicated office and oversized loft offer versatile spaces for work, hobbies, or play.This home is as practical as it is beautiful, offering a large laundry room and an oversized 2.5-car garage with built-in workshop and storage. The property also features a full, large unfinished basement, providing a blank canvas for future expansion. Newer luxury vinyl flooring, plush carpet, roof, fresh paint, and updated lighting complete the move-in ready package. Step outside to your large, level, fenced backyard oasis. The oversized patio is perfect for outdoor dining and relaxing, while a shaded, fenced dog run offers a space for your pets. Top rated Jeffco schools, pre IB @Ryan Elementary and Mandalay Middle Schools, IB program at Standley Lake High School.
Contact an agent
Home facts
- Year built:2004
- Listing ID #:IR1044451
Rooms and interior
- Bedrooms:3
- Total bathrooms:3
- Full bathrooms:2
- Half bathrooms:1
- Living area:3,850 sq. ft.
Heating and cooling
- Cooling:Ceiling Fan(s), Central Air
- Heating:Forced Air
Structure and exterior
- Roof:Composition
- Year built:2004
- Building area:3,850 sq. ft.
- Lot area:0.26 Acres
Schools
- High school:Standley Lake
- Middle school:Mandalay
- Elementary school:Ryan
Utilities
- Water:Public
- Sewer:Public Sewer
Finances and disclosures
- Price:$774,000
- Price per sq. ft.:$201.04
- Tax amount:$3,679 (2024)
New listings near 11522 Benton Way
- New
 $358,000Active5 beds 4 baths2,346 sq. ft.
$358,000Active5 beds 4 baths2,346 sq. ft.3061 W 92nd Avenue #1F, Westminster, CO 80031
MLS# 9115898Listed by: RNC REAL ESTATE GROUP - New
 $185,000Active1 beds 1 baths888 sq. ft.
$185,000Active1 beds 1 baths888 sq. ft.8613 Clay Street #213, Westminster, CO 80031
MLS# 4431520Listed by: KEY REALTY - New
 $635,000Active4 beds 3 baths2,520 sq. ft.
$635,000Active4 beds 3 baths2,520 sq. ft.4651 W 109th Place, Westminster, CO 80031
MLS# 1609975Listed by: RE/MAX ALLIANCE - New
 $579,000Active3 beds 3 baths2,628 sq. ft.
$579,000Active3 beds 3 baths2,628 sq. ft.9129 Winona Court, Westminster, CO 80031
MLS# 1991793Listed by: PIETERS REALTY - New
 $650,000Active4 beds 4 baths3,631 sq. ft.
$650,000Active4 beds 4 baths3,631 sq. ft.9824 Meade Circle, Westminster, CO 80031
MLS# 2116316Listed by: RE/MAX ALLIANCE - New
 $509,990Active3 beds 4 baths1,667 sq. ft.
$509,990Active3 beds 4 baths1,667 sq. ft.1639 Alcott Way, Broomfield, CO 80023
MLS# 9722640Listed by: DFH COLORADO REALTY LLC - New
 $949,990Active5 beds 4 baths3,783 sq. ft.
$949,990Active5 beds 4 baths3,783 sq. ft.1667 W 115th Circle, Denver, CO 80234
MLS# 5560789Listed by: NAVIGATE REALTY - New
 $449,000Active3 beds 1 baths1,135 sq. ft.
$449,000Active3 beds 1 baths1,135 sq. ft.8740 Dover Circle, Arvada, CO 80005
MLS# 9477005Listed by: BROKERS GUILD HOMES - New
 $635,000Active4 beds 3 baths2,520 sq. ft.
$635,000Active4 beds 3 baths2,520 sq. ft.4651 W 109th Place, Westminster, CO 80031
MLS# IR1047285Listed by: RE/MAX ALLIANCE-LONGMONT - New
 $545,000Active3 beds 2 baths1,360 sq. ft.
$545,000Active3 beds 2 baths1,360 sq. ft.10429 Owens Circle, Broomfield, CO 80021
MLS# IR1047257Listed by: EXP REALTY - NORTHERN CO
