11638 Xavier Way, Westminster, CO 80031
Local realty services provided by:RONIN Real Estate Professionals ERA Powered
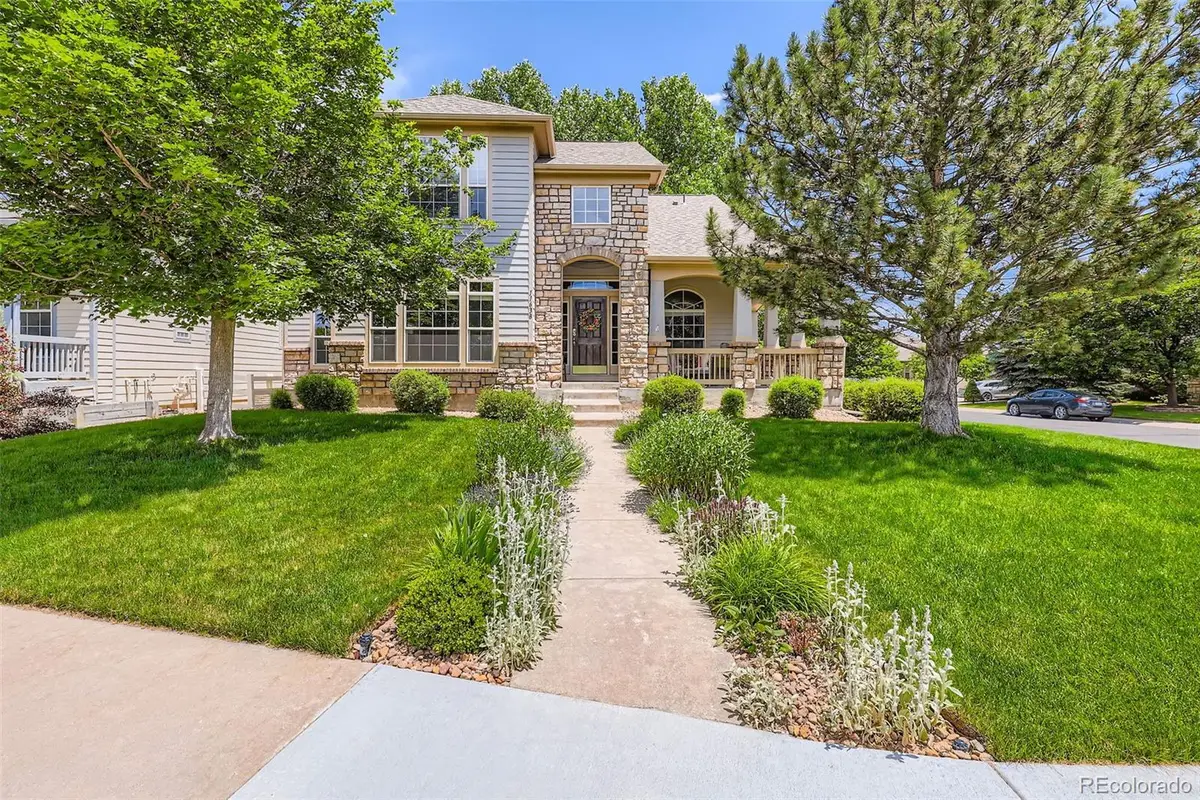
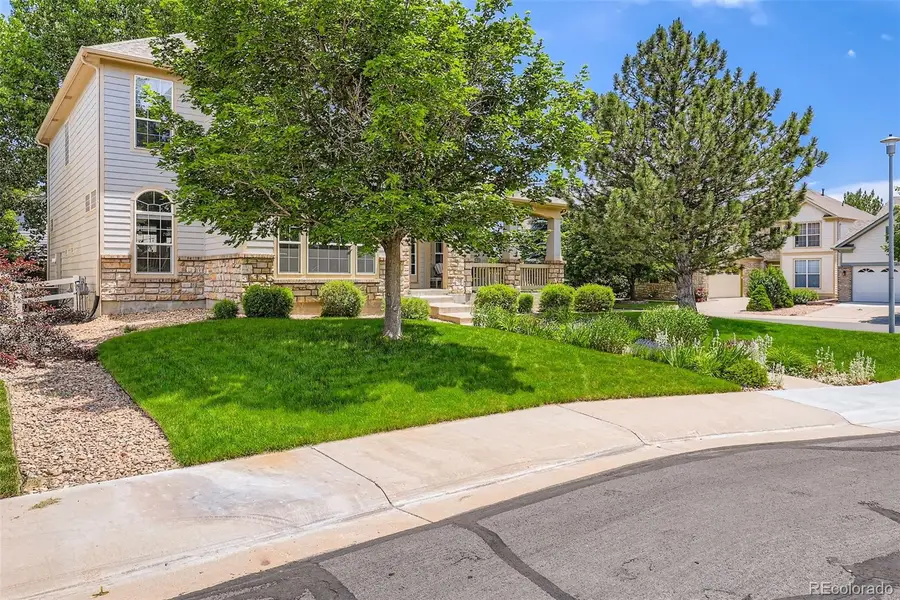
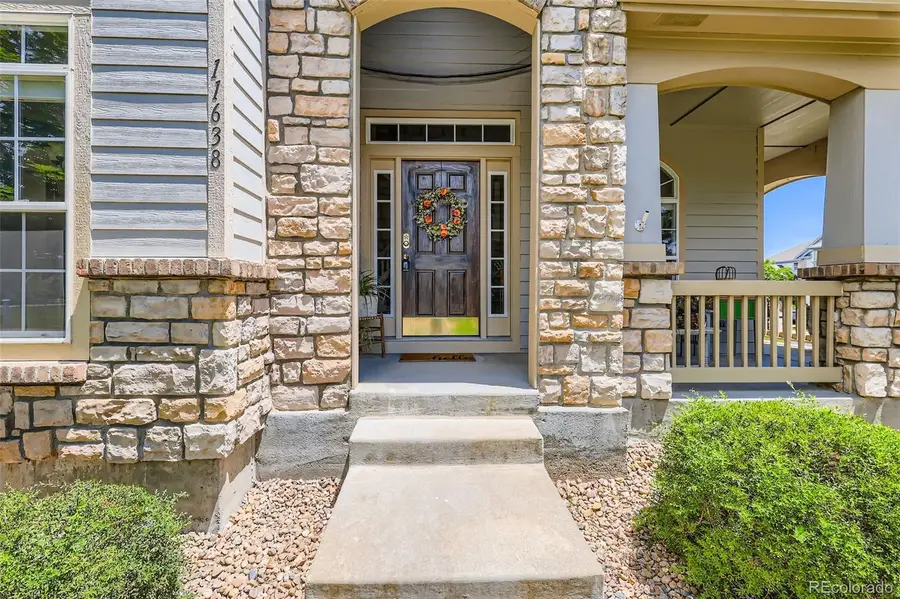
Listed by:dee hodapp303-601-1592
Office:khaya real estate llc.
MLS#:7266040
Source:ML
Price summary
- Price:$825,000
- Price per sq. ft.:$227.02
- Monthly HOA dues:$85
About this home
Top Location in highly sought after community! Ideally located on oversized-landscaped-corner lot with instant curb appeal. Step up to your charming wrap around porch for quiet evening sunsets across the street from the community park! Just a few minute walk to shopping, dining, or favorite brewery spot. Several highly rated schools make this community most sought after. Big Dry Creek Open Space and Westminster City Park are within walking distance either for your everyday use or to catch the impressive firework show without getting in a car! Spacious foyer with high ceilings welcomes you home with fresh paint, new carpet, gleaming hardwoods throughout! Newer appliances including gas range, refrigerator in garage included. Every space in this stunning home is immaculate, light and bright. You will love the open floor plan as it flows perfectly from the living & dining rooms into the "entertainers dream" kitchen complete w pantry and plenty of storage and spacious family room. Enjoy multiple dining spaces inside plus secluded back patio on shaded east side of the home. The main floor also features a spacious laundry room w utility sink. The upper level has plenty of room to spread out with primary suite plus 3 secondary bedrooms & large hallway bath. The primary retreat showcases dual sinks, soaking tub, luxurious shower, and ample closet space. The full finished basement provides endless possibilities by adding bathroom(already plumbed in) to add to the bedroom and finished great room space. Radon mitigation installed so lower level sleeping quarters are safe. Plenty of storage in basement level as well. This one is a beauty!
Contact an agent
Home facts
- Year built:2001
- Listing Id #:7266040
Rooms and interior
- Bedrooms:5
- Total bathrooms:3
- Full bathrooms:2
- Half bathrooms:1
- Living area:3,634 sq. ft.
Heating and cooling
- Cooling:Central Air
- Heating:Forced Air, Natural Gas
Structure and exterior
- Roof:Composition
- Year built:2001
- Building area:3,634 sq. ft.
- Lot area:0.17 Acres
Schools
- High school:Legacy
- Middle school:Westlake
- Elementary school:Cotton Creek
Utilities
- Water:Public
- Sewer:Public Sewer
Finances and disclosures
- Price:$825,000
- Price per sq. ft.:$227.02
- Tax amount:$4,576 (2024)
New listings near 11638 Xavier Way
- New
 $600,000Active3 beds 3 baths1,550 sq. ft.
$600,000Active3 beds 3 baths1,550 sq. ft.1561 W 166th Avenue, Broomfield, CO 80023
MLS# 4960279Listed by: WK REAL ESTATE - New
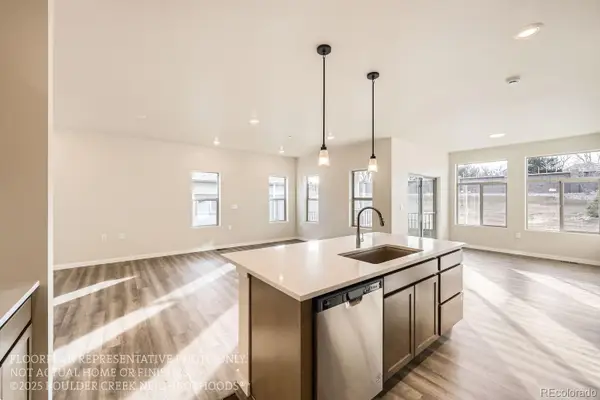 $599,900Active2 beds 2 baths1,425 sq. ft.
$599,900Active2 beds 2 baths1,425 sq. ft.930 W 128th Place, Westminster, CO 80234
MLS# 7743503Listed by: WK REAL ESTATE - New
 $675,000Active5 beds 4 baths3,158 sq. ft.
$675,000Active5 beds 4 baths3,158 sq. ft.9910 Winona Street, Westminster, CO 80031
MLS# 8207017Listed by: RE/MAX ALLIANCE - New
 $549,500Active4 beds 2 baths1,784 sq. ft.
$549,500Active4 beds 2 baths1,784 sq. ft.13146 Raritan Court, Denver, CO 80234
MLS# IR1041394Listed by: TRAILRIDGE REALTY - New
 $415,000Active2 beds 1 baths720 sq. ft.
$415,000Active2 beds 1 baths720 sq. ft.3525 W 73rd Avenue, Westminster, CO 80030
MLS# 5670074Listed by: PREMIER CHOICE REALTY, LLC - New
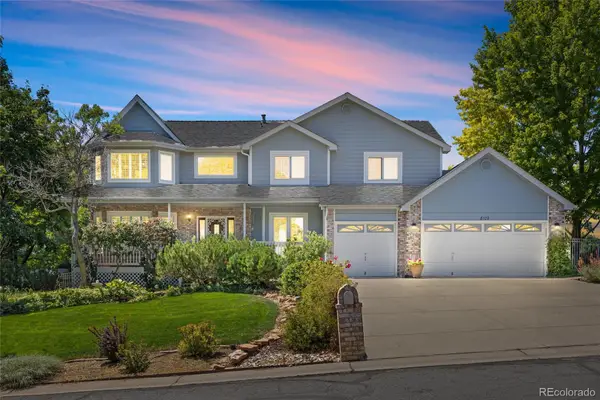 $995,000Active5 beds 4 baths4,033 sq. ft.
$995,000Active5 beds 4 baths4,033 sq. ft.8102 W 109th Avenue, Broomfield, CO 80021
MLS# 2104510Listed by: EXP REALTY, LLC - New
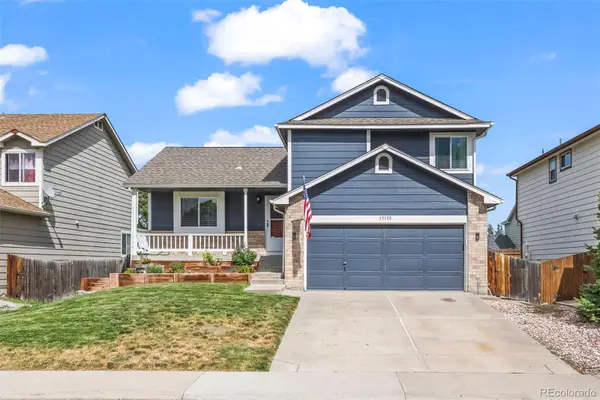 $525,000Active3 beds 2 baths1,813 sq. ft.
$525,000Active3 beds 2 baths1,813 sq. ft.13130 Shoshone Street, Denver, CO 80234
MLS# 2578244Listed by: MB TEAM LASSEN - Open Sat, 1pm to 4amNew
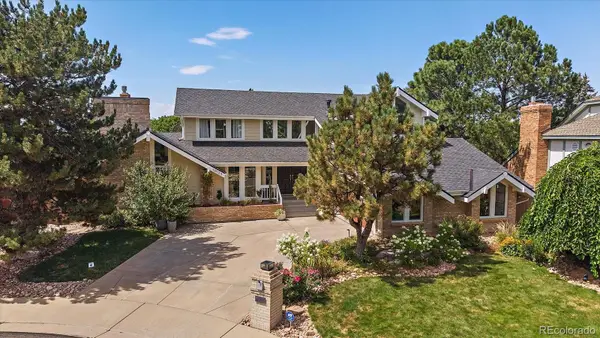 $1,175,000Active5 beds 5 baths4,514 sq. ft.
$1,175,000Active5 beds 5 baths4,514 sq. ft.10133 Meade Court, Westminster, CO 80031
MLS# 4044362Listed by: RE/MAX ALLIANCE - Open Fri, 4 to 6pmNew
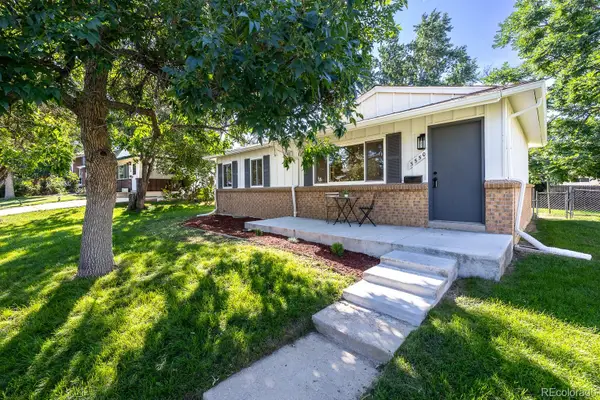 $550,000Active4 beds 2 baths1,850 sq. ft.
$550,000Active4 beds 2 baths1,850 sq. ft.3550 Kassler Place, Westminster, CO 80031
MLS# 4723441Listed by: EXP REALTY, LLC - Open Sun, 1am to 3pmNew
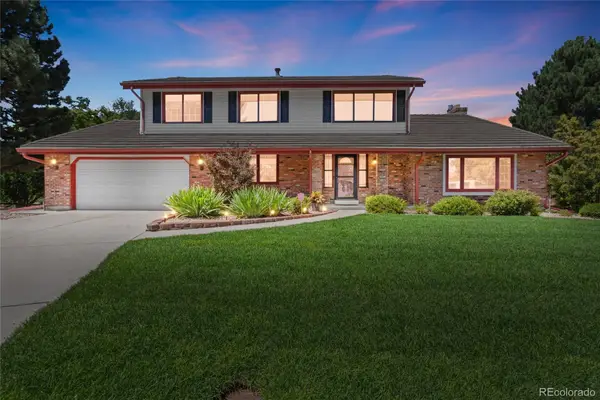 $830,000Active4 beds 3 baths3,587 sq. ft.
$830,000Active4 beds 3 baths3,587 sq. ft.4035 W 103rd Court, Westminster, CO 80031
MLS# 8000934Listed by: COLDWELL BANKER REALTY 56
