12222 Bannock Circle #F, Westminster, CO 80234
Local realty services provided by:LUX Denver ERA Powered
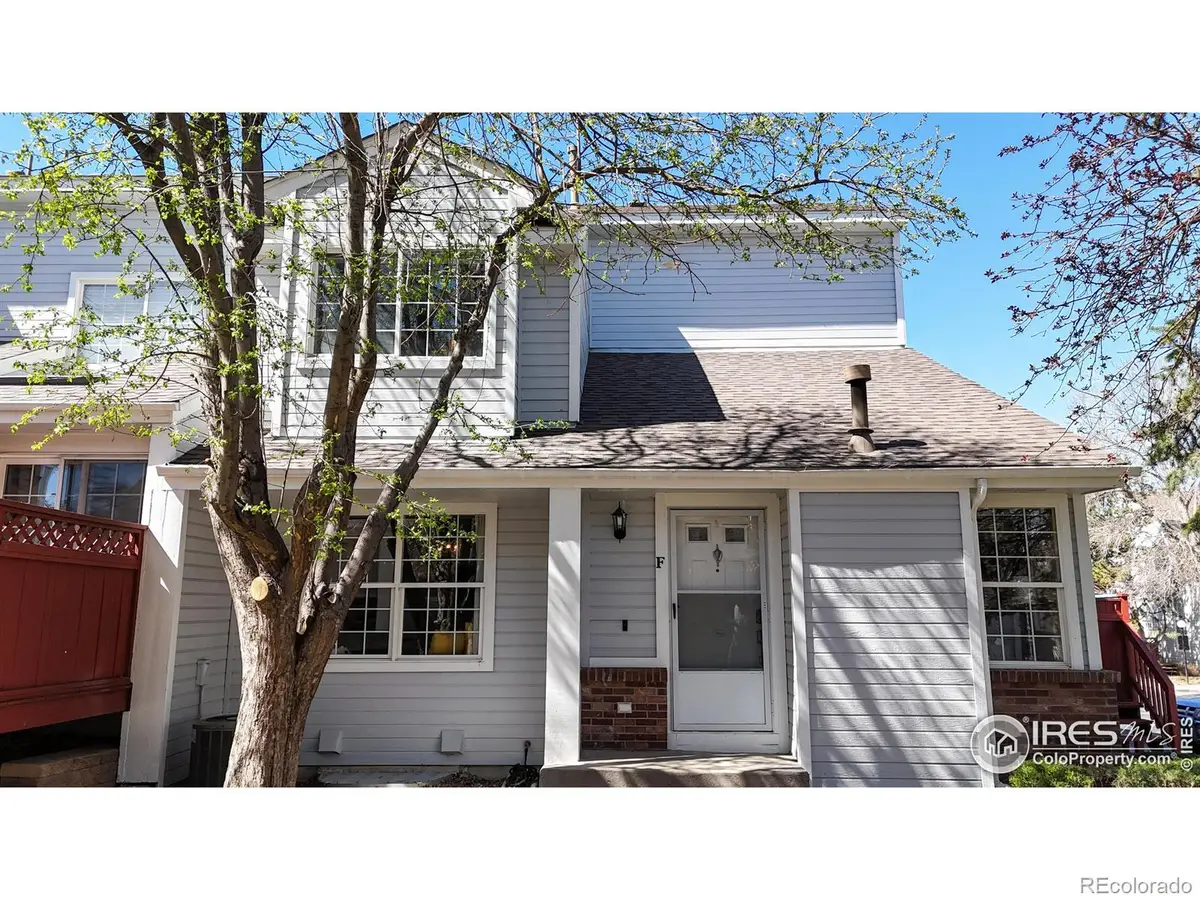

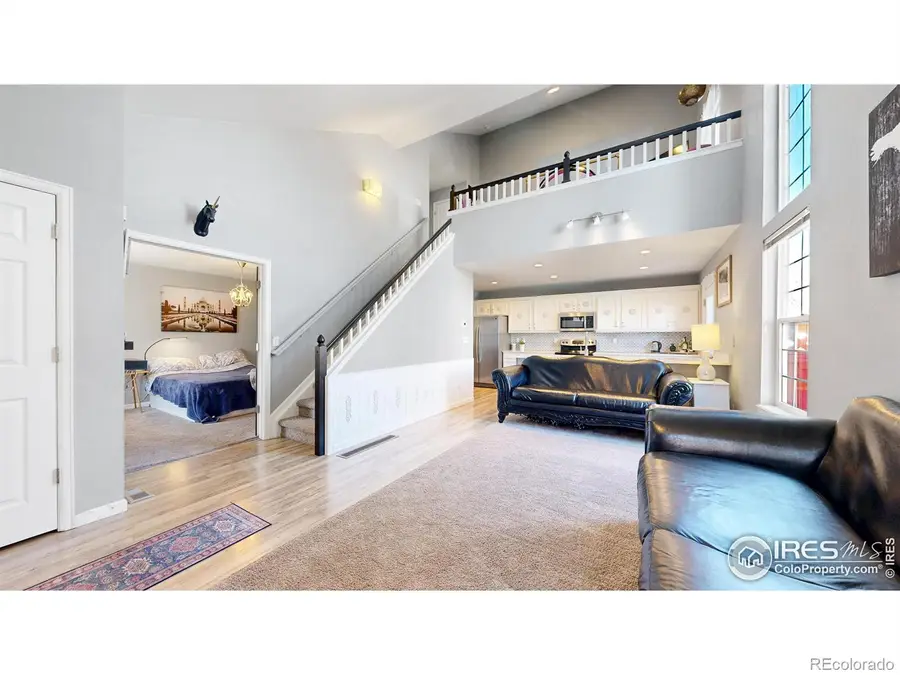
12222 Bannock Circle #F,Westminster, CO 80234
$373,000
- 2 Beds
- 2 Baths
- 2,020 sq. ft.
- Condominium
- Active
Listed by:kirk wittig7203391500
Office:exp realty llc.
MLS#:IR1029703
Source:ML
Price summary
- Price:$373,000
- Price per sq. ft.:$184.65
- Monthly HOA dues:$445
About this home
Welcome to this move-in-ready townhouse-style condo in Westminster, CO- an end unit with two stories of stylish, updated living and an open, airy feel. Stunning mature trees out front enhance privacy and frame a serene, treehouse-like view from the upstairs bedroom. The main floor invites you in with a spacious kitchen featuring sleek quartz countertops, overlooking a generous living room where a fireplace adds warmth beneath a vaulted ceiling that flows seamlessly into the upstairs loft. All appliances, including the furnace and central A/C, were replaced in 2015, and the dishwasher was updated in 2020. A well-appointed bedroom with a walk-in closet and bathroom access rounds out the main level, while upstairs offers another bedroom, a full bathroom, and a versatile loft space. The unfinished basement provides ample storage or the potential for an extra bedroom, bathroom, and rec room. Step outside to your private deck off the kitchen to relax and have a BBQ with friends. A detached garage ensures no need to clear snow off your vehicle during winter. Enjoy the prime location near Orchard shopping center, perfect for shopping, movies, and dining at nearby favorites like In-N-Out, P.F. Chang's, and Snooze, with the new Homegrown brewery just a short walk or cheap Uber away. A park, plus middle and high school tracks and fields, are nearby, while the cities of Westminster, Northglenn, Broomfield, and Thornton surround you with events and recreation- live right on the edge of it all! HOA dues cover water, sewer, trash, snow removal, lawn care, management, exterior maintenance, and hazard insurance from the drywall outward, adding ease and peace of mind to this functional, beautifully located home! Sale includes detached 1-car garage # 2B along with 2 unassigned spaces with parking stickers for vehicle windows.
Contact an agent
Home facts
- Year built:1996
- Listing Id #:IR1029703
Rooms and interior
- Bedrooms:2
- Total bathrooms:2
- Full bathrooms:2
- Living area:2,020 sq. ft.
Heating and cooling
- Cooling:Central Air
- Heating:Forced Air
Structure and exterior
- Roof:Composition
- Year built:1996
- Building area:2,020 sq. ft.
- Lot area:0.04 Acres
Schools
- High school:Mountain Range
- Middle school:Silver Hills
- Elementary school:Arapahoe Ridge
Utilities
- Water:Public
- Sewer:Public Sewer
Finances and disclosures
- Price:$373,000
- Price per sq. ft.:$184.65
- Tax amount:$2,047 (2024)
New listings near 12222 Bannock Circle #F
- New
 $600,000Active3 beds 3 baths1,550 sq. ft.
$600,000Active3 beds 3 baths1,550 sq. ft.1561 W 166th Avenue, Broomfield, CO 80023
MLS# 4960279Listed by: WK REAL ESTATE - New
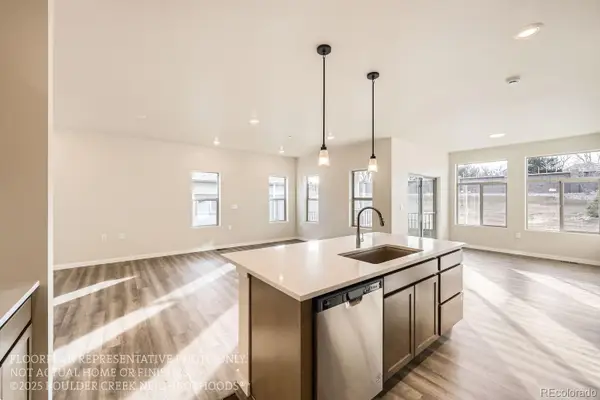 $599,900Active2 beds 2 baths1,425 sq. ft.
$599,900Active2 beds 2 baths1,425 sq. ft.930 W 128th Place, Westminster, CO 80234
MLS# 7743503Listed by: WK REAL ESTATE - New
 $675,000Active5 beds 4 baths3,158 sq. ft.
$675,000Active5 beds 4 baths3,158 sq. ft.9910 Winona Street, Westminster, CO 80031
MLS# 8207017Listed by: RE/MAX ALLIANCE - New
 $549,500Active4 beds 2 baths1,784 sq. ft.
$549,500Active4 beds 2 baths1,784 sq. ft.13146 Raritan Court, Denver, CO 80234
MLS# IR1041394Listed by: TRAILRIDGE REALTY - New
 $415,000Active2 beds 1 baths720 sq. ft.
$415,000Active2 beds 1 baths720 sq. ft.3525 W 73rd Avenue, Westminster, CO 80030
MLS# 5670074Listed by: PREMIER CHOICE REALTY, LLC - New
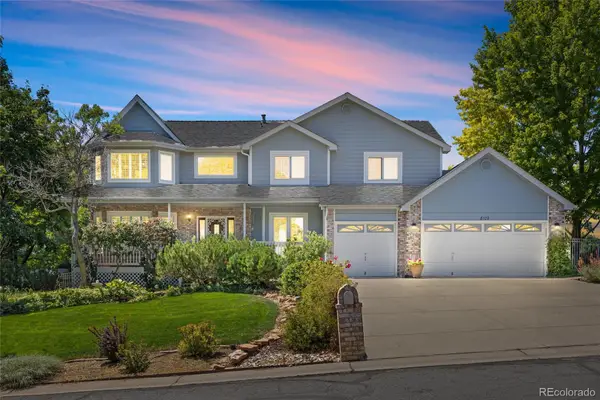 $995,000Active5 beds 4 baths4,033 sq. ft.
$995,000Active5 beds 4 baths4,033 sq. ft.8102 W 109th Avenue, Broomfield, CO 80021
MLS# 2104510Listed by: EXP REALTY, LLC - New
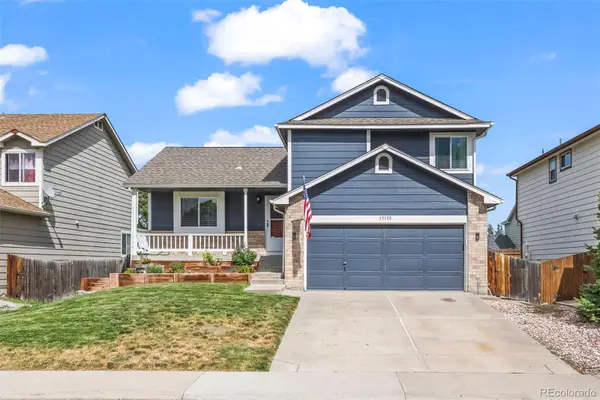 $525,000Active3 beds 2 baths1,813 sq. ft.
$525,000Active3 beds 2 baths1,813 sq. ft.13130 Shoshone Street, Denver, CO 80234
MLS# 2578244Listed by: MB TEAM LASSEN - Open Sat, 1pm to 4amNew
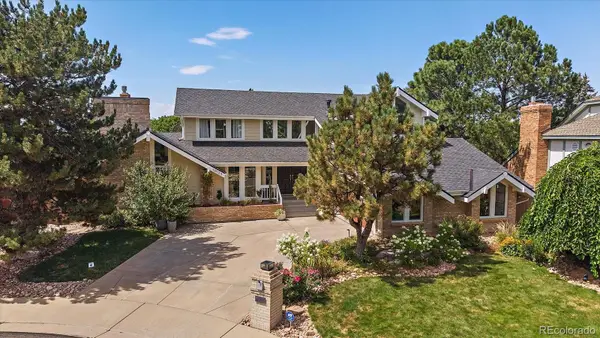 $1,175,000Active5 beds 5 baths4,514 sq. ft.
$1,175,000Active5 beds 5 baths4,514 sq. ft.10133 Meade Court, Westminster, CO 80031
MLS# 4044362Listed by: RE/MAX ALLIANCE - Open Fri, 4 to 6pmNew
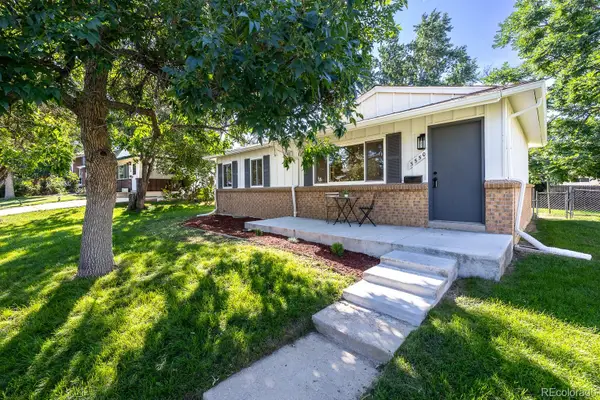 $550,000Active4 beds 2 baths1,850 sq. ft.
$550,000Active4 beds 2 baths1,850 sq. ft.3550 Kassler Place, Westminster, CO 80031
MLS# 4723441Listed by: EXP REALTY, LLC - Open Sun, 1am to 3pmNew
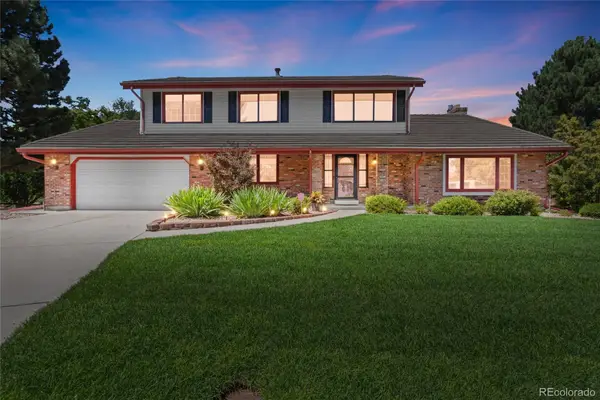 $830,000Active4 beds 3 baths3,587 sq. ft.
$830,000Active4 beds 3 baths3,587 sq. ft.4035 W 103rd Court, Westminster, CO 80031
MLS# 8000934Listed by: COLDWELL BANKER REALTY 56
