12902 Harmony Parkway, Denver, CO 80234
Local realty services provided by:ERA Shields Real Estate
12902 Harmony Parkway,Denver, CO 80234
$795,000
- 4 Beds
- 4 Baths
- 3,697 sq. ft.
- Single family
- Active
Upcoming open houses
- Sat, Sep 2010:00 am - 12:00 pm
Listed by:sydney westlandsydneywestland@gmail.com,303-809-7588
Office:mavi unlimited inc
MLS#:4215165
Source:ML
Price summary
- Price:$795,000
- Price per sq. ft.:$215.04
- Monthly HOA dues:$106
About this home
Welcome to 12902 Harmony Parkway – an impressive 3,697 square foot residence offering the perfect blend of luxury, layout, comfort, and convenience in the Harmony Park neighborhood. This 4-bedroom, 3.5-bathroom home showcases thoughtful design and premium upgrades throughout. The generous layout provides ample space, with four well-appointed bedrooms offering privacy and comfort. Durable bamboo floors cover the main and second levels. Open concept living room connected to your kitchen with easy access to a large deck and fully fenced backyard. Enjoy relaxing or entertaining in your basement with a wet bar and plenty of room for flexible arrangements from home offices or recreation spaces. For EV owners, the garage is prewired to install a fast charger that will easily reach either stall. Situated in the heart of Westminster, this home offers unparalleled access to both urban conveniences and outdoor recreation. You'll be minutes from Amherst Park and Big Dry Creek Park for hiking, biking, and nature walks. Quick access to I-25 for easy commutes throughout the Denver metro area.
Contact an agent
Home facts
- Year built:2006
- Listing ID #:4215165
Rooms and interior
- Bedrooms:4
- Total bathrooms:4
- Full bathrooms:3
- Half bathrooms:1
- Living area:3,697 sq. ft.
Heating and cooling
- Cooling:Central Air
- Heating:Forced Air
Structure and exterior
- Roof:Composition
- Year built:2006
- Building area:3,697 sq. ft.
- Lot area:0.15 Acres
Schools
- High school:Legacy
- Middle school:Silver Hills
- Elementary school:Arapahoe Ridge
Utilities
- Water:Public
- Sewer:Public Sewer
Finances and disclosures
- Price:$795,000
- Price per sq. ft.:$215.04
- Tax amount:$4,593 (2024)
New listings near 12902 Harmony Parkway
- New
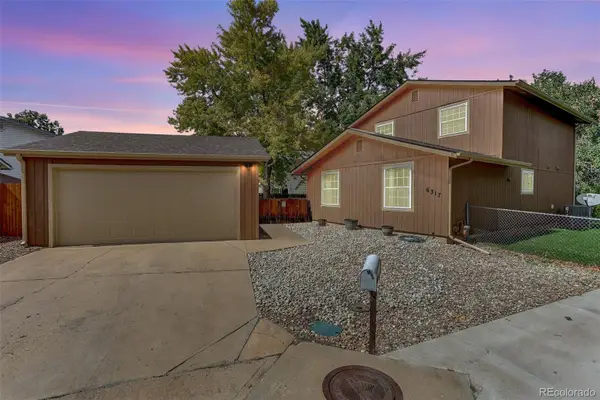 $540,000Active3 beds 2 baths1,644 sq. ft.
$540,000Active3 beds 2 baths1,644 sq. ft.6317 W 95th Avenue, Westminster, CO 80031
MLS# 5914124Listed by: COLDWELL BANKER REALTY 24 - New
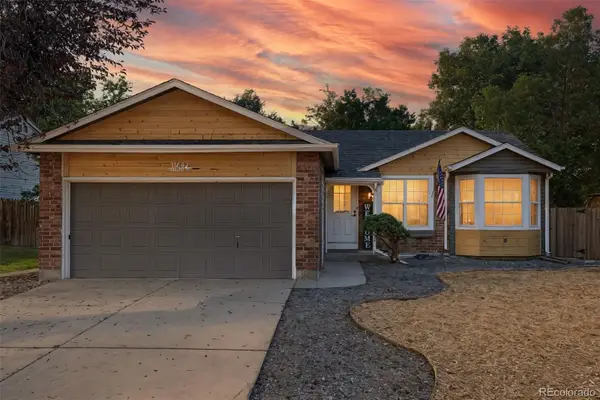 $625,000Active3 beds 2 baths2,123 sq. ft.
$625,000Active3 beds 2 baths2,123 sq. ft.11442 Harlan Street, Westminster, CO 80020
MLS# 8377524Listed by: KELLER WILLIAMS AVENUES REALTY - New
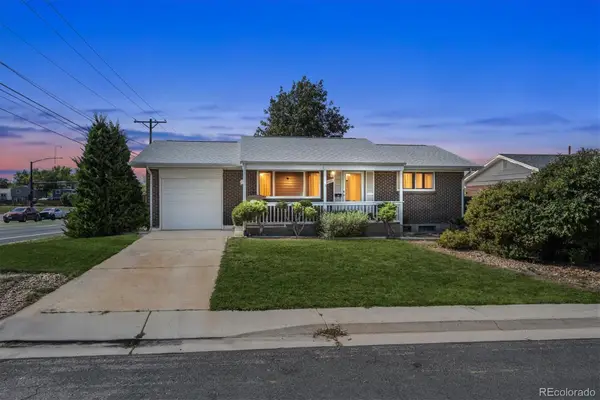 $324,900Active4 beds 2 baths1,700 sq. ft.
$324,900Active4 beds 2 baths1,700 sq. ft.9201 King Way, Westminster, CO 80031
MLS# 6194114Listed by: RE/MAX ALLIANCE - Open Sat, 10am to 1pmNew
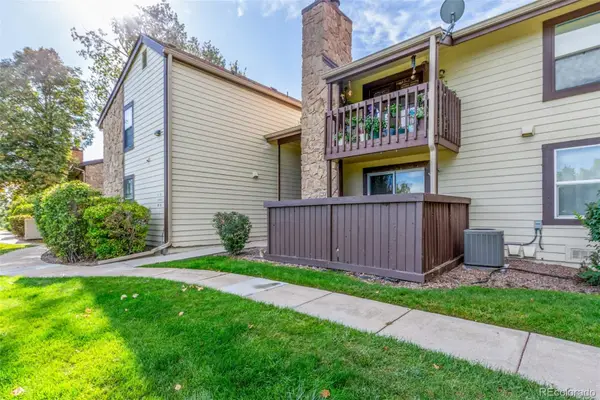 $305,000Active2 beds 1 baths936 sq. ft.
$305,000Active2 beds 1 baths936 sq. ft.7740 W 87th Drive #C, Arvada, CO 80005
MLS# 6829602Listed by: KELLER WILLIAMS PREFERRED REALTY - New
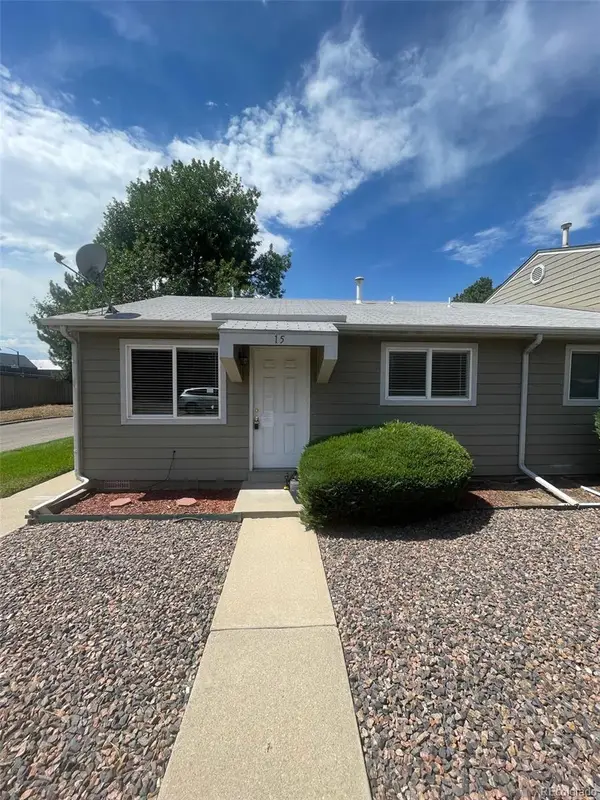 $279,900Active2 beds 1 baths800 sq. ft.
$279,900Active2 beds 1 baths800 sq. ft.5711 W 92nd Avenue #15, Westminster, CO 80031
MLS# 9110540Listed by: PUBLIC REALTY COMPANY - New
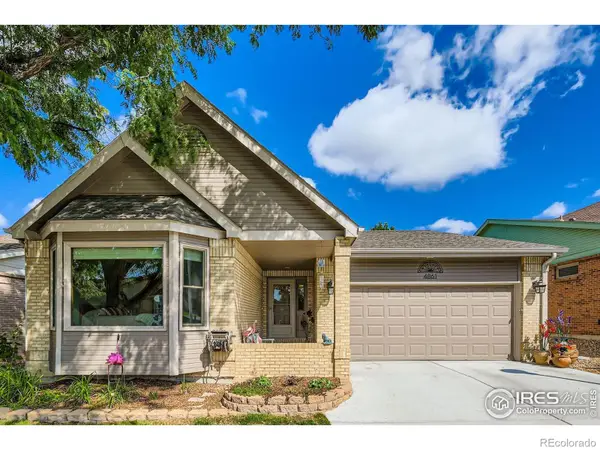 $714,900Active3 beds 3 baths3,232 sq. ft.
$714,900Active3 beds 3 baths3,232 sq. ft.4861 W 92nd Place, Westminster, CO 80031
MLS# IR1043964Listed by: RE/MAX NEXUS - Open Fri, 3 to 5pmNew
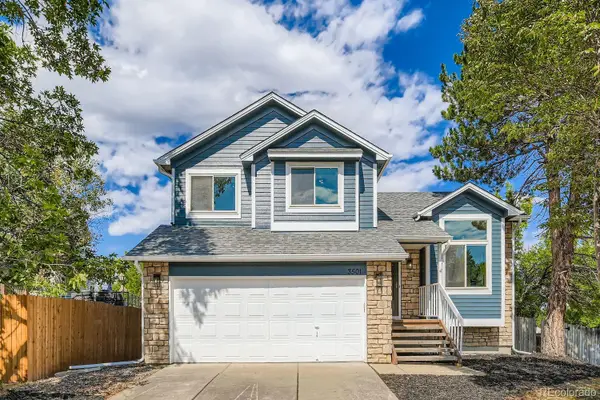 $675,000Active5 beds 4 baths2,388 sq. ft.
$675,000Active5 beds 4 baths2,388 sq. ft.3501 W 112th Circle, Westminster, CO 80031
MLS# 5097181Listed by: MAVI UNLIMITED INC - Open Sat, 11am to 1pmNew
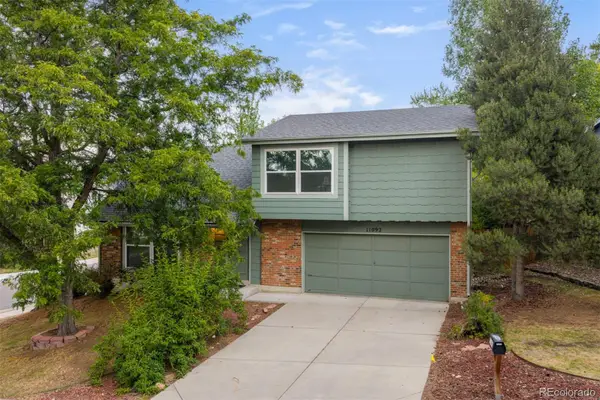 $540,000Active4 beds 3 baths1,604 sq. ft.
$540,000Active4 beds 3 baths1,604 sq. ft.11092 Utica Court, Westminster, CO 80031
MLS# 8764955Listed by: WEST AND MAIN HOMES INC - Open Sat, 11 to 1pmNew
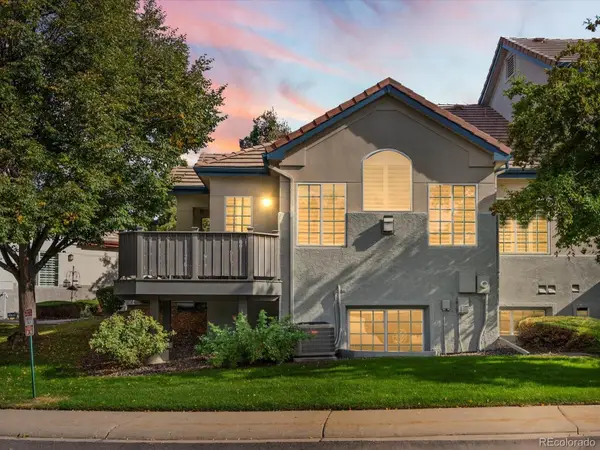 $559,900Active2 beds 3 baths2,496 sq. ft.
$559,900Active2 beds 3 baths2,496 sq. ft.3436 W 111th Loop #C, Westminster, CO 80031
MLS# 6851153Listed by: MB KELL & COMPANY
