1315 W 141st Circle, Westminster, CO 80023
Local realty services provided by:ERA New Age
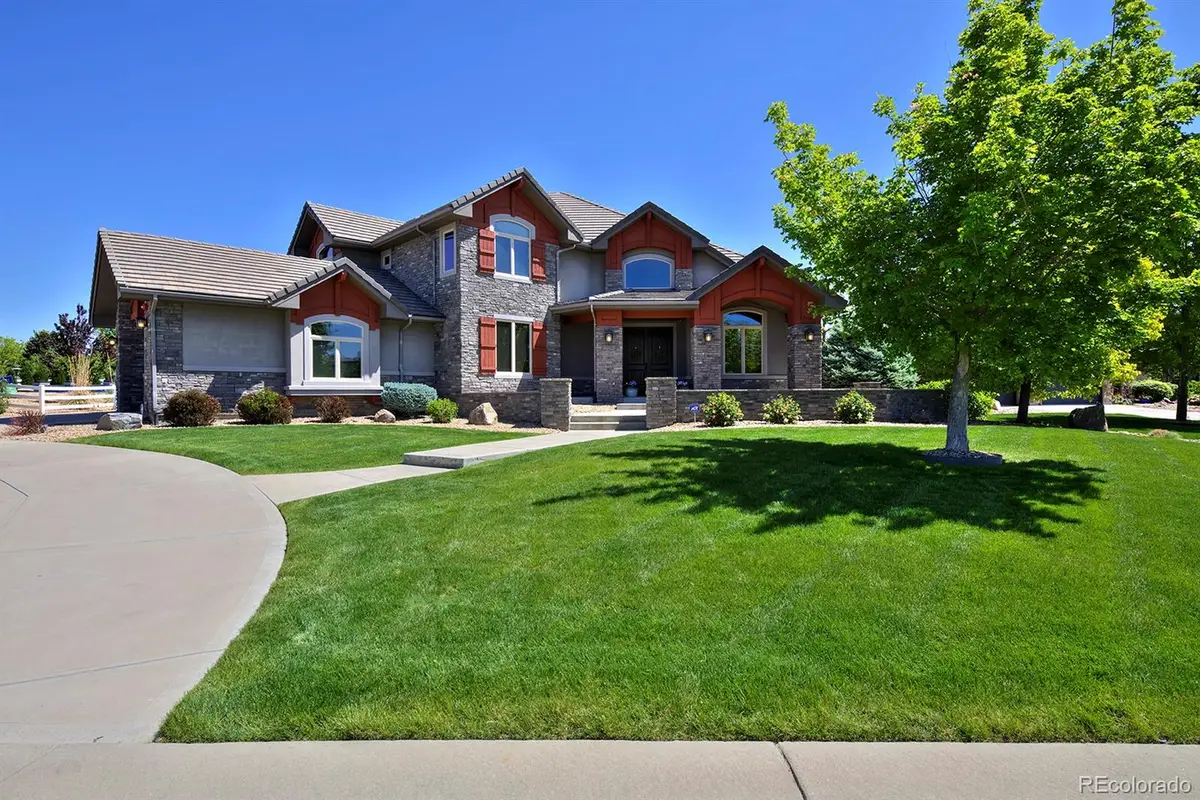
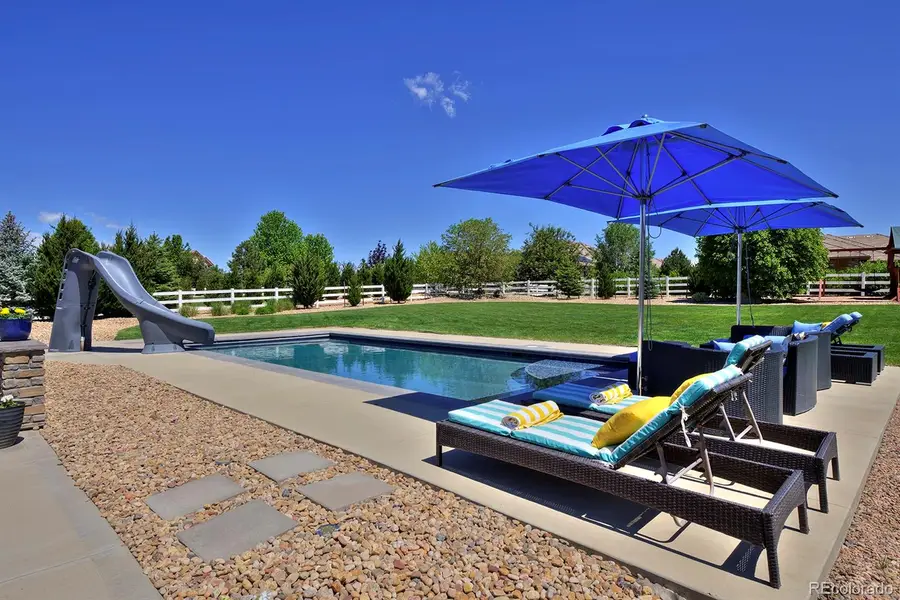
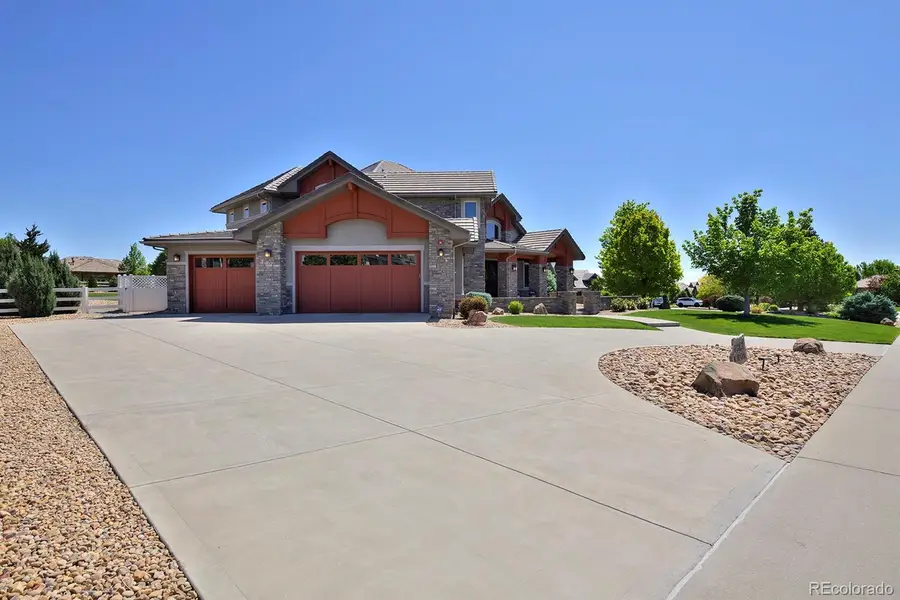
1315 W 141st Circle,Westminster, CO 80023
$2,395,000
- 5 Beds
- 5 Baths
- 5,771 sq. ft.
- Single family
- Active
Listed by:marie callawaymarie@callawaygroup.com,303-437-6999
Office:callaway group real estate, llc.
MLS#:9411088
Source:ML
Price summary
- Price:$2,395,000
- Price per sq. ft.:$415.01
- Monthly HOA dues:$179
About this home
One of the largest lots in the prestigious Huntington Trails Estates, this stunning home delivers luxury living inside and out. The resort-style backyard is an entertainer’s dream, featuring a custom in-ground swimming pool with elegant arched jets, playful bubblers, and a shallow sun shelf where you can relax in a lounge chair right in the water. A covered pergola creates a shaded retreat next to a cozy outdoor firepit, surrounded by professionally landscaped, immaculate grounds and a high-end custom playset. The circular driveway adds a grand entrance and offers ample parking for guests.
Step inside to a thoughtfully designed floorplan with a main-floor study just off the entry—ideal for working from home—plus a formal dining room perfect for hosting gatherings. The heart of the home is a gourmet chef’s kitchen with a center island, granite countertops, stainless appliances, and abundant cabinetry. Open to both the sunny breakfast nook and soaring great room, the kitchen ensures you’re always connected while entertaining or spending time with those you love. A dramatic two-story fireplace and entertainment wall bring warmth and sophistication to the great room. Also on the main level is a guest bedroom with a nearby 3/4 bath—convenient for visitors or multigenerational living.
Upstairs, the spacious primary suite overlooks the backyard oasis and includes a cozy fireplace sitting area, wall-mounted TV, and luxurious ensuite bath with granite counters and a generous walk-in closet. Two additional bedrooms share each have a private bathroom and offer plenty of space and natural light.
The finished basement features a large recreation room with its own fireplace, an additional guest bedroom, and a full bath—perfect for extended guests or creating a home theater or gym. Homes rarely become available in this highly sought-after community. With a show-stopping pool, beautiful finishes, and a prime lot, this one is not to be missed.
Contact an agent
Home facts
- Year built:2010
- Listing Id #:9411088
Rooms and interior
- Bedrooms:5
- Total bathrooms:5
- Full bathrooms:4
- Living area:5,771 sq. ft.
Heating and cooling
- Cooling:Central Air
- Heating:Forced Air, Natural Gas, Radiant Floor
Structure and exterior
- Roof:Concrete
- Year built:2010
- Building area:5,771 sq. ft.
- Lot area:0.73 Acres
Schools
- High school:Legacy
- Middle school:Rocky Top
- Elementary school:Meridian
Utilities
- Water:Public
- Sewer:Public Sewer
Finances and disclosures
- Price:$2,395,000
- Price per sq. ft.:$415.01
- Tax amount:$14,733 (2024)
New listings near 1315 W 141st Circle
- New
 $600,000Active3 beds 3 baths1,550 sq. ft.
$600,000Active3 beds 3 baths1,550 sq. ft.1561 W 166th Avenue, Broomfield, CO 80023
MLS# 4960279Listed by: WK REAL ESTATE - New
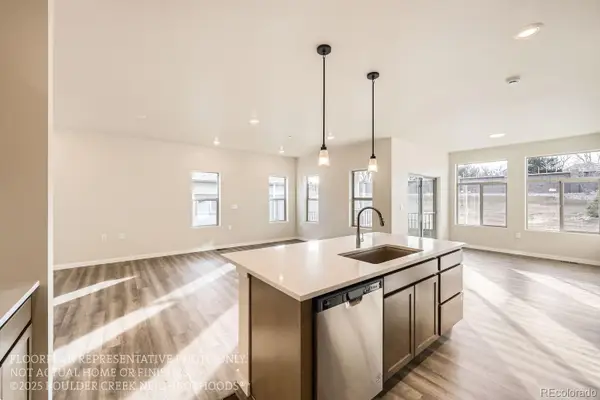 $599,900Active2 beds 2 baths1,425 sq. ft.
$599,900Active2 beds 2 baths1,425 sq. ft.930 W 128th Place, Westminster, CO 80234
MLS# 7743503Listed by: WK REAL ESTATE - New
 $675,000Active5 beds 4 baths3,158 sq. ft.
$675,000Active5 beds 4 baths3,158 sq. ft.9910 Winona Street, Westminster, CO 80031
MLS# 8207017Listed by: RE/MAX ALLIANCE - New
 $549,500Active4 beds 2 baths1,784 sq. ft.
$549,500Active4 beds 2 baths1,784 sq. ft.13146 Raritan Court, Denver, CO 80234
MLS# IR1041394Listed by: TRAILRIDGE REALTY - New
 $415,000Active2 beds 1 baths720 sq. ft.
$415,000Active2 beds 1 baths720 sq. ft.3525 W 73rd Avenue, Westminster, CO 80030
MLS# 5670074Listed by: PREMIER CHOICE REALTY, LLC - New
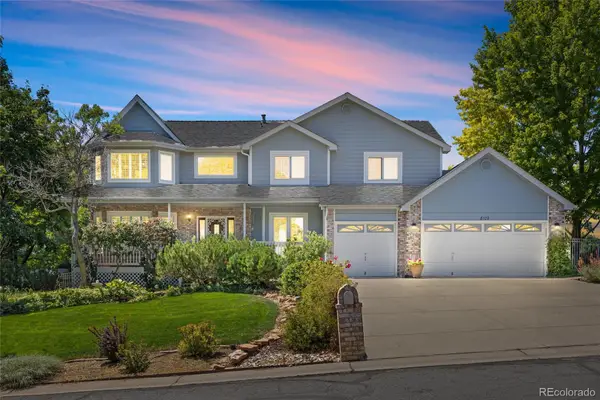 $995,000Active5 beds 4 baths4,033 sq. ft.
$995,000Active5 beds 4 baths4,033 sq. ft.8102 W 109th Avenue, Broomfield, CO 80021
MLS# 2104510Listed by: EXP REALTY, LLC - New
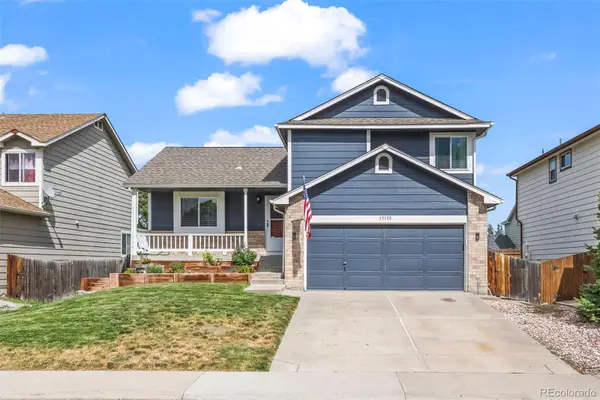 $525,000Active3 beds 2 baths1,813 sq. ft.
$525,000Active3 beds 2 baths1,813 sq. ft.13130 Shoshone Street, Denver, CO 80234
MLS# 2578244Listed by: MB TEAM LASSEN - Open Sat, 1pm to 4amNew
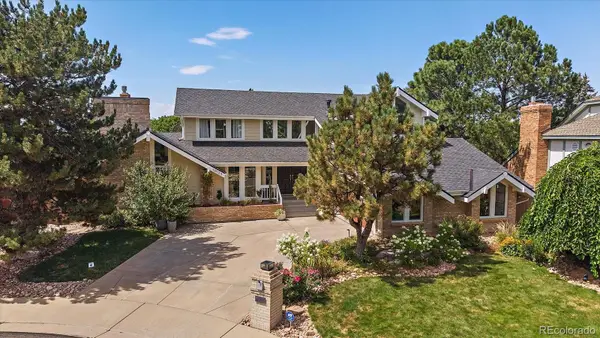 $1,175,000Active5 beds 5 baths4,514 sq. ft.
$1,175,000Active5 beds 5 baths4,514 sq. ft.10133 Meade Court, Westminster, CO 80031
MLS# 4044362Listed by: RE/MAX ALLIANCE - Open Fri, 4 to 6pmNew
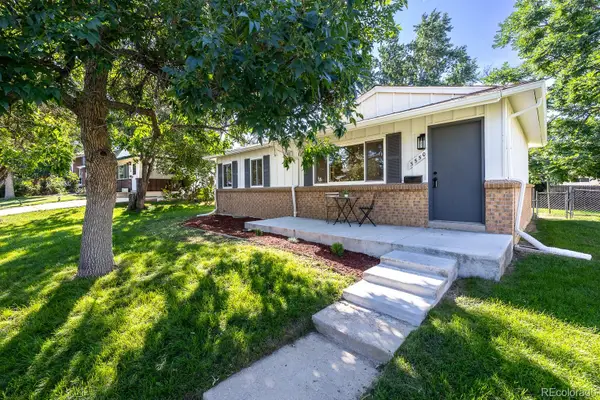 $550,000Active4 beds 2 baths1,850 sq. ft.
$550,000Active4 beds 2 baths1,850 sq. ft.3550 Kassler Place, Westminster, CO 80031
MLS# 4723441Listed by: EXP REALTY, LLC - Open Sun, 1am to 3pmNew
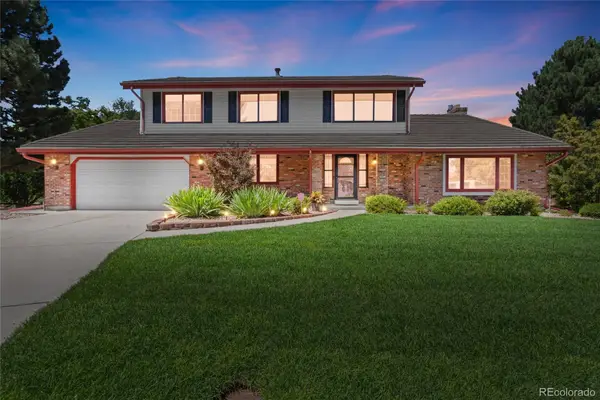 $830,000Active4 beds 3 baths3,587 sq. ft.
$830,000Active4 beds 3 baths3,587 sq. ft.4035 W 103rd Court, Westminster, CO 80031
MLS# 8000934Listed by: COLDWELL BANKER REALTY 56
