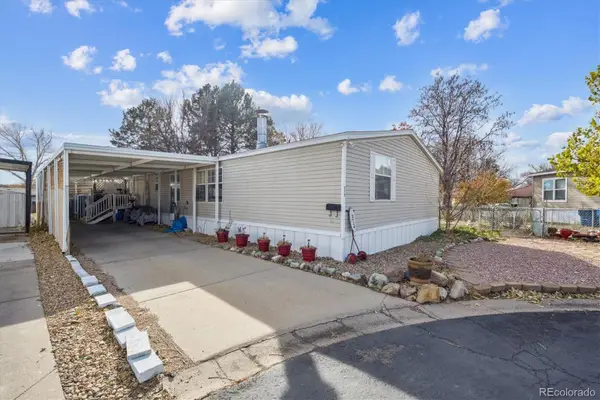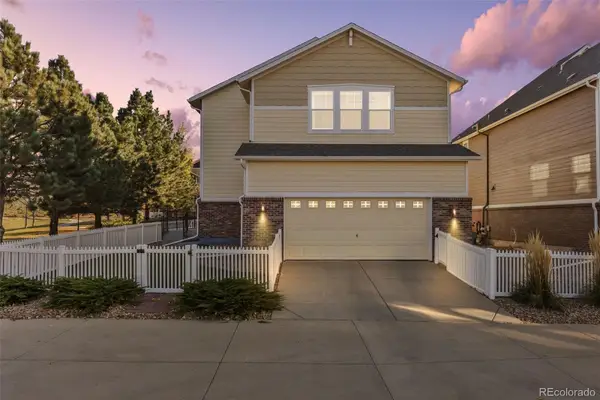1814 W 131st Drive, Westminster, CO 80234
Local realty services provided by:ERA New Age
Listed by: amber panck3038008439
Office: re/max alliance-old town
MLS#:IR1046892
Source:ML
Price summary
- Price:$739,000
- Price per sq. ft.:$199.89
- Monthly HOA dues:$106
About this home
Price Improvement on this Stunning Home in The Village at Harmony Park! Tucked away at the end of a private cul-de-sac and next to scenic walking paths, this beautifully updated 2-story home offers the perfect blend of comfort and convenience. Enjoy neighborhood amenities including a pool, nearby Big Dry Creek trails, Broomfield Open Space, and easy walkability to Arapahoe Ridge Elementary School and Amherst Park! Inside, you'll find brand-new carpeting and window treatments throughout. The main floor boasts formal living and dining rooms, plus a bright and open kitchen with abundant maple cabinetry, generous counter space, walk in pantry, stainless steel appliances, and a sunny eating nook with sliding glass doors to the patio and private backyard. The spacious family room features wood laminate flooring and plenty of natural light. A powder room, laundry with utility sink, and access to the oversized 2-car garage complete the main level. Upstairs, a versatile loft offers the perfect home office, playroom, or craft area. The expansive primary suite includes a walk-in closet, ceiling fan, and spa-like bath with dual sinks, a soaking tub, shower, and updated lighting. Three additional bedrooms and a full hall bath provide plenty of room for family or guests. The unfinished basement adds valuable storage space along with an extra refrigerator and freezer. Outdoors, enjoy a private backyard retreat with a spacious patio, mature landscaping, and sprinkler system-perfect for gatherings and everyday living. Newer Roof and Brand New Furnace Installed 10/9/25! This home is move-in ready and waiting for its next owner-don't miss it!
Contact an agent
Home facts
- Year built:2003
- Listing ID #:IR1046892
Rooms and interior
- Bedrooms:4
- Total bathrooms:3
- Full bathrooms:2
- Half bathrooms:1
- Living area:3,697 sq. ft.
Heating and cooling
- Cooling:Central Air
- Heating:Forced Air
Structure and exterior
- Roof:Composition
- Year built:2003
- Building area:3,697 sq. ft.
- Lot area:0.22 Acres
Schools
- High school:Legacy
- Middle school:Silver Hills
- Elementary school:Arapahoe Ridge
Utilities
- Water:Public
- Sewer:Public Sewer
Finances and disclosures
- Price:$739,000
- Price per sq. ft.:$199.89
- Tax amount:$4,315 (2024)
New listings near 1814 W 131st Drive
- New
 $320,000Active2 beds 1 baths1,015 sq. ft.
$320,000Active2 beds 1 baths1,015 sq. ft.5301 W 76th Avenue #114, Arvada, CO 80003
MLS# 6890468Listed by: EQUILIBRIUM REAL ESTATE - New
 $679,990Active4 beds 4 baths2,142 sq. ft.
$679,990Active4 beds 4 baths2,142 sq. ft.3850 W 82nd Lane, Westminster, CO 80031
MLS# 1536338Listed by: DFH COLORADO REALTY LLC - Coming Soon
 $599,000Coming Soon3 beds 2 baths
$599,000Coming Soon3 beds 2 baths10527 Routt Lane, Broomfield, CO 80021
MLS# 4052947Listed by: EXP REALTY, LLC - New
 $235,000Active2 beds 2 baths1,039 sq. ft.
$235,000Active2 beds 2 baths1,039 sq. ft.2428 W 82nd Place #1G, Westminster, CO 80031
MLS# 7296673Listed by: LEGACY 100 REAL ESTATE PARTNERS LLC - New
 $475,000Active3 beds 2 baths1,536 sq. ft.
$475,000Active3 beds 2 baths1,536 sq. ft.9162 Cody Street, Broomfield, CO 80021
MLS# 7632509Listed by: PERRY REALTY & ASSOCIATES - New
 $144,900Active4 beds 2 baths2,128 sq. ft.
$144,900Active4 beds 2 baths2,128 sq. ft.860 W 132nd Avenue, Denver, CO 80234
MLS# 7487684Listed by: METRO 21 REAL ESTATE GROUP - New
 $380,000Active4 beds 3 baths1,774 sq. ft.
$380,000Active4 beds 3 baths1,774 sq. ft.11331 Otis Street, Westminster, CO 80020
MLS# 8586692Listed by: MADISON & COMPANY PROPERTIES - New
 $664,990Active3 beds 3 baths1,921 sq. ft.
$664,990Active3 beds 3 baths1,921 sq. ft.3868 W 83rd Lane, Westminster, CO 80031
MLS# 3330858Listed by: DFH COLORADO REALTY LLC - New
 $625,000Active0.59 Acres
$625,000Active0.59 Acres8685 Yukon Street, Westminster, CO 80005
MLS# 2417741Listed by: KELLER WILLIAMS REALTY NORTHERN COLORADO - New
 $615,000Active3 beds 3 baths3,544 sq. ft.
$615,000Active3 beds 3 baths3,544 sq. ft.5841 W 94th Place, Westminster, CO 80031
MLS# 4230858Listed by: ED PRATHER REAL ESTATE
