2698 Fern Drive, Westminster, CO 80030
Local realty services provided by:ERA Teamwork Realty

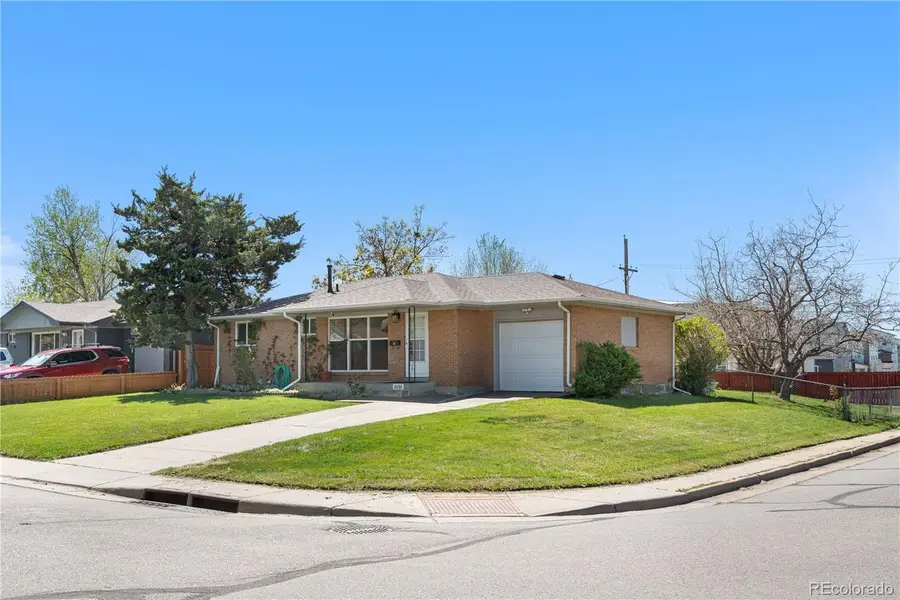
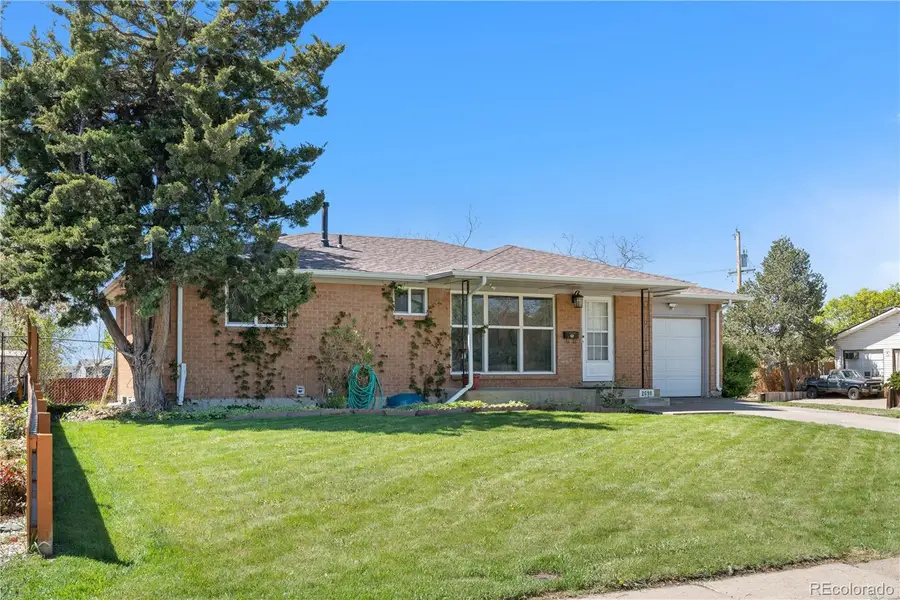
2698 Fern Drive,Westminster, CO 80030
$475,000
- 3 Beds
- 2 Baths
- 2,052 sq. ft.
- Single family
- Active
Listed by:deborah a. nelsondebi@debinelson.com,720-233-0251
Office:distinct real estate llc.
MLS#:2045532
Source:ML
Price summary
- Price:$475,000
- Price per sq. ft.:$231.48
About this home
THIS SELLER IS HIGHLY MOTIVATED. ALL NEW FULL HVAC SYSTEM! NEW ELECTRICAL PANEL! NEW WINDOWS (Sept2024)throughout. This 3Bdrm, 2 bath, all brick, ranch-style house, perfectly positioned on a large double corner lot with fully fenced back yard and RV PARKING checks all the boxes!! Mature trees provide both shade and serenity. The expansive covered deck, complete with a sunshade, beckons for al fresco dining and entertaining under the stars.
Recessed canned lighting casts a warm glow throughout the home, creating an inviting ambiance in every corner. Coupled with the completely upgraded electrical panel, this house ensures safety and reliability while meeting the demands of modern living. This home offers not just space, but a sanctuary with a fully fenced backyard, ideal for both relaxation and recreation. sweet space just begging to become a garden and dedicated RV PARKING secured by a robust gate and monitored by security camera system, your serenity and peace of mind is guaranteed. Mature trees provide both shade and serenity. The expansive covered deck, complete with a sunshade, beckons for al fresco dining and entertaining under the stars. Inside, the kitchen with open access from living room to dining room and two cozy bedrooms, with the third non-conforming and a basement bedroom (featuring cedar closet)
This home presents a fantastic opportunity for personalization! SELLER IS HIGHLY MOTIVATED!
Ideally situated for ultimate convenience, this home is just moments away from the Light Rail, making your daily commute effortless. Nestled within a vibrant community, you'll find top-rated schools, diverse shopping options, and easy access to major highways including Hwy 36, I-25, and I-76. SELLER IS HIGHLY MOTIVATED!
Contact an agent
Home facts
- Year built:1958
- Listing Id #:2045532
Rooms and interior
- Bedrooms:3
- Total bathrooms:2
- Full bathrooms:1
- Living area:2,052 sq. ft.
Heating and cooling
- Cooling:Central Air
- Heating:Forced Air
Structure and exterior
- Roof:Shingle
- Year built:1958
- Building area:2,052 sq. ft.
- Lot area:0.2 Acres
Schools
- High school:Westminster
- Middle school:Ranum
- Elementary school:Orchard Park Academy
Utilities
- Water:Public
- Sewer:Public Sewer
Finances and disclosures
- Price:$475,000
- Price per sq. ft.:$231.48
- Tax amount:$2,077 (2024)
New listings near 2698 Fern Drive
- New
 $420,000Active3 beds 3 baths2,616 sq. ft.
$420,000Active3 beds 3 baths2,616 sq. ft.8945 N Yukon Street, Broomfield, CO 80021
MLS# IR1041423Listed by: LIVE WEST REALTY - New
 $600,000Active3 beds 3 baths1,550 sq. ft.
$600,000Active3 beds 3 baths1,550 sq. ft.1561 W 166th Avenue, Broomfield, CO 80023
MLS# 4960279Listed by: WK REAL ESTATE - New
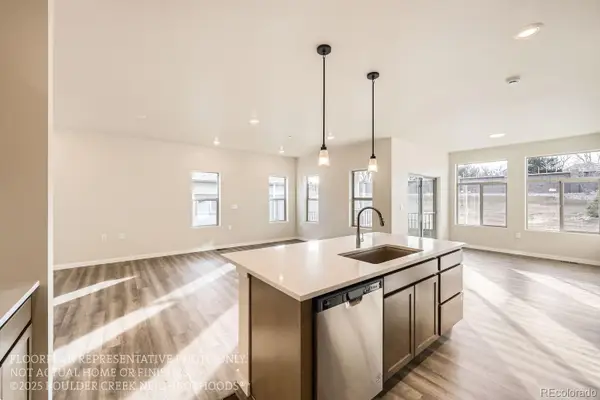 $599,900Active2 beds 2 baths1,425 sq. ft.
$599,900Active2 beds 2 baths1,425 sq. ft.930 W 128th Place, Westminster, CO 80234
MLS# 7743503Listed by: WK REAL ESTATE - New
 $675,000Active5 beds 4 baths3,158 sq. ft.
$675,000Active5 beds 4 baths3,158 sq. ft.9910 Winona Street, Westminster, CO 80031
MLS# 8207017Listed by: RE/MAX ALLIANCE - New
 $549,500Active4 beds 2 baths1,784 sq. ft.
$549,500Active4 beds 2 baths1,784 sq. ft.13146 Raritan Court, Denver, CO 80234
MLS# IR1041394Listed by: TRAILRIDGE REALTY - New
 $415,000Active2 beds 1 baths720 sq. ft.
$415,000Active2 beds 1 baths720 sq. ft.3525 W 73rd Avenue, Westminster, CO 80030
MLS# 5670074Listed by: PREMIER CHOICE REALTY, LLC - Open Sat, 11am to 2pmNew
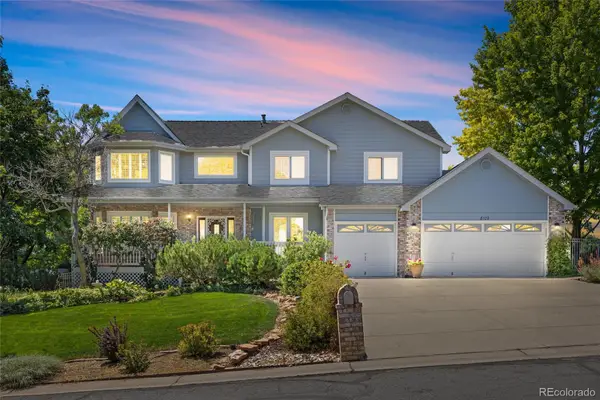 $995,000Active5 beds 4 baths4,033 sq. ft.
$995,000Active5 beds 4 baths4,033 sq. ft.8102 W 109th Avenue, Broomfield, CO 80021
MLS# 2104510Listed by: EXP REALTY, LLC - New
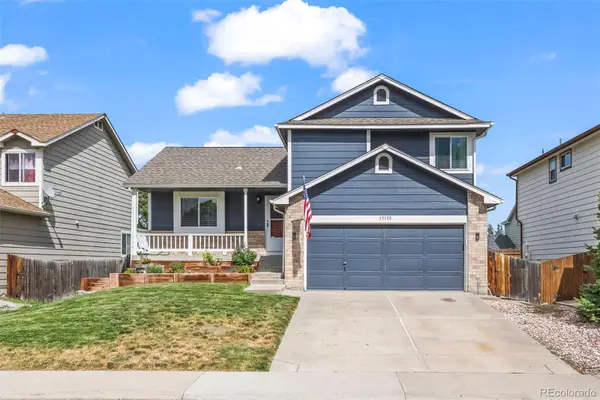 $525,000Active3 beds 2 baths1,813 sq. ft.
$525,000Active3 beds 2 baths1,813 sq. ft.13130 Shoshone Street, Denver, CO 80234
MLS# 2578244Listed by: MB TEAM LASSEN - Open Sat, 1pm to 4amNew
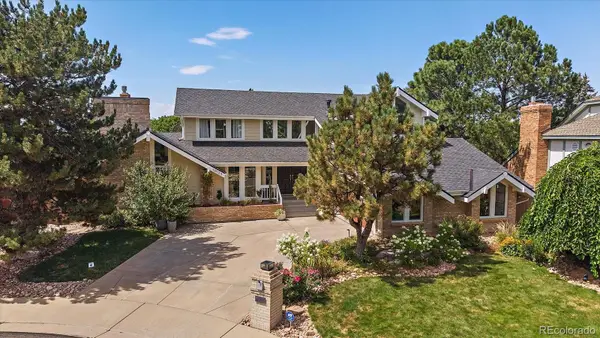 $1,175,000Active5 beds 5 baths4,514 sq. ft.
$1,175,000Active5 beds 5 baths4,514 sq. ft.10133 Meade Court, Westminster, CO 80031
MLS# 4044362Listed by: RE/MAX ALLIANCE - Open Fri, 4 to 6pmNew
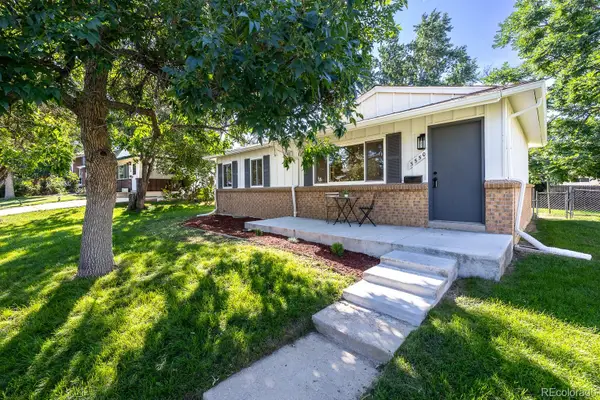 $550,000Active4 beds 2 baths1,850 sq. ft.
$550,000Active4 beds 2 baths1,850 sq. ft.3550 Kassler Place, Westminster, CO 80031
MLS# 4723441Listed by: EXP REALTY, LLC
