2766 W 115th Circle, Westminster, CO 80234
Local realty services provided by:ERA Teamwork Realty
2766 W 115th Circle,Westminster, CO 80234
$1,200,000
- 5 Beds
- 4 Baths
- - sq. ft.
- Single family
- Coming Soon
Upcoming open houses
- Sat, Oct 1803:00 pm - 05:00 pm
Listed by:mckenna maumckenna@themauteam.com,970-946-0679
Office:berkshire hathaway homeservices colorado real estate, llc. erie
MLS#:6804082
Source:ML
Price summary
- Price:$1,200,000
- Monthly HOA dues:$91.67
About this home
COMING SOON! Interior photos coming Friday 10/17. Welcome to this beautiful updated custom home nestled on a spacious corner lot backing to open space in the prestigious Ranch Reserve community. Offering over 4,300 square feet of luxurious living space, this five-bedroom, four-bathroom residence blends timeless elegance with thoughtful modern upgrades throughout. Step inside to find newly refinished hickory floors, fresh paint, new carpet, and upgraded baths featuring granite counters and custom cabinetry. The gourmet kitchen is a chef’s dream with newer stainless steel appliances, a large center island, and an inviting eat-in nook that opens to the family room with a cozy fireplace and power window shades. The main level also features a dedicated home office, formal living and dining rooms, a powder bath, and newly remodeled laundry room with washer and dryer included. Upstairs, the expansive primary suite is a true retreat—complete with a five-piece bath featuring heated floors, dual shower heads, and a walk-in closet. Three additional bedrooms and a full bath complete the upper level. The finished basement is designed for entertaining, boasting a wet bar, 1,000-bottle climate-controlled wine cellar, a guest bedroom, and a ¾ bath. Outside, the backyard oasis includes an award winning Trex Deck with a fire pit stamped concrete patio and a personal putting green—perfect for relaxing or hosting friends. The oversized four-car tandem garage offers epoxy flooring and built-in cabinets for ample storage. Located in one of Westminster’s most sought-after neighborhoods, this home offers easy access to parks, trails, golf, shopping, and dining—all within minutes of I-25 for a convenient commute. Experience the perfect balance of luxury, comfort, and community living in Ranch Reserve.
Contact an agent
Home facts
- Year built:2001
- Listing ID #:6804082
Rooms and interior
- Bedrooms:5
- Total bathrooms:4
- Full bathrooms:2
- Half bathrooms:1
Heating and cooling
- Cooling:Central Air
- Heating:Floor Furnace, Natural Gas
Structure and exterior
- Roof:Concrete
- Year built:2001
Schools
- High school:Mountain Range
- Middle school:Silver Hills
- Elementary school:Cotton Creek
Utilities
- Water:Public
- Sewer:Public Sewer
Finances and disclosures
- Price:$1,200,000
- Tax amount:$7,813 (2024)
New listings near 2766 W 115th Circle
- New
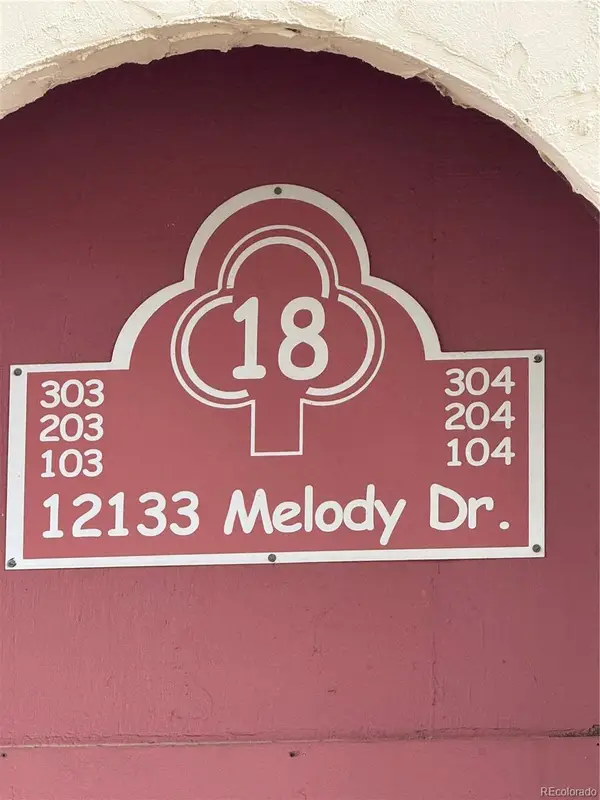 $212,000Active1 beds 1 baths731 sq. ft.
$212,000Active1 beds 1 baths731 sq. ft.12133 Melody Drive #204, Denver, CO 80234
MLS# 5950716Listed by: ORTIZ & ASSOCIATE INC. - New
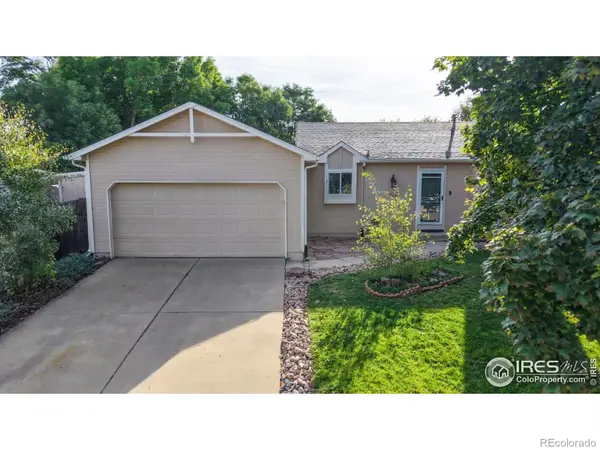 $489,999Active3 beds 2 baths1,334 sq. ft.
$489,999Active3 beds 2 baths1,334 sq. ft.11572 Lamar Street, Westminster, CO 80020
MLS# IR1045584Listed by: RESIDENT REALTY NORTH METRO - New
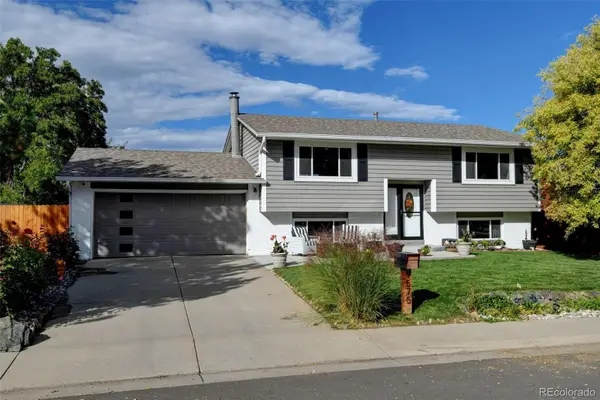 $585,000Active3 beds 2 baths1,932 sq. ft.
$585,000Active3 beds 2 baths1,932 sq. ft.9575 Osceola Street, Westminster, CO 80031
MLS# 2934948Listed by: RE/MAX MOMENTUM - New
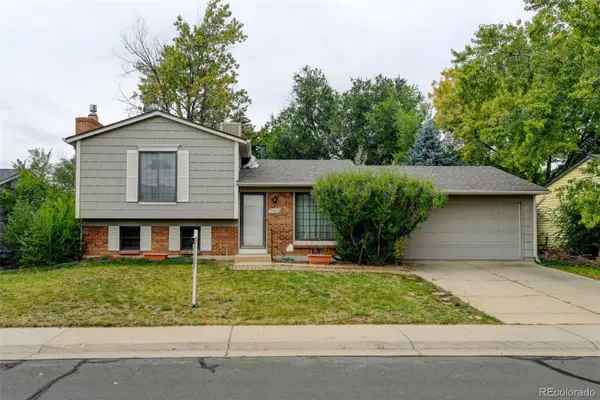 $500,000Active2 beds 1 baths1,339 sq. ft.
$500,000Active2 beds 1 baths1,339 sq. ft.9409 Brentwood Street, Broomfield, CO 80021
MLS# 4549225Listed by: RE/MAX ALLIANCE - New
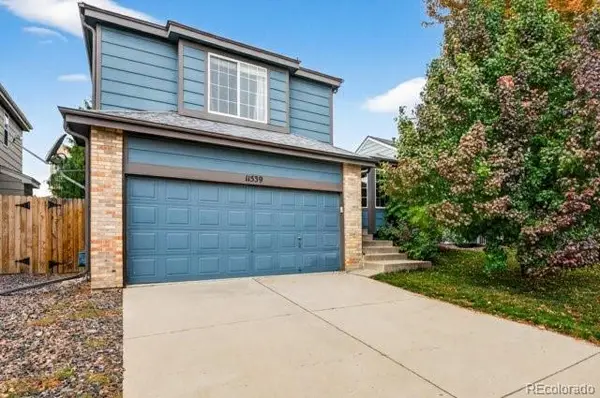 $569,500Active3 beds 4 baths1,938 sq. ft.
$569,500Active3 beds 4 baths1,938 sq. ft.11539 Depew Court, Westminster, CO 80020
MLS# 8592671Listed by: RAO PROPERTIES LLC - New
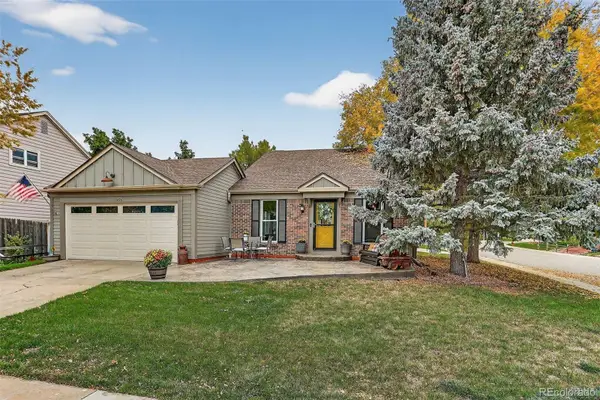 $538,000Active3 beds 2 baths1,848 sq. ft.
$538,000Active3 beds 2 baths1,848 sq. ft.11496 W 106th Way, Westminster, CO 80021
MLS# 8548805Listed by: COLDWELL BANKER REALTY 24 - New
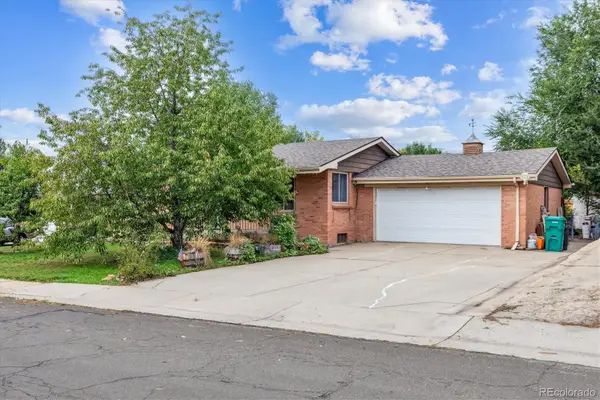 $450,000Active3 beds 2 baths1,898 sq. ft.
$450,000Active3 beds 2 baths1,898 sq. ft.7581 Wilson Court, Westminster, CO 80030
MLS# 3799298Listed by: RE/MAX ALLIANCE - New
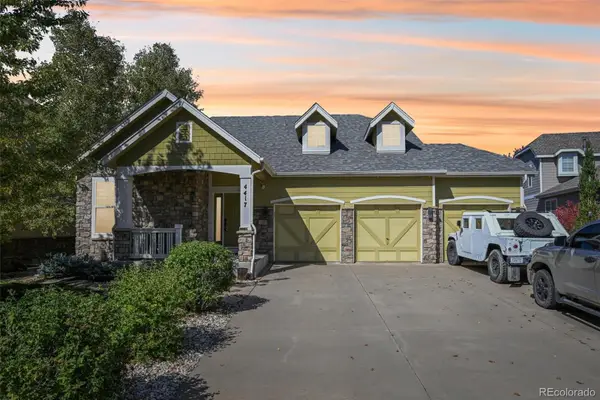 $949,950Active3 beds 4 baths3,064 sq. ft.
$949,950Active3 beds 4 baths3,064 sq. ft.4417 W 107th Place, Westminster, CO 80031
MLS# 3559092Listed by: ORCHARD BROKERAGE LLC - New
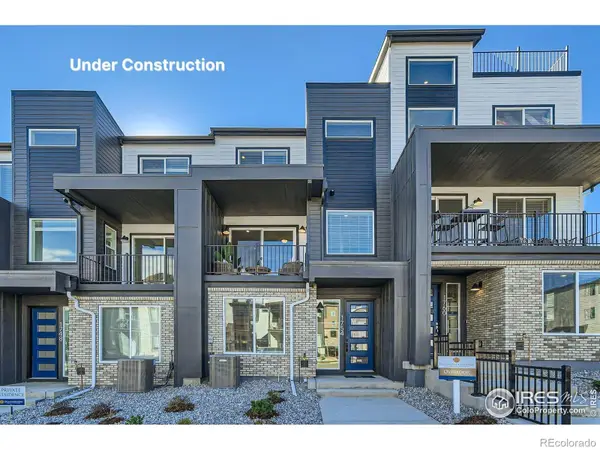 $514,990Active3 beds 4 baths1,677 sq. ft.
$514,990Active3 beds 4 baths1,677 sq. ft.16590 Peak Street, Broomfield, CO 80023
MLS# IR1045505Listed by: DFH COLORADO REALTY LLC
