12133 Melody Drive #204, West Adams, CO 80234
Local realty services provided by:LUX Real Estate Company ERA Powered
12133 Melody Drive #204,Denver, CO 80234
$212,000
- 1 Beds
- 1 Baths
- 731 sq. ft.
- Condominium
- Active
Listed by:elise kaynorelise@ortizandassociatesinc.com,303-588-0391
Office:ortiz & associate inc.
MLS#:5950716
Source:ML
Price summary
- Price:$212,000
- Price per sq. ft.:$290.01
- Monthly HOA dues:$390
About this home
Move-In Ready Condo with Exceptional Value and Amenities. Secure building #18 with security code to access property.
Move-In Ready & Worry-Free! Why rent when you can own? This beautifully maintained second-level condo offers the perfect blend of comfort, convenience, and peace of mind—ideal for first-time buyers or those seeking low-maintenance living.
Step inside to discover an inviting eat-in kitchen, a stackable washer and dryer with added shelving for pantry or storage needs, large walk-in closet in the primary, and a dedicated parking space for easy access. Stay comfortable with central A/C (under warranty).
Enjoy community amenities including a garden area for your green thumb, a clubhouse, and a refreshing pool—perfect for relaxing or connecting with neighbors.
And for extra confidence, this home includes a full one-year Home Buyer’s Warranty, ensuring your first home experience is as exciting as it is worry-free.
Conveniently located near I-25, shopping, and dining, this condo combines affordability, amenities, and pride of ownership. Don’t miss this opportunity—schedule your showing today!
Contact an agent
Home facts
- Year built:1972
- Listing ID #:5950716
Rooms and interior
- Bedrooms:1
- Total bathrooms:1
- Full bathrooms:1
- Living area:731 sq. ft.
Heating and cooling
- Cooling:Central Air
- Heating:Forced Air
Structure and exterior
- Roof:Composition, Shingle
- Year built:1972
- Building area:731 sq. ft.
Schools
- High school:Mountain Range
- Middle school:Silver Hills
- Elementary school:Arapahoe Ridge
Utilities
- Water:Public
- Sewer:Public Sewer
Finances and disclosures
- Price:$212,000
- Price per sq. ft.:$290.01
- Tax amount:$948 (2024)
New listings near 12133 Melody Drive #204
- Coming Soon
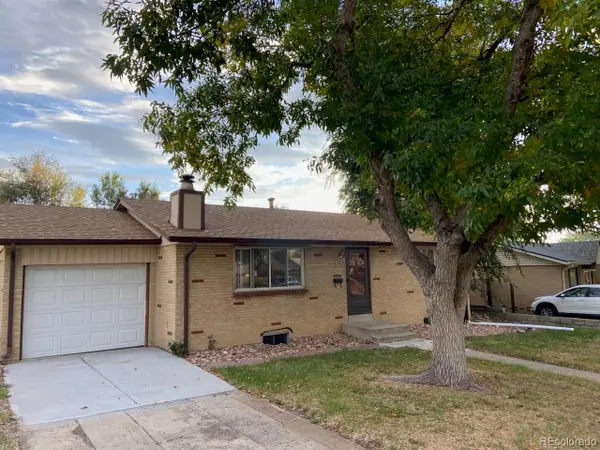 $375,000Coming Soon4 beds 2 baths
$375,000Coming Soon4 beds 2 baths6912 Fox Way, Denver, CO 80221
MLS# 9375967Listed by: FATHOM REALTY COLORADO LLC - New
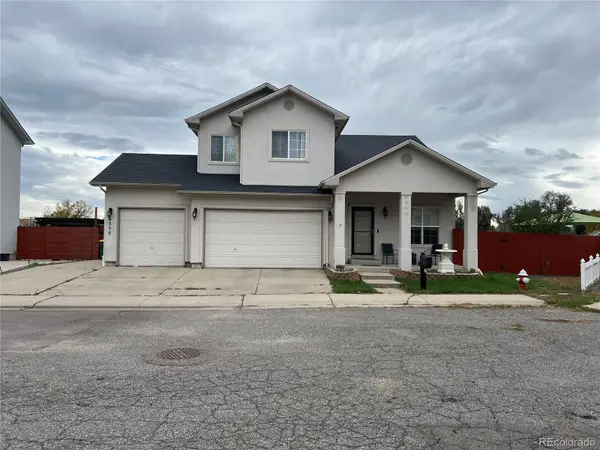 $699,900Active4 beds 4 baths2,487 sq. ft.
$699,900Active4 beds 4 baths2,487 sq. ft.6350 Quitman Court, Arvada, CO 80003
MLS# 2538708Listed by: BROKERS GUILD HOMES - Coming Soon
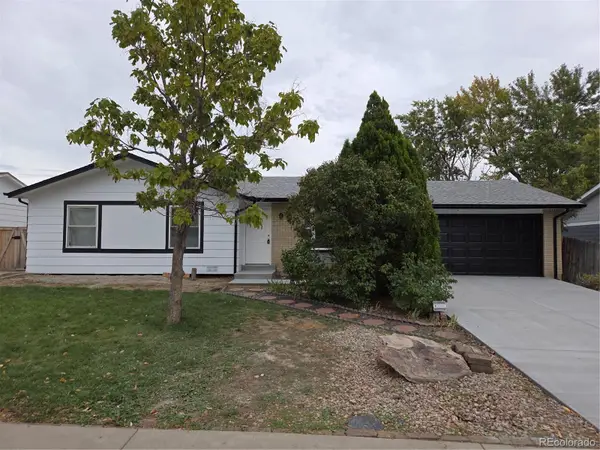 $489,900Coming Soon3 beds 2 baths
$489,900Coming Soon3 beds 2 baths9860 Gilpin Street, Thornton, CO 80229
MLS# 2337730Listed by: SUCCESS REALTY EXPERTS, LLC - New
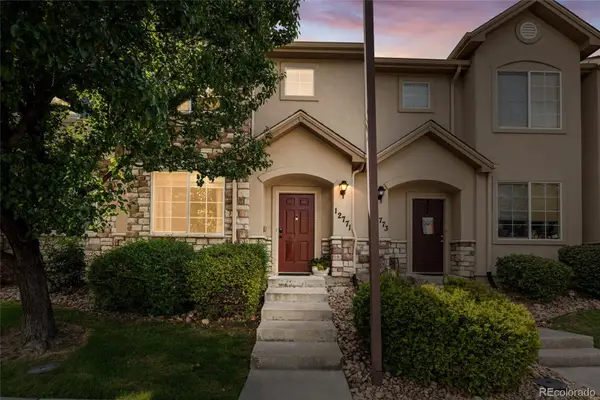 $415,000Active3 beds 3 baths1,458 sq. ft.
$415,000Active3 beds 3 baths1,458 sq. ft.12771 Jasmine Court, Thornton, CO 80602
MLS# 7670542Listed by: COMPASS - DENVER - New
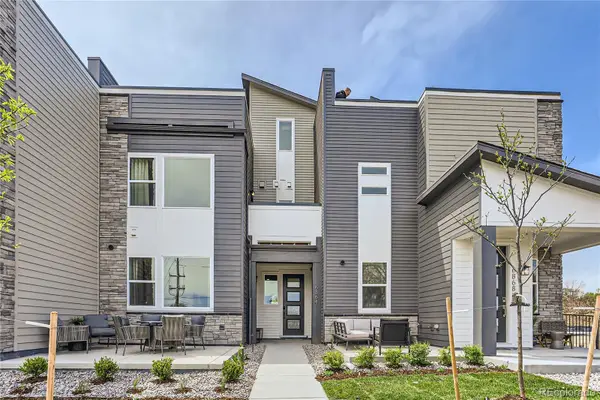 $678,103Active3 beds 4 baths2,137 sq. ft.
$678,103Active3 beds 4 baths2,137 sq. ft.6864 Zuni Court, Denver, CO 80221
MLS# 4290715Listed by: FIRST SUMMIT REALTY - Coming SoonOpen Sat, 3 to 5pm
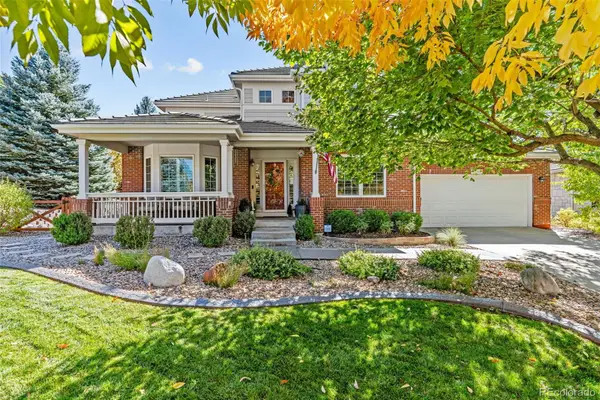 $1,200,000Coming Soon5 beds 4 baths
$1,200,000Coming Soon5 beds 4 baths2766 W 115th Circle, Westminster, CO 80234
MLS# 6804082Listed by: BERKSHIRE HATHAWAY HOMESERVICES COLORADO REAL ESTATE, LLC ERIE - New
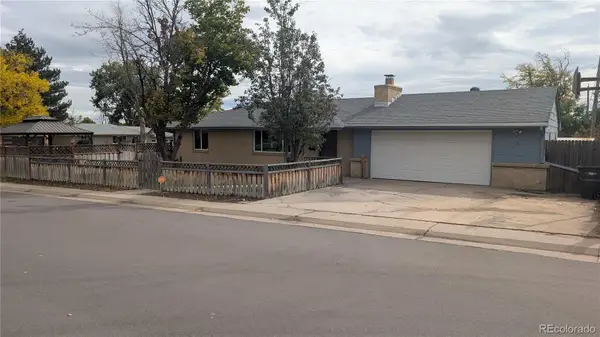 $399,900Active5 beds 2 baths2,000 sq. ft.
$399,900Active5 beds 2 baths2,000 sq. ft.2200 W 82nd Place, Denver, CO 80221
MLS# 6157417Listed by: LEGACY 100 REAL ESTATE PARTNERS LLC - Coming SoonOpen Sat, 10am to 2pm
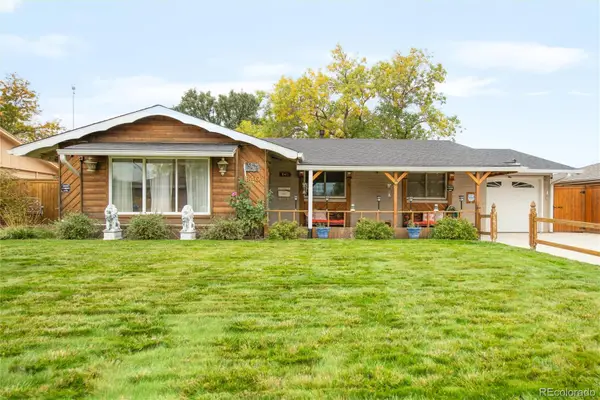 $399,900Coming Soon3 beds 2 baths
$399,900Coming Soon3 beds 2 baths840 Essex Drive, Denver, CO 80229
MLS# 3253331Listed by: HOMESMART - New
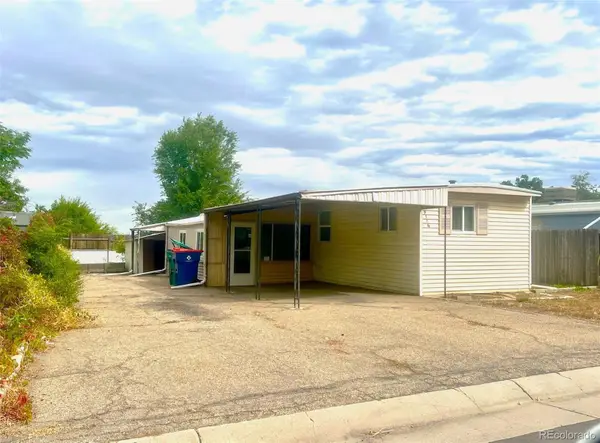 $290,000Active2 beds 1 baths768 sq. ft.
$290,000Active2 beds 1 baths768 sq. ft.9116 Royal, Federal Heights, CO 80260
MLS# 5069735Listed by: DINKEL REAL ESTATE
