2896 W 119th Avenue, Westminster, CO 80234
Local realty services provided by:ERA New Age
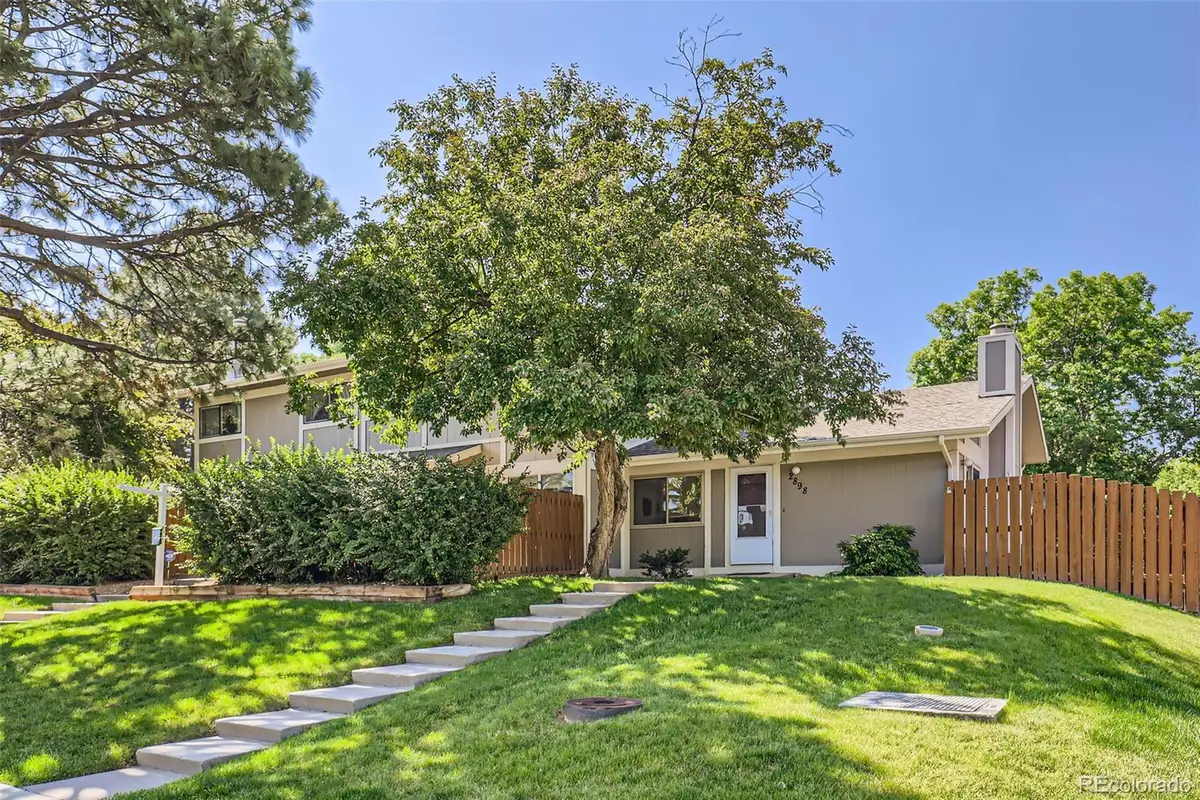

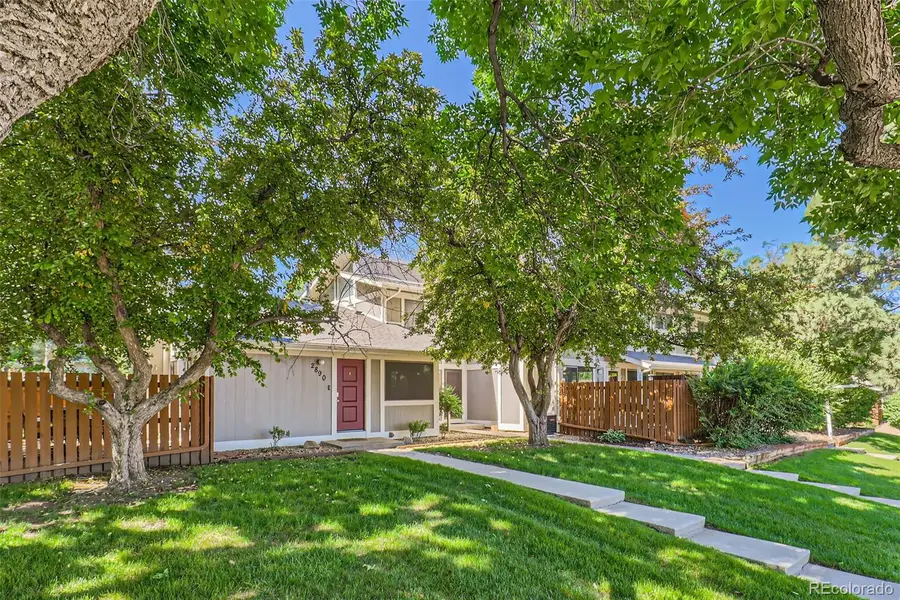
2896 W 119th Avenue,Westminster, CO 80234
$380,000
- 2 Beds
- 2 Baths
- 924 sq. ft.
- Condominium
- Active
Listed by:shon hobbsshon.hobbs@orchard.com,720-224-8290
Office:orchard brokerage llc.
MLS#:9478982
Source:ML
Price summary
- Price:$380,000
- Price per sq. ft.:$411.26
- Monthly HOA dues:$380
About this home
Welcome to this beautifully maintained 2-bedroom, 2-bathroom condominium in the desirable Wild Flower community. Designed with comfort and functionality in mind, this home features an open floor plan that seamlessly connects the living, dining, and kitchen areas — ideal for both everyday living and entertaining. The modern kitchen is a chef’s delight with sleek granite countertops, stainless steel appliances, and ample cabinetry. Enjoy your morning coffee or unwind in the evening on the inviting front porch or private patio. The dining area provides the perfect setting for meals with family and friends.Additional highlights include in-unit laundry facilities, an attached garage for convenience, and nearby open space that enhances the peaceful atmosphere of the community. Located just moments from shopping, dining, entertainment, and outdoor recreation, this condo offers the perfect blend of lifestyle and location. Don’t miss your opportunity to call this move-in-ready gem!
Discounted rate options and no lender fee future refinancing may be available for qualified buyers of this home.
Contact an agent
Home facts
- Year built:1975
- Listing Id #:9478982
Rooms and interior
- Bedrooms:2
- Total bathrooms:2
- Half bathrooms:1
- Living area:924 sq. ft.
Heating and cooling
- Cooling:Central Air
- Heating:Forced Air
Structure and exterior
- Roof:Composition
- Year built:1975
- Building area:924 sq. ft.
- Lot area:0.1 Acres
Schools
- High school:Mountain Range
- Middle school:Silver Hills
- Elementary school:Cotton Creek
Utilities
- Water:Public
- Sewer:Public Sewer
Finances and disclosures
- Price:$380,000
- Price per sq. ft.:$411.26
- Tax amount:$1,991 (2024)
New listings near 2896 W 119th Avenue
- New
 $420,000Active3 beds 3 baths2,616 sq. ft.
$420,000Active3 beds 3 baths2,616 sq. ft.8945 N Yukon Street, Westminster, CO 80021
MLS# IR1041423Listed by: LIVE WEST REALTY - New
 $600,000Active3 beds 3 baths1,550 sq. ft.
$600,000Active3 beds 3 baths1,550 sq. ft.1561 W 166th Avenue, Broomfield, CO 80023
MLS# 4960279Listed by: WK REAL ESTATE - New
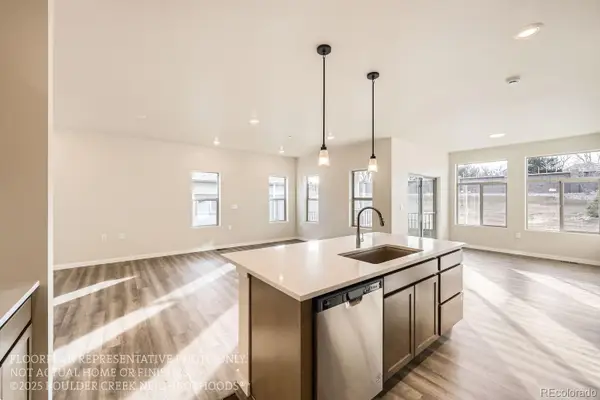 $599,900Active2 beds 2 baths1,425 sq. ft.
$599,900Active2 beds 2 baths1,425 sq. ft.930 W 128th Place, Westminster, CO 80234
MLS# 7743503Listed by: WK REAL ESTATE - New
 $675,000Active5 beds 4 baths3,158 sq. ft.
$675,000Active5 beds 4 baths3,158 sq. ft.9910 Winona Street, Westminster, CO 80031
MLS# 8207017Listed by: RE/MAX ALLIANCE - New
 $549,500Active4 beds 2 baths1,784 sq. ft.
$549,500Active4 beds 2 baths1,784 sq. ft.13146 Raritan Court, Denver, CO 80234
MLS# IR1041394Listed by: TRAILRIDGE REALTY - New
 $415,000Active2 beds 1 baths720 sq. ft.
$415,000Active2 beds 1 baths720 sq. ft.3525 W 73rd Avenue, Westminster, CO 80030
MLS# 5670074Listed by: PREMIER CHOICE REALTY, LLC - Open Sat, 11am to 2pmNew
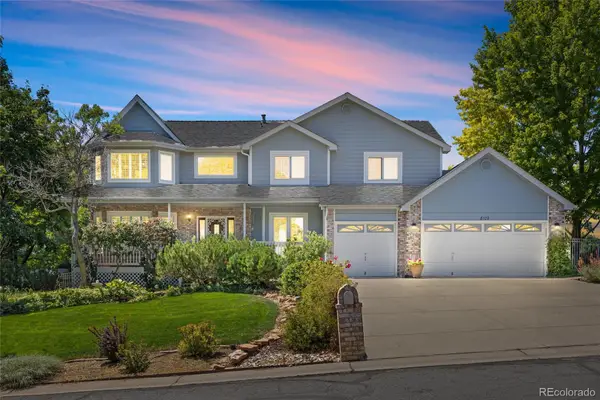 $995,000Active5 beds 4 baths4,033 sq. ft.
$995,000Active5 beds 4 baths4,033 sq. ft.8102 W 109th Avenue, Broomfield, CO 80021
MLS# 2104510Listed by: EXP REALTY, LLC - New
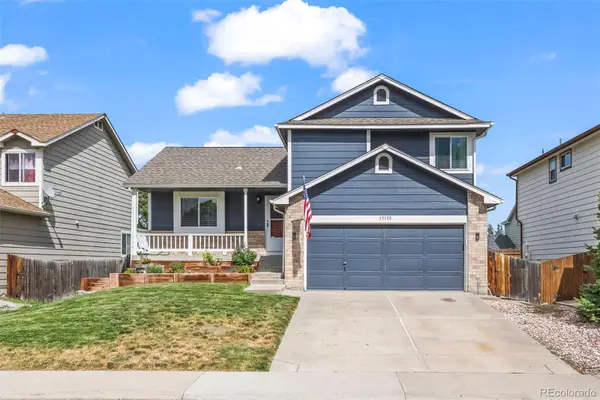 $525,000Active3 beds 2 baths1,813 sq. ft.
$525,000Active3 beds 2 baths1,813 sq. ft.13130 Shoshone Street, Denver, CO 80234
MLS# 2578244Listed by: MB TEAM LASSEN - Open Sat, 1pm to 4amNew
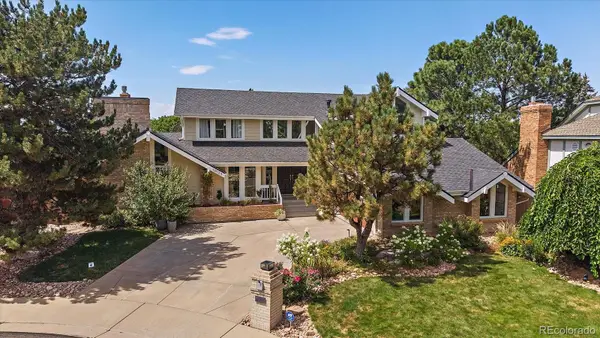 $1,175,000Active5 beds 5 baths4,514 sq. ft.
$1,175,000Active5 beds 5 baths4,514 sq. ft.10133 Meade Court, Westminster, CO 80031
MLS# 4044362Listed by: RE/MAX ALLIANCE - Open Fri, 4 to 6pmNew
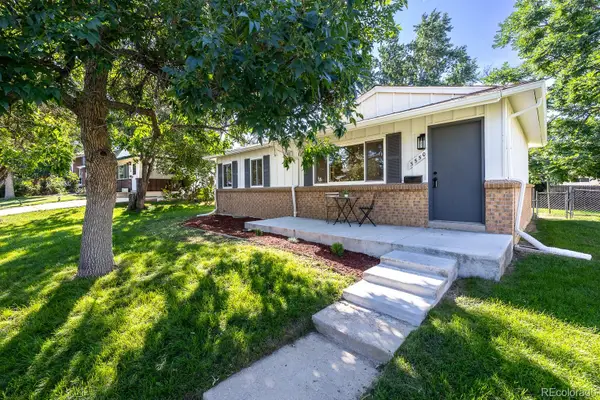 $550,000Active4 beds 2 baths1,850 sq. ft.
$550,000Active4 beds 2 baths1,850 sq. ft.3550 Kassler Place, Westminster, CO 80031
MLS# 4723441Listed by: EXP REALTY, LLC
