3078 W 107th Place #D, Westminster, CO 80031
Local realty services provided by:ERA New Age


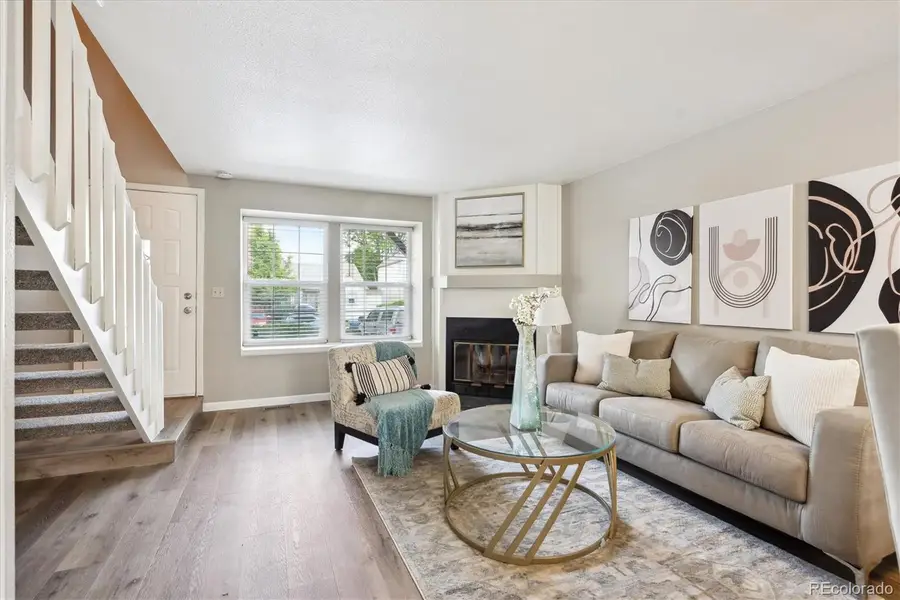
Listed by:tammy camalickTAMMY@TAMMYCAMALICK.COM,303-257-5355
Office:re/max northwest inc
MLS#:5700289
Source:ML
Price summary
- Price:$330,000
- Price per sq. ft.:$332.66
- Monthly HOA dues:$351
About this home
Welcome to your new home! This end unit backing to huge open space was remodeled a few years ago and recently refreshed. You'll love the fresh paint, new LVP, carpeting & window coverings! Step inside and you are welcomed to the living room with a window seat and woodburning fireplace. Imagine cozy winter evenings! The adjoining dining area has new modern lighting and a large storage closet. The amazing kitchen features a huge slab granite peninsula, lots of cabinet space, pantry, stainless appliances and a window overlooking the yard. The powder room is updated with granite & new fixtures. The upper level features two large bedrooms with vaulted ceilings. The full bath is updated with granite and tile flooring. The laundry area is concealed behind bifold doors & the stackable washer/dryer is included. The patio is great for enjoying the beautiful summer evenings, and there is a grassy area for the kids or pets. A handy gate accesses the expansive green area. There is also a shed for extra storage. The two reserved parking spaces are an added plus. Other features include: new LVP flooring, new carpet, new doors, new window coverings throughout, new furnace 2022, tankless water heater/2020, new windows (except kitchen) 2018. The property is walking distance to grocery stores, restaurants and more! Easy access to I25 and Hwy 36. Agent is a licensed real estate broker in Colorado. NOTE: THIS PROPERTY IS IN AUTUMN CHASE I AND ELIGIBLE FOR FHA, VA AND CONVENTIONAL FINANCING!
Contact an agent
Home facts
- Year built:1984
- Listing Id #:5700289
Rooms and interior
- Bedrooms:2
- Total bathrooms:2
- Full bathrooms:1
- Half bathrooms:1
- Living area:992 sq. ft.
Heating and cooling
- Cooling:Central Air
- Heating:Forced Air, Natural Gas
Structure and exterior
- Roof:Composition
- Year built:1984
- Building area:992 sq. ft.
Schools
- High school:Northglenn
- Middle school:Silver Hills
- Elementary school:Cotton Creek
Utilities
- Water:Public
- Sewer:Public Sewer
Finances and disclosures
- Price:$330,000
- Price per sq. ft.:$332.66
- Tax amount:$1,865 (2024)
New listings near 3078 W 107th Place #D
- New
 $600,000Active3 beds 3 baths1,550 sq. ft.
$600,000Active3 beds 3 baths1,550 sq. ft.1561 W 166th Avenue, Broomfield, CO 80023
MLS# 4960279Listed by: WK REAL ESTATE - New
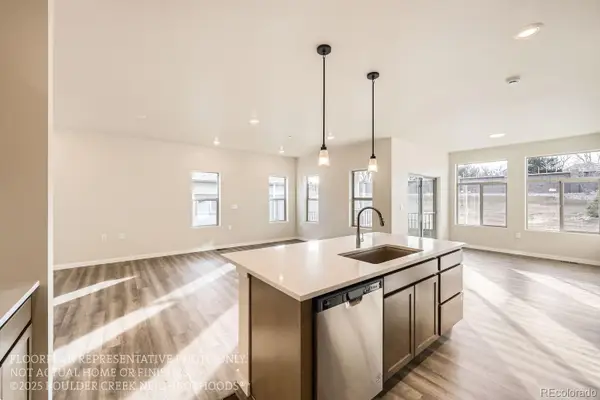 $599,900Active2 beds 2 baths1,425 sq. ft.
$599,900Active2 beds 2 baths1,425 sq. ft.930 W 128th Place, Westminster, CO 80234
MLS# 7743503Listed by: WK REAL ESTATE - New
 $675,000Active5 beds 4 baths3,158 sq. ft.
$675,000Active5 beds 4 baths3,158 sq. ft.9910 Winona Street, Westminster, CO 80031
MLS# 8207017Listed by: RE/MAX ALLIANCE - New
 $549,500Active4 beds 2 baths1,784 sq. ft.
$549,500Active4 beds 2 baths1,784 sq. ft.13146 Raritan Court, Denver, CO 80234
MLS# IR1041394Listed by: TRAILRIDGE REALTY - New
 $415,000Active2 beds 1 baths720 sq. ft.
$415,000Active2 beds 1 baths720 sq. ft.3525 W 73rd Avenue, Westminster, CO 80030
MLS# 5670074Listed by: PREMIER CHOICE REALTY, LLC - New
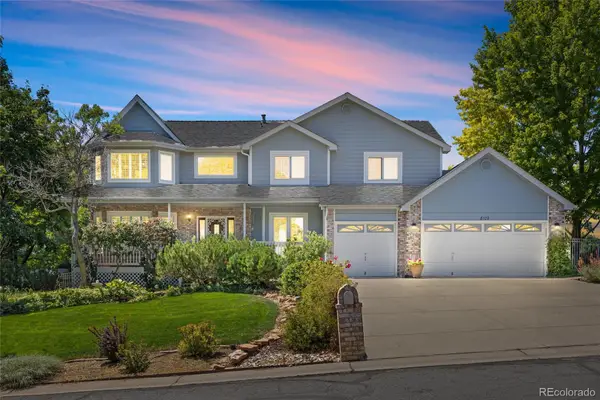 $995,000Active5 beds 4 baths4,033 sq. ft.
$995,000Active5 beds 4 baths4,033 sq. ft.8102 W 109th Avenue, Broomfield, CO 80021
MLS# 2104510Listed by: EXP REALTY, LLC - New
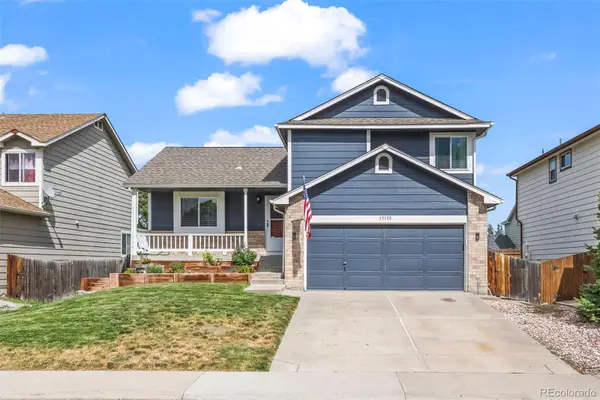 $525,000Active3 beds 2 baths1,813 sq. ft.
$525,000Active3 beds 2 baths1,813 sq. ft.13130 Shoshone Street, Denver, CO 80234
MLS# 2578244Listed by: MB TEAM LASSEN - Open Sat, 1pm to 4amNew
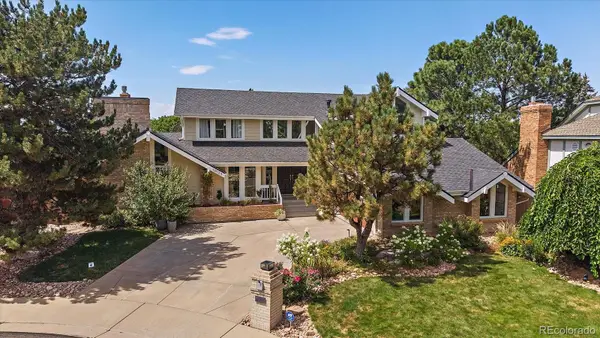 $1,175,000Active5 beds 5 baths4,514 sq. ft.
$1,175,000Active5 beds 5 baths4,514 sq. ft.10133 Meade Court, Westminster, CO 80031
MLS# 4044362Listed by: RE/MAX ALLIANCE - Open Fri, 4 to 6pmNew
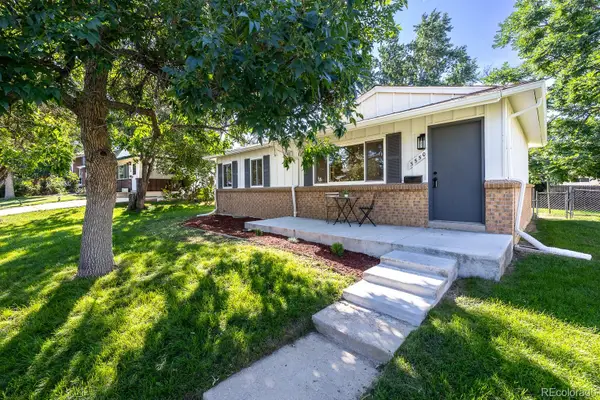 $550,000Active4 beds 2 baths1,850 sq. ft.
$550,000Active4 beds 2 baths1,850 sq. ft.3550 Kassler Place, Westminster, CO 80031
MLS# 4723441Listed by: EXP REALTY, LLC - Open Sun, 1am to 3pmNew
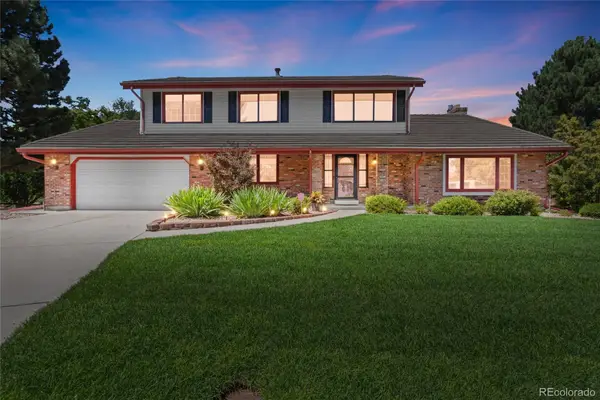 $830,000Active4 beds 3 baths3,587 sq. ft.
$830,000Active4 beds 3 baths3,587 sq. ft.4035 W 103rd Court, Westminster, CO 80031
MLS# 8000934Listed by: COLDWELL BANKER REALTY 56
