3094 W 107th Place #B, Westminster, CO 80031
Local realty services provided by:ERA Shields Real Estate
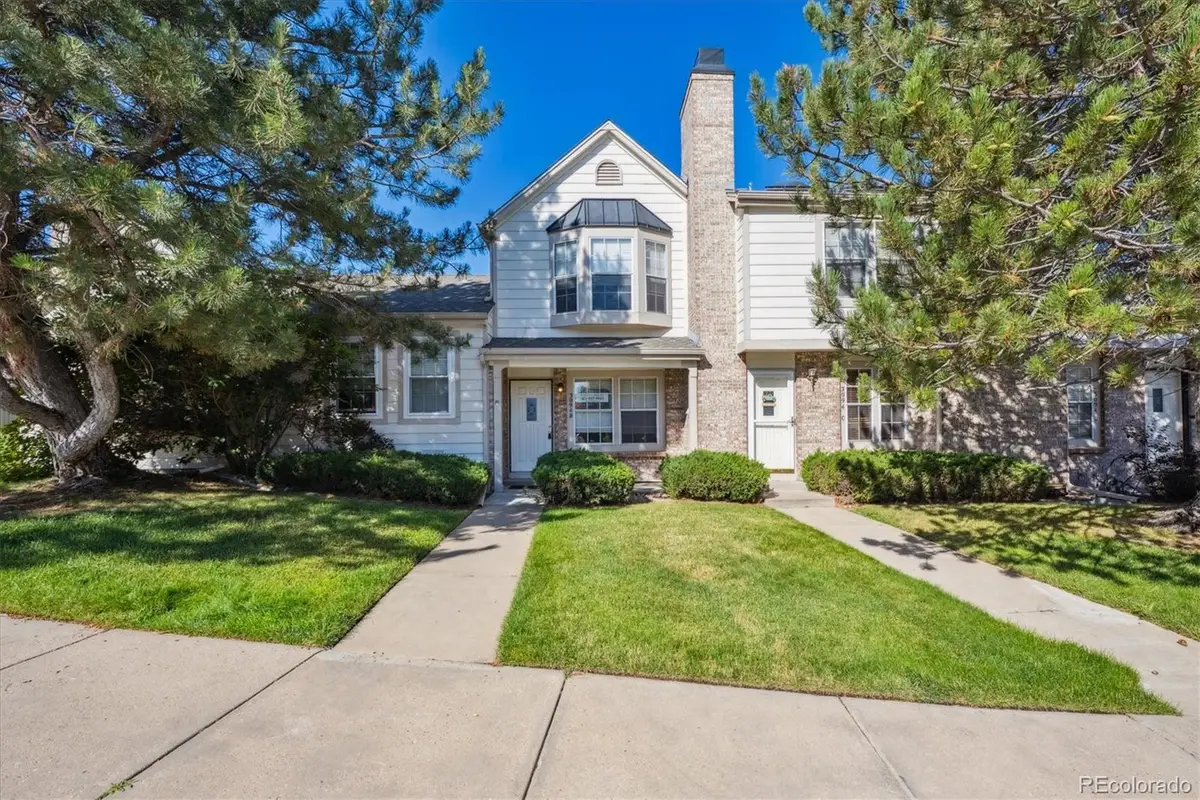
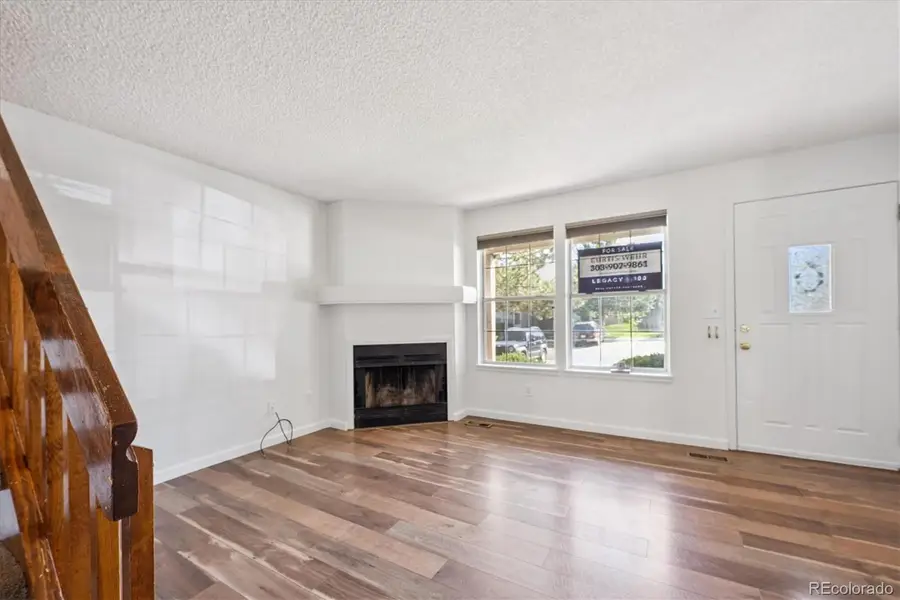
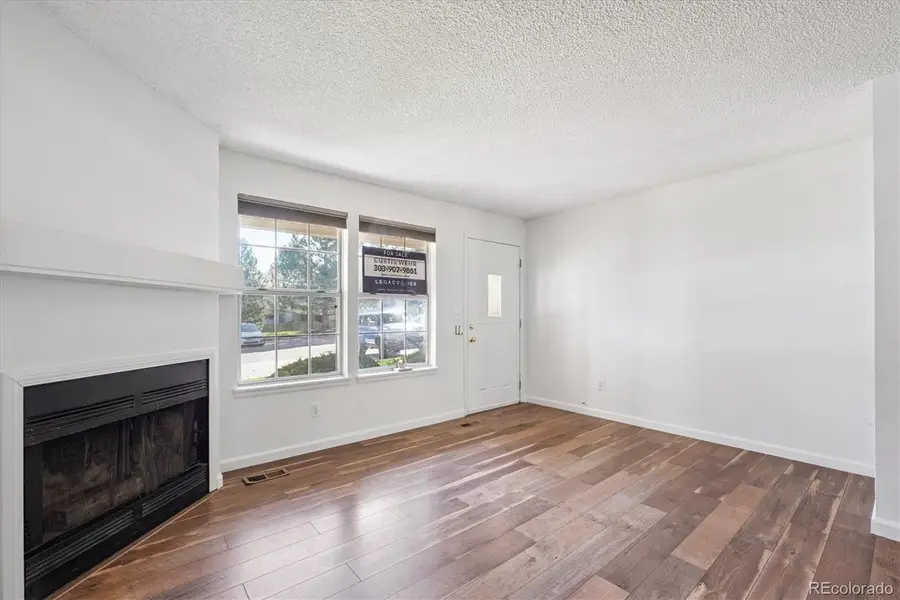
3094 W 107th Place #B,Westminster, CO 80031
$339,000
- 2 Beds
- 3 Baths
- 992 sq. ft.
- Condominium
- Active
Listed by:curtis wehrcurtis@wehrhomes.com,303-907-9861
Office:legacy 100 real estate partners llc.
MLS#:7603932
Source:ML
Price summary
- Price:$339,000
- Price per sq. ft.:$341.73
- Monthly HOA dues:$351
About this home
Charming townhome located in the desirable Autumn Chase community! Cash, Conventional, FHA, VA Loans all available. Upon entering you are greeted with bright and open living spaces that flow effortlessly. Newer improvements include: New paint (2025), sump pump ( 2018), water heater (2018), dishwasher (2019), electrical panel plus additional maintenance (2019), GE washer and dryer (2021), new lights and outlet plates (2025). Enjoy the summers in your fully fenced private patio with locked storage. Upstairs you have two large bedrooms, both with vaulted ceilings, skylights and private full bathrooms! The community is well kept and features a lovely pool in the summertime as well as a clubhouse. The HOA covers, water/sewer, trash, recycling, snow removal, insurance and everything from the walls out. This home offers a peaceful retreat while still providing easy access to highways, restaurants, entertainment, shopping and more! It has been lovingly maintained and waiting for you to make it your own, come see for yourself!
Contact an agent
Home facts
- Year built:1986
- Listing Id #:7603932
Rooms and interior
- Bedrooms:2
- Total bathrooms:3
- Full bathrooms:2
- Half bathrooms:1
- Living area:992 sq. ft.
Heating and cooling
- Cooling:Central Air
- Heating:Forced Air
Structure and exterior
- Roof:Composition
- Year built:1986
- Building area:992 sq. ft.
Schools
- High school:Northglenn
- Middle school:Silver Hills
- Elementary school:Cotton Creek
Utilities
- Water:Public
- Sewer:Public Sewer
Finances and disclosures
- Price:$339,000
- Price per sq. ft.:$341.73
- Tax amount:$2,052 (2024)
New listings near 3094 W 107th Place #B
- New
 $420,000Active3 beds 3 baths2,616 sq. ft.
$420,000Active3 beds 3 baths2,616 sq. ft.8945 N Yukon Street, Westminster, CO 80021
MLS# IR1041423Listed by: LIVE WEST REALTY - New
 $600,000Active3 beds 3 baths1,550 sq. ft.
$600,000Active3 beds 3 baths1,550 sq. ft.1561 W 166th Avenue, Broomfield, CO 80023
MLS# 4960279Listed by: WK REAL ESTATE - New
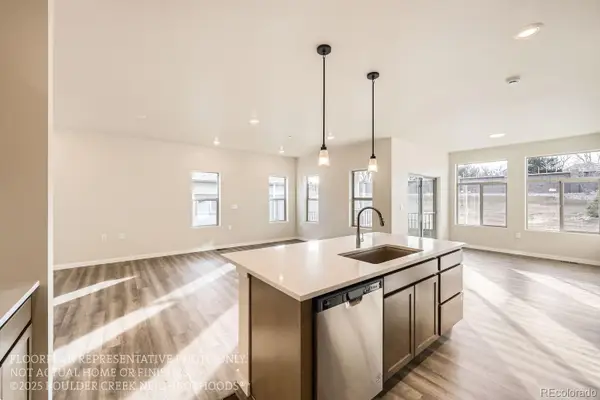 $599,900Active2 beds 2 baths1,425 sq. ft.
$599,900Active2 beds 2 baths1,425 sq. ft.930 W 128th Place, Westminster, CO 80234
MLS# 7743503Listed by: WK REAL ESTATE - New
 $675,000Active5 beds 4 baths3,158 sq. ft.
$675,000Active5 beds 4 baths3,158 sq. ft.9910 Winona Street, Westminster, CO 80031
MLS# 8207017Listed by: RE/MAX ALLIANCE - New
 $549,500Active4 beds 2 baths1,784 sq. ft.
$549,500Active4 beds 2 baths1,784 sq. ft.13146 Raritan Court, Denver, CO 80234
MLS# IR1041394Listed by: TRAILRIDGE REALTY - New
 $415,000Active2 beds 1 baths720 sq. ft.
$415,000Active2 beds 1 baths720 sq. ft.3525 W 73rd Avenue, Westminster, CO 80030
MLS# 5670074Listed by: PREMIER CHOICE REALTY, LLC - Open Sat, 11am to 2pmNew
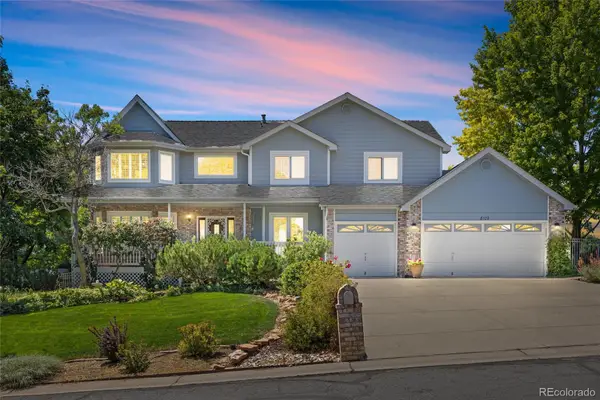 $995,000Active5 beds 4 baths4,033 sq. ft.
$995,000Active5 beds 4 baths4,033 sq. ft.8102 W 109th Avenue, Broomfield, CO 80021
MLS# 2104510Listed by: EXP REALTY, LLC - New
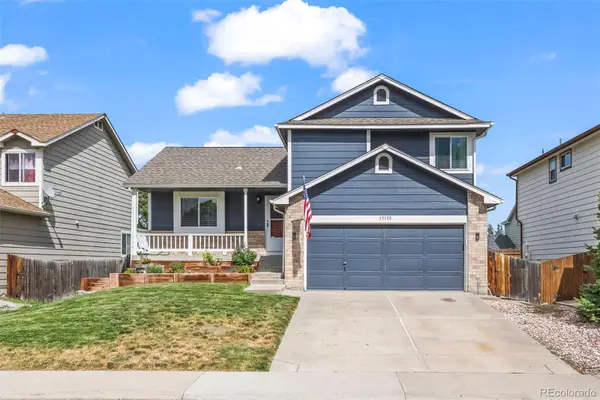 $525,000Active3 beds 2 baths1,813 sq. ft.
$525,000Active3 beds 2 baths1,813 sq. ft.13130 Shoshone Street, Denver, CO 80234
MLS# 2578244Listed by: MB TEAM LASSEN - Open Sat, 1pm to 4amNew
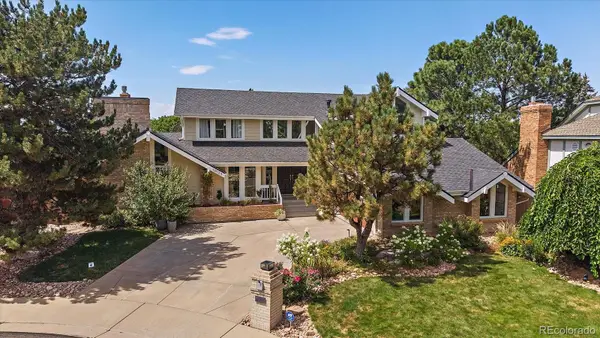 $1,175,000Active5 beds 5 baths4,514 sq. ft.
$1,175,000Active5 beds 5 baths4,514 sq. ft.10133 Meade Court, Westminster, CO 80031
MLS# 4044362Listed by: RE/MAX ALLIANCE - Open Fri, 4 to 6pmNew
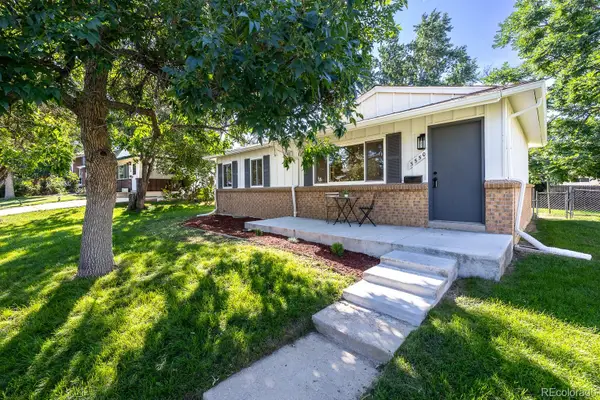 $550,000Active4 beds 2 baths1,850 sq. ft.
$550,000Active4 beds 2 baths1,850 sq. ft.3550 Kassler Place, Westminster, CO 80031
MLS# 4723441Listed by: EXP REALTY, LLC
