3850 W 82nd Lane, Westminster, CO 80031
Local realty services provided by:ERA New Age
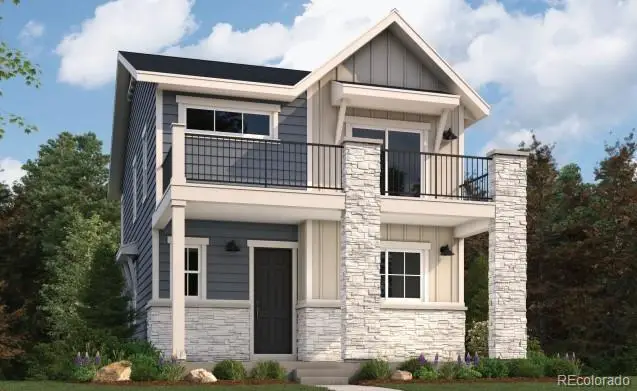
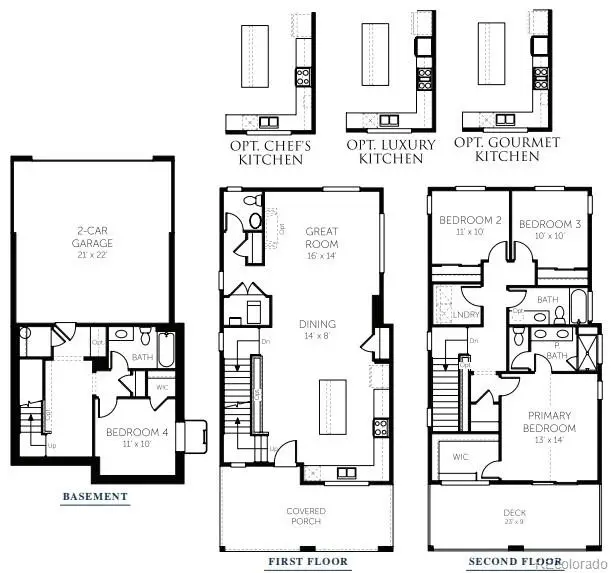
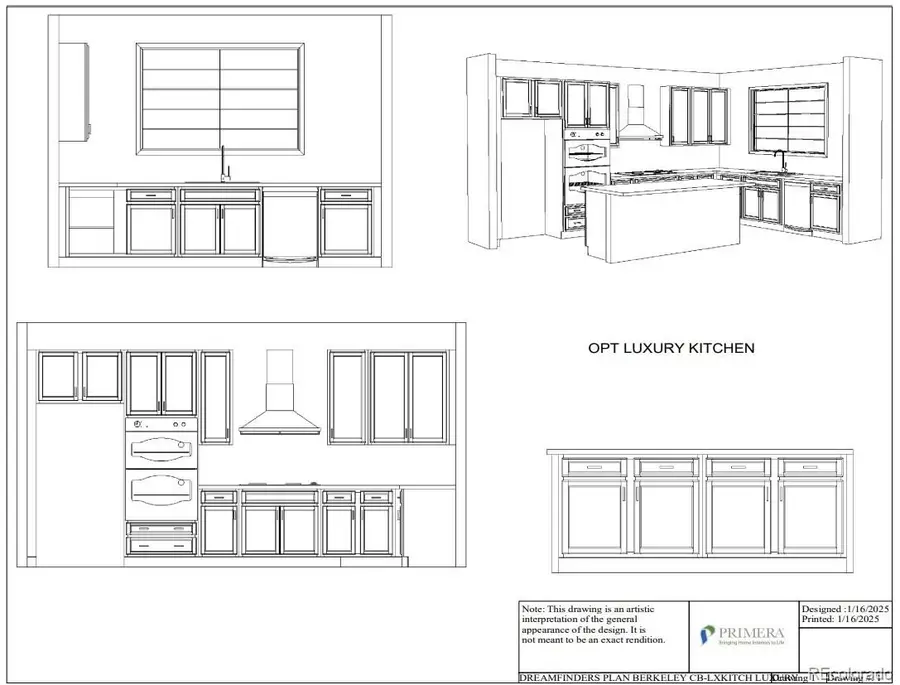
3850 W 82nd Lane,Westminster, CO 80031
$689,990
- 4 Beds
- 4 Baths
- 2,142 sq. ft.
- Single family
- Active
Listed by:batey mcgrawmls.co@dreamfindershomes.com
Office:dfh colorado realty llc.
MLS#:1845207
Source:ML
Price summary
- Price:$689,990
- Price per sq. ft.:$322.12
- Monthly HOA dues:$130
About this home
Eligible for our interest rate buy-down!! Currently under construction, with an expected completion and closing date between November and December!
Discover The Berkeley, a beautifully designed 4-bedroom, 3.5-bath home that combines thoughtful functionality with elevated style. With three spacious bedrooms upstairs and a private fourth bedroom in the finished basement, this home offers flexible space for guests, a home office, or multigenerational living.The heart of the home features a cozy fireplace in the great room, perfect for relaxing or entertaining. The open-concept kitchen flows seamlessly to a large covered patio—ideal for outdoor dining and year-round enjoyment. Upstairs, the luxurious owner's suite is a true retreat. Vaulted ceilings, a spacious walk-in closet, and a private deck create a peaceful space to unwind. A 2-car garage completes the package, providing ample storage and convenience. From its smart layout to its stylish finishes, The Berkeley offers comfort, space, and modern charm in every detail.
HOA covenants are being finalized & monthly cost is TBD. (Estimated to be between $130 - $150 /mo). Inclusions are not determined yet.
Contact an agent
Home facts
- Year built:2025
- Listing Id #:1845207
Rooms and interior
- Bedrooms:4
- Total bathrooms:4
- Half bathrooms:1
- Living area:2,142 sq. ft.
Heating and cooling
- Cooling:Central Air
- Heating:Forced Air, Natural Gas
Structure and exterior
- Roof:Shingle
- Year built:2025
- Building area:2,142 sq. ft.
- Lot area:0.07 Acres
Schools
- High school:Westminster
- Middle school:Shaw Heights
- Elementary school:Mesa
Utilities
- Water:Public
- Sewer:Public Sewer
Finances and disclosures
- Price:$689,990
- Price per sq. ft.:$322.12
New listings near 3850 W 82nd Lane
- New
 $420,000Active3 beds 3 baths2,616 sq. ft.
$420,000Active3 beds 3 baths2,616 sq. ft.8945 N Yukon Street, Westminster, CO 80021
MLS# IR1041423Listed by: LIVE WEST REALTY - New
 $600,000Active3 beds 3 baths1,550 sq. ft.
$600,000Active3 beds 3 baths1,550 sq. ft.1561 W 166th Avenue, Broomfield, CO 80023
MLS# 4960279Listed by: WK REAL ESTATE - New
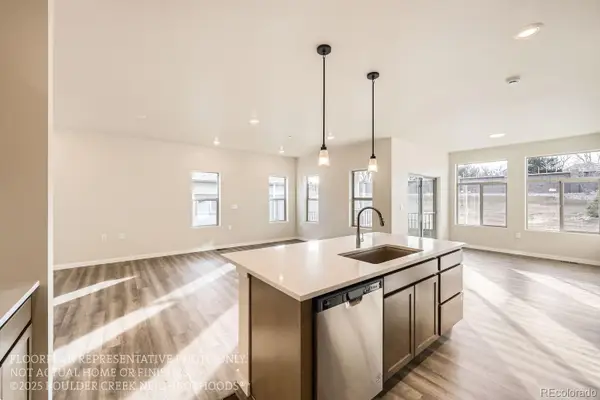 $599,900Active2 beds 2 baths1,425 sq. ft.
$599,900Active2 beds 2 baths1,425 sq. ft.930 W 128th Place, Westminster, CO 80234
MLS# 7743503Listed by: WK REAL ESTATE - New
 $675,000Active5 beds 4 baths3,158 sq. ft.
$675,000Active5 beds 4 baths3,158 sq. ft.9910 Winona Street, Westminster, CO 80031
MLS# 8207017Listed by: RE/MAX ALLIANCE - New
 $549,500Active4 beds 2 baths1,784 sq. ft.
$549,500Active4 beds 2 baths1,784 sq. ft.13146 Raritan Court, Denver, CO 80234
MLS# IR1041394Listed by: TRAILRIDGE REALTY - New
 $415,000Active2 beds 1 baths720 sq. ft.
$415,000Active2 beds 1 baths720 sq. ft.3525 W 73rd Avenue, Westminster, CO 80030
MLS# 5670074Listed by: PREMIER CHOICE REALTY, LLC - Open Sat, 11am to 2pmNew
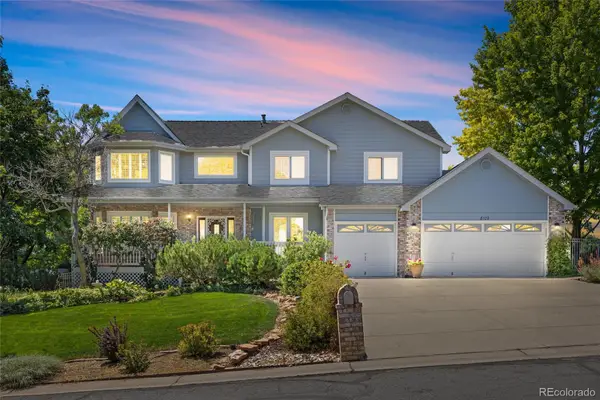 $995,000Active5 beds 4 baths4,033 sq. ft.
$995,000Active5 beds 4 baths4,033 sq. ft.8102 W 109th Avenue, Broomfield, CO 80021
MLS# 2104510Listed by: EXP REALTY, LLC - New
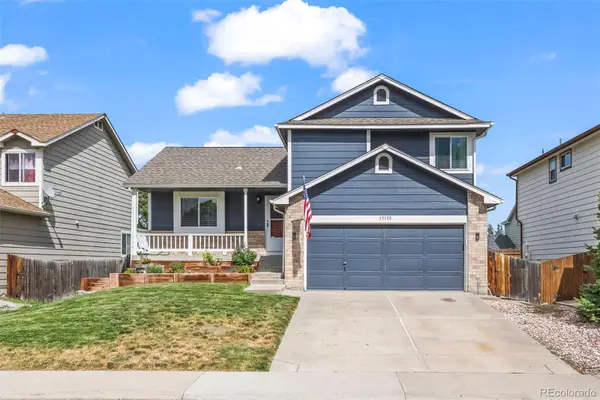 $525,000Active3 beds 2 baths1,813 sq. ft.
$525,000Active3 beds 2 baths1,813 sq. ft.13130 Shoshone Street, Denver, CO 80234
MLS# 2578244Listed by: MB TEAM LASSEN - Open Sat, 1pm to 4amNew
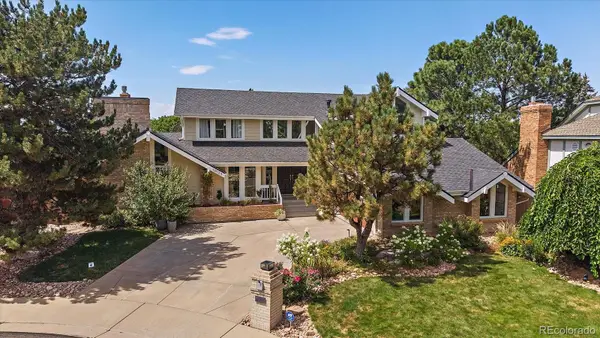 $1,175,000Active5 beds 5 baths4,514 sq. ft.
$1,175,000Active5 beds 5 baths4,514 sq. ft.10133 Meade Court, Westminster, CO 80031
MLS# 4044362Listed by: RE/MAX ALLIANCE - Open Fri, 4 to 6pmNew
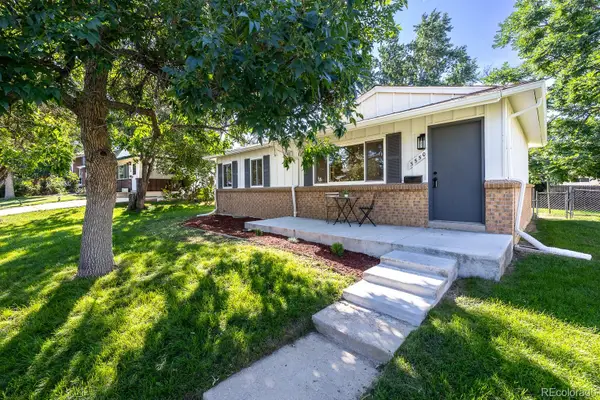 $550,000Active4 beds 2 baths1,850 sq. ft.
$550,000Active4 beds 2 baths1,850 sq. ft.3550 Kassler Place, Westminster, CO 80031
MLS# 4723441Listed by: EXP REALTY, LLC
