4805 W 116th Lane, Westminster, CO 80031
Local realty services provided by:ERA Teamwork Realty
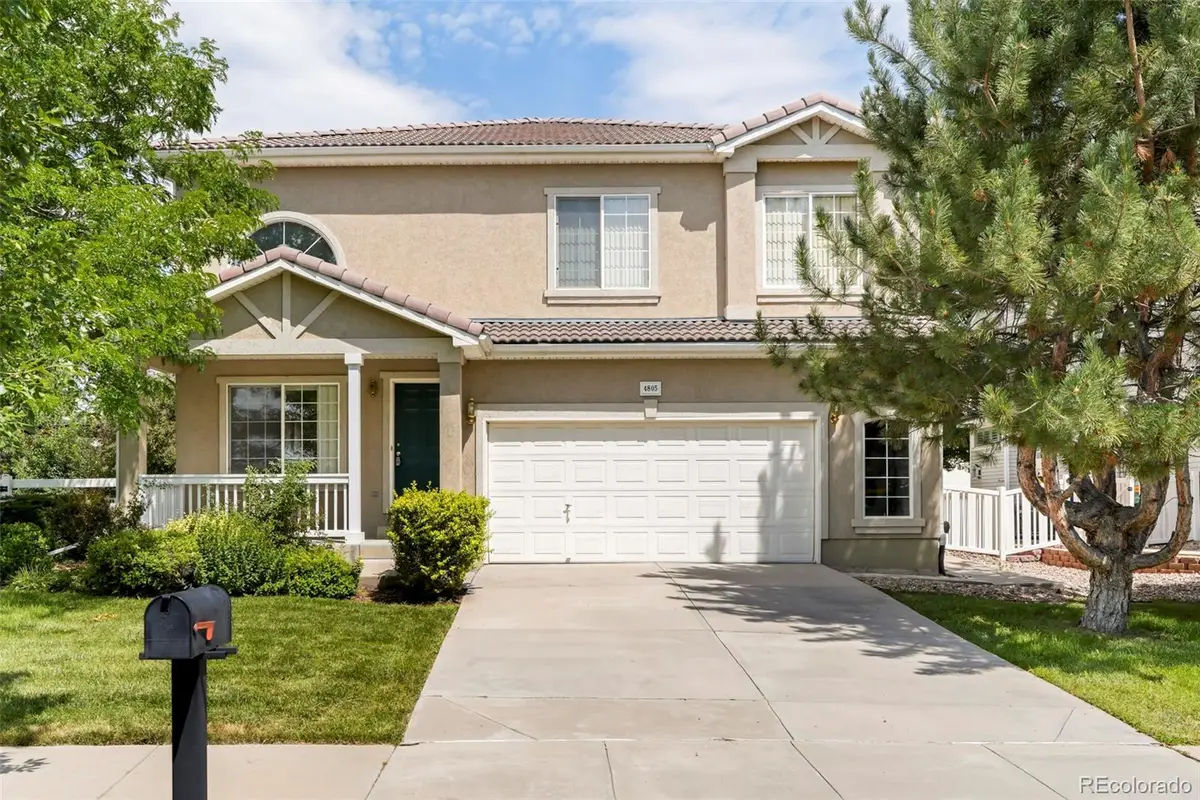
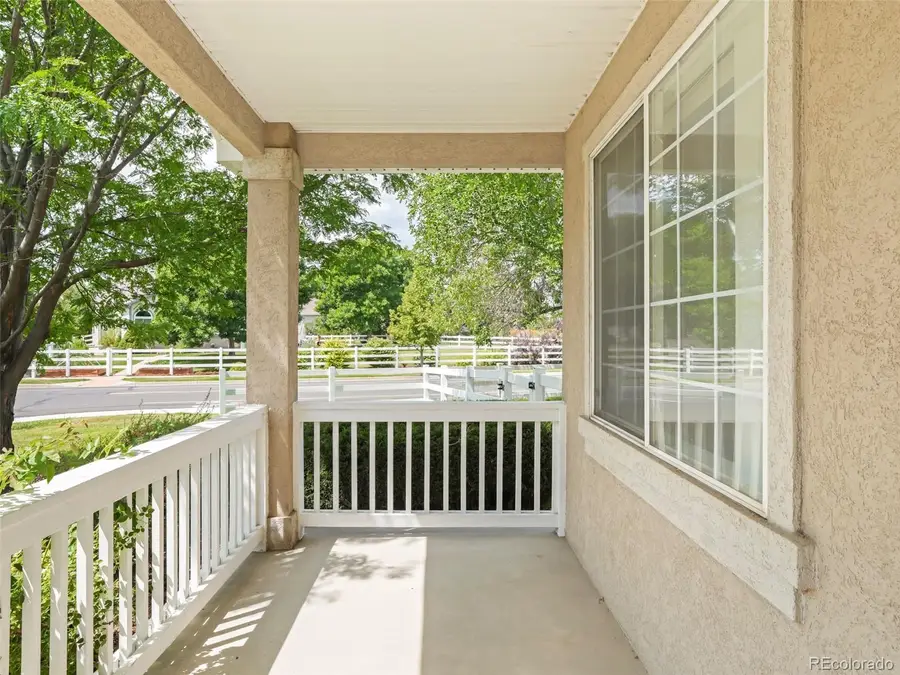
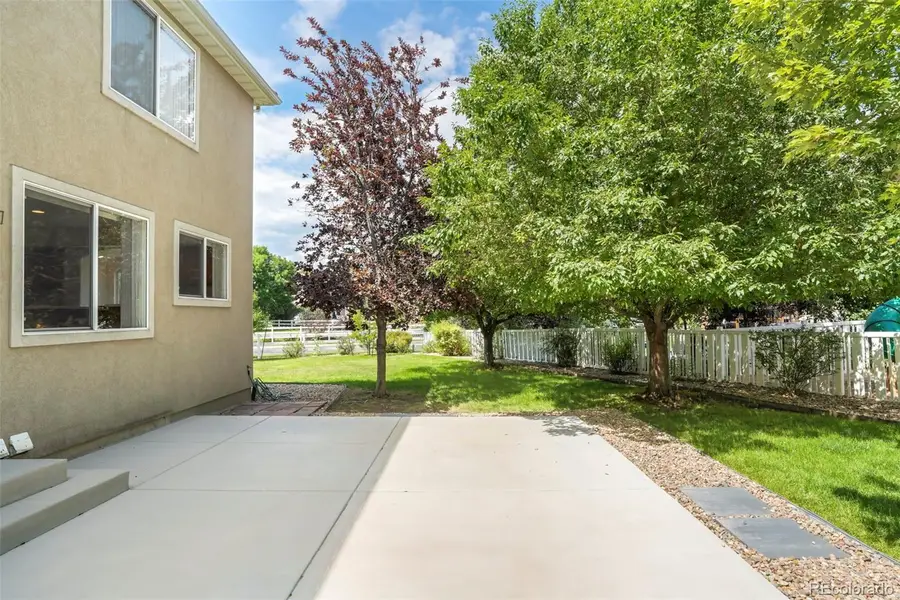
4805 W 116th Lane,Westminster, CO 80031
$750,000
- 5 Beds
- 3 Baths
- 3,762 sq. ft.
- Single family
- Active
Listed by:ben clarkben@milehimodern.com,970-485-1730
Office:milehimodern
MLS#:5594878
Source:ML
Price summary
- Price:$750,000
- Price per sq. ft.:$199.36
- Monthly HOA dues:$85
About this home
Situated on an oversized corner lot in Weatherstone, this sunlit residence offers a harmonious blend of comfort and function. Dramatic volume ceilings introduce a bright, open layout centered around a gas fireplace in the main living area. The spacious kitchen is ideal for entertaining, featuring a wide picture window, a new stainless steel gas cooktop, double ovens and a dishwasher. A main-level bedroom with an adjacent ¾ bath adds versatility for guests or home workspace needs. Upstairs, the expansive primary suite impresses with dual closets and a well-appointed four-piece bath. A large bonus room offers additional flexibility, and the substantial unfinished basement provides endless potential for personalization. Outdoor living is elevated with a brand-new patio framed by mature trees and landscaping on an oversized corner lot. Additional storage is found in a large two-car garage. Perfectly placed just one block from the community pool and park, this home exemplifies easy, elegant living in a prime location.
Contact an agent
Home facts
- Year built:2002
- Listing Id #:5594878
Rooms and interior
- Bedrooms:5
- Total bathrooms:3
- Full bathrooms:2
- Living area:3,762 sq. ft.
Heating and cooling
- Cooling:Central Air
- Heating:Forced Air
Structure and exterior
- Roof:Spanish Tile
- Year built:2002
- Building area:3,762 sq. ft.
- Lot area:0.25 Acres
Schools
- High school:Legacy
- Middle school:Westlake
- Elementary school:Cotton Creek
Utilities
- Water:Public
- Sewer:Public Sewer
Finances and disclosures
- Price:$750,000
- Price per sq. ft.:$199.36
- Tax amount:$4,049 (2024)
New listings near 4805 W 116th Lane
- New
 $600,000Active3 beds 3 baths1,550 sq. ft.
$600,000Active3 beds 3 baths1,550 sq. ft.1561 W 166th Avenue, Broomfield, CO 80023
MLS# 4960279Listed by: WK REAL ESTATE - New
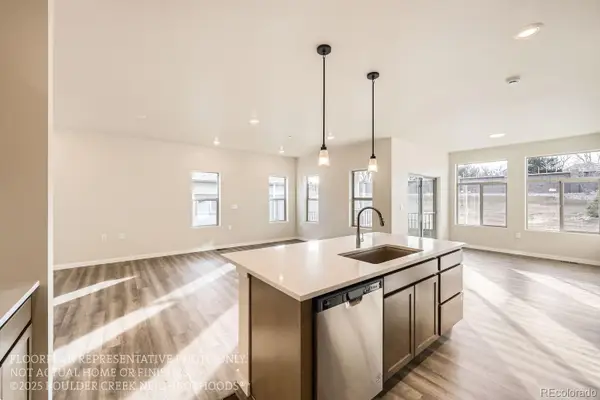 $599,900Active2 beds 2 baths1,425 sq. ft.
$599,900Active2 beds 2 baths1,425 sq. ft.930 W 128th Place, Westminster, CO 80234
MLS# 7743503Listed by: WK REAL ESTATE - New
 $675,000Active5 beds 4 baths3,158 sq. ft.
$675,000Active5 beds 4 baths3,158 sq. ft.9910 Winona Street, Westminster, CO 80031
MLS# 8207017Listed by: RE/MAX ALLIANCE - New
 $549,500Active4 beds 2 baths1,784 sq. ft.
$549,500Active4 beds 2 baths1,784 sq. ft.13146 Raritan Court, Denver, CO 80234
MLS# IR1041394Listed by: TRAILRIDGE REALTY - New
 $415,000Active2 beds 1 baths720 sq. ft.
$415,000Active2 beds 1 baths720 sq. ft.3525 W 73rd Avenue, Westminster, CO 80030
MLS# 5670074Listed by: PREMIER CHOICE REALTY, LLC - Open Sat, 11am to 2pmNew
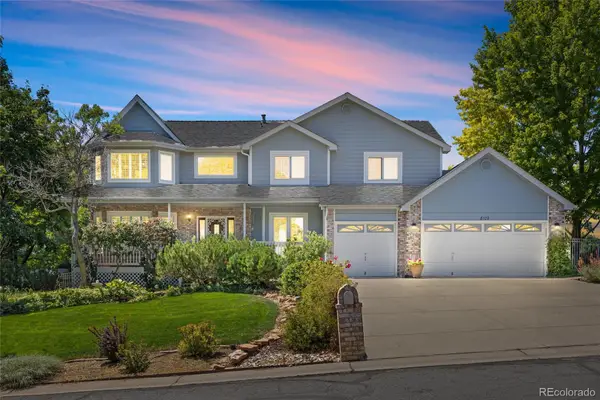 $995,000Active5 beds 4 baths4,033 sq. ft.
$995,000Active5 beds 4 baths4,033 sq. ft.8102 W 109th Avenue, Broomfield, CO 80021
MLS# 2104510Listed by: EXP REALTY, LLC - New
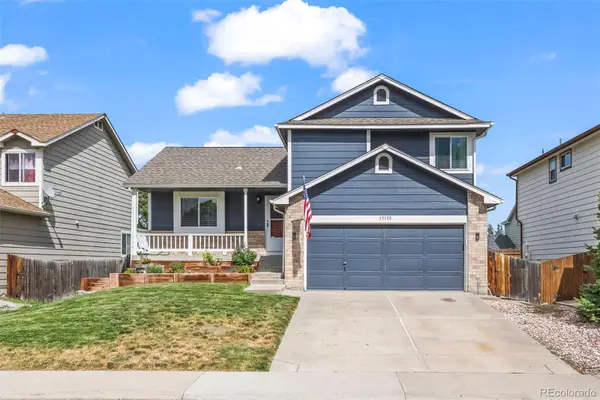 $525,000Active3 beds 2 baths1,813 sq. ft.
$525,000Active3 beds 2 baths1,813 sq. ft.13130 Shoshone Street, Denver, CO 80234
MLS# 2578244Listed by: MB TEAM LASSEN - Open Sat, 1pm to 4amNew
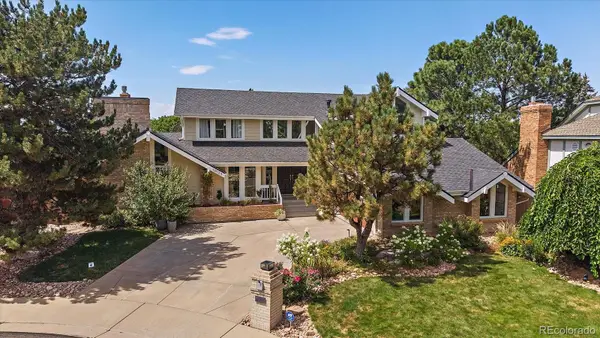 $1,175,000Active5 beds 5 baths4,514 sq. ft.
$1,175,000Active5 beds 5 baths4,514 sq. ft.10133 Meade Court, Westminster, CO 80031
MLS# 4044362Listed by: RE/MAX ALLIANCE - Open Fri, 4 to 6pmNew
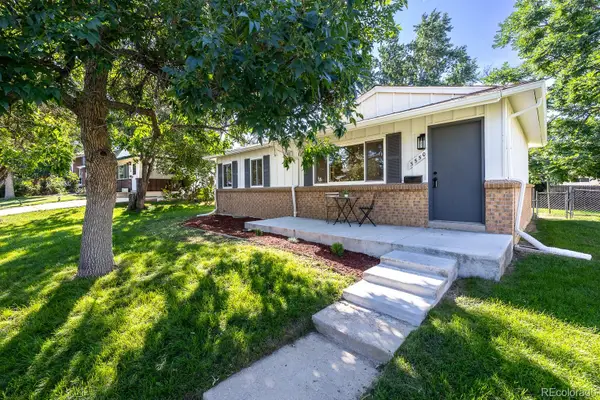 $550,000Active4 beds 2 baths1,850 sq. ft.
$550,000Active4 beds 2 baths1,850 sq. ft.3550 Kassler Place, Westminster, CO 80031
MLS# 4723441Listed by: EXP REALTY, LLC - Open Sun, 1 to 3pmNew
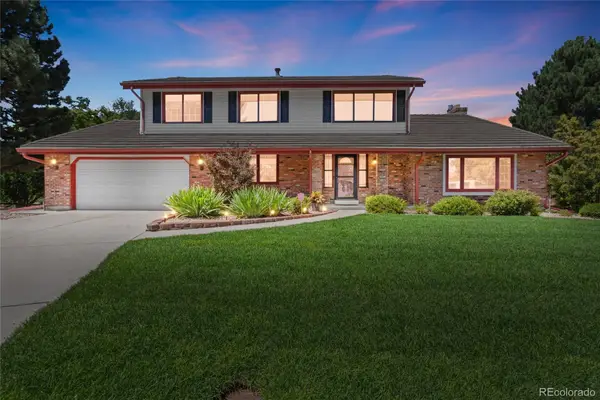 $830,000Active4 beds 3 baths3,587 sq. ft.
$830,000Active4 beds 3 baths3,587 sq. ft.4035 W 103rd Court, Westminster, CO 80031
MLS# 8000934Listed by: COLDWELL BANKER REALTY 56
