7301 Dale Court, Westminster, CO 80030
Local realty services provided by:ERA Shields Real Estate

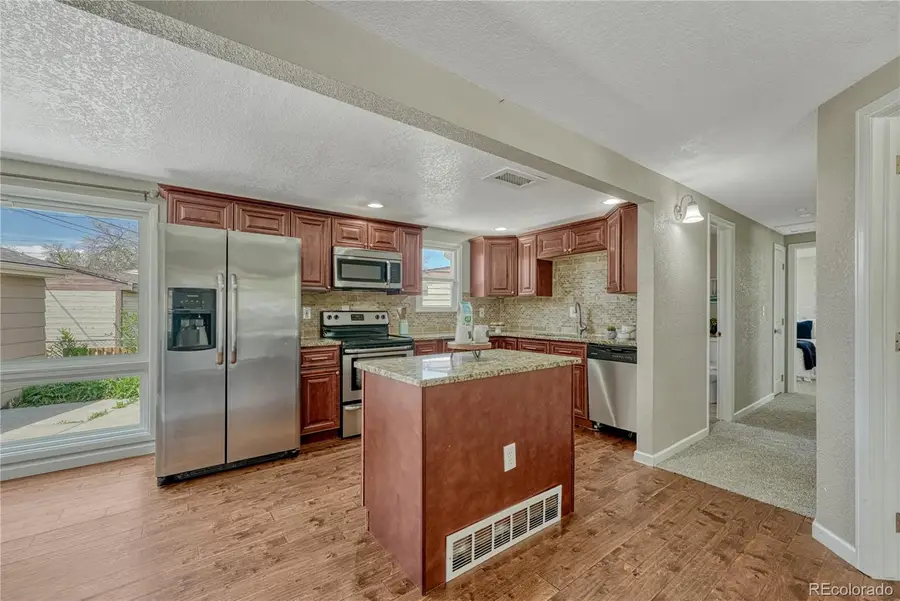
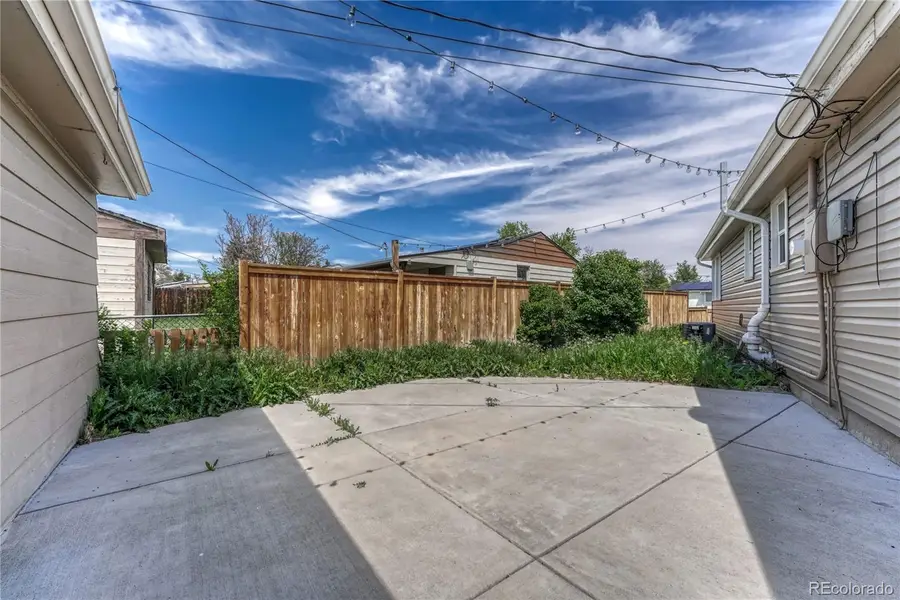
7301 Dale Court,Westminster, CO 80030
$499,000
- 5 Beds
- 2 Baths
- 2,112 sq. ft.
- Single family
- Pending
Listed by:christie vincentChristie@VincentGroupSells.com,303-317-7171
Office:keller williams action realty llc.
MLS#:1568188
Source:ML
Price summary
- Price:$499,000
- Price per sq. ft.:$236.27
About this home
Step into this delightful corner-lot gem where charm and functionality meet! Enjoy peaceful mornings on the welcoming covered front porch, then step inside to a bright and open main level with stylish wood laminate flooring throughout. The spacious living room is filled with natural light from a large picture window, creating a warm and inviting atmosphere. Love to cook? The eat-in kitchen is a true standout with stainless steel appliances, granite counters, a convenient kitchen island, and beautiful upgraded cherry cabinets. The adjacent dining room is just right for casual meals or special gatherings. Two main-level bedrooms offer cozy comfort, while the full bathroom impresses with a tiled floor, upgraded furniture-style sink, and great storage. Head down to the finished basement where you'll find a roomy great room with recessed lighting, three nonconforming bedrooms with ample closet space, another full bathroom with modern finishes, and a functional laundry area. Outside, enjoy low-maintenance vinyl siding, a concrete patio perfect for entertaining, and a fully fenced yard for added privacy. The oversized one-car detached garage includes built-in shelving to keep everything organized. Extras like a security system, central A/C, and a radon mitigation system add comfort and peace of mind. With space to grow and so many thoughtful features, this home is ready to welcome you to your next chapter. Don’t miss your chance—schedule a private tour today!
Contact an agent
Home facts
- Year built:1955
- Listing Id #:1568188
Rooms and interior
- Bedrooms:5
- Total bathrooms:2
- Full bathrooms:2
- Living area:2,112 sq. ft.
Heating and cooling
- Cooling:Central Air
- Heating:Forced Air, Natural Gas
Structure and exterior
- Roof:Composition
- Year built:1955
- Building area:2,112 sq. ft.
- Lot area:0.14 Acres
Schools
- High school:Westminster
- Middle school:Orchard Park Academy
- Elementary school:Skyline Vista
Utilities
- Water:Public
- Sewer:Public Sewer
Finances and disclosures
- Price:$499,000
- Price per sq. ft.:$236.27
- Tax amount:$3,030 (2024)
New listings near 7301 Dale Court
- New
 $420,000Active3 beds 3 baths2,616 sq. ft.
$420,000Active3 beds 3 baths2,616 sq. ft.8945 N Yukon Street, Westminster, CO 80021
MLS# IR1041423Listed by: LIVE WEST REALTY - New
 $600,000Active3 beds 3 baths1,550 sq. ft.
$600,000Active3 beds 3 baths1,550 sq. ft.1561 W 166th Avenue, Broomfield, CO 80023
MLS# 4960279Listed by: WK REAL ESTATE - New
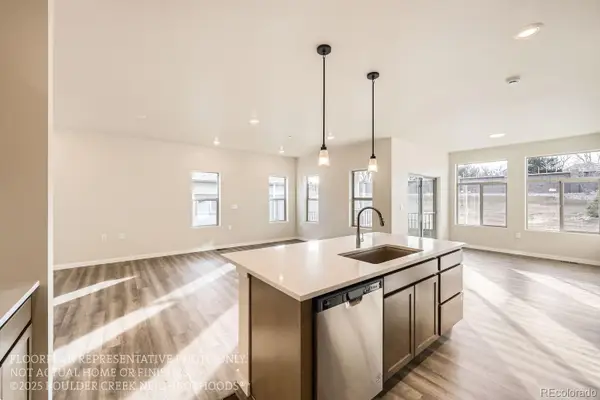 $599,900Active2 beds 2 baths1,425 sq. ft.
$599,900Active2 beds 2 baths1,425 sq. ft.930 W 128th Place, Westminster, CO 80234
MLS# 7743503Listed by: WK REAL ESTATE - New
 $675,000Active5 beds 4 baths3,158 sq. ft.
$675,000Active5 beds 4 baths3,158 sq. ft.9910 Winona Street, Westminster, CO 80031
MLS# 8207017Listed by: RE/MAX ALLIANCE - New
 $549,500Active4 beds 2 baths1,784 sq. ft.
$549,500Active4 beds 2 baths1,784 sq. ft.13146 Raritan Court, Denver, CO 80234
MLS# IR1041394Listed by: TRAILRIDGE REALTY - New
 $415,000Active2 beds 1 baths720 sq. ft.
$415,000Active2 beds 1 baths720 sq. ft.3525 W 73rd Avenue, Westminster, CO 80030
MLS# 5670074Listed by: PREMIER CHOICE REALTY, LLC - Open Sat, 11am to 2pmNew
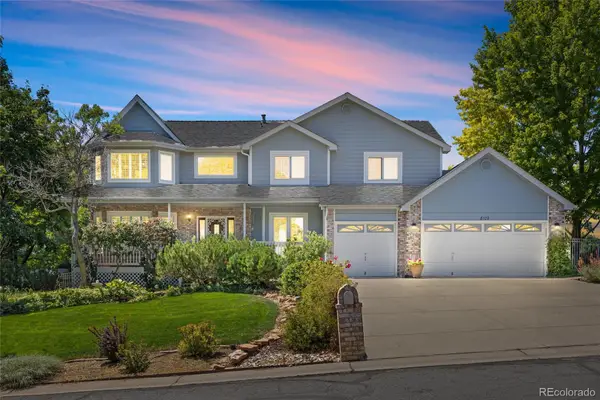 $995,000Active5 beds 4 baths4,033 sq. ft.
$995,000Active5 beds 4 baths4,033 sq. ft.8102 W 109th Avenue, Broomfield, CO 80021
MLS# 2104510Listed by: EXP REALTY, LLC - New
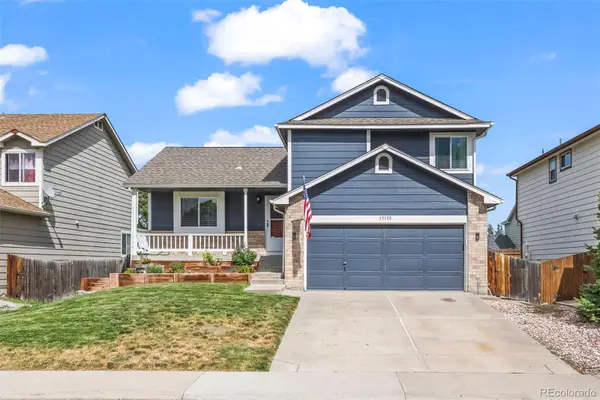 $525,000Active3 beds 2 baths1,813 sq. ft.
$525,000Active3 beds 2 baths1,813 sq. ft.13130 Shoshone Street, Denver, CO 80234
MLS# 2578244Listed by: MB TEAM LASSEN - Open Sat, 1pm to 4amNew
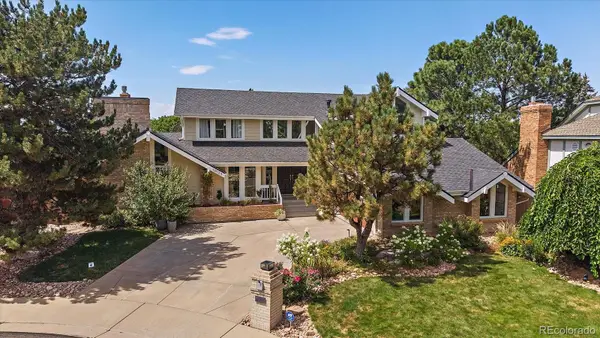 $1,175,000Active5 beds 5 baths4,514 sq. ft.
$1,175,000Active5 beds 5 baths4,514 sq. ft.10133 Meade Court, Westminster, CO 80031
MLS# 4044362Listed by: RE/MAX ALLIANCE - Open Fri, 4 to 6pmNew
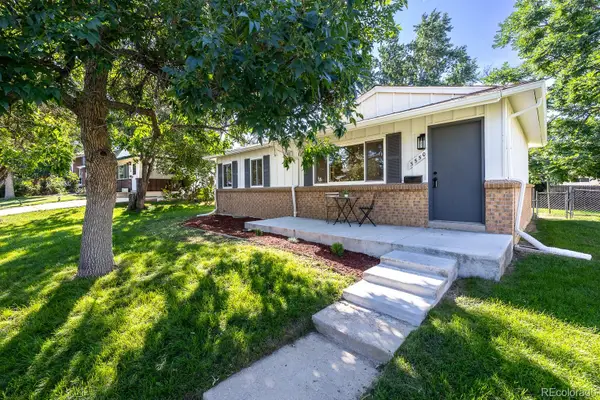 $550,000Active4 beds 2 baths1,850 sq. ft.
$550,000Active4 beds 2 baths1,850 sq. ft.3550 Kassler Place, Westminster, CO 80031
MLS# 4723441Listed by: EXP REALTY, LLC
