7905 Lowell Boulevard #B, Westminster, CO 80030
Local realty services provided by:RONIN Real Estate Professionals ERA Powered



Listed by:justin finejustfine@jackfine.com,303-522-9622
Office:jack fine properties
MLS#:5574085
Source:ML
Price summary
- Price:$299,999
- Price per sq. ft.:$297.62
- Monthly HOA dues:$300
About this home
Welcome to a beautifully updated home featuring a range of premium improvements designed for comfort, convenience, and efficiency. This property boasts custom Alustra Woven Textures Roman Shades throughout the living room, studio, and bedroom, providing a sophisticated light-filtering solution that adds both elegance and flexibility. These shades include an independent operable liner for blackout options in the bedroom and light filtering in the living room, while the Skyline Gliding Window Panels with PowerView Automation in the dining room offer sleek, contemporary style and effortless control. The PowerView system allows you to control shades with a mobile app or voice commands, enhancing privacy, energy efficiency, and safety with automated scheduling. The home also features top-of-the-line appliances, including a Samsung Front Load Washer and Stackable Dryer, both purchased in March 2021. These appliances provide superior performance with steam cycles and energy-saving features. In addition, two new American Standard high-efficiency toilets installed in April 2022 provide water efficiency and long-lasting reliability, backed by a 5-year warranty. The home’s Bradford White 40-Gallon Gas Water Heater (installed 2/23) ensures consistent, reliable hot water, while the recent encapsulation of the crawl space with a vapor barrier by Groundworks Colorado (8/23) enhances the home’s energy efficiency and indoor air quality. For year-round comfort, a Lennox Heat Pump and Lennox Gas Furnace were installed in October 2023, providing economical, high-performance heating and cooling. This HVAC system also includes dual-fuel capability, offering the flexibility to alternate between energy sources depending on the weather. Finally, a brand-new Whirlpool Eco Series Dishwasher (installed 3/25) adds modern functionality with its quiet operation and energy-efficient design. Don’t miss your chance to make this updated property your new home—schedule a tour today!
Contact an agent
Home facts
- Year built:1973
- Listing Id #:5574085
Rooms and interior
- Bedrooms:2
- Total bathrooms:2
- Full bathrooms:1
- Half bathrooms:1
- Living area:1,008 sq. ft.
Heating and cooling
- Cooling:Central Air
- Heating:Forced Air
Structure and exterior
- Roof:Composition
- Year built:1973
- Building area:1,008 sq. ft.
Schools
- High school:Westminster
- Middle school:Shaw Heights
- Elementary school:Flynn
Utilities
- Water:Public
- Sewer:Public Sewer
Finances and disclosures
- Price:$299,999
- Price per sq. ft.:$297.62
- Tax amount:$1,823 (2024)
New listings near 7905 Lowell Boulevard #B
- New
 $420,000Active3 beds 3 baths2,616 sq. ft.
$420,000Active3 beds 3 baths2,616 sq. ft.8945 N Yukon Street, Broomfield, CO 80021
MLS# IR1041423Listed by: LIVE WEST REALTY - New
 $600,000Active3 beds 3 baths1,550 sq. ft.
$600,000Active3 beds 3 baths1,550 sq. ft.1561 W 166th Avenue, Broomfield, CO 80023
MLS# 4960279Listed by: WK REAL ESTATE - New
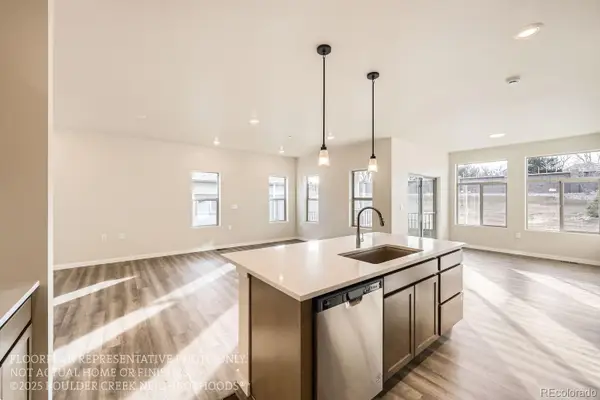 $599,900Active2 beds 2 baths1,425 sq. ft.
$599,900Active2 beds 2 baths1,425 sq. ft.930 W 128th Place, Westminster, CO 80234
MLS# 7743503Listed by: WK REAL ESTATE - New
 $675,000Active5 beds 4 baths3,158 sq. ft.
$675,000Active5 beds 4 baths3,158 sq. ft.9910 Winona Street, Westminster, CO 80031
MLS# 8207017Listed by: RE/MAX ALLIANCE - New
 $549,500Active4 beds 2 baths1,784 sq. ft.
$549,500Active4 beds 2 baths1,784 sq. ft.13146 Raritan Court, Denver, CO 80234
MLS# IR1041394Listed by: TRAILRIDGE REALTY - New
 $415,000Active2 beds 1 baths720 sq. ft.
$415,000Active2 beds 1 baths720 sq. ft.3525 W 73rd Avenue, Westminster, CO 80030
MLS# 5670074Listed by: PREMIER CHOICE REALTY, LLC - Open Sat, 11am to 2pmNew
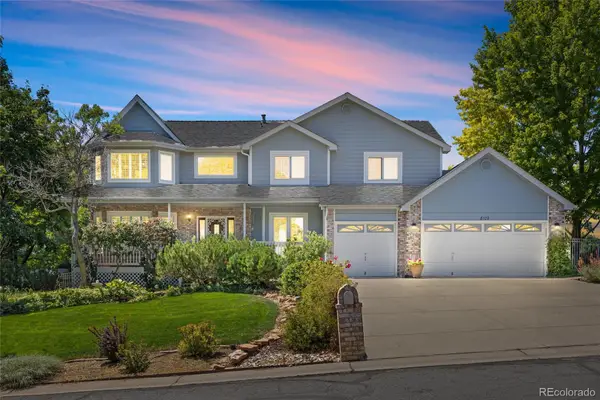 $995,000Active5 beds 4 baths4,033 sq. ft.
$995,000Active5 beds 4 baths4,033 sq. ft.8102 W 109th Avenue, Broomfield, CO 80021
MLS# 2104510Listed by: EXP REALTY, LLC - New
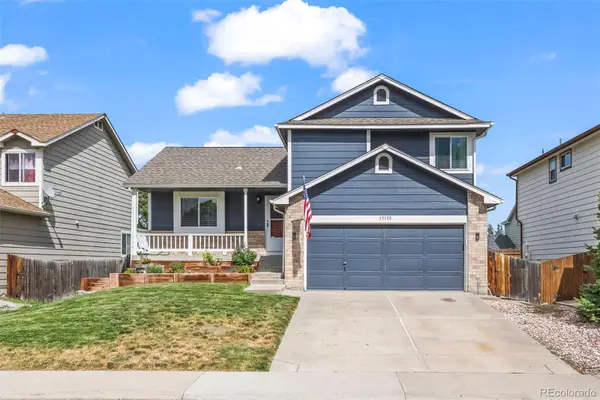 $525,000Active3 beds 2 baths1,813 sq. ft.
$525,000Active3 beds 2 baths1,813 sq. ft.13130 Shoshone Street, Denver, CO 80234
MLS# 2578244Listed by: MB TEAM LASSEN - Open Sat, 1pm to 4amNew
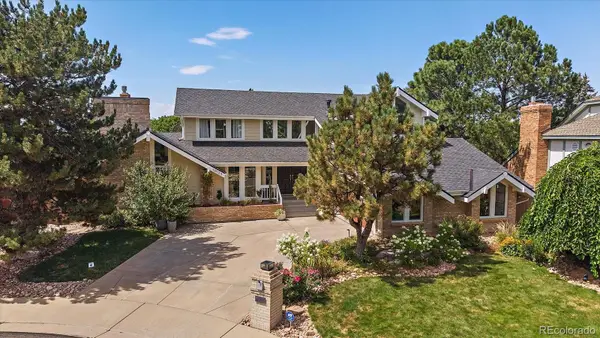 $1,175,000Active5 beds 5 baths4,514 sq. ft.
$1,175,000Active5 beds 5 baths4,514 sq. ft.10133 Meade Court, Westminster, CO 80031
MLS# 4044362Listed by: RE/MAX ALLIANCE - Open Fri, 4 to 6pmNew
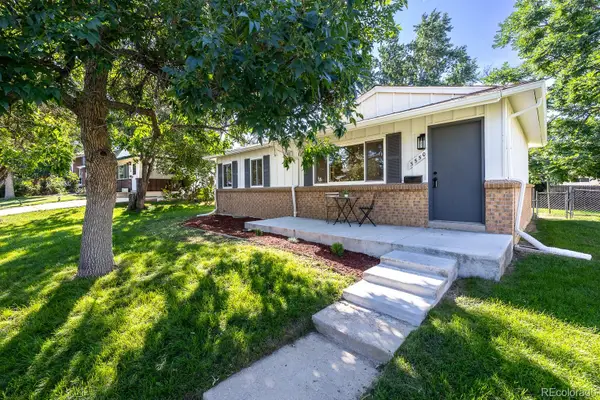 $550,000Active4 beds 2 baths1,850 sq. ft.
$550,000Active4 beds 2 baths1,850 sq. ft.3550 Kassler Place, Westminster, CO 80031
MLS# 4723441Listed by: EXP REALTY, LLC
