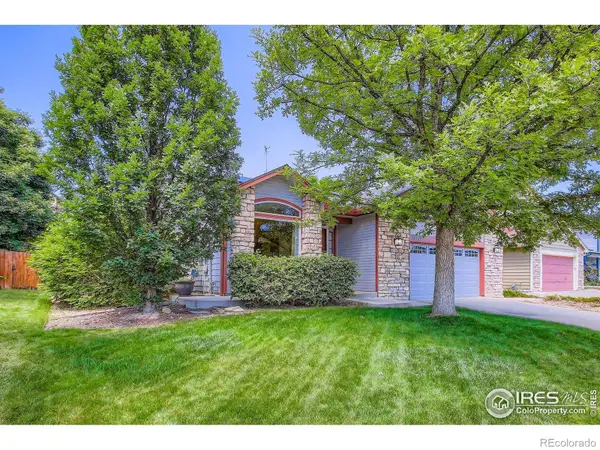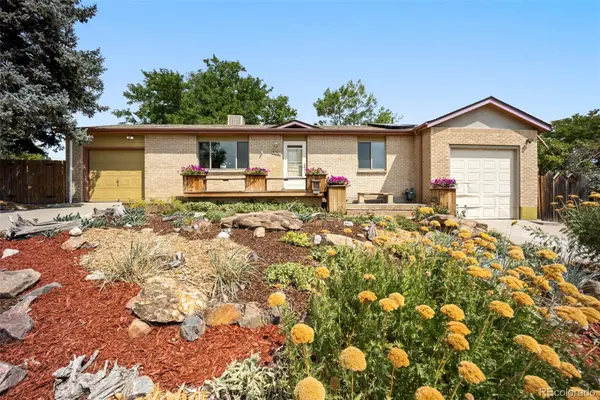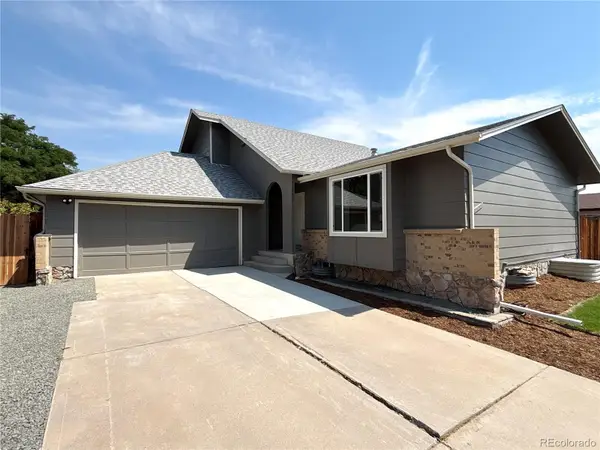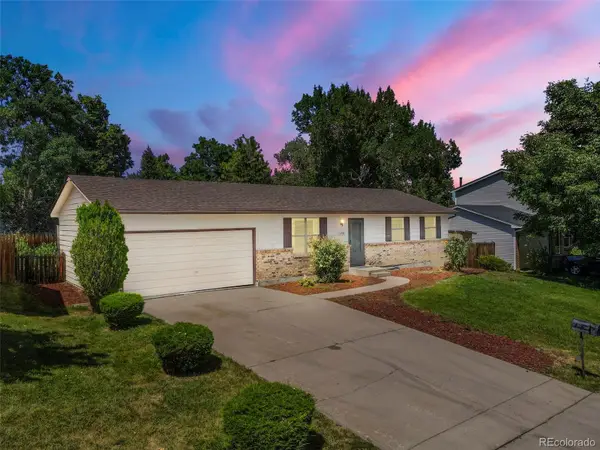8650 Oakwood Street, Westminster, CO 80031
Local realty services provided by:ERA Teamwork Realty



Listed by:patrick rampiprampi@moduscommercial.com,720-935-2184
Office:modus real estate
MLS#:5275066
Source:ML
Price summary
- Price:$485,000
- Price per sq. ft.:$262.16
About this home
Welcome to this charming brick ranch located in Westminster’s Shaw Heights neighborhood. Brand new kitchen featuring new shaker cabinets, new refrigerator, new microwave, new countertops, new subway tile backsplash, and new LVP flooring. Original hardwood floors throughout the main level, which includes 2-bedrooms, a full-bathroom, the living room, and walkout access to the backyard. Finished basement with two more non-conforming bedrooms, another full-bathroom, and plenty of room for storage. Other updates include the windows, tiled bathroom on the main level, and new backyard fence. Oversized detached 2-car garage. Private backyard with a covered patio, perfect to enjoy peaceful summer nights and family BBQs. This property sits just blocks north of Westminster’s new major development called “Uplands,” which will include thousands of new homes and plans for open space and parks nearby. Shaw Heights Middle School is also just two blocks east. Easy access to Highway 36, makes getting to Downtown Denver or Boulder a breeze. Don’t miss out on all this fantastic opportunity. Call a schedule a showing today.
Contact an agent
Home facts
- Year built:1961
- Listing Id #:5275066
Rooms and interior
- Bedrooms:4
- Total bathrooms:2
- Full bathrooms:2
- Living area:1,850 sq. ft.
Heating and cooling
- Cooling:Evaporative Cooling
- Heating:Forced Air
Structure and exterior
- Roof:Composition
- Year built:1961
- Building area:1,850 sq. ft.
- Lot area:0.16 Acres
Schools
- High school:Westminster
- Middle school:Shaw Heights
- Elementary school:Flynn
Utilities
- Sewer:Public Sewer
Finances and disclosures
- Price:$485,000
- Price per sq. ft.:$262.16
- Tax amount:$2,071 (2024)
New listings near 8650 Oakwood Street
- New
 $420,000Active3 beds 3 baths2,616 sq. ft.
$420,000Active3 beds 3 baths2,616 sq. ft.8945 N Yukon Street, Westminster, CO 80021
MLS# IR1041423Listed by: LIVE WEST REALTY - New
 $755,000Active4 beds 3 baths3,651 sq. ft.
$755,000Active4 beds 3 baths3,651 sq. ft.4714 W 112th Court, Westminster, CO 80031
MLS# 6983919Listed by: TOTAL REALTY CORP.  $659,000Active3 beds 2 baths3,081 sq. ft.
$659,000Active3 beds 2 baths3,081 sq. ft.10947 W 100th Drive, Broomfield, CO 80021
MLS# IR1037938Listed by: RE/MAX OF BOULDER, INC- Coming Soon
 $495,000Coming Soon3 beds 2 baths
$495,000Coming Soon3 beds 2 baths8780 Wagner Drive, Westminster, CO 80031
MLS# 3709784Listed by: REAL BROKER, LLC DBA REAL - New
 $300,000Active2 beds 3 baths1,088 sq. ft.
$300,000Active2 beds 3 baths1,088 sq. ft.3001 W 107th Place #D, Westminster, CO 80031
MLS# 3629869Listed by: GOLLAS AND COMPANY INC - New
 $675,000Active5 beds 4 baths3,356 sq. ft.
$675,000Active5 beds 4 baths3,356 sq. ft.4873 W 98th Avenue, Westminster, CO 80031
MLS# IR1041568Listed by: MILEHIMODERN - BOULDER - New
 $635,000Active4 beds 3 baths2,416 sq. ft.
$635,000Active4 beds 3 baths2,416 sq. ft.10641 King Court, Westminster, CO 80031
MLS# 3443281Listed by: COMPASS - DENVER - Open Sat, 3:30 to 4:30pmNew
 $499,900Active4 beds 2 baths1,650 sq. ft.
$499,900Active4 beds 2 baths1,650 sq. ft.7360 Tennyson Street, Westminster, CO 80030
MLS# 3146760Listed by: REAL BROKER, LLC DBA REAL - New
 $650,000Active4 beds 4 baths2,684 sq. ft.
$650,000Active4 beds 4 baths2,684 sq. ft.5641 W 72nd Drive, Arvada, CO 80003
MLS# 9538780Listed by: JDI INVESTMENTS - New
 $475,000Active3 beds 1 baths2,023 sq. ft.
$475,000Active3 beds 1 baths2,023 sq. ft.10549 Quail Court, Broomfield, CO 80021
MLS# 8896707Listed by: KELLER WILLIAMS REALTY DOWNTOWN LLC
