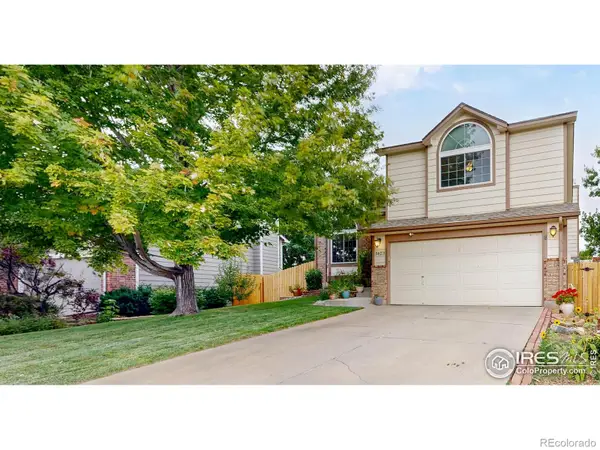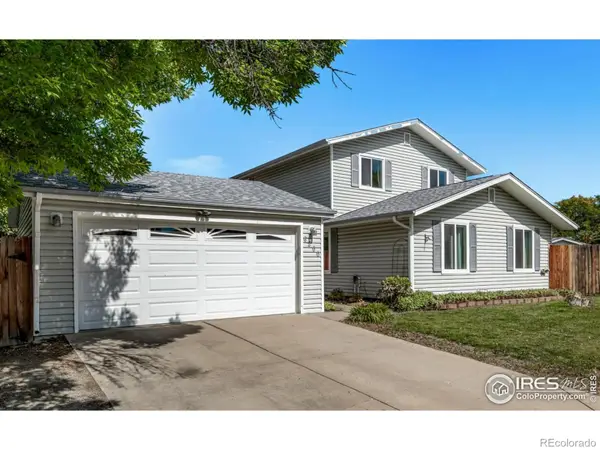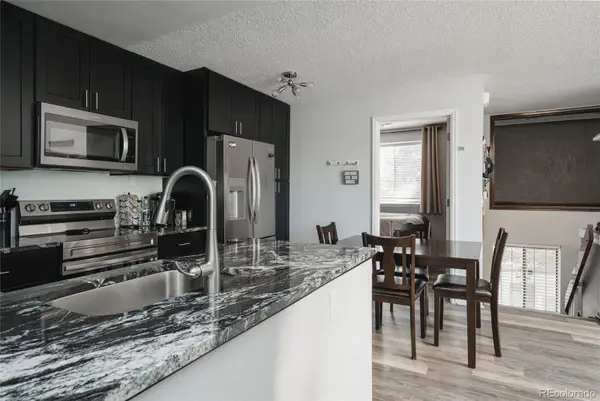4714 W 112th Court, Westminster, CO 80031
Local realty services provided by:RONIN Real Estate Professionals ERA Powered
4714 W 112th Court,Westminster, CO 80031
$749,500
- 4 Beds
- 3 Baths
- 3,651 sq. ft.
- Single family
- Active
Listed by:bob calicchiaislhomz@aol.com,303-475-7544
Office:total realty corp.
MLS#:6983919
Source:ML
Price summary
- Price:$749,500
- Price per sq. ft.:$205.29
- Monthly HOA dues:$70
About this home
PRICE REDUCED!!!! Great opportunity in the highly sought after Green Acres neighborhood! Awesome updated 2 story home located on a cul de sac! Formal Living and Dining rooms. Huge updated eat in kitchen features tall custom cabinets, quartz counter tops, huge island and upgraded Frigidaire appliances. Family room has a gas fireplace and built in cabinets. Main floor bathroom is equipped with a pet bathing station. Additional mud room with sink off gargage entry. Main floor office. Huge master bedroom suite upstairs with sitting area, 2 sided fireplace, custom insulated bathtub, double sinks, and walk in closet. Spacious secondary bedrooms. Centrail Air. Laundry is also located on the 2nd floor. Basement features a workshop and model/art display room but could be utilized for a variety of hobbies . Upgraded James Hardy siding. Gorgeous backyard with extended patio area (gas line plumbed for outdoor kitchen / fire pit, enclosed sun room, shed, and sprinkler system. This is a must see home!!!!
Contact an agent
Home facts
- Year built:1996
- Listing ID #:6983919
Rooms and interior
- Bedrooms:4
- Total bathrooms:3
- Full bathrooms:2
- Half bathrooms:1
- Living area:3,651 sq. ft.
Heating and cooling
- Cooling:Central Air
- Heating:Natural Gas
Structure and exterior
- Roof:Composition
- Year built:1996
- Building area:3,651 sq. ft.
- Lot area:0.17 Acres
Schools
- High school:Legacy
- Middle school:Westlake
- Elementary school:Cotton Creek
Utilities
- Water:Public
- Sewer:Public Sewer
Finances and disclosures
- Price:$749,500
- Price per sq. ft.:$205.29
- Tax amount:$4,689 (2024)
New listings near 4714 W 112th Court
 $649,000Pending3 beds 4 baths2,452 sq. ft.
$649,000Pending3 beds 4 baths2,452 sq. ft.5623 W 109th Circle, Westminster, CO 80020
MLS# IR1043901Listed by: RE/MAX NORTHWEST- New
 $585,000Active4 beds 2 baths1,932 sq. ft.
$585,000Active4 beds 2 baths1,932 sq. ft.9570 Osceola Street, Westminster, CO 80031
MLS# 7025662Listed by: MB TEAM LASSEN - Coming Soon
 $525,000Coming Soon3 beds 3 baths
$525,000Coming Soon3 beds 3 baths4691 W 109th Place, Westminster, CO 80031
MLS# 6418751Listed by: KELLER WILLIAMS TRILOGY - Open Sat, 11am to 2pmNew
 $450,000Active4 beds 2 baths1,716 sq. ft.
$450,000Active4 beds 2 baths1,716 sq. ft.8560 Crescent Drive, Westminster, CO 80031
MLS# 8998434Listed by: BRICK AND IVY LLC - New
 $665,000Active3 beds 3 baths2,880 sq. ft.
$665,000Active3 beds 3 baths2,880 sq. ft.6563 W 96th Place, Broomfield, CO 80021
MLS# 5397127Listed by: YOUR CASTLE REALTY LLC - New
 $535,000Active3 beds 2 baths1,690 sq. ft.
$535,000Active3 beds 2 baths1,690 sq. ft.6620 W 95th Place, Broomfield, CO 80021
MLS# 3956977Listed by: RE/MAX ALLIANCE - New
 $515,000Active3 beds 2 baths1,632 sq. ft.
$515,000Active3 beds 2 baths1,632 sq. ft.6200 W 95th Avenue, Westminster, CO 80031
MLS# IR1044919Listed by: COLDWELL BANKER REALTY-BOULDER - Open Sat, 1am to 3pmNew
 $310,000Active1 beds 1 baths920 sq. ft.
$310,000Active1 beds 1 baths920 sq. ft.5123 W 73rd Avenue, Westminster, CO 80030
MLS# 2059426Listed by: ORCHARD BROKERAGE LLC - Open Sat, 11am to 1pmNew
 $600,000Active5 beds 3 baths2,214 sq. ft.
$600,000Active5 beds 3 baths2,214 sq. ft.7051 Zenobia Street, Westminster, CO 80030
MLS# 3767284Listed by: ORCHARD BROKERAGE LLC - New
 $260,000Active3 beds 2 baths1,089 sq. ft.
$260,000Active3 beds 2 baths1,089 sq. ft.12166 Melody Drive #202, Westminster, CO 80234
MLS# 7353788Listed by: YOUR CASTLE REAL ESTATE INC
