8917 Yates Drive, Westminster, CO 80031
Local realty services provided by:RONIN Real Estate Professionals ERA Powered

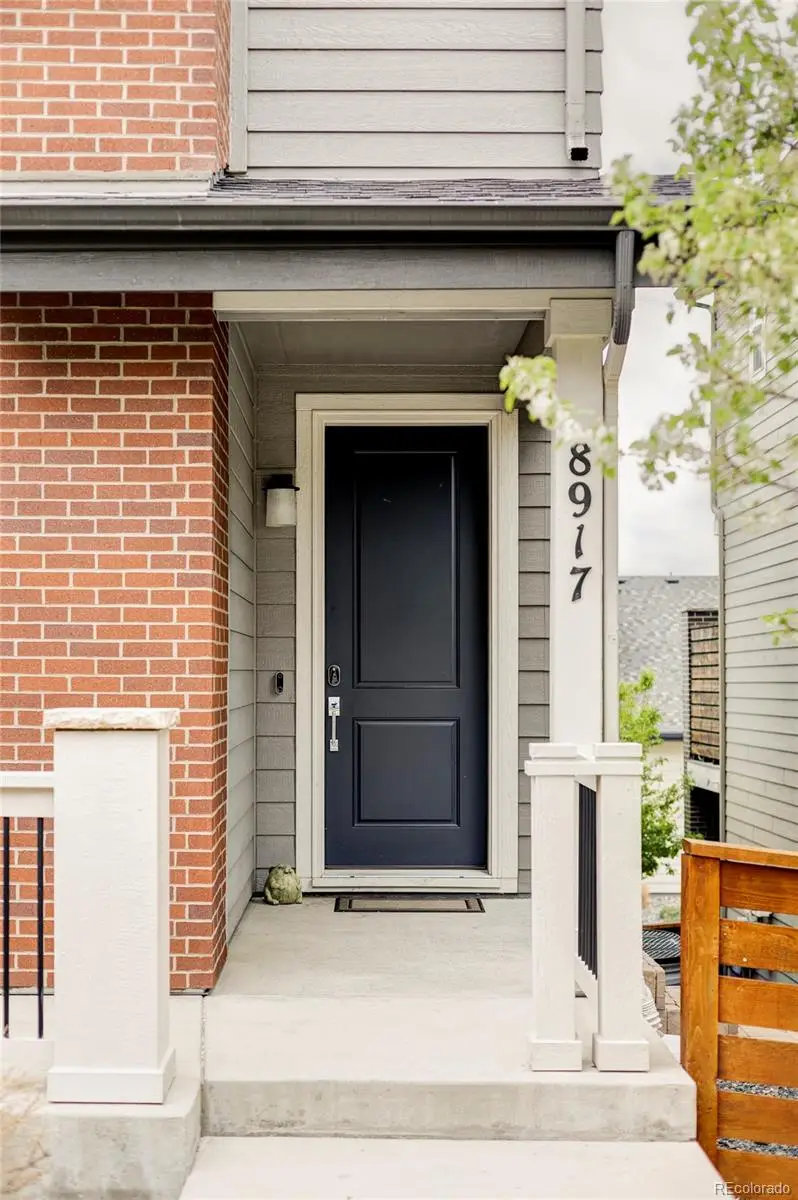
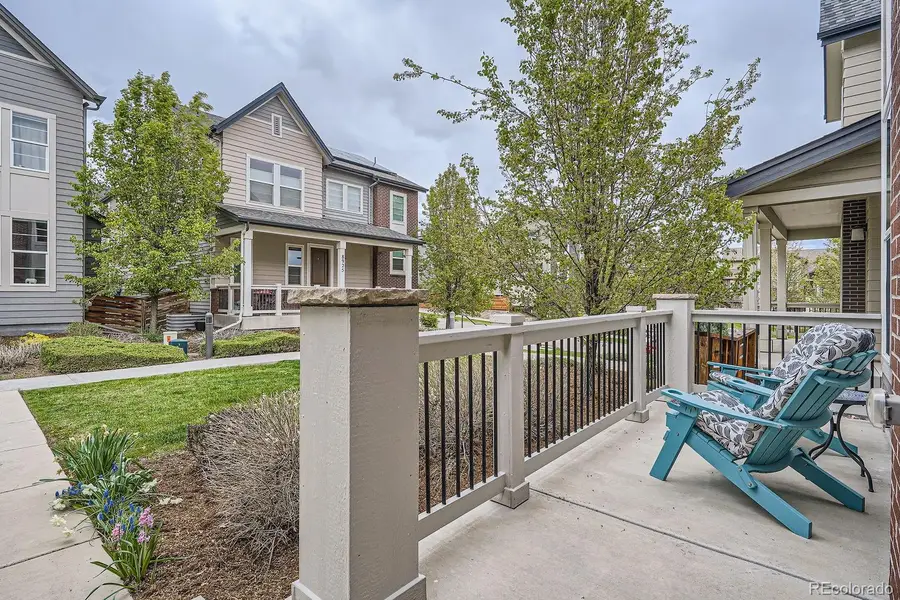
Listed by:lora martinezlora@westandmainhomes.com,303-941-6110
Office:west and main homes inc
MLS#:4903091
Source:ML
Price summary
- Price:$620,000
- Price per sq. ft.:$264.84
- Monthly HOA dues:$195
About this home
This is an incredible deal on this immaculate, ideally located home in Westminster! Commuting is a breeze with quick access to Highway 36 and under 20 minutes to downtown Denver or Boulder. Enjoy walkable access to the new Downtown Westminster via a newly completed pedestrian path right outside your door. Bike paths for miles get you to Standley Lake, Cherry Creek trail or Dry Creek trail.
Now, about the home... this beautifully maintained single-family home offers the style and efficiency of new construction - without the wait or upfront costs. Enjoy a low-maintenance lifestyle with landscaping conveniently handled by the HOA.
Step inside to a bright and airy open-concept main level, where expansive windows frame scenic mountain views to the west. The modern kitchen features generous storage and prep space, ideal for both everyday living and entertaining. Host friends with ease - whether gathering indoors or stepping out onto the deck - with a drink in hand from your custom-built bar.
Upstairs, the spacious primary suite serves as your private retreat, complete with an ensuite bath and walk-in closet. Two additional large, light-filled bedrooms offer flexible space for guests, a home offices, gym, or creative nook.
The unfinished basement provides ample storage and room to grow, while the attached two-car garage features epoxy-coated floors—built to handle Colorado's four seasons. Dog lovers! There are many green spaces around the neighborhood and the courtyard in front that neighbors and their pups frequent, and it's also possible to put up fencing for a small side yard / dog run.
This home qualifies for the Community Reinvestment Act - offering 1.75% of the loan amount as a credit toward buyer’s closing costs, pre-paids, and discount points. Contact the listing agent for details.
Video tour here: https://cdn-properties.virtuance.com/694250/videos/8917_Yates_Drive.mp4
Contact an agent
Home facts
- Year built:2018
- Listing Id #:4903091
Rooms and interior
- Bedrooms:3
- Total bathrooms:3
- Full bathrooms:1
- Half bathrooms:1
- Living area:2,341 sq. ft.
Heating and cooling
- Cooling:Central Air
- Heating:Forced Air
Structure and exterior
- Roof:Composition
- Year built:2018
- Building area:2,341 sq. ft.
- Lot area:0.06 Acres
Schools
- High school:Westminster
- Middle school:Shaw Heights
- Elementary school:Mesa
Utilities
- Water:Public
- Sewer:Public Sewer
Finances and disclosures
- Price:$620,000
- Price per sq. ft.:$264.84
- Tax amount:$4,055 (2024)
New listings near 8917 Yates Drive
- New
 $420,000Active3 beds 3 baths2,616 sq. ft.
$420,000Active3 beds 3 baths2,616 sq. ft.8945 N Yukon Street, Westminster, CO 80021
MLS# IR1041423Listed by: LIVE WEST REALTY - New
 $600,000Active3 beds 3 baths1,550 sq. ft.
$600,000Active3 beds 3 baths1,550 sq. ft.1561 W 166th Avenue, Broomfield, CO 80023
MLS# 4960279Listed by: WK REAL ESTATE - New
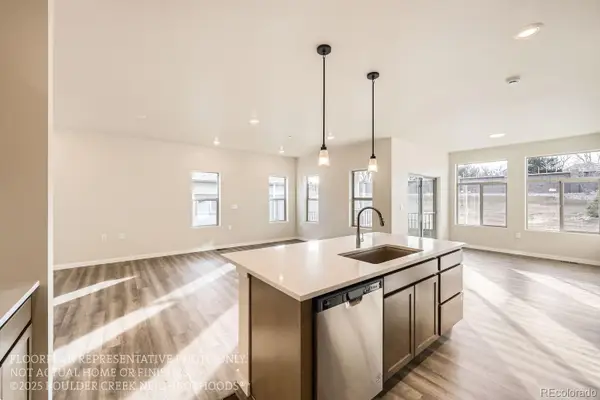 $599,900Active2 beds 2 baths1,425 sq. ft.
$599,900Active2 beds 2 baths1,425 sq. ft.930 W 128th Place, Westminster, CO 80234
MLS# 7743503Listed by: WK REAL ESTATE - New
 $675,000Active5 beds 4 baths3,158 sq. ft.
$675,000Active5 beds 4 baths3,158 sq. ft.9910 Winona Street, Westminster, CO 80031
MLS# 8207017Listed by: RE/MAX ALLIANCE - New
 $549,500Active4 beds 2 baths1,784 sq. ft.
$549,500Active4 beds 2 baths1,784 sq. ft.13146 Raritan Court, Denver, CO 80234
MLS# IR1041394Listed by: TRAILRIDGE REALTY - New
 $415,000Active2 beds 1 baths720 sq. ft.
$415,000Active2 beds 1 baths720 sq. ft.3525 W 73rd Avenue, Westminster, CO 80030
MLS# 5670074Listed by: PREMIER CHOICE REALTY, LLC - Open Sat, 11am to 2pmNew
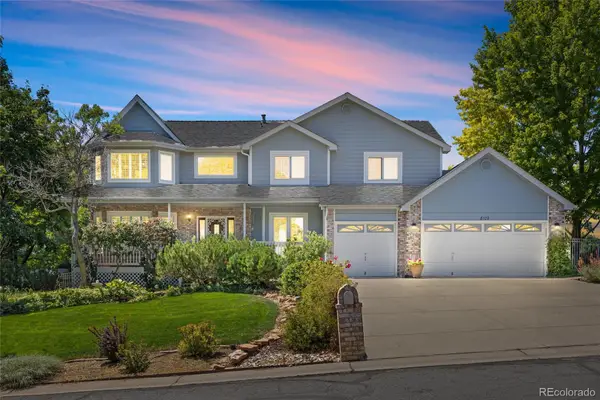 $995,000Active5 beds 4 baths4,033 sq. ft.
$995,000Active5 beds 4 baths4,033 sq. ft.8102 W 109th Avenue, Broomfield, CO 80021
MLS# 2104510Listed by: EXP REALTY, LLC - New
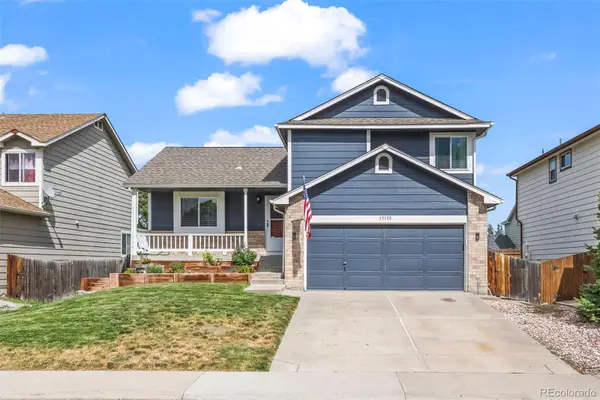 $525,000Active3 beds 2 baths1,813 sq. ft.
$525,000Active3 beds 2 baths1,813 sq. ft.13130 Shoshone Street, Denver, CO 80234
MLS# 2578244Listed by: MB TEAM LASSEN - Open Sat, 1pm to 4amNew
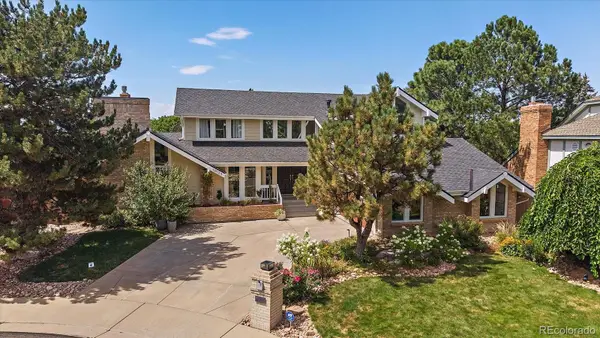 $1,175,000Active5 beds 5 baths4,514 sq. ft.
$1,175,000Active5 beds 5 baths4,514 sq. ft.10133 Meade Court, Westminster, CO 80031
MLS# 4044362Listed by: RE/MAX ALLIANCE - Open Fri, 4 to 6pmNew
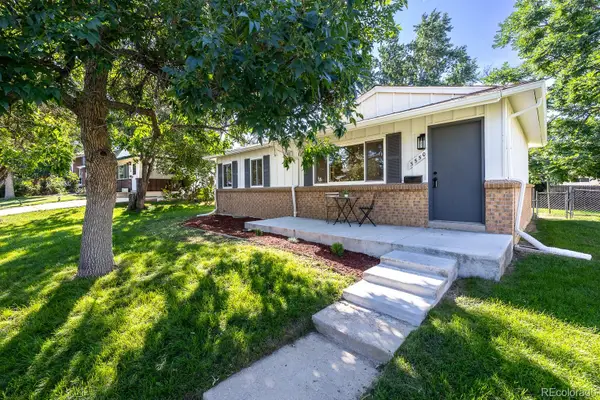 $550,000Active4 beds 2 baths1,850 sq. ft.
$550,000Active4 beds 2 baths1,850 sq. ft.3550 Kassler Place, Westminster, CO 80031
MLS# 4723441Listed by: EXP REALTY, LLC
