9540 King Way, Westminster, CO 80031
Local realty services provided by:ERA Shields Real Estate


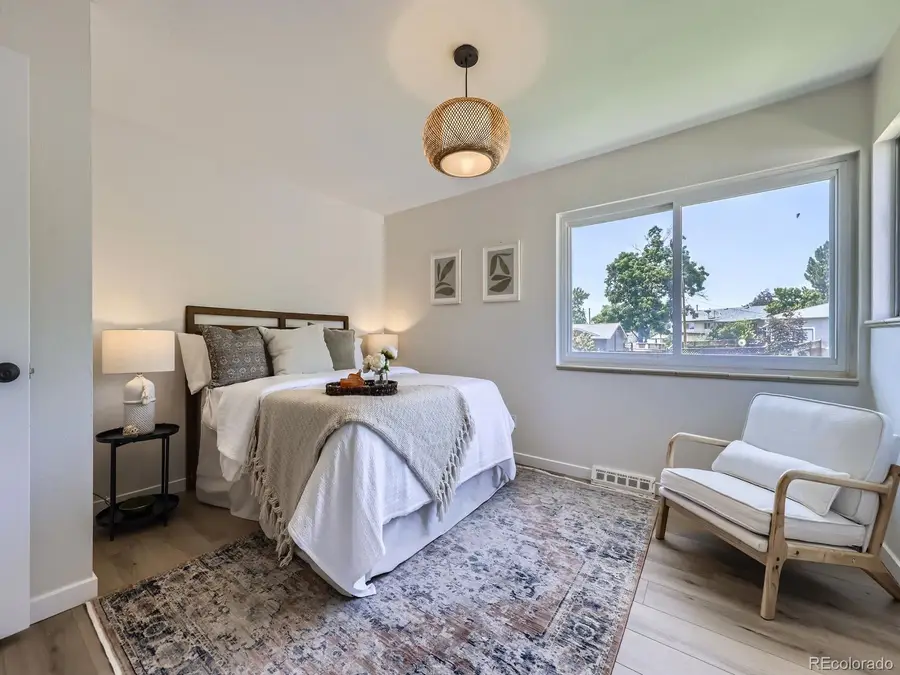
Listed by:melanie prestwich720-442-5967
Office:berkshire hathaway homeservices colorado real estate, llc. erie
MLS#:4392775
Source:ML
Price summary
- Price:$595,000
- Price per sq. ft.:$278.04
About this home
Non-conforming 4th BEDROOM! COME SEE THIS HOME IN PERSON TODAY! YOU'LL BE GLAD YOU DID! If you're looking for more than move-in ready—something with soul, great flow, and lifestyle built in—this is it! This beautiful, inviting home is incredibly adaptable to your lifestyle - ideal for day to day living, remote work, and entertaining.
Inside, the comfortable layout is clean, bright, and connected with new paint and flooring throughout. The updated primary suite features a roomy walk-in closet and a stylish ensuite bath with double vanity - rare for a home of this vintage. The SPACIOUS RENOVATED KITCHEN with all new stainless steel appliances is a true showstopper and will delight the chef in you with its abundant new quartz countertops, plentiful solid wood cabinets, and design touches that add just the right amount of character. It's so easy to imagine entertaining here - Open to the kitchen is a flexible sun-drenched space (currently used as an inviting dining room) that flows to the lush backyard via the covered patio on one end or the small deck on the other. Drape café lights from the patio cover and enjoy magical evenings outdoors.
The garden level offers an ample family room, full bath, and a rec/game room..
Much more spacious than you'd expect, this standout property offers rare character, warmth, and style. Even better, the true sense of being ‘at home’ extends well beyond its walls - Set on a quiet, neighborly street not far from Hwy 36, this location is ideal for commuters and just a few minutes from great schools, iconic restaurants, neighborhood coffee shops, multiple golf courses, and Carroll Butts super-Park with its pool, tennis courts, playground, lake, rec center, ball fields, and mountain-view walking trail. While other buyers are waiting, YOU CAN WIN! Buy SMART now—refinance later, and beat the rush. If you wait for the "perfect" moment, you just might miss out on your perfect home. Schedule your showing today!
Contact an agent
Home facts
- Year built:1970
- Listing Id #:4392775
Rooms and interior
- Bedrooms:3
- Total bathrooms:2
- Full bathrooms:1
- Living area:2,140 sq. ft.
Heating and cooling
- Cooling:Central Air
- Heating:Baseboard, Electric, Forced Air, Natural Gas, Radiant
Structure and exterior
- Roof:Composition, Shingle
- Year built:1970
- Building area:2,140 sq. ft.
- Lot area:0.17 Acres
Schools
- High school:Westminster
- Middle school:Shaw Heights
- Elementary school:Sunset Ridge
Utilities
- Water:Public
- Sewer:Public Sewer
Finances and disclosures
- Price:$595,000
- Price per sq. ft.:$278.04
- Tax amount:$2,270 (2024)
New listings near 9540 King Way
- New
 $600,000Active3 beds 3 baths1,550 sq. ft.
$600,000Active3 beds 3 baths1,550 sq. ft.1561 W 166th Avenue, Broomfield, CO 80023
MLS# 4960279Listed by: WK REAL ESTATE - New
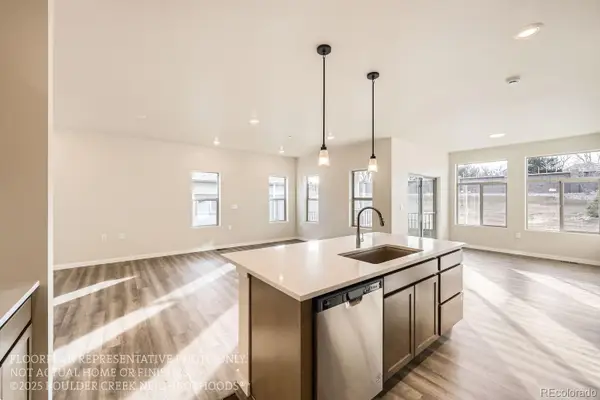 $599,900Active2 beds 2 baths1,425 sq. ft.
$599,900Active2 beds 2 baths1,425 sq. ft.930 W 128th Place, Westminster, CO 80234
MLS# 7743503Listed by: WK REAL ESTATE - New
 $675,000Active5 beds 4 baths3,158 sq. ft.
$675,000Active5 beds 4 baths3,158 sq. ft.9910 Winona Street, Westminster, CO 80031
MLS# 8207017Listed by: RE/MAX ALLIANCE - New
 $549,500Active4 beds 2 baths1,784 sq. ft.
$549,500Active4 beds 2 baths1,784 sq. ft.13146 Raritan Court, Denver, CO 80234
MLS# IR1041394Listed by: TRAILRIDGE REALTY - New
 $415,000Active2 beds 1 baths720 sq. ft.
$415,000Active2 beds 1 baths720 sq. ft.3525 W 73rd Avenue, Westminster, CO 80030
MLS# 5670074Listed by: PREMIER CHOICE REALTY, LLC - New
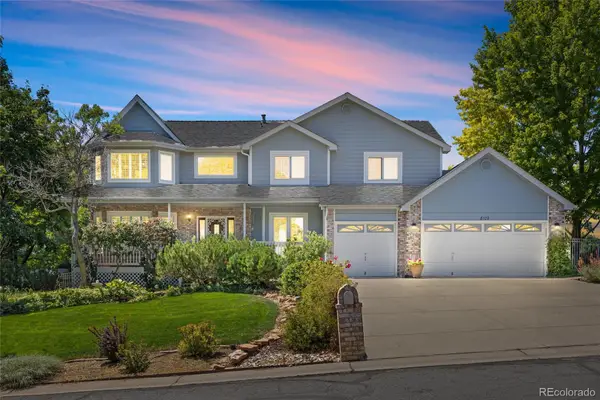 $995,000Active5 beds 4 baths4,033 sq. ft.
$995,000Active5 beds 4 baths4,033 sq. ft.8102 W 109th Avenue, Broomfield, CO 80021
MLS# 2104510Listed by: EXP REALTY, LLC - New
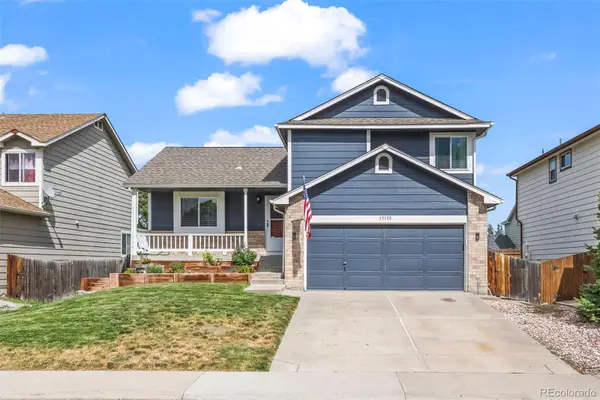 $525,000Active3 beds 2 baths1,813 sq. ft.
$525,000Active3 beds 2 baths1,813 sq. ft.13130 Shoshone Street, Denver, CO 80234
MLS# 2578244Listed by: MB TEAM LASSEN - Open Sat, 1pm to 4amNew
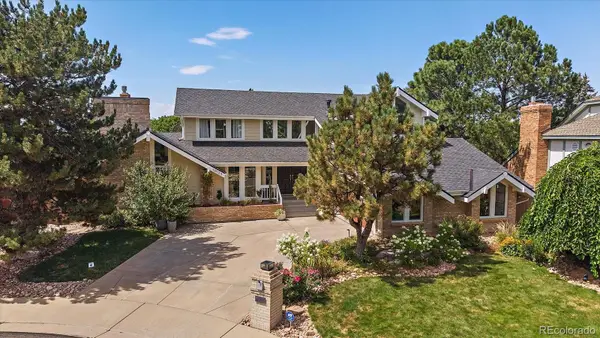 $1,175,000Active5 beds 5 baths4,514 sq. ft.
$1,175,000Active5 beds 5 baths4,514 sq. ft.10133 Meade Court, Westminster, CO 80031
MLS# 4044362Listed by: RE/MAX ALLIANCE - Open Fri, 4 to 6pmNew
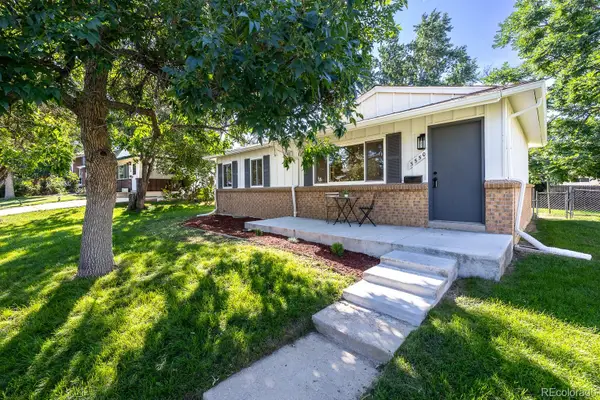 $550,000Active4 beds 2 baths1,850 sq. ft.
$550,000Active4 beds 2 baths1,850 sq. ft.3550 Kassler Place, Westminster, CO 80031
MLS# 4723441Listed by: EXP REALTY, LLC - Open Sun, 1am to 3pmNew
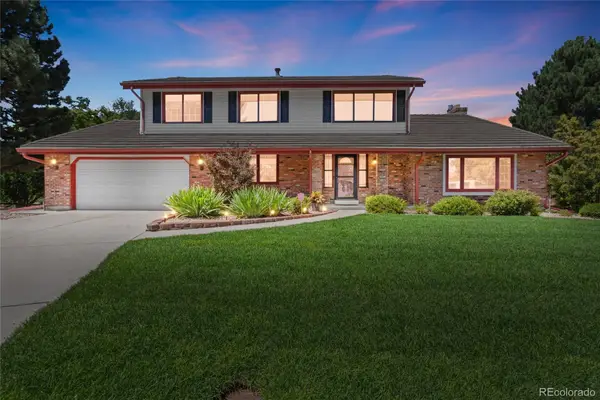 $830,000Active4 beds 3 baths3,587 sq. ft.
$830,000Active4 beds 3 baths3,587 sq. ft.4035 W 103rd Court, Westminster, CO 80031
MLS# 8000934Listed by: COLDWELL BANKER REALTY 56
