9598 Lowell Boulevard, Westminster, CO 80031
Local realty services provided by:RONIN Real Estate Professionals ERA Powered

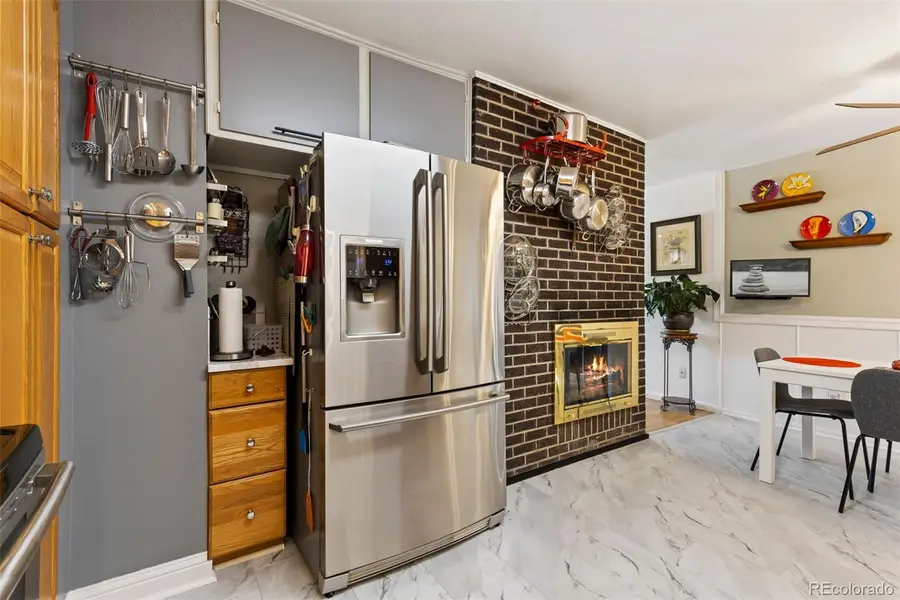

Listed by:shannon wiens3033255461
Office:resident realty north metro
MLS#:IR1034793
Source:ML
Price summary
- Price:$549,000
- Price per sq. ft.:$234.62
About this home
Updated Mid-Century Modern Gem nestled in Westminster's Sunset Ridge! Embrace the timeless appeal of Mid-Century Modern architecture blended with contemporary elements in this updated ranch-style home, in Westminster's highly desirable Sunset Ridge neighborhood. The bright and airy interior boasts modern finishes throughout, while a cozy double sided fireplace adds a touch of classic charm. Discover an inviting & meticulously renovated main-level living home, complemented by a spacious finished basement offering an additional bedroom & bathroom in addition to a wet bar, pellet stove and Rec Room for entertaining. The generous corner lot provides ample outdoor space for relaxation and entertaining, complete with a convenient oversized attached garage with plenty of space for RV or Boat parking. Beyond its striking aesthetic and thoughtful updates, this home offers an ideal Westminster lifestyle. The Sunset Ridge neighborhood is known for its friendly community vibe and its collection of appealing Mid-Century Modern homes. Enjoy easy access to major highways, providing seamless commutes to both Denver and Boulder. Residents benefit from a wealth of local amenities, including proximity to many parks, a diverse selection of restaurants and breweries, & convenient shopping centers like Westminster Square and Westminster Plaza. This is a rare opportunity to own a piece of architectural history, thoughtfully modernized for today's living!
Contact an agent
Home facts
- Year built:1970
- Listing Id #:IR1034793
Rooms and interior
- Bedrooms:4
- Total bathrooms:3
- Half bathrooms:1
- Living area:2,340 sq. ft.
Heating and cooling
- Cooling:Ceiling Fan(s), Evaporative Cooling
- Heating:Forced Air, Wood Stove
Structure and exterior
- Roof:Composition
- Year built:1970
- Building area:2,340 sq. ft.
- Lot area:0.2 Acres
Schools
- High school:Westminster
- Middle school:Shaw Heights
- Elementary school:Other
Utilities
- Water:Public
- Sewer:Public Sewer
Finances and disclosures
- Price:$549,000
- Price per sq. ft.:$234.62
- Tax amount:$1,933 (2024)
New listings near 9598 Lowell Boulevard
- New
 $420,000Active3 beds 3 baths2,616 sq. ft.
$420,000Active3 beds 3 baths2,616 sq. ft.8945 N Yukon Street, Westminster, CO 80021
MLS# IR1041423Listed by: LIVE WEST REALTY - New
 $600,000Active3 beds 3 baths1,550 sq. ft.
$600,000Active3 beds 3 baths1,550 sq. ft.1561 W 166th Avenue, Broomfield, CO 80023
MLS# 4960279Listed by: WK REAL ESTATE - New
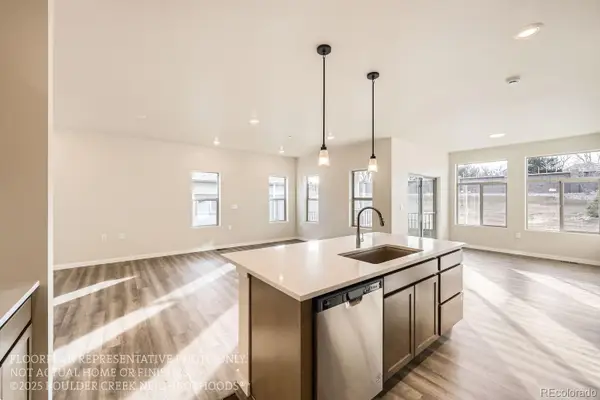 $599,900Active2 beds 2 baths1,425 sq. ft.
$599,900Active2 beds 2 baths1,425 sq. ft.930 W 128th Place, Westminster, CO 80234
MLS# 7743503Listed by: WK REAL ESTATE - New
 $675,000Active5 beds 4 baths3,158 sq. ft.
$675,000Active5 beds 4 baths3,158 sq. ft.9910 Winona Street, Westminster, CO 80031
MLS# 8207017Listed by: RE/MAX ALLIANCE - New
 $549,500Active4 beds 2 baths1,784 sq. ft.
$549,500Active4 beds 2 baths1,784 sq. ft.13146 Raritan Court, Denver, CO 80234
MLS# IR1041394Listed by: TRAILRIDGE REALTY - New
 $415,000Active2 beds 1 baths720 sq. ft.
$415,000Active2 beds 1 baths720 sq. ft.3525 W 73rd Avenue, Westminster, CO 80030
MLS# 5670074Listed by: PREMIER CHOICE REALTY, LLC - Open Sat, 11am to 2pmNew
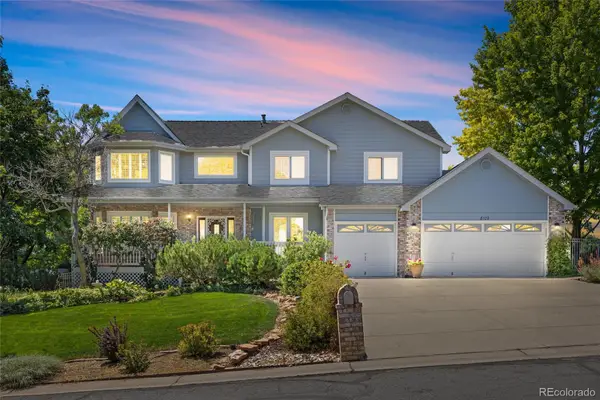 $995,000Active5 beds 4 baths4,033 sq. ft.
$995,000Active5 beds 4 baths4,033 sq. ft.8102 W 109th Avenue, Broomfield, CO 80021
MLS# 2104510Listed by: EXP REALTY, LLC - New
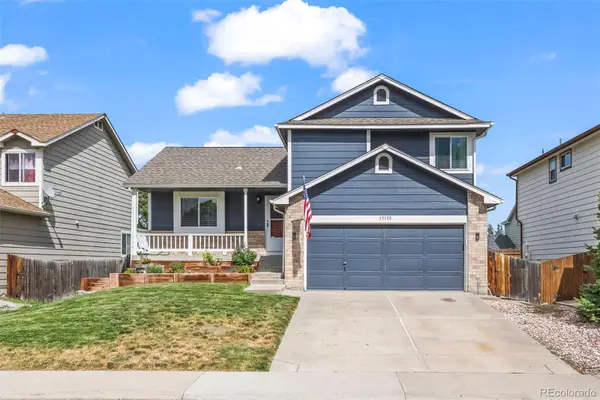 $525,000Active3 beds 2 baths1,813 sq. ft.
$525,000Active3 beds 2 baths1,813 sq. ft.13130 Shoshone Street, Denver, CO 80234
MLS# 2578244Listed by: MB TEAM LASSEN - Open Sat, 1pm to 4amNew
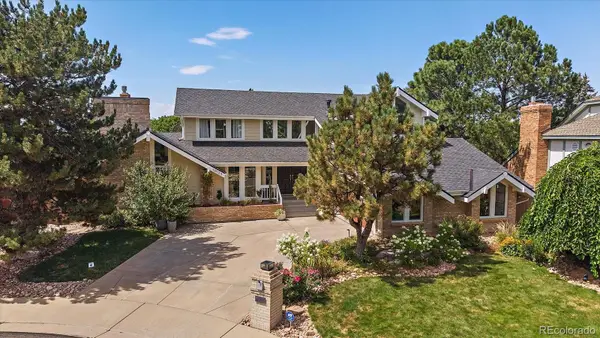 $1,175,000Active5 beds 5 baths4,514 sq. ft.
$1,175,000Active5 beds 5 baths4,514 sq. ft.10133 Meade Court, Westminster, CO 80031
MLS# 4044362Listed by: RE/MAX ALLIANCE - Open Fri, 4 to 6pmNew
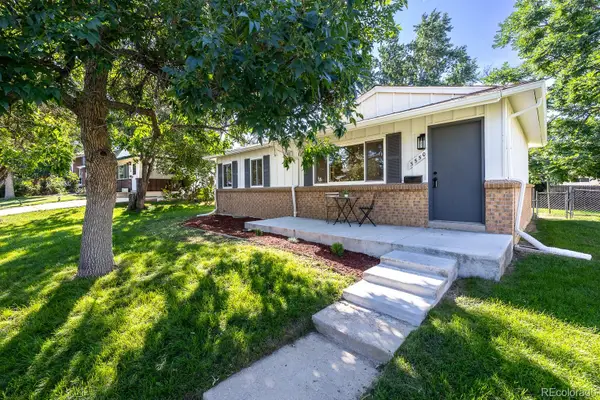 $550,000Active4 beds 2 baths1,850 sq. ft.
$550,000Active4 beds 2 baths1,850 sq. ft.3550 Kassler Place, Westminster, CO 80031
MLS# 4723441Listed by: EXP REALTY, LLC
