1 Hillside Drive, Wheat Ridge, CO 80215
Local realty services provided by:RONIN Real Estate Professionals ERA Powered

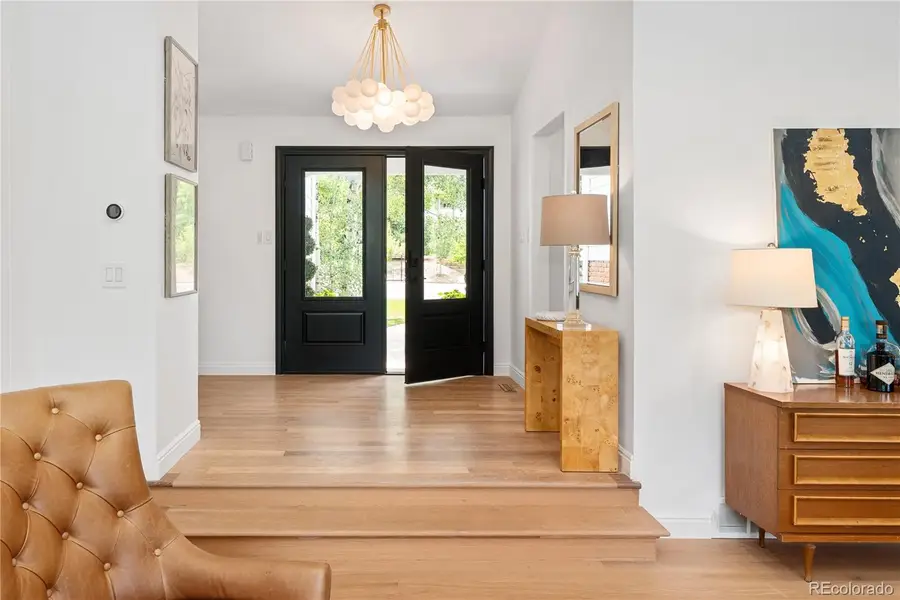
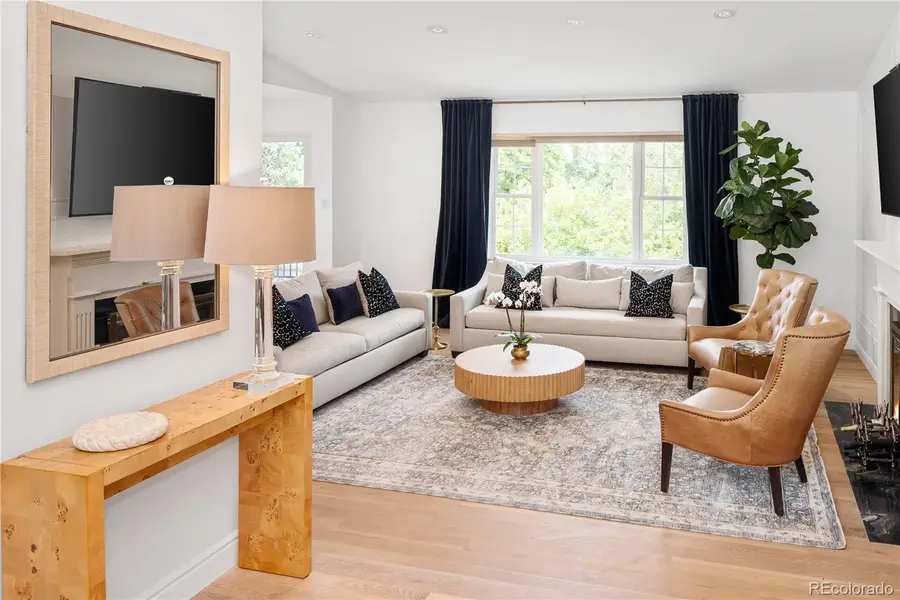
1 Hillside Drive,Wheat Ridge, CO 80215
$1,645,000
- 5 Beds
- 3 Baths
- 4,023 sq. ft.
- Single family
- Active
Listed by:abell to selltransactions@abelltosell.com,720-883-5785
Office:compass - denver
MLS#:3499297
Source:ML
Price summary
- Price:$1,645,000
- Price per sq. ft.:$408.9
About this home
Welcome to this beautifully reimagined 5-bedroom, 3-bathroom home located on a coveted corner lot in the heart of Paramount Heights. Every detail of this stunning residence has been thoughtfully updated to combine timeless design with modern luxury.
Inside, you’ll find new wide-plank hardwood flooring throughout and fresh designer lighting that enhances the home’s natural brightness. The dramatic new staircase makes an elegant first impression, while expansive windows invite generous natural light into every room.
The spacious primary suite is a true retreat, featuring its own fireplace, a newly remodeled en suite bath with spa-like finishes, and a large walk-in closet. The chef’s kitchen is outfitted with top-of-the-line Thermador appliances, perfect for both everyday living and entertaining.
Enjoy seamless indoor-outdoor living with a walkout basement that opens to a newly constructed Trex deck, where you can take in stunning mountain views for much of the year. The large backyard offers space to relax, garden, or gather—complete with a charming custom chicken coop for those who crave a touch of country living.
This home effortlessly blends style, comfort, and functionality in one of the most desirable neighborhoods in the area. A rare opportunity to own a turn-key property in Paramount Heights—schedule your private showing today.
Contact an agent
Home facts
- Year built:1970
- Listing Id #:3499297
Rooms and interior
- Bedrooms:5
- Total bathrooms:3
- Full bathrooms:2
- Living area:4,023 sq. ft.
Heating and cooling
- Cooling:Central Air
- Heating:Forced Air, Natural Gas
Structure and exterior
- Roof:Composition
- Year built:1970
- Building area:4,023 sq. ft.
- Lot area:0.42 Acres
Schools
- High school:Wheat Ridge
- Middle school:Everitt
- Elementary school:Stober
Utilities
- Sewer:Public Sewer
Finances and disclosures
- Price:$1,645,000
- Price per sq. ft.:$408.9
- Tax amount:$6,507 (2024)
New listings near 1 Hillside Drive
- New
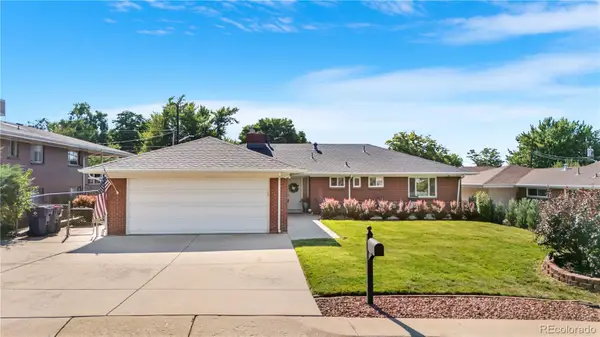 $715,000Active3 beds 2 baths1,827 sq. ft.
$715,000Active3 beds 2 baths1,827 sq. ft.3645 Holland Court, Wheat Ridge, CO 80033
MLS# 8487301Listed by: COLORADO HOME REALTY - Coming SoonOpen Sat, 10am to 12pm
 $185,000Coming Soon1 beds 1 baths
$185,000Coming Soon1 beds 1 baths7740 W 35th Avenue #208, Wheat Ridge, CO 80033
MLS# 5747748Listed by: KELLER WILLIAMS DTC - New
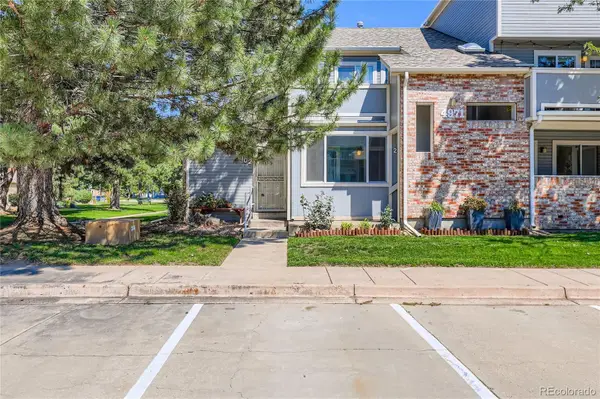 $265,000Active2 beds 2 baths1,151 sq. ft.
$265,000Active2 beds 2 baths1,151 sq. ft.4971 Garrison Street #102A, Wheat Ridge, CO 80033
MLS# 5833334Listed by: COMPASS COLORADO, LLC - BOULDER - Open Sat, 1 to 3pmNew
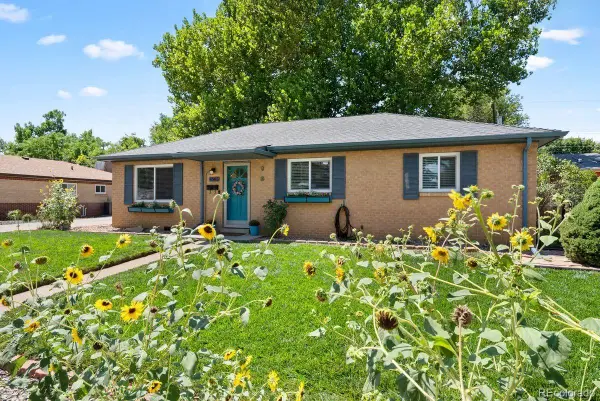 $525,000Active3 beds 2 baths1,075 sq. ft.
$525,000Active3 beds 2 baths1,075 sq. ft.4565 Flower Street, Wheat Ridge, CO 80033
MLS# 3545113Listed by: LIV SOTHEBY'S INTERNATIONAL REALTY - New
 $835,000Active4 beds 4 baths2,516 sq. ft.
$835,000Active4 beds 4 baths2,516 sq. ft.4000 Upham Street, Wheat Ridge, CO 80033
MLS# 4570494Listed by: LIV SOTHEBY'S INTERNATIONAL REALTY - New
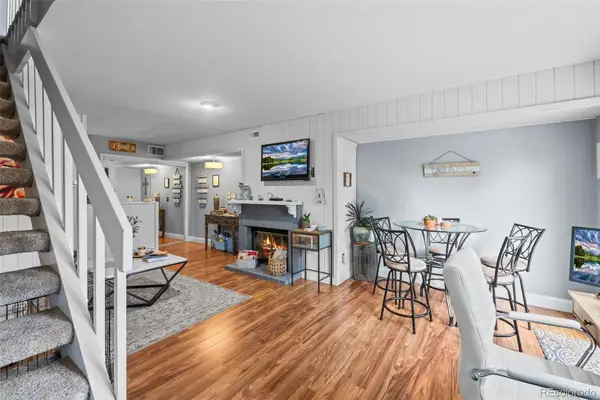 $305,000Active2 beds 1 baths858 sq. ft.
$305,000Active2 beds 1 baths858 sq. ft.4921 Garrison Street #204G, Wheat Ridge, CO 80033
MLS# 5112393Listed by: AVENUES UNLIMITED - New
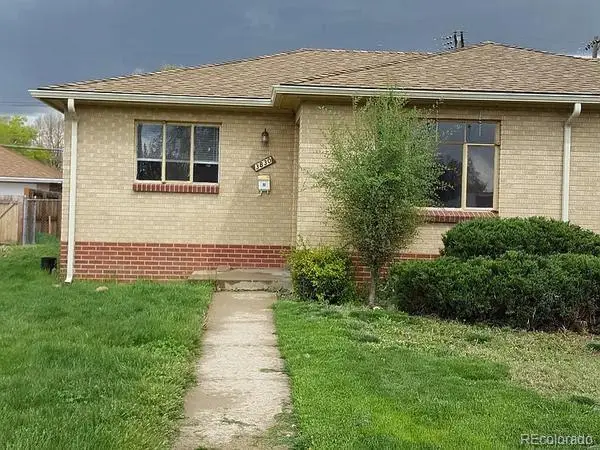 $550,000Active3 beds 2 baths1,548 sq. ft.
$550,000Active3 beds 2 baths1,548 sq. ft.3820-3830 Pierce Street, Wheat Ridge, CO 80033
MLS# 7861538Listed by: ROCKY MOUNTAIN REAL ESTATE INC - Coming Soon
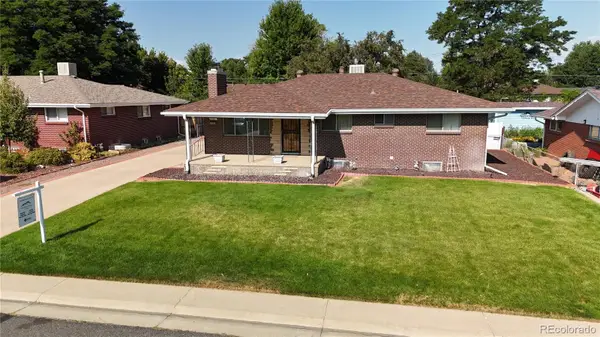 $599,000Coming Soon5 beds 3 baths
$599,000Coming Soon5 beds 3 baths4561 Quay Street, Wheat Ridge, CO 80033
MLS# 2965705Listed by: HOMESMART - New
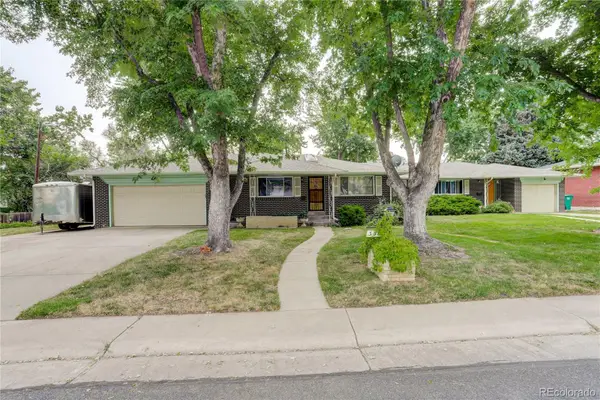 $825,000Active4 beds 3 baths3,635 sq. ft.
$825,000Active4 beds 3 baths3,635 sq. ft.3380 Yarrow Street, Wheat Ridge, CO 80033
MLS# 8852879Listed by: COLDWELL BANKER REALTY 56 - New
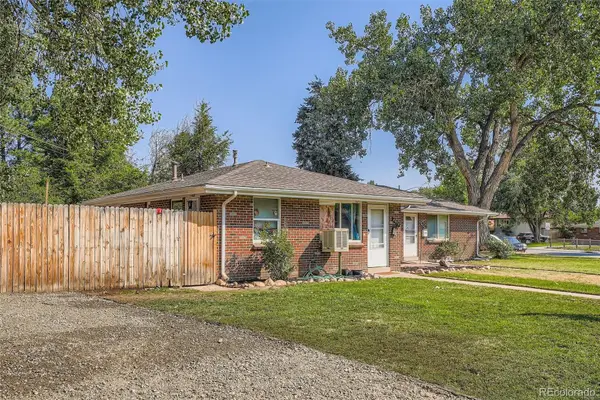 $589,900Active4 beds 2 baths1,566 sq. ft.
$589,900Active4 beds 2 baths1,566 sq. ft.8805 W 46th Avenue, Wheat Ridge, CO 80033
MLS# 5276165Listed by: METROPOLITAN DENVER RE BROKERAGE

