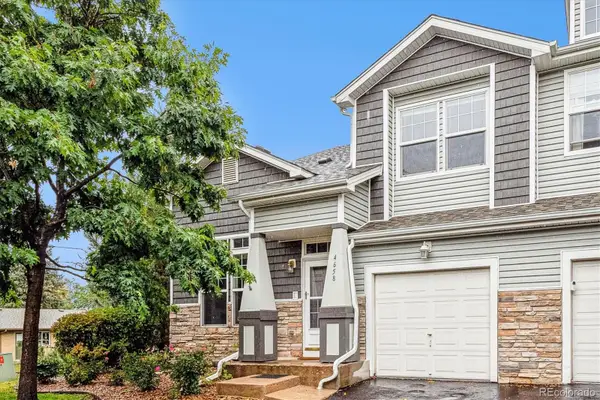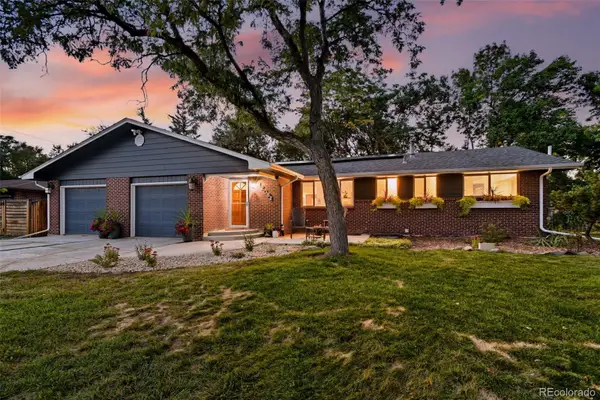3820-3830 Pierce Street, Wheat Ridge, CO 80033
Local realty services provided by:LUX Real Estate Company ERA Powered
3820-3830 Pierce Street,Wheat Ridge, CO 80033
$545,000
- 3 Beds
- 2 Baths
- 1,548 sq. ft.
- Multi-family
- Active
Listed by:carrie hillCARRIE@RMRE-INC.COM,303-579-9449
Office:rocky mountain real estate inc
MLS#:7861538
Source:ML
Price summary
- Price:$545,000
- Price per sq. ft.:$352.07
About this home
Easy to fill BRICK side by side duplex most recently rented for $43,450 per year including both sides. Includes two car garage and has the highly desired r-3 Zoning and adjoining MU-N. Just one building off of 38th and Pierce (the DQ is there). No HOA. Taxes, Insurance annually is $9058. NOI $34,393 Cap Rate desirable 6.3; plus major upside with zoning already in place convert existing 2 car garage to 3rd unit. Intentionally ended long term leases so you can start over with none of the obligations to offer perpetual leases. (leases under 12 months can be terminated at end, tenants who have stayed over 12 months get to stay). Nice hardwood floors. Both kitchens updated. Both bathrooms newer with custom tile. Brand new sewer line. You can show the property prior to close to your new tenants. Super desirable location and sizes make this property very easy to get long term tenants. Roof and furnace certified.
Contact an agent
Home facts
- Year built:1952
- Listing ID #:7861538
Rooms and interior
- Bedrooms:3
- Total bathrooms:2
- Living area:1,548 sq. ft.
Heating and cooling
- Heating:Forced Air, Natural Gas
Structure and exterior
- Roof:Composition
- Year built:1952
- Building area:1,548 sq. ft.
- Lot area:0.21 Acres
Schools
- High school:Wheat Ridge
- Middle school:Everitt
- Elementary school:Stevens
Utilities
- Water:Public
- Sewer:Public Sewer
Finances and disclosures
- Price:$545,000
- Price per sq. ft.:$352.07
- Tax amount:$3,083 (2024)
New listings near 3820-3830 Pierce Street
- New
 $409,000Active2 beds 2 baths1,219 sq. ft.
$409,000Active2 beds 2 baths1,219 sq. ft.4658 Flower Street, Wheat Ridge, CO 80033
MLS# 8459558Listed by: RE/MAX PROFESSIONALS - New
 $765,000Active4 beds 3 baths2,366 sq. ft.
$765,000Active4 beds 3 baths2,366 sq. ft.3222 Pierce Street, Wheat Ridge, CO 80033
MLS# 6000442Listed by: MB BELLISSIMO HOMES - Coming Soon
 $449,500Coming Soon3 beds 1 baths
$449,500Coming Soon3 beds 1 baths4040 Newman Street, Wheat Ridge, CO 80033
MLS# 2036779Listed by: US REALTY PROS LLC - Open Sat, 10am to 2pmNew
 $950,000Active5 beds 3 baths2,581 sq. ft.
$950,000Active5 beds 3 baths2,581 sq. ft.12081 W 32nd Drive, Wheat Ridge, CO 80033
MLS# 1807309Listed by: COMPASS - DENVER - New
 $750,000Active8 beds 4 baths3,360 sq. ft.
$750,000Active8 beds 4 baths3,360 sq. ft.4350 Brentwood Street, Wheat Ridge, CO 80033
MLS# 4646269Listed by: MONTEREY REAL ESTATE - New
 $789,900Active5 beds 2 baths2,482 sq. ft.
$789,900Active5 beds 2 baths2,482 sq. ft.2915 Webster Street, Wheat Ridge, CO 80033
MLS# 2623904Listed by: LICHER REAL ESTATE GROUP - Open Sat, 10am to 12pmNew
 $575,000Active4 beds 2 baths1,553 sq. ft.
$575,000Active4 beds 2 baths1,553 sq. ft.2845 Fenton Street, Wheat Ridge, CO 80214
MLS# 6779139Listed by: EXP REALTY, LLC - New
 $599,000Active3 beds 2 baths1,163 sq. ft.
$599,000Active3 beds 2 baths1,163 sq. ft.10095 W 41st Avenue, Wheat Ridge, CO 80033
MLS# 9812501Listed by: KELLER WILLIAMS ADVANTAGE REALTY LLC - New
 $600,000Active4 beds 3 baths1,836 sq. ft.
$600,000Active4 beds 3 baths1,836 sq. ft.4615 Field Street, Wheat Ridge, CO 80033
MLS# 1901954Listed by: RE/MAX PROFESSIONALS - Open Fri, 4:30 to 7:30pmNew
 $1,150,000Active5 beds 4 baths2,008 sq. ft.
$1,150,000Active5 beds 4 baths2,008 sq. ft.3860 Dudley Street, Wheat Ridge, CO 80033
MLS# 7976831Listed by: RE/MAX ALLIANCE - OLDE TOWN
