22 Rangeview Drive, Wheat Ridge, CO 80215
Local realty services provided by:RONIN Real Estate Professionals ERA Powered
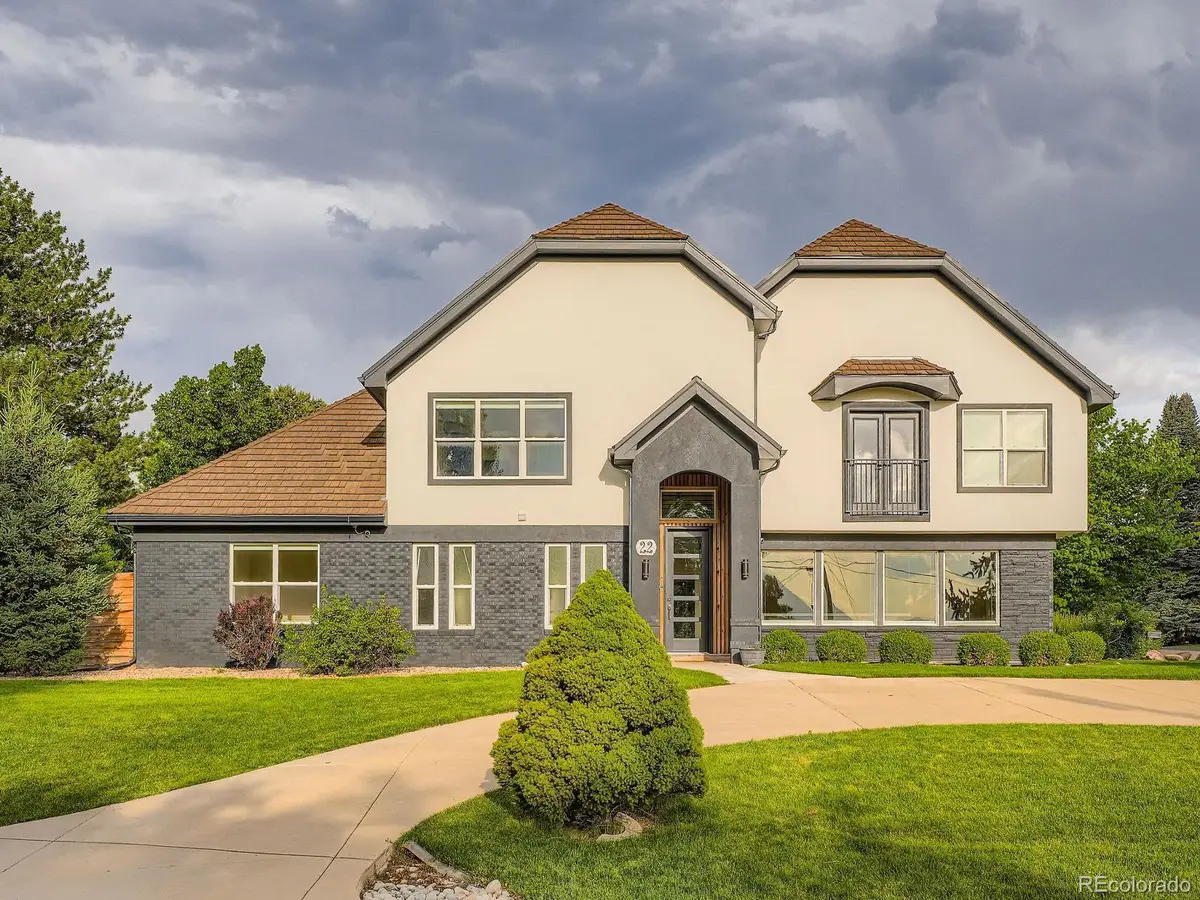
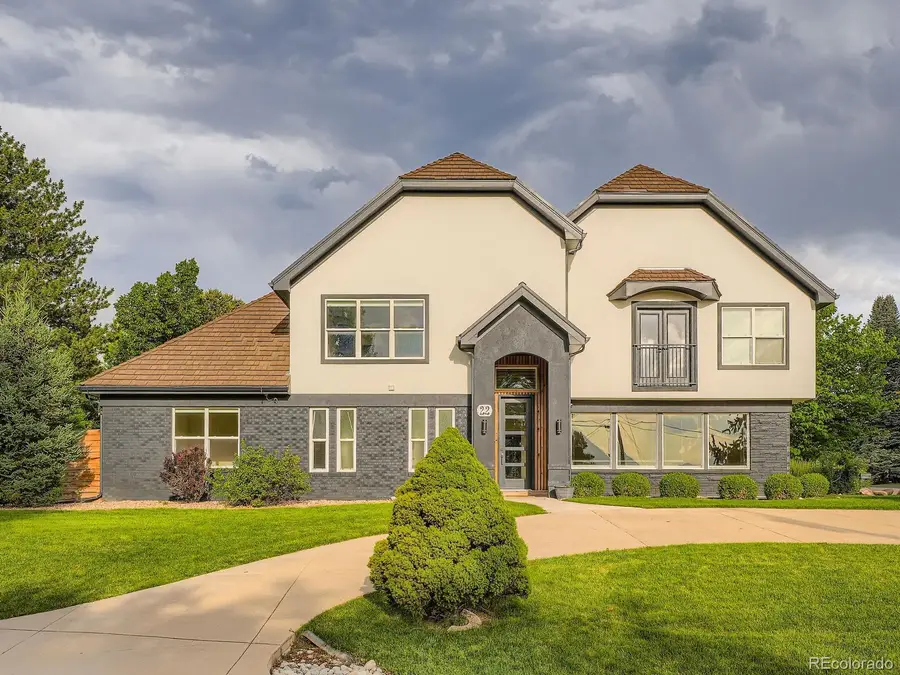

22 Rangeview Drive,Wheat Ridge, CO 80215
$1,700,000
- 5 Beds
- 5 Baths
- 3,978 sq. ft.
- Single family
- Active
Listed by:ciaran o'brienCiaran@modusrealestate.com,253-973-9838
Office:modus real estate
MLS#:4837658
Source:ML
Price summary
- Price:$1,700,000
- Price per sq. ft.:$427.35
About this home
Seller took feedback from previous listing, new updates include a mother in-law suite, new bathroom, mud room, new garage and other upgrades.
Welcome to your fully remodeled and charming East Applewood retreat. This fully remodeled 5-bedroom, 5-bathroom home offers fantastic living in one of the most desirable neighborhoods, Paramount Heights.
As you step inside, you're greeted by an inviting foyer leading into a bright and airy open floor plan. The main level features a gourmet kitchen with waterfall quartz countertops, double island and ample cabinet space, all the while admiring mountain views from your dining island. Entertaining guests is of ease, with the adjacent dining area flowing seamlessly into the cozy living room, complete with a log fireplace and large windows with an accordion door leading to the vast backyard.
3 bedrooms accompany the kitchen on the main floor with a large nice en-suite bathroom, and two sizable bedrooms and a full bath. The bonus room/mother in-law suite has a 3/4 bath, its own entrance, patio and a wet bar.
The expansive primary suite with his and her walk-in closets boasting a private ensuite bathroom with dual vanities, a soaking tub, second laundry room and a steam shower. The guest bedroom, bathroom, office or second living space join the primary bedroom upstairs.
Some of the amenities include, 2 furnace/AC (one new furnace/AC), dual electrical panel, and wet bars, among other amenities.
The new 20x25 garage is in for permit with the city of Wheat Ridge and should be permitted shortly.
Outside, the beautifully landscaped yard offers the ideal setting for outdoor gatherings and enjoying the Colorado sunshine. Covered porch, hot tub ready and gas valve, are what you are looking for in a backyard. Located on a corner lot with a circular drive the cul-de-sac makes the location even better.
Conveniently located in East Applewood, great schools and easy access to downtown and the mountains.
Contact an agent
Home facts
- Year built:1961
- Listing Id #:4837658
Rooms and interior
- Bedrooms:5
- Total bathrooms:5
- Full bathrooms:2
- Living area:3,978 sq. ft.
Heating and cooling
- Cooling:Central Air
- Heating:Forced Air
Structure and exterior
- Roof:Composition
- Year built:1961
- Building area:3,978 sq. ft.
- Lot area:0.43 Acres
Schools
- High school:Wheat Ridge
- Middle school:Everitt
- Elementary school:Stober
Utilities
- Water:Public
- Sewer:Public Sewer
Finances and disclosures
- Price:$1,700,000
- Price per sq. ft.:$427.35
- Tax amount:$6,313 (2023)
New listings near 22 Rangeview Drive
- New
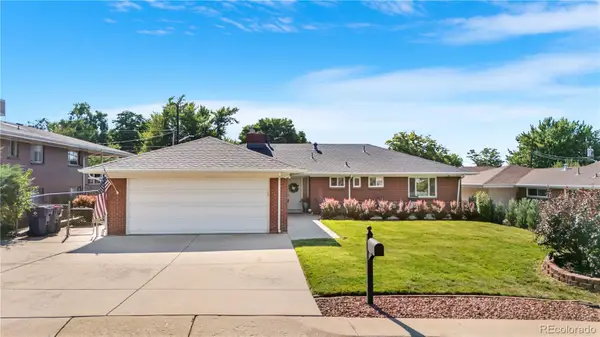 $715,000Active3 beds 2 baths1,827 sq. ft.
$715,000Active3 beds 2 baths1,827 sq. ft.3645 Holland Court, Wheat Ridge, CO 80033
MLS# 8487301Listed by: COLORADO HOME REALTY - Coming SoonOpen Sat, 10am to 12pm
 $185,000Coming Soon1 beds 1 baths
$185,000Coming Soon1 beds 1 baths7740 W 35th Avenue #208, Wheat Ridge, CO 80033
MLS# 5747748Listed by: KELLER WILLIAMS DTC - New
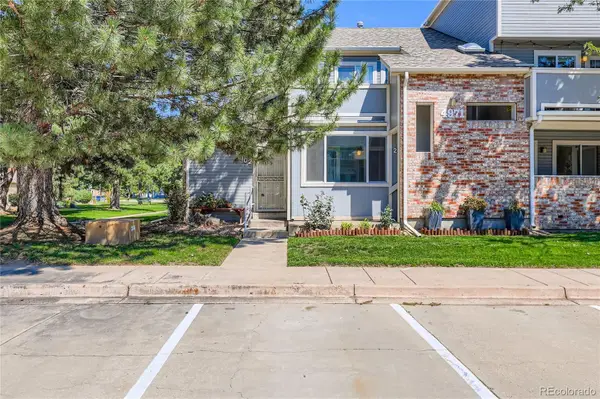 $265,000Active2 beds 2 baths1,151 sq. ft.
$265,000Active2 beds 2 baths1,151 sq. ft.4971 Garrison Street #102A, Wheat Ridge, CO 80033
MLS# 5833334Listed by: COMPASS COLORADO, LLC - BOULDER - Open Sat, 1 to 3pmNew
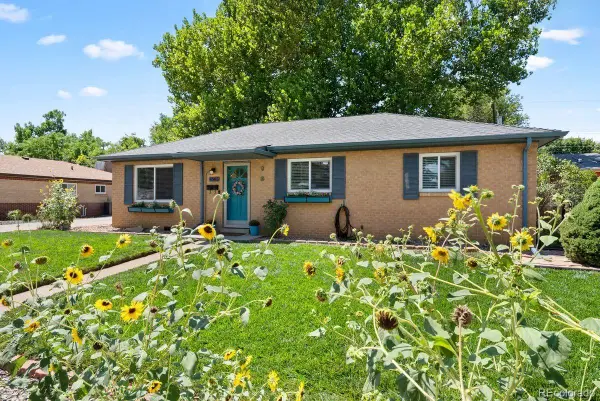 $525,000Active3 beds 2 baths1,075 sq. ft.
$525,000Active3 beds 2 baths1,075 sq. ft.4565 Flower Street, Wheat Ridge, CO 80033
MLS# 3545113Listed by: LIV SOTHEBY'S INTERNATIONAL REALTY - New
 $835,000Active4 beds 4 baths2,516 sq. ft.
$835,000Active4 beds 4 baths2,516 sq. ft.4000 Upham Street, Wheat Ridge, CO 80033
MLS# 4570494Listed by: LIV SOTHEBY'S INTERNATIONAL REALTY - New
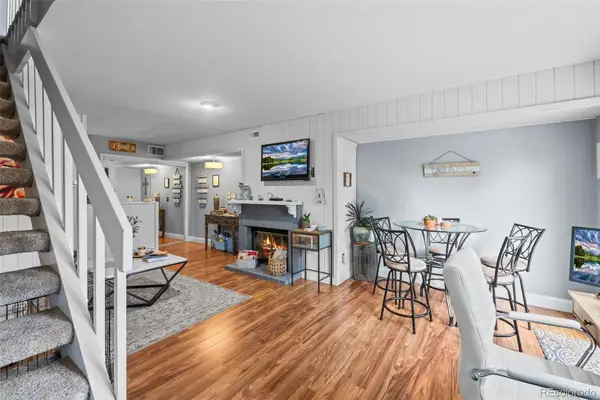 $305,000Active2 beds 1 baths858 sq. ft.
$305,000Active2 beds 1 baths858 sq. ft.4921 Garrison Street #204G, Wheat Ridge, CO 80033
MLS# 5112393Listed by: AVENUES UNLIMITED - New
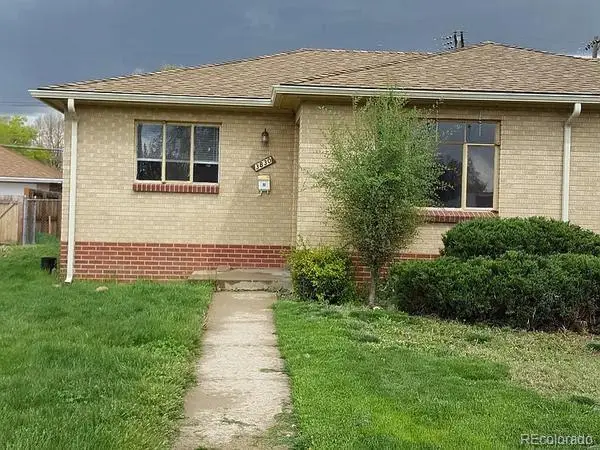 $550,000Active3 beds 2 baths1,548 sq. ft.
$550,000Active3 beds 2 baths1,548 sq. ft.3820-3830 Pierce Street, Wheat Ridge, CO 80033
MLS# 7861538Listed by: ROCKY MOUNTAIN REAL ESTATE INC - Coming Soon
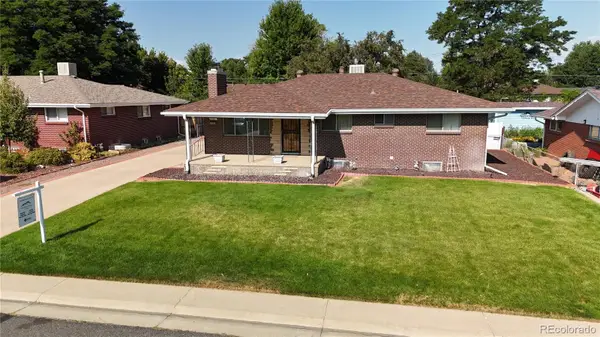 $599,000Coming Soon5 beds 3 baths
$599,000Coming Soon5 beds 3 baths4561 Quay Street, Wheat Ridge, CO 80033
MLS# 2965705Listed by: HOMESMART - New
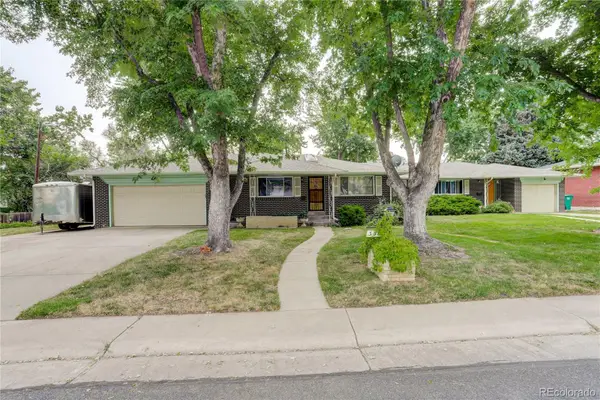 $825,000Active4 beds 3 baths3,635 sq. ft.
$825,000Active4 beds 3 baths3,635 sq. ft.3380 Yarrow Street, Wheat Ridge, CO 80033
MLS# 8852879Listed by: COLDWELL BANKER REALTY 56 - New
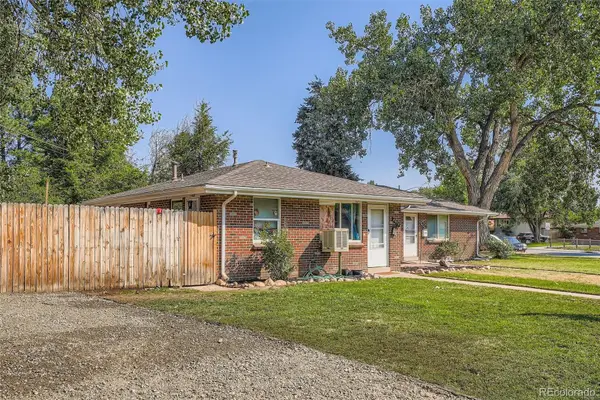 $589,900Active4 beds 2 baths1,566 sq. ft.
$589,900Active4 beds 2 baths1,566 sq. ft.8805 W 46th Avenue, Wheat Ridge, CO 80033
MLS# 5276165Listed by: METROPOLITAN DENVER RE BROKERAGE

