3125 Xenon Street, Wheat Ridge, CO 80215
Local realty services provided by:ERA Teamwork Realty
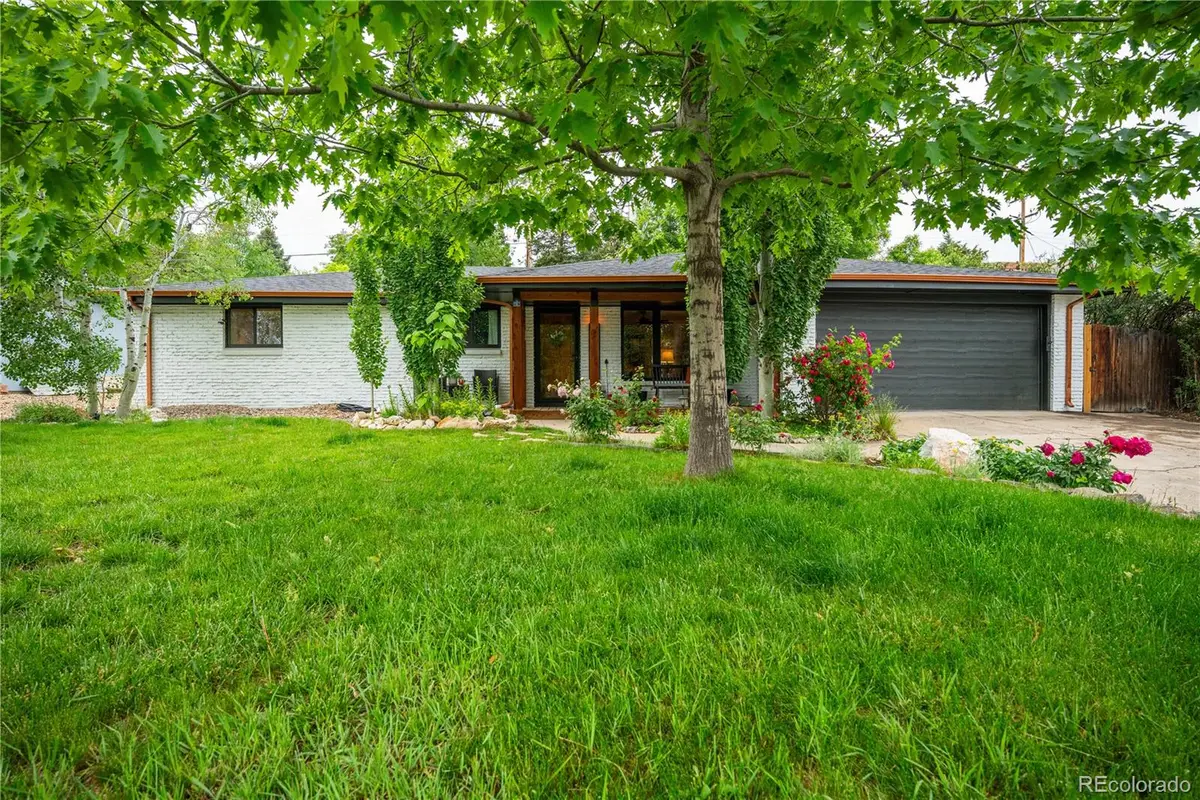
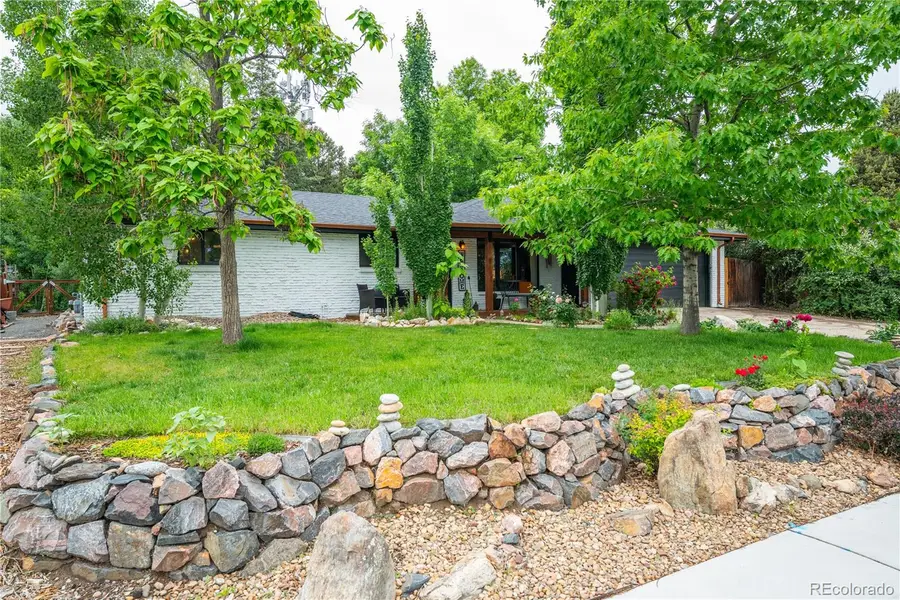
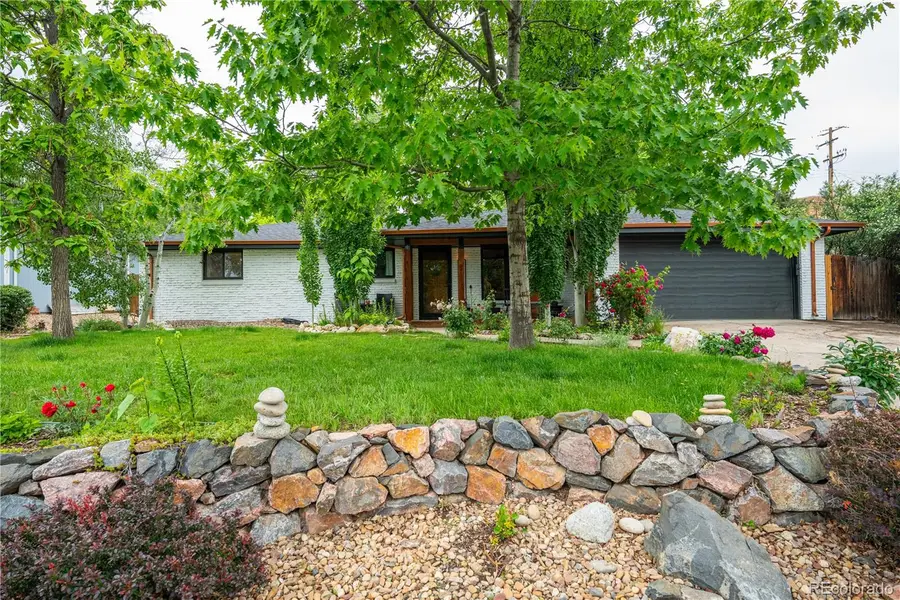
3125 Xenon Street,Wheat Ridge, CO 80215
$960,000
- 4 Beds
- 3 Baths
- 2,636 sq. ft.
- Single family
- Active
Listed by:gina robiegina.robie@gmail.com
Office:century 21 bear facts realty
MLS#:8370743
Source:ML
Price summary
- Price:$960,000
- Price per sq. ft.:$364.19
About this home
Welcome to your dream escape. Nestled on the west side of Denver this unique 4 bedroom, 3 bathroom home offers the perfect blend of outdoor serenity and modern living, designed with character and comfort in mind. Step outside to your private oasis where you have a multi-level waterfall, treehouse, 2 swings, terraced irrigated gardening, hot tub, fire pit, and pergola which creates a peaceful ambiance. Perfect for morning coffee or evening relaxation. Inside, enjoy your private home theater, ideal for movie nights of entertaining guests. This open layout includes a modern kitchen with high-end Cafè appliances including custom 2 tap countertop beverage station cooler and refrigerator. Cambria countertops and walk-in food pantry. The primary bedroom has a large walk-in closet and a full bathroom on suite. Located so close to I-70 and many amenities for your convenience just at the end of the block. Don't miss this rare opportunity to own this one of a kind property that feels like a vacation every day. Schedule your showing today.
Contact an agent
Home facts
- Year built:1958
- Listing Id #:8370743
Rooms and interior
- Bedrooms:4
- Total bathrooms:3
- Full bathrooms:1
- Living area:2,636 sq. ft.
Heating and cooling
- Cooling:Attic Fan, Evaporative Cooling
- Heating:Forced Air
Structure and exterior
- Roof:Composition
- Year built:1958
- Building area:2,636 sq. ft.
- Lot area:0.25 Acres
Schools
- High school:Wheat Ridge
- Middle school:Everitt
- Elementary school:Prospect Valley
Utilities
- Water:Public
- Sewer:Public Sewer
Finances and disclosures
- Price:$960,000
- Price per sq. ft.:$364.19
- Tax amount:$3,450 (2024)
New listings near 3125 Xenon Street
- Coming Soon
 $890,000Coming Soon4 beds 4 baths
$890,000Coming Soon4 beds 4 baths4020 Fenton Court, Denver, CO 80212
MLS# 9189229Listed by: TRAILHEAD RESIDENTIAL GROUP - New
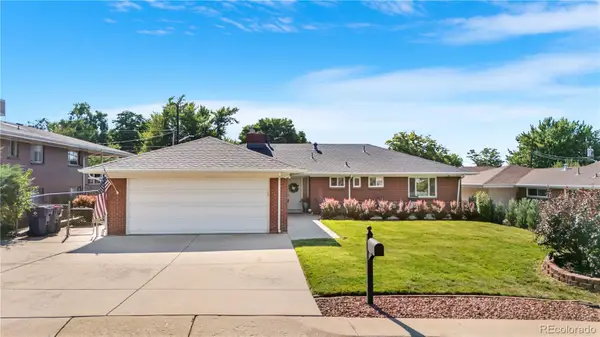 $715,000Active3 beds 2 baths1,827 sq. ft.
$715,000Active3 beds 2 baths1,827 sq. ft.3645 Holland Court, Wheat Ridge, CO 80033
MLS# 8487301Listed by: COLORADO HOME REALTY - Coming SoonOpen Sat, 10am to 12pm
 $185,000Coming Soon1 beds 1 baths
$185,000Coming Soon1 beds 1 baths7740 W 35th Avenue #208, Wheat Ridge, CO 80033
MLS# 5747748Listed by: KELLER WILLIAMS DTC - New
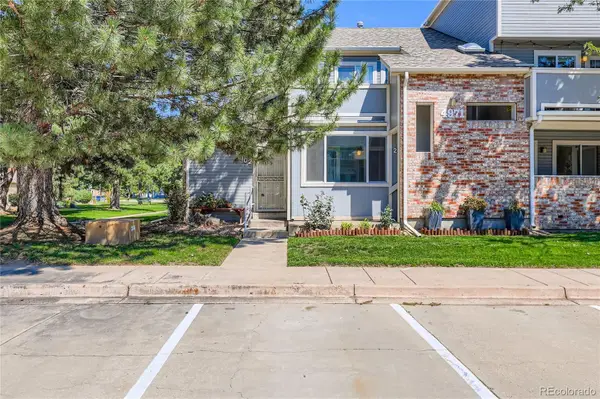 $265,000Active2 beds 2 baths1,151 sq. ft.
$265,000Active2 beds 2 baths1,151 sq. ft.4971 Garrison Street #102A, Wheat Ridge, CO 80033
MLS# 5833334Listed by: COMPASS COLORADO, LLC - BOULDER - Open Sat, 1 to 3pmNew
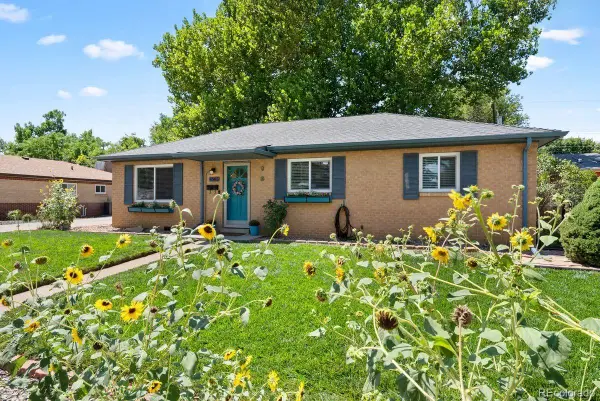 $525,000Active3 beds 2 baths1,075 sq. ft.
$525,000Active3 beds 2 baths1,075 sq. ft.4565 Flower Street, Wheat Ridge, CO 80033
MLS# 3545113Listed by: LIV SOTHEBY'S INTERNATIONAL REALTY - New
 $835,000Active4 beds 4 baths2,516 sq. ft.
$835,000Active4 beds 4 baths2,516 sq. ft.4000 Upham Street, Wheat Ridge, CO 80033
MLS# 4570494Listed by: LIV SOTHEBY'S INTERNATIONAL REALTY - New
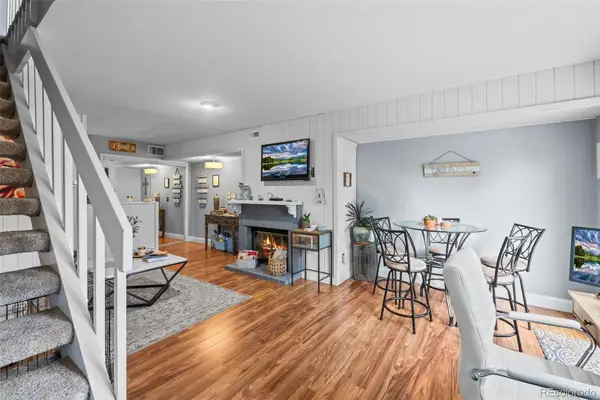 $305,000Active2 beds 1 baths858 sq. ft.
$305,000Active2 beds 1 baths858 sq. ft.4921 Garrison Street #204G, Wheat Ridge, CO 80033
MLS# 5112393Listed by: AVENUES UNLIMITED - New
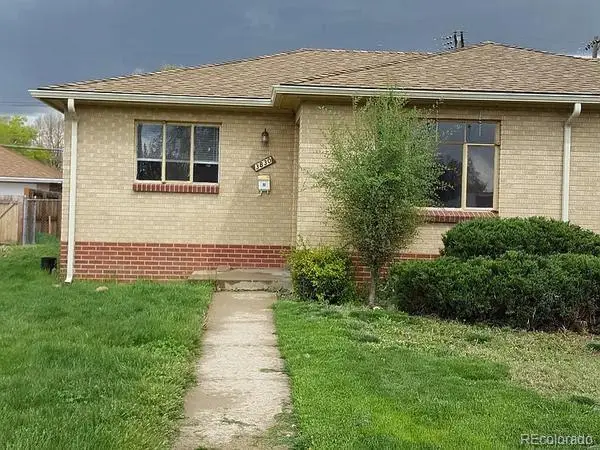 $550,000Active3 beds 2 baths1,548 sq. ft.
$550,000Active3 beds 2 baths1,548 sq. ft.3820-3830 Pierce Street, Wheat Ridge, CO 80033
MLS# 7861538Listed by: ROCKY MOUNTAIN REAL ESTATE INC - Coming Soon
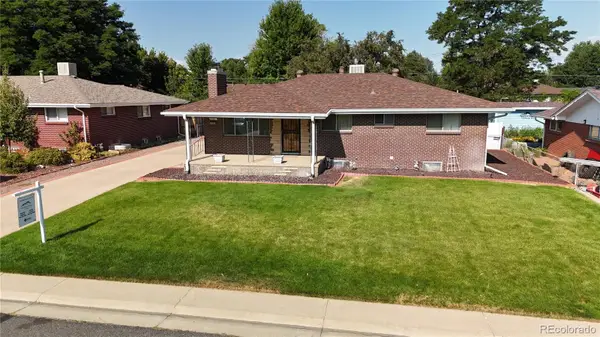 $599,000Coming Soon5 beds 3 baths
$599,000Coming Soon5 beds 3 baths4561 Quay Street, Wheat Ridge, CO 80033
MLS# 2965705Listed by: HOMESMART - New
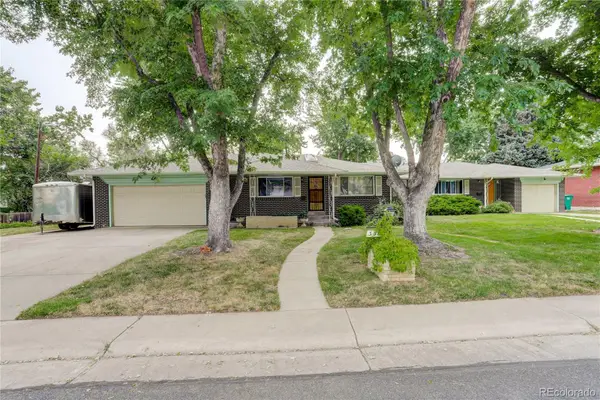 $825,000Active4 beds 3 baths3,635 sq. ft.
$825,000Active4 beds 3 baths3,635 sq. ft.3380 Yarrow Street, Wheat Ridge, CO 80033
MLS# 8852879Listed by: COLDWELL BANKER REALTY 56

