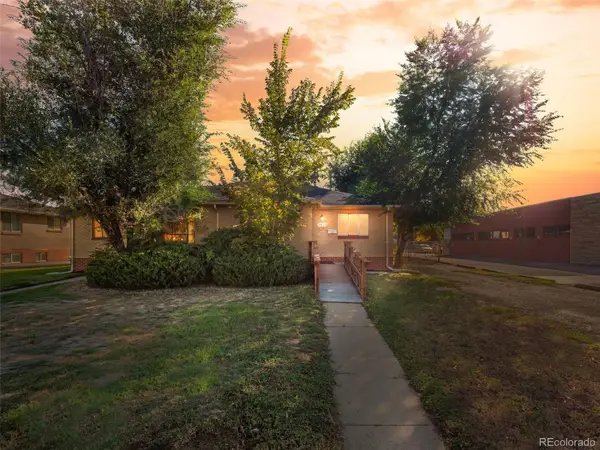3269 Swadley Street, Wheat Ridge, CO 80033
Local realty services provided by:LUX Real Estate Company ERA Powered
3269 Swadley Street,Wheat Ridge, CO 80033
$875,000
- 4 Beds
- 3 Baths
- 2,994 sq. ft.
- Single family
- Active
Listed by:denise duran marcumdenise.duranmarcum@compass.com,303-995-5205
Office:compass - denver
MLS#:8683417
Source:ML
Price summary
- Price:$875,000
- Price per sq. ft.:$292.25
About this home
Welcome to Applewood Knolls — where mid-century modern design meets timeless Colorado living.
Beautifully updated ranch with a garden-level walkout basement sits on a lush 12,197 sq ft lot surrounded by mature trees and other gorgeous homes.
The main level showcases an open-concept design anchored by a wall of windows that brings the outdoors in. The spacious family room, dining area, and kitchen flow seamlessly together—ideal for entertaining or everyday living. The kitchen features rich slab cherry cabinets, granite countertops, stainless appliances, and a beautiful tile backsplash, perfectly capturing the home’s authentic mid-century modern vibe.
You’ll find three bedrooms and two updated bathrooms on the main level, including a large primary suite with a beautifully remodeled ensuite bath. The second full bath has also been fully updated with fun, stylish finishes that complement the home’s character.
The garden-level basement offers incredible versatility with a huge recreation room, custom bar, fireplace, and built-in shelving—a true entertainer’s dream. There’s also a guest suite, three-quarter bath, flex room, and laundry area with extra storage.
Additional features include fresh paint throughout, a new deck, refreshed landscaping, a brand-new oversized driveway with RV parking, and an extra-deep two-car garage.
Experience the quintessential Applewood lifestyle—mid-century charm, thoughtful updates, and a setting that feels like home the moment you arrive.
Contact an agent
Home facts
- Year built:1970
- Listing ID #:8683417
Rooms and interior
- Bedrooms:4
- Total bathrooms:3
- Full bathrooms:1
- Living area:2,994 sq. ft.
Heating and cooling
- Cooling:Central Air
- Heating:Forced Air, Natural Gas
Structure and exterior
- Roof:Composition
- Year built:1970
- Building area:2,994 sq. ft.
- Lot area:0.28 Acres
Schools
- High school:Wheat Ridge
- Middle school:Everitt
- Elementary school:Prospect Valley
Utilities
- Water:Public
- Sewer:Public Sewer
Finances and disclosures
- Price:$875,000
- Price per sq. ft.:$292.25
- Tax amount:$4,547 (2024)
New listings near 3269 Swadley Street
- New
 $549,900Active3 beds 3 baths1,942 sq. ft.
$549,900Active3 beds 3 baths1,942 sq. ft.5160 Ward Road, Wheat Ridge, CO 80033
MLS# 6323017Listed by: RE/MAX OF CHERRY CREEK - New
 $725,000Active4 beds 2 baths2,038 sq. ft.
$725,000Active4 beds 2 baths2,038 sq. ft.7265 W 27th Avenue, Wheat Ridge, CO 80033
MLS# 7153207Listed by: 8Z REAL ESTATE - New
 $715,000Active3 beds 2 baths1,598 sq. ft.
$715,000Active3 beds 2 baths1,598 sq. ft.4055 Depew Street, Wheat Ridge, CO 80212
MLS# 7927271Listed by: COMPASS - DENVER - New
 $375,000Active2 beds 1 baths850 sq. ft.
$375,000Active2 beds 1 baths850 sq. ft.3830 Pierce Street, Wheat Ridge, CO 80033
MLS# 6765819Listed by: THE GOLD STANDARD BROKERAGE - New
 $350,000Active1 beds 1 baths698 sq. ft.
$350,000Active1 beds 1 baths698 sq. ft.3820 Pierce Street, Wheat Ridge, CO 80033
MLS# 6339277Listed by: THE GOLD STANDARD BROKERAGE - New
 $1,199,000Active6 beds 6 baths7,322 sq. ft.
$1,199,000Active6 beds 6 baths7,322 sq. ft.3220 Estes Street, Wheat Ridge, CO 80033
MLS# 9682114Listed by: KELLER WILLIAMS ADVANTAGE REALTY LLC - New
 $749,000Active4 beds 4 baths2,135 sq. ft.
$749,000Active4 beds 4 baths2,135 sq. ft.10163 W 38th Avenue, Wheat Ridge, CO 80033
MLS# 3315554Listed by: INVALESCO REAL ESTATE  $310,000Active2 beds 1 baths818 sq. ft.
$310,000Active2 beds 1 baths818 sq. ft.6005 W 39th Avenue #6005, Wheat Ridge, CO 80033
MLS# 5226729Listed by: ENGEL & VOLKERS DENVER $975,000Active5 beds 4 baths2,839 sq. ft.
$975,000Active5 beds 4 baths2,839 sq. ft.10320 W 35th Avenue, Wheat Ridge, CO 80033
MLS# 6708341Listed by: COMPASS - DENVER
