3320 Yukon Court, Wheat Ridge, CO 80033
Local realty services provided by:ERA Teamwork Realty
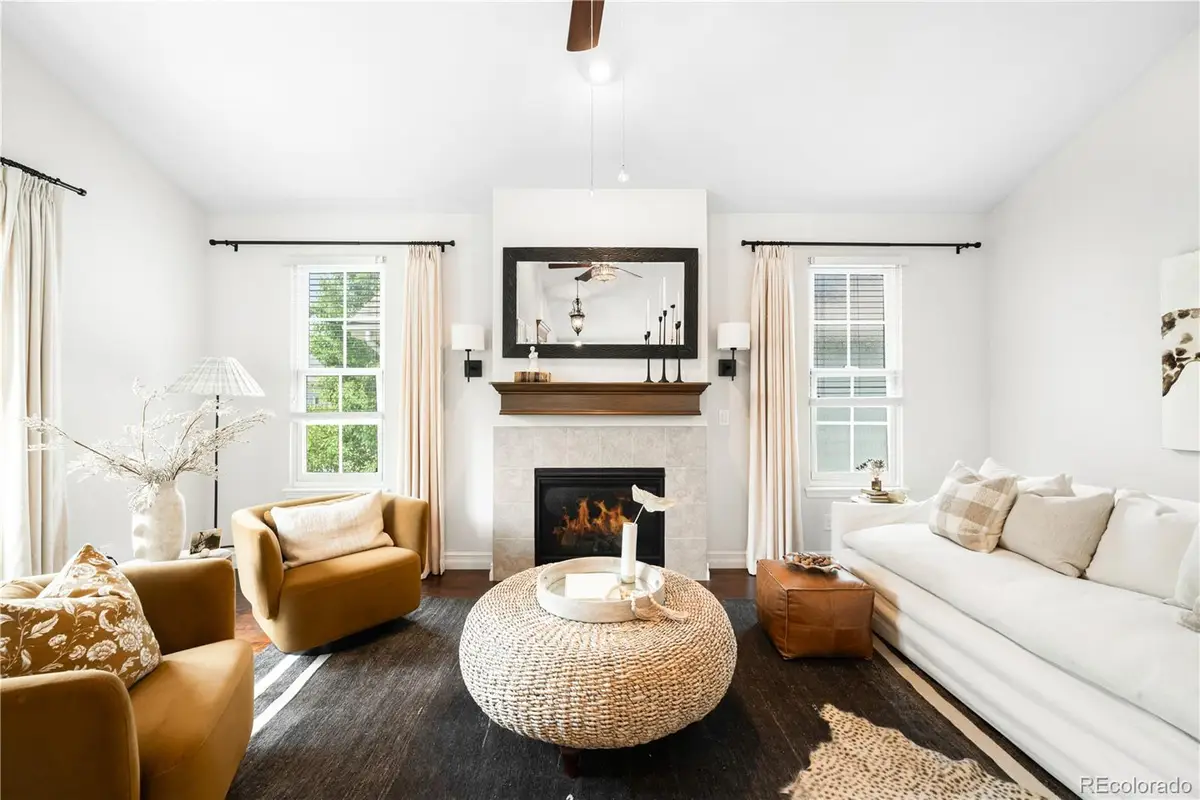
Listed by:shelby richardsonsrichardson@livsothebysrealty.com,941-504-4557
Office:liv sotheby's international realty
MLS#:4007976
Source:ML
Sorry, we are unable to map this address
Price summary
- Price:$765,000
- Monthly HOA dues:$183.33
About this home
Built in 2017, this well-maintained 3-bedroom, 3-bathroom home in the exclusive Yukon Grove neighborhood offers a warm, Pottery Barn–esque charm throughout. Tucked in a quiet community and just minutes from Crown Hill Park, Sloan’s Lake, and the new Lifetime Fitness, this home is perfectly situated for both convenience and lifestyle. Whether you're headed downtown or into the foothills, you'll be there in 20 minutes or less. Open-concept main floor, where the kitchen features sleek Bosch appliances and quartz countertops. The cozy living room, centered around a gas fireplace, is ideal for relaxing evenings. Step out back to your private patio, perfect for small gatherings or morning coffee. Upstairs, the spacious primary suite includes a walk-in closet with custom shelving and a luxurious 5-piece bath. The nearby laundry room makes everyday living a breeze. Downstairs, the finished basement offers a wide open family room with a second fireplace, plus a comfortable guest bedroom and full bath. Garden-level windows provide great natural light, making the space feel bright and welcoming.Homes in Yukon Grove rarely hit the market—don't miss your chance to own in this coveted neighborhood.
Contact an agent
Home facts
- Year built:2017
- Listing Id #:4007976
Rooms and interior
- Bedrooms:3
- Total bathrooms:3
- Full bathrooms:2
Heating and cooling
- Cooling:Central Air
- Heating:Forced Air
Structure and exterior
- Roof:Composition
- Year built:2017
Schools
- High school:Wheat Ridge
- Middle school:Everitt
- Elementary school:Stevens
Utilities
- Water:Public
- Sewer:Public Sewer
Finances and disclosures
- Price:$765,000
- Tax amount:$4,046 (2024)
New listings near 3320 Yukon Court
- Coming SoonOpen Sun, 11am to 1pm
 $1,365,000Coming Soon4 beds 3 baths
$1,365,000Coming Soon4 beds 3 baths3370 Ward Road, Wheat Ridge, CO 80033
MLS# 4820304Listed by: MILEHIMODERN - Coming Soon
 $890,000Coming Soon4 beds 4 baths
$890,000Coming Soon4 beds 4 baths4020 Fenton Court, Denver, CO 80212
MLS# 9189229Listed by: TRAILHEAD RESIDENTIAL GROUP - New
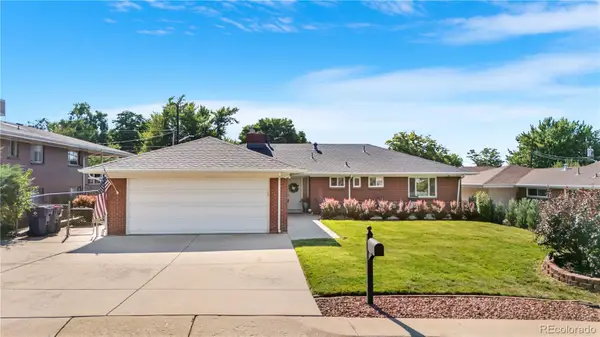 $715,000Active3 beds 2 baths1,827 sq. ft.
$715,000Active3 beds 2 baths1,827 sq. ft.3645 Holland Court, Wheat Ridge, CO 80033
MLS# 8487301Listed by: COLORADO HOME REALTY - Coming SoonOpen Sat, 10am to 12pm
 $185,000Coming Soon1 beds 1 baths
$185,000Coming Soon1 beds 1 baths7740 W 35th Avenue #208, Wheat Ridge, CO 80033
MLS# 5747748Listed by: KELLER WILLIAMS DTC - New
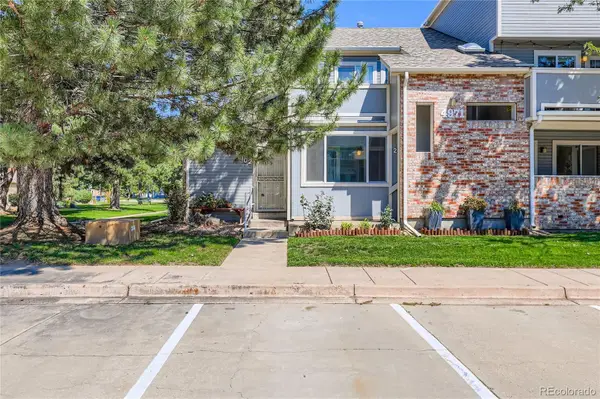 $265,000Active2 beds 2 baths1,151 sq. ft.
$265,000Active2 beds 2 baths1,151 sq. ft.4971 Garrison Street #102A, Wheat Ridge, CO 80033
MLS# 5833334Listed by: COMPASS COLORADO, LLC - BOULDER - Open Sat, 1 to 3pmNew
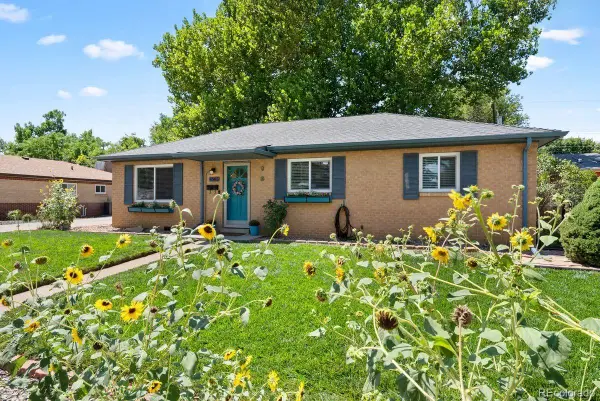 $525,000Active3 beds 2 baths1,075 sq. ft.
$525,000Active3 beds 2 baths1,075 sq. ft.4565 Flower Street, Wheat Ridge, CO 80033
MLS# 3545113Listed by: LIV SOTHEBY'S INTERNATIONAL REALTY - New
 $835,000Active4 beds 4 baths2,516 sq. ft.
$835,000Active4 beds 4 baths2,516 sq. ft.4000 Upham Street, Wheat Ridge, CO 80033
MLS# 4570494Listed by: LIV SOTHEBY'S INTERNATIONAL REALTY - New
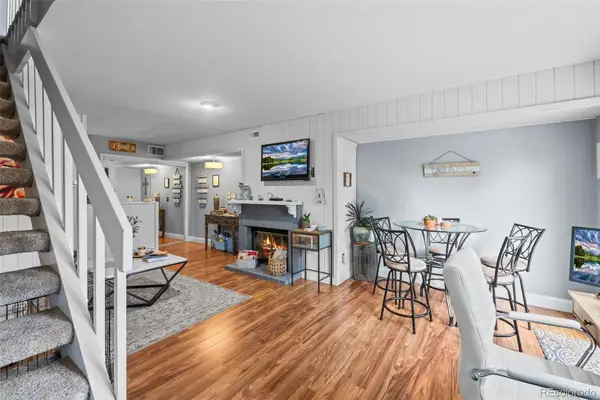 $305,000Active2 beds 1 baths858 sq. ft.
$305,000Active2 beds 1 baths858 sq. ft.4921 Garrison Street #204G, Wheat Ridge, CO 80033
MLS# 5112393Listed by: AVENUES UNLIMITED - New
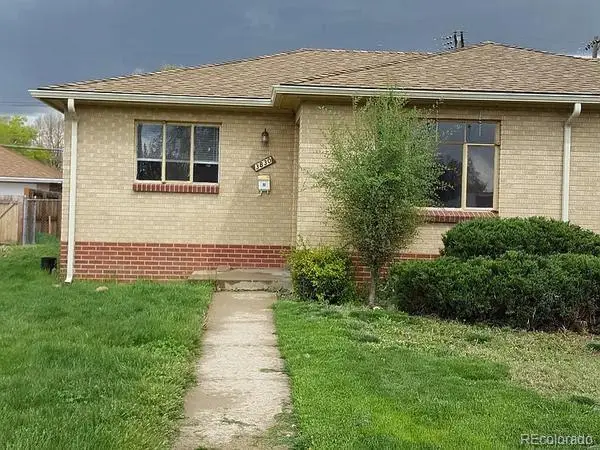 $550,000Active3 beds 2 baths1,548 sq. ft.
$550,000Active3 beds 2 baths1,548 sq. ft.3820-3830 Pierce Street, Wheat Ridge, CO 80033
MLS# 7861538Listed by: ROCKY MOUNTAIN REAL ESTATE INC - Coming Soon
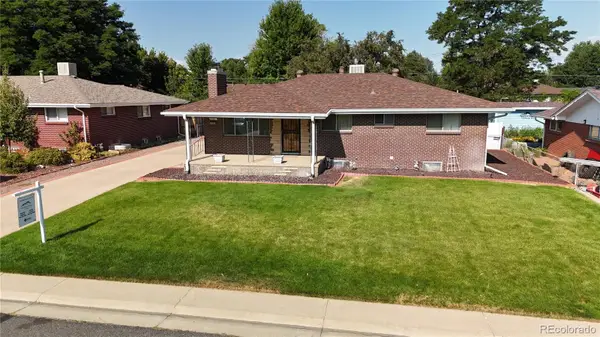 $599,000Coming Soon5 beds 3 baths
$599,000Coming Soon5 beds 3 baths4561 Quay Street, Wheat Ridge, CO 80033
MLS# 2965705Listed by: HOMESMART
