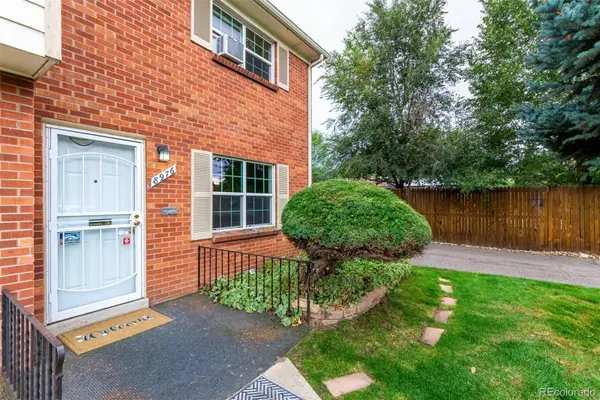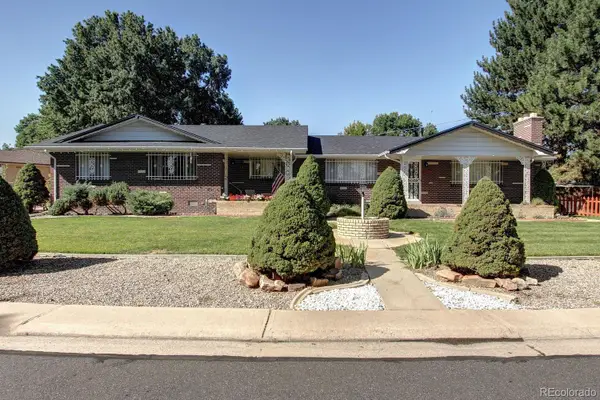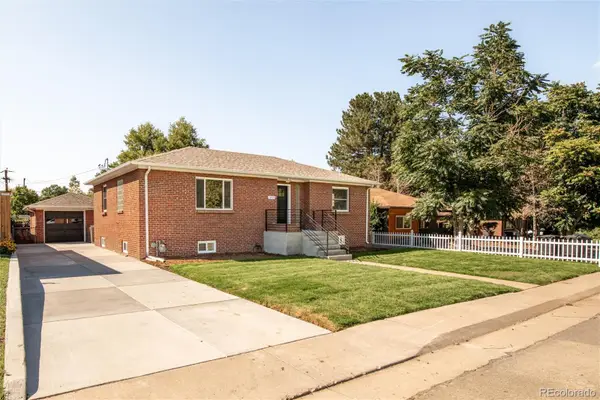3342 Marshall Street, Wheat Ridge, CO 80033
Local realty services provided by:ERA Teamwork Realty
3342 Marshall Street,Wheat Ridge, CO 80033
$662,500
- 4 Beds
- 2 Baths
- 2,190 sq. ft.
- Single family
- Active
Listed by:jennifer apeljenny@nostalgichomes.com,303-570-9690
Office:compass - denver
MLS#:6362798
Source:ML
Price summary
- Price:$662,500
- Price per sq. ft.:$302.51
- Monthly HOA dues:$420
About this home
BEST Value in Wheat Ridge for location, size & condition! Mid-Mod in Wheat Ridge - New everything! Full renovation end-to-end. Mid-mod styling. The bright open floor plan provides easy day-to-day function and entertaining in style. New kitchen w/ white-on-white detailing, quartz counters, GE Café appliance package, superb storage, and it's fully open to a casual dining area, great room, and overlooks a new multi-level deck! Deck overlooks ideal backyard space and the back gate opens onto a private green belt. Casual dining area plays host with pride and includes a gas fireplace too! Great Room easily accommodates a media center and large furniture. Kitchen & Dining open onto the enviable deck... multi-level space includes built-in seating, grilling & dining areas, fire pit & the yard opens onto open area common green space exclusively for this development feels like a personal park! King sized main level Primary Bedroom includes an impressive wall of closeting w/ room for everything! 2nd bedrm on the main works ideally for guests, kids, or home office. Step to the lower level, relish in a well-thought-out basement finish - Family room w/ 2nd gas fireplace, media space, built-in desks, hobby area & more...new flooring throughout. 3rd bedrm has garden-level egress & is well sized with excellent storage space. New full bath accented by designer tile. Enormous laundry rm w/ room to hang, store & launder! The 4th bedrm is non-conforming - works well for a playroom, hobby room, or home gym. There is a thoughtfully designed walk-in closet in the basement w/ an organization system. All of this adds up to nothing for you to do but move in and call it home! There is an low payment HOA that takes care of all outdoor maintenance - including roof, insurance, landscaping, trash & water - ideally designed as a carefree home! HOA is solid and very reasonably priced for all that it delivers. Walk to all that is Wheat Ridge - Bars, restaurants, parks, entertainment & more!
Contact an agent
Home facts
- Year built:1973
- Listing ID #:6362798
Rooms and interior
- Bedrooms:4
- Total bathrooms:2
- Full bathrooms:2
- Living area:2,190 sq. ft.
Heating and cooling
- Cooling:Central Air
- Heating:Forced Air
Structure and exterior
- Roof:Composition
- Year built:1973
- Building area:2,190 sq. ft.
- Lot area:0.05 Acres
Schools
- High school:Wheat Ridge
- Middle school:Everitt
- Elementary school:Stevens
Utilities
- Water:Public
- Sewer:Public Sewer
Finances and disclosures
- Price:$662,500
- Price per sq. ft.:$302.51
- Tax amount:$2,538 (2024)
New listings near 3342 Marshall Street
- New
 $549,900Active3 beds 3 baths1,942 sq. ft.
$549,900Active3 beds 3 baths1,942 sq. ft.5160 Ward Road, Wheat Ridge, CO 80033
MLS# 6323017Listed by: RE/MAX OF CHERRY CREEK - New
 $725,000Active4 beds 2 baths2,038 sq. ft.
$725,000Active4 beds 2 baths2,038 sq. ft.7265 W 27th Avenue, Wheat Ridge, CO 80033
MLS# 7153207Listed by: 8Z REAL ESTATE - Open Sat, 12 to 2pmNew
 $715,000Active3 beds 2 baths1,598 sq. ft.
$715,000Active3 beds 2 baths1,598 sq. ft.4055 Depew Street, Wheat Ridge, CO 80212
MLS# 7927271Listed by: COMPASS - DENVER - Open Sat, 11am to 1pmNew
 $1,199,000Active6 beds 6 baths7,322 sq. ft.
$1,199,000Active6 beds 6 baths7,322 sq. ft.3220 Estes Street, Wheat Ridge, CO 80033
MLS# 9682114Listed by: KELLER WILLIAMS ADVANTAGE REALTY LLC - New
 $749,000Active4 beds 4 baths2,135 sq. ft.
$749,000Active4 beds 4 baths2,135 sq. ft.10163 W 38th Avenue, Wheat Ridge, CO 80033
MLS# 3315554Listed by: INVALESCO REAL ESTATE  $310,000Active2 beds 1 baths818 sq. ft.
$310,000Active2 beds 1 baths818 sq. ft.6005 W 39th Avenue #6005, Wheat Ridge, CO 80033
MLS# 5226729Listed by: ENGEL & VOLKERS DENVER $975,000Active5 beds 4 baths2,839 sq. ft.
$975,000Active5 beds 4 baths2,839 sq. ft.10320 W 35th Avenue, Wheat Ridge, CO 80033
MLS# 6708341Listed by: COMPASS - DENVER $290,000Active2 beds 2 baths791 sq. ft.
$290,000Active2 beds 2 baths791 sq. ft.8976 W 46th Place #8976, Wheat Ridge, CO 80033
MLS# 9914531Listed by: KELLER WILLIAMS ADVANTAGE REALTY LLC- New
 $875,000Active5 beds 3 baths2,485 sq. ft.
$875,000Active5 beds 3 baths2,485 sq. ft.3381-3391 Yarrow Street, Wheat Ridge, CO 80033
MLS# 5850808Listed by: YOUR CASTLE REAL ESTATE INC - New
 $749,000Active4 beds 2 baths2,136 sq. ft.
$749,000Active4 beds 2 baths2,136 sq. ft.3515 Gray Street, Wheat Ridge, CO 80212
MLS# 1778613Listed by: EPIQUE REALTY
