34 Skyline Drive, Wheat Ridge, CO 80215
Local realty services provided by:ERA Teamwork Realty

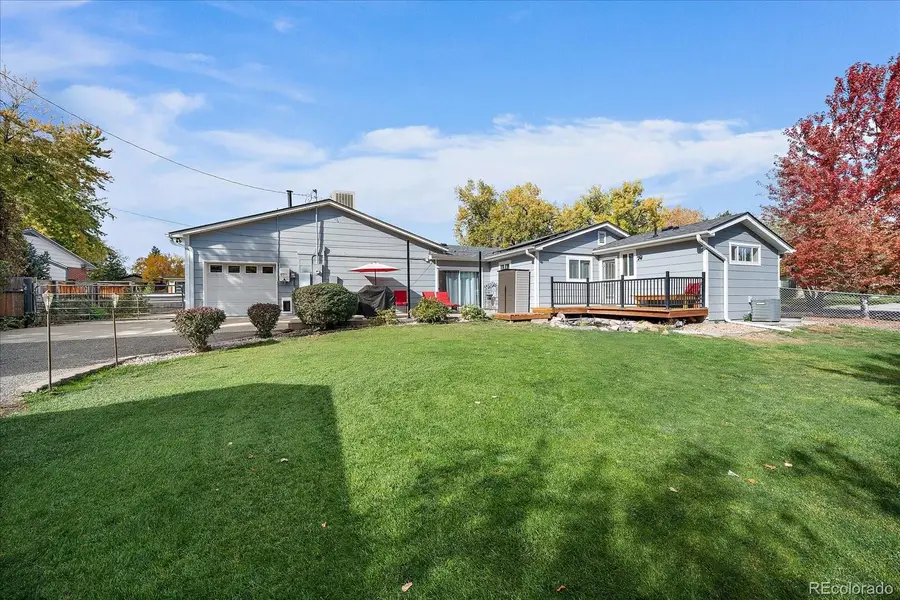
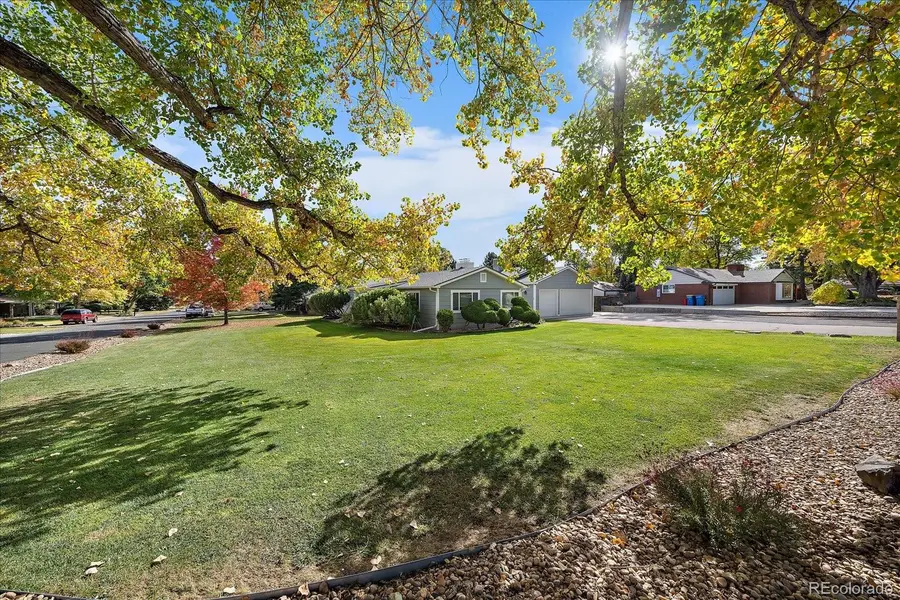
Listed by:robyn phippsrobyn.phipps@compass.com,720-484-8620
Office:compass - denver
MLS#:1925085
Source:ML
Price summary
- Price:$992,500
- Price per sq. ft.:$583.14
About this home
PRICED > THAN $100K UNDER APPRAISED VALUE! PREFERRED LENDER OFFERING ONE YR COMPLIMENTARY RATE BUY DOWN! Stunning, functional and fully updated home on one of the largest buildable lots in established Paramount Heights! Super rare vehicle aficionado's 1200 SqFt heated & cooled garage/shop for 4+ vehicles with an all-steel auto lift, finished concrete floors, insulated 16 ft and 8 ft garage doors at front + 8 ft door at rear for full drive thru access, 10 ft walls with 13 ft ceiling peak + dedicated powder bath with deep basin sink. The ranch plan offers one level living and has undergone a full renovation including updated kitchen with granite slab countertops & stainless appliances, new paint, trim and hardware throughout + updated fixtures and gleaming hardwood floors. Brand new, airy 'open concept' primary suite features a sumptuous bath with oversized shower, floating soaker tub, dry sauna and heated floors at shower entry. You’ll also find two additional bedrooms + new hall bath with walk-in shower, updated tile and vanity and a powder bath off the kitchen. The living room/formal dining area enjoy a new electric fireplace with brick surround. The expansive .4 acre lot features privacy and plentiful outdoor entertaining options with its new redwood deck and 300 gallon natural pond. Enjoy the fully sprinkler-ed lush lawn, mature trees and loads of perennials with the added benefit of low cost watering with Consolidated Mutual water shares and 53 ft well. Loads of curb appeal with expansive 65x50 column-flanked concrete driveway connecting shop + detached 10 x 14 garage/shed with 8 ft door. Efficiency upgrades include fully paid off solar panels w/ Tesla Power Wall, vinyl windows, new insulated exterior doors, 3 water heaters, 95% furnace with humidifier & Central A/C and R-40 insulation. Add in a 50 Year roof and updated sewer line and this home has every big ticket item crossed off the list! Riding mower & snow blower will convey, making maintenance a breeze!
Contact an agent
Home facts
- Year built:1953
- Listing Id #:1925085
Rooms and interior
- Bedrooms:3
- Total bathrooms:4
- Full bathrooms:2
- Half bathrooms:2
- Living area:1,702 sq. ft.
Heating and cooling
- Cooling:Central Air
- Heating:Forced Air
Structure and exterior
- Roof:Composition
- Year built:1953
- Building area:1,702 sq. ft.
- Lot area:0.4 Acres
Schools
- High school:Wheat Ridge
- Middle school:Everitt
- Elementary school:Stober
Utilities
- Water:Agricultural/Ditch Water, Public, Well
- Sewer:Public Sewer
Finances and disclosures
- Price:$992,500
- Price per sq. ft.:$583.14
- Tax amount:$4,477 (2024)
New listings near 34 Skyline Drive
- Coming Soon
 $890,000Coming Soon4 beds 4 baths
$890,000Coming Soon4 beds 4 baths4020 Fenton Court, Denver, CO 80212
MLS# 9189229Listed by: TRAILHEAD RESIDENTIAL GROUP - New
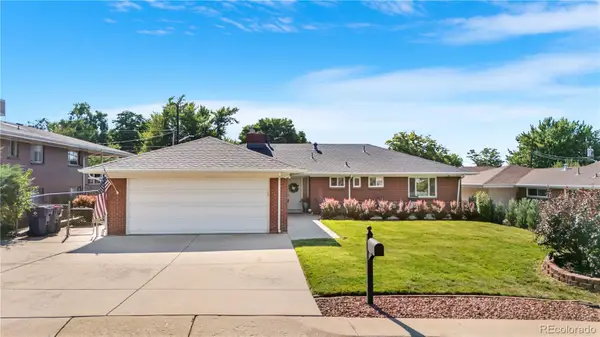 $715,000Active3 beds 2 baths1,827 sq. ft.
$715,000Active3 beds 2 baths1,827 sq. ft.3645 Holland Court, Wheat Ridge, CO 80033
MLS# 8487301Listed by: COLORADO HOME REALTY - Coming SoonOpen Sat, 10am to 12pm
 $185,000Coming Soon1 beds 1 baths
$185,000Coming Soon1 beds 1 baths7740 W 35th Avenue #208, Wheat Ridge, CO 80033
MLS# 5747748Listed by: KELLER WILLIAMS DTC - New
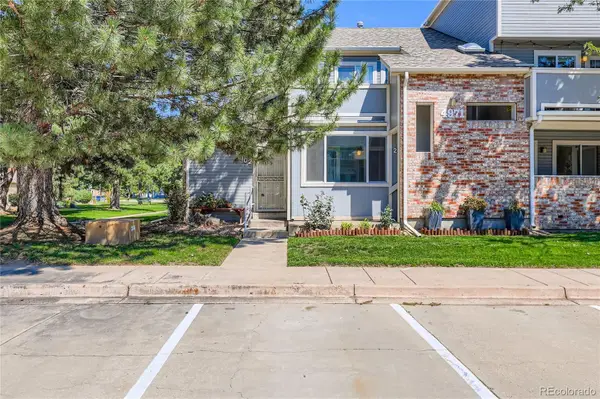 $265,000Active2 beds 2 baths1,151 sq. ft.
$265,000Active2 beds 2 baths1,151 sq. ft.4971 Garrison Street #102A, Wheat Ridge, CO 80033
MLS# 5833334Listed by: COMPASS COLORADO, LLC - BOULDER - Open Sat, 1 to 3pmNew
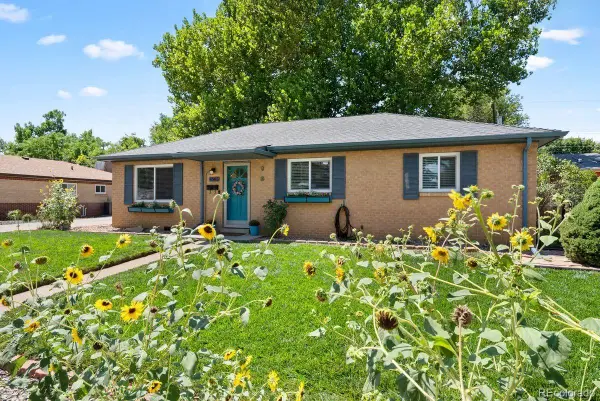 $525,000Active3 beds 2 baths1,075 sq. ft.
$525,000Active3 beds 2 baths1,075 sq. ft.4565 Flower Street, Wheat Ridge, CO 80033
MLS# 3545113Listed by: LIV SOTHEBY'S INTERNATIONAL REALTY - New
 $835,000Active4 beds 4 baths2,516 sq. ft.
$835,000Active4 beds 4 baths2,516 sq. ft.4000 Upham Street, Wheat Ridge, CO 80033
MLS# 4570494Listed by: LIV SOTHEBY'S INTERNATIONAL REALTY - New
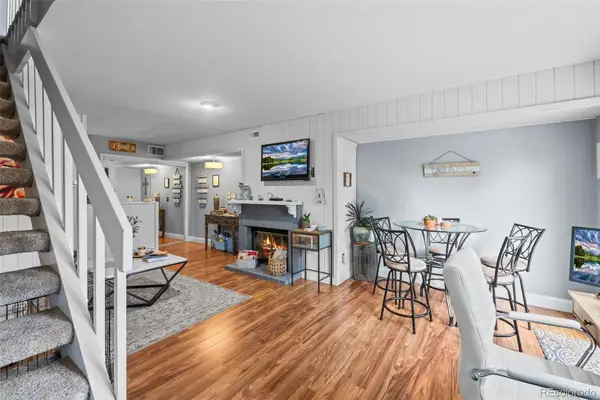 $305,000Active2 beds 1 baths858 sq. ft.
$305,000Active2 beds 1 baths858 sq. ft.4921 Garrison Street #204G, Wheat Ridge, CO 80033
MLS# 5112393Listed by: AVENUES UNLIMITED - New
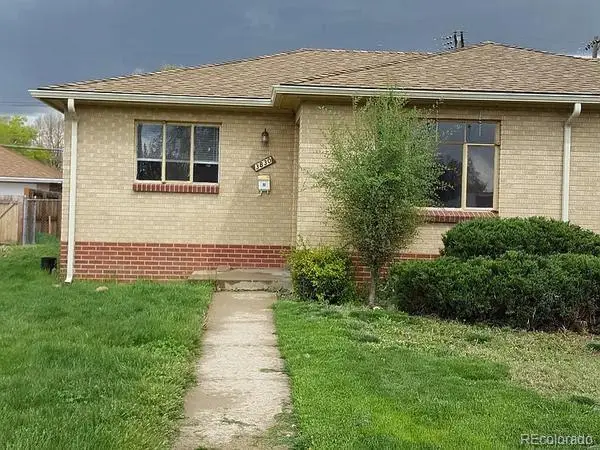 $550,000Active3 beds 2 baths1,548 sq. ft.
$550,000Active3 beds 2 baths1,548 sq. ft.3820-3830 Pierce Street, Wheat Ridge, CO 80033
MLS# 7861538Listed by: ROCKY MOUNTAIN REAL ESTATE INC - Coming Soon
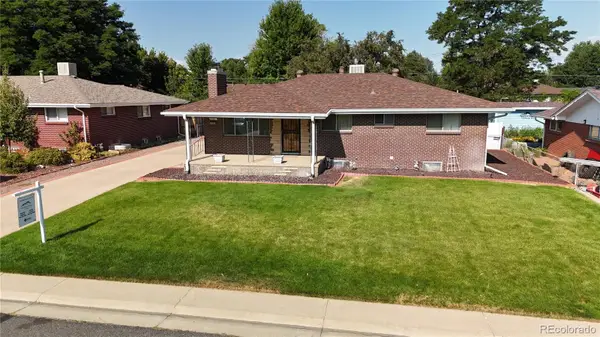 $599,000Coming Soon5 beds 3 baths
$599,000Coming Soon5 beds 3 baths4561 Quay Street, Wheat Ridge, CO 80033
MLS# 2965705Listed by: HOMESMART - New
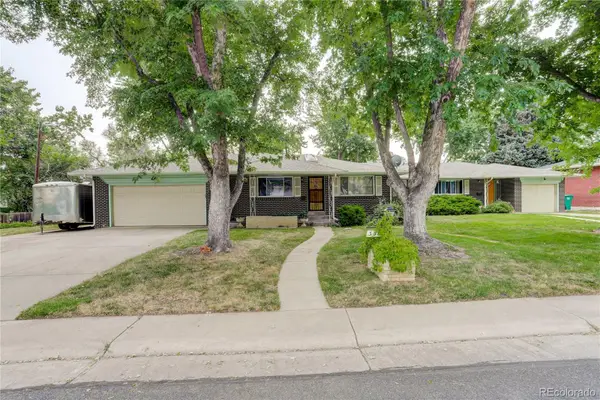 $825,000Active4 beds 3 baths3,635 sq. ft.
$825,000Active4 beds 3 baths3,635 sq. ft.3380 Yarrow Street, Wheat Ridge, CO 80033
MLS# 8852879Listed by: COLDWELL BANKER REALTY 56

